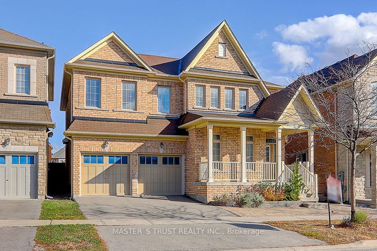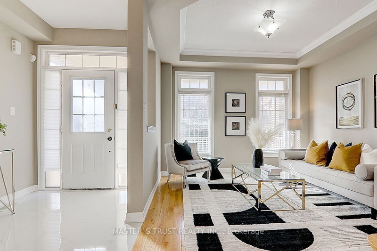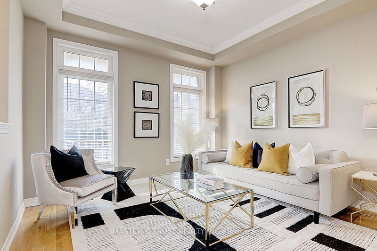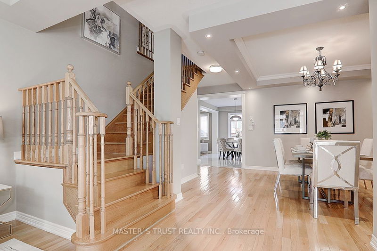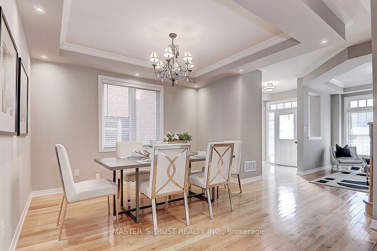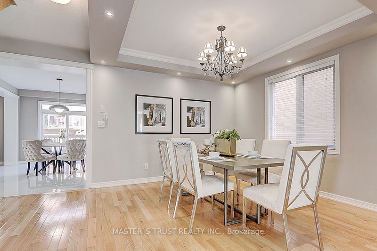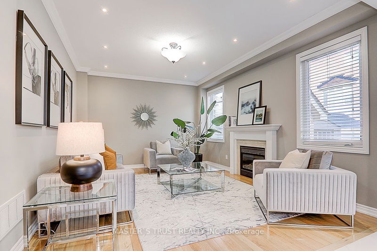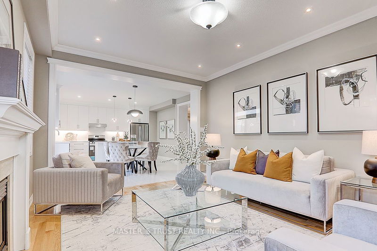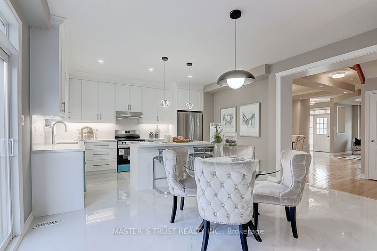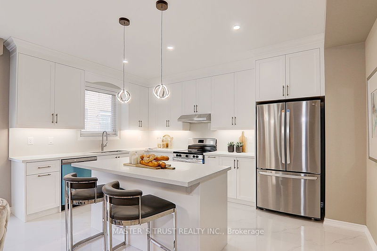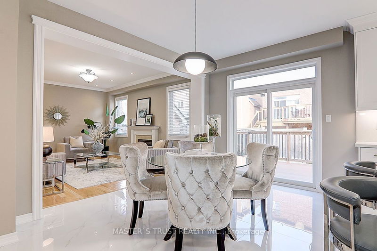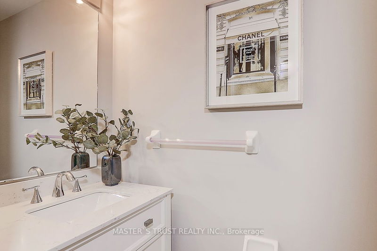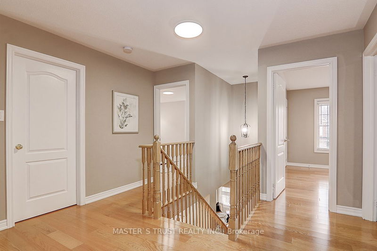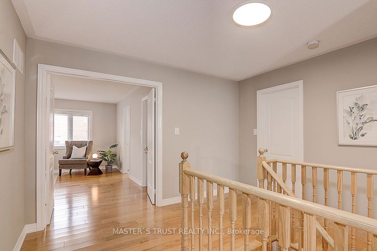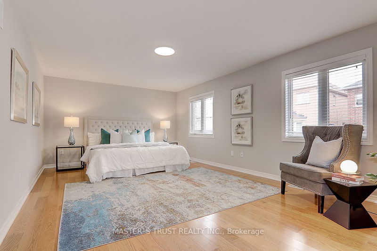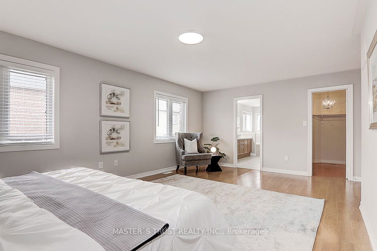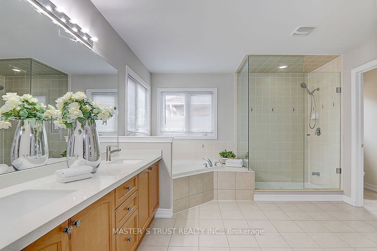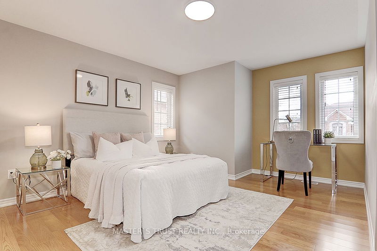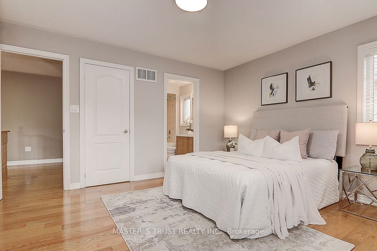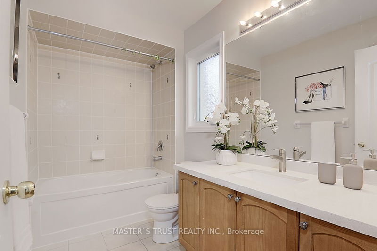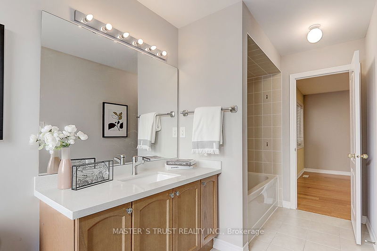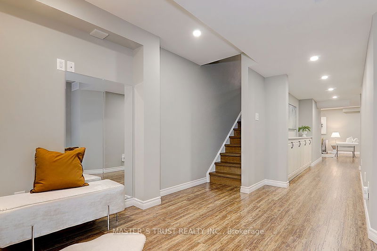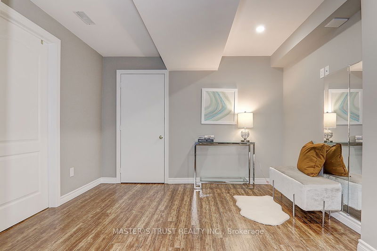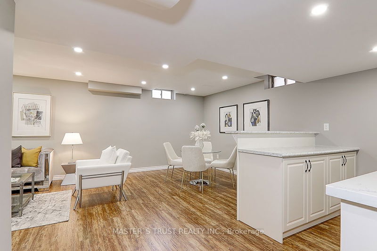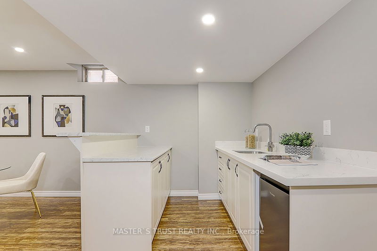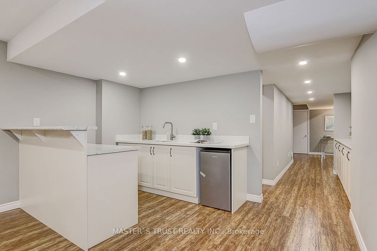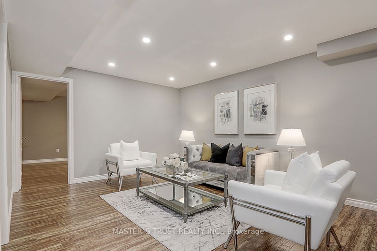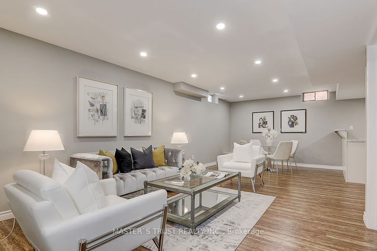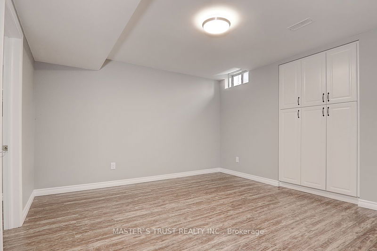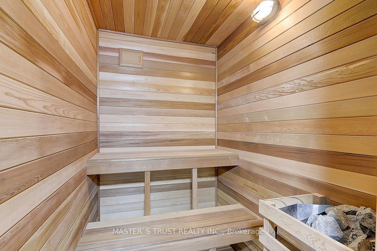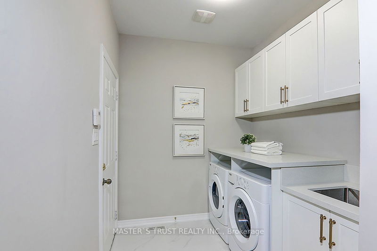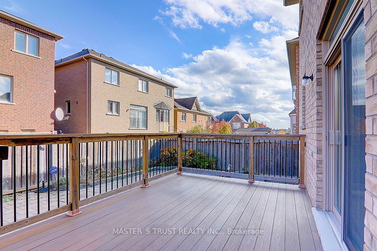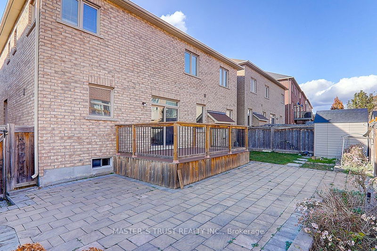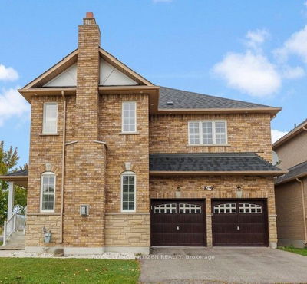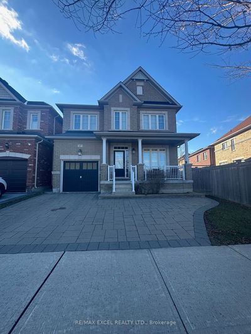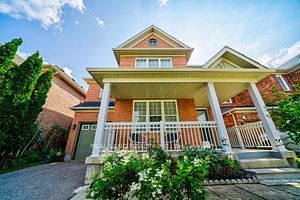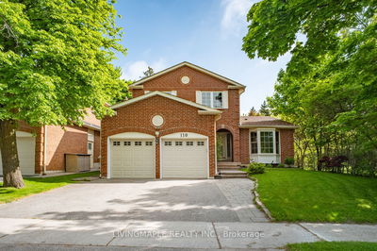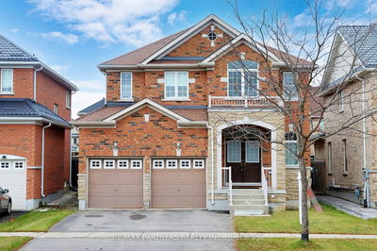$$$ Newly Renovated! Double Garage Detached House With 4+2 Bed 5 Bath In High Demand Wismer Community. Approx Up to 4000Sqf Living Space. 9Ft Ceiling @ Main Floor. Very Functional Open Concept Layout. Hardwood Floor Thru-out Main & 2nd Floor. Upgraded Modern Kitchen W/Quartz Countertop & Backsplash. Large Breakfast Area Can Walk-out To The Huge Deck. Brand New S/S Appliances. The Primary Bedroom Features A 5Pc Ensuite And Walk-In Closet. Finished Basement With 2 Recreational Room, 2 Bedrooms, Bar Counter with Bar Sink and New Fridge; Enjoy Dry Steaming in The Sauna Room; 3Pc Bath & Many Pot Lights; Big Cold Room for Storage. Mins To Top Ranking Schools Wismer P.S & Bur Oak S.S. Close To Park, Restaurant, Supermarket And All Amenities. The Convenience Can't Be Beat. This Home Is Perfect For Any Family Looking For Comfort And Style. Don't Miss Out On The Opportunity To Make This House Your Dream Home! A Must See!!!
Property Features
- Date Listed: Friday, November 08, 2024
- Virtual Tour: View Virtual Tour for 83 Fred Mclaren Boulevard
- City: Markham
- Neighborhood: Wismer
- Major Intersection: Bur Oak Ave & Mingay Ave
- Full Address: 83 Fred Mclaren Boulevard, Markham, L6E 0L3, Ontario, Canada
- Living Room: O/Looks Frontyard, Picture Window, Hardwood Floor
- Family Room: Gas Fireplace, Large Window, Hardwood Floor
- Kitchen: Stainless Steel Appl, Centre Island, Tile Floor
- Listing Brokerage: Master`S Trust Realty Inc. - Disclaimer: The information contained in this listing has not been verified by Master`S Trust Realty Inc. and should be verified by the buyer.

