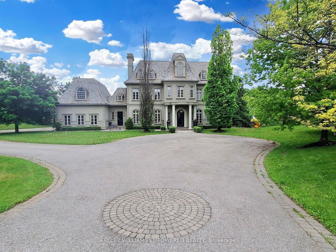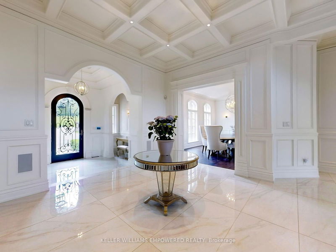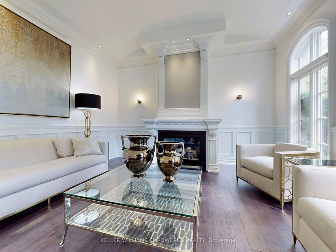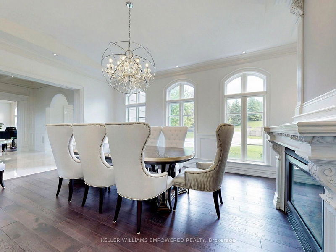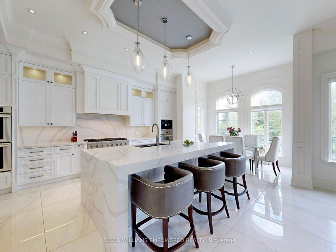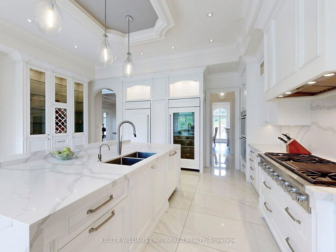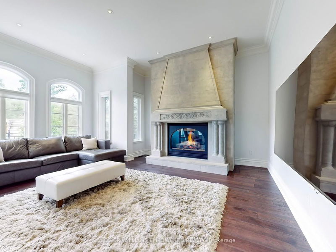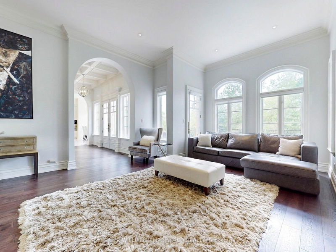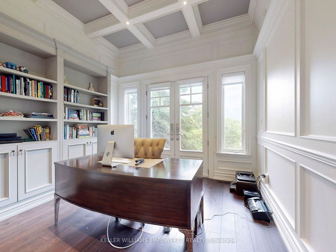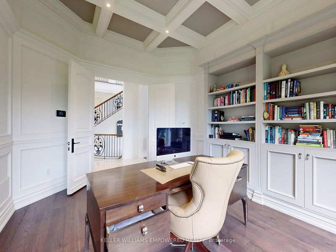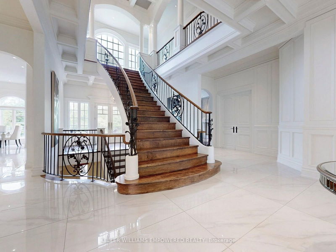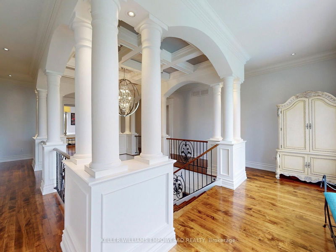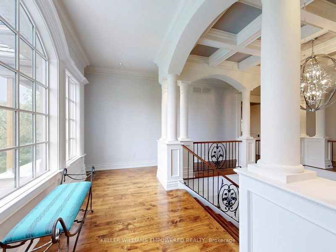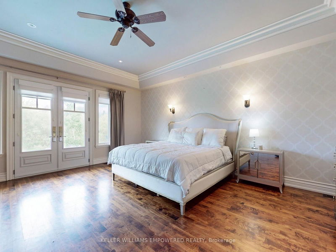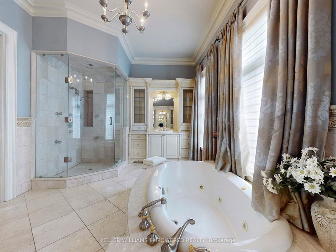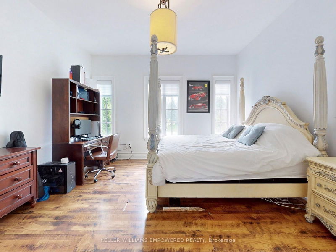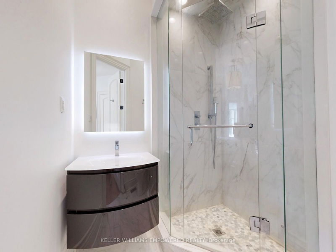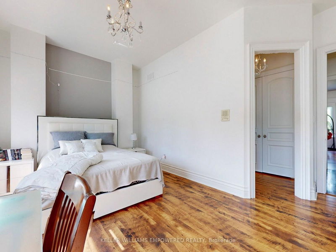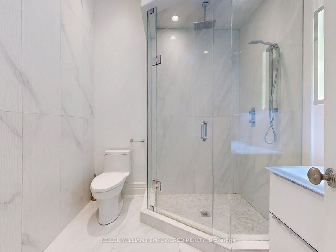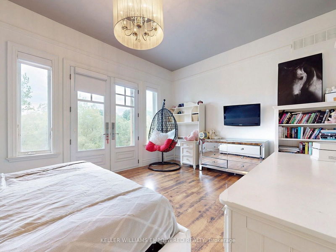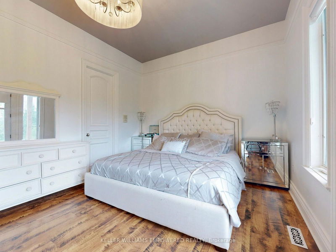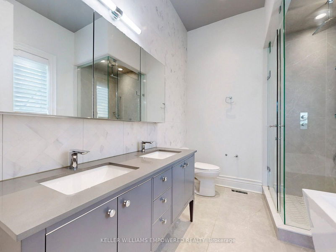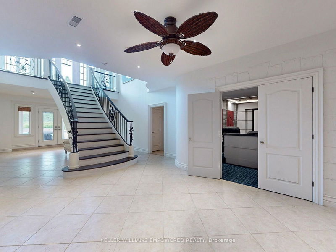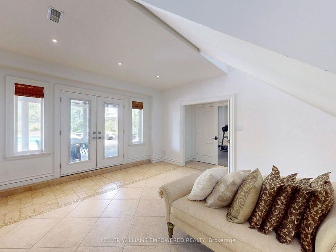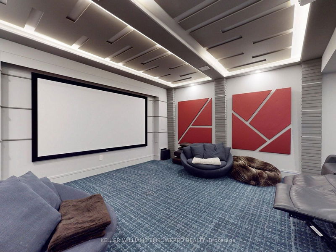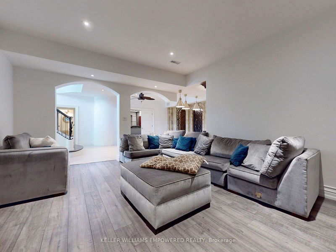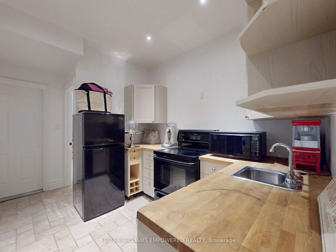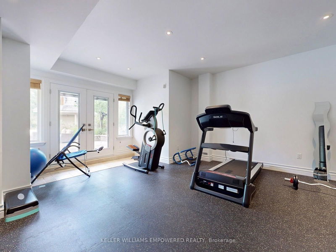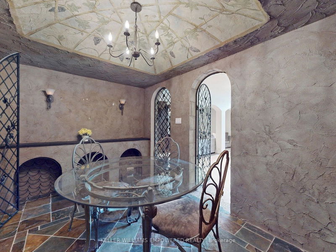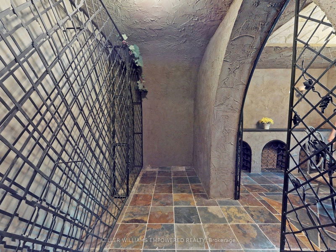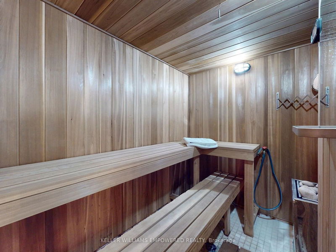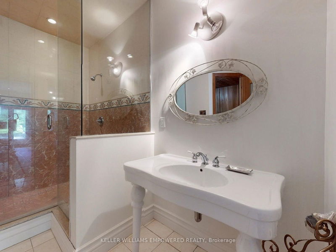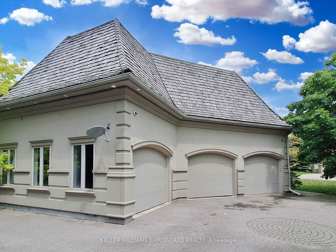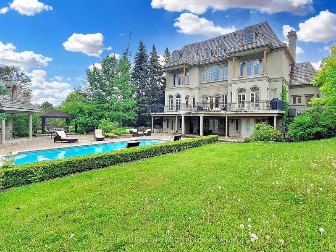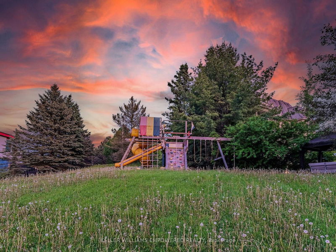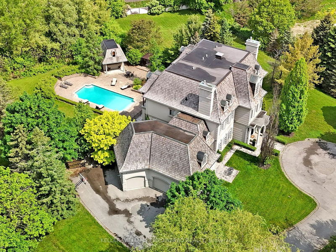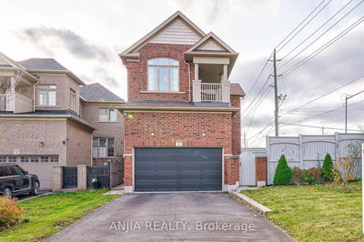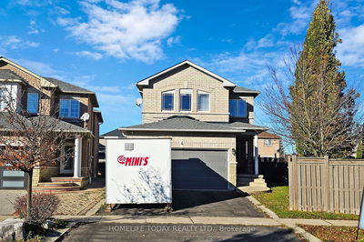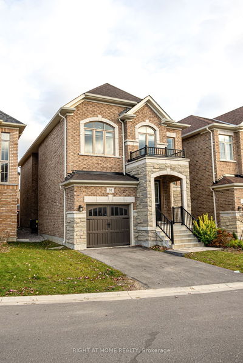Elegant custom French Chateau residence on 1.77 acre lot! Mature treed and landscaped lot. Over 8,000 sq. ft. of elegant finished living space featuring custom finishes throughout. Heated floors kitchen eat-in, powder, laundry. Grand principal rooms all flooded with natural light from near floor-to-ceiling windows with stunning greenspace and pool views. This luxurious home boasts 4 gas fireplaces in the living, dining, family and rec rooms, spectacular designer kitchen with centre entertaining island, beautiful and bright breakfast area and wine display cabinet. Office with b/i shelves and walkout to grounds. Incredible primary suite with 6-pc bath and walkout to balcony and large additional bedrooms all w ensuites. Fantastic lower level perfect for entertaining with walkout to rear grounds and pool. Wine cellar with tasting room, spacious media, rec and gym with sauna. Indoor and Outdoor entertainer's delight that includes fenced rear grounds featuring pool, cabana and extensive patio and sitting areas.
Property Features
- Date Listed: Thursday, November 07, 2024
- Virtual Tour: View Virtual Tour for 18 Mcroberts Place
- City: Aurora
- Neighborhood: Aurora Estates
- Major Intersection: Bathurst St/Bloomington Rd
- Full Address: 18 Mcroberts Place, Aurora, L4G 6X2, Ontario, Canada
- Kitchen: Limestone Flooring, Breakfast Area, Centre Island
- Living Room: Hardwood Floor, Crown Moulding, Gas Fireplace
- Family Room: Hardwood Floor, Crown Moulding, Gas Fireplace
- Listing Brokerage: Keller Williams Empowered Realty - Disclaimer: The information contained in this listing has not been verified by Keller Williams Empowered Realty and should be verified by the buyer.

