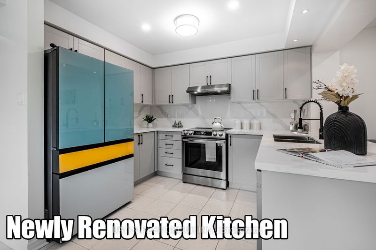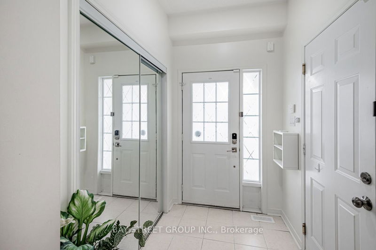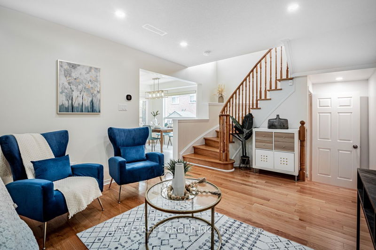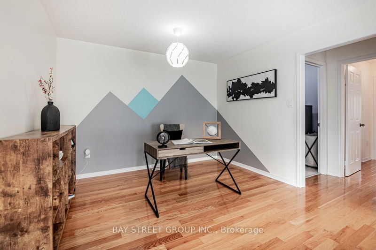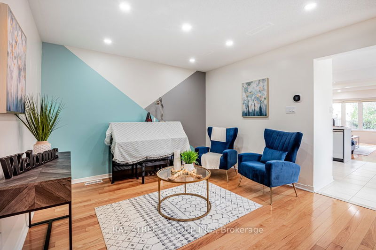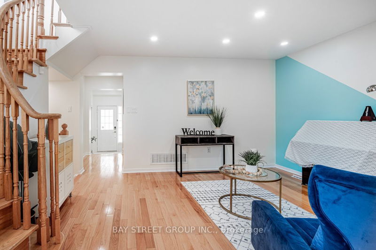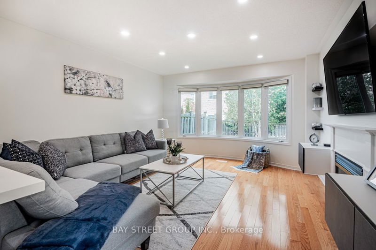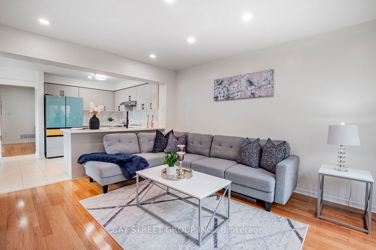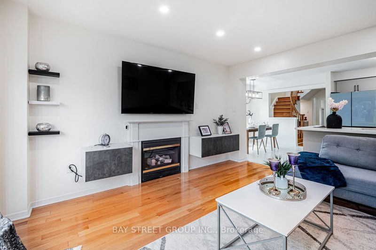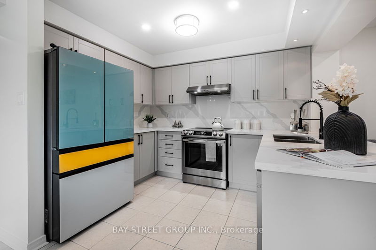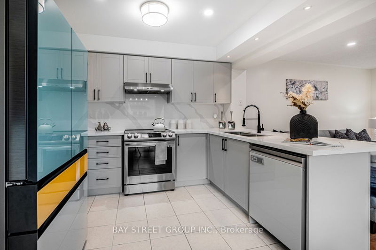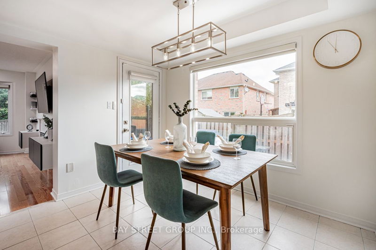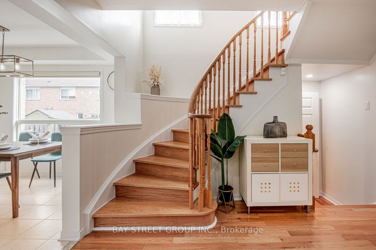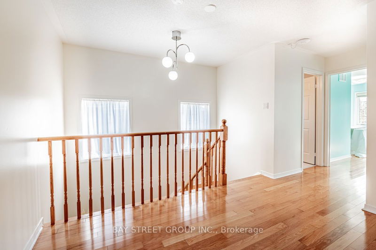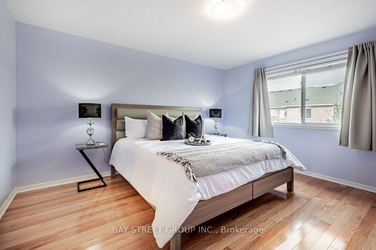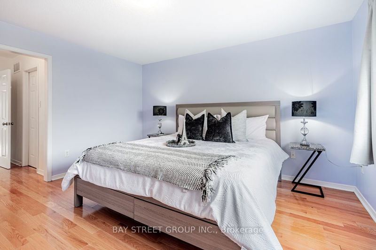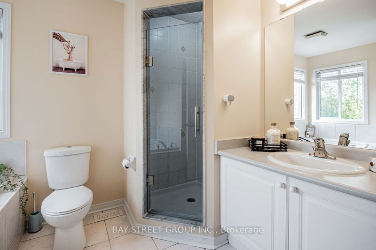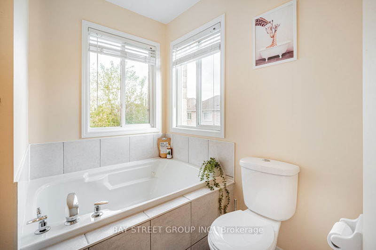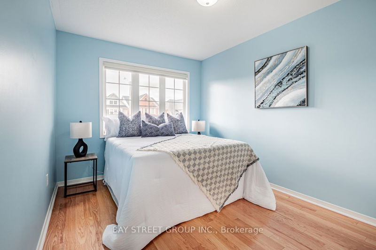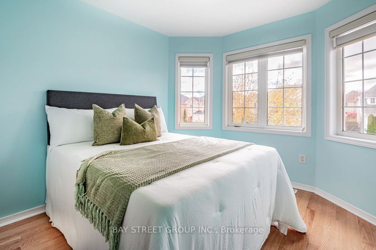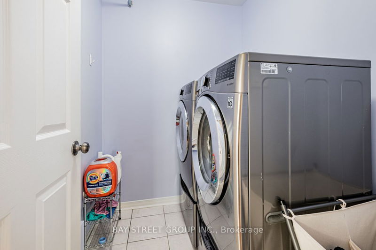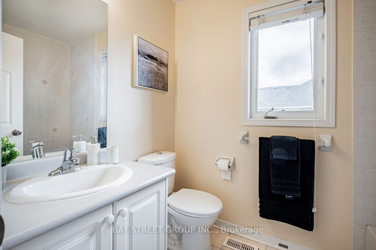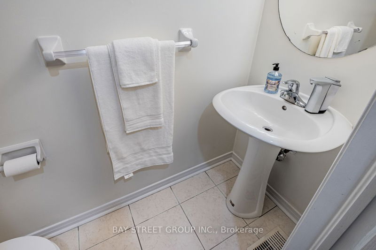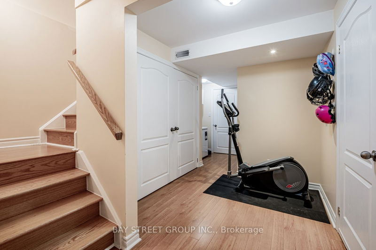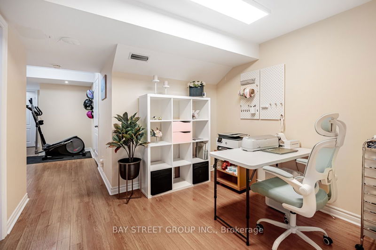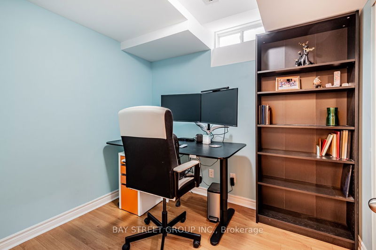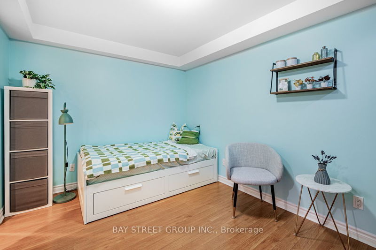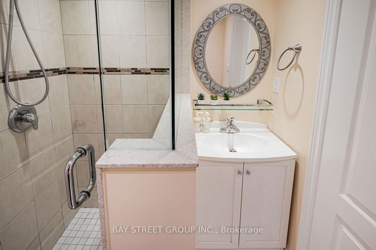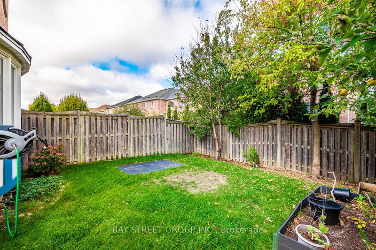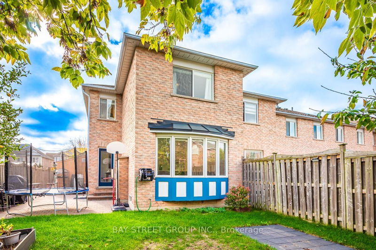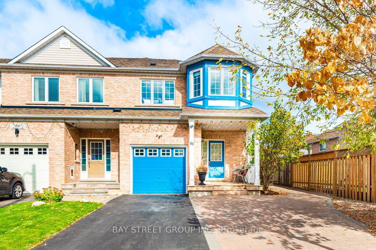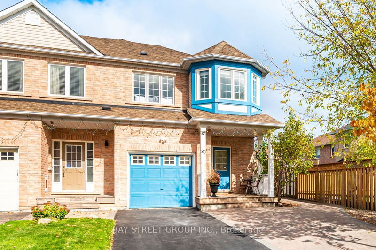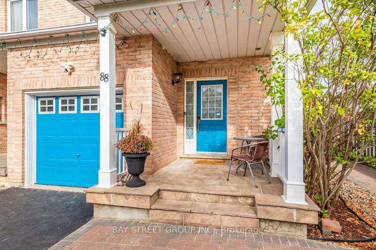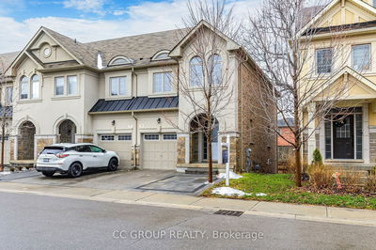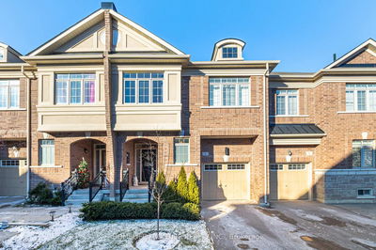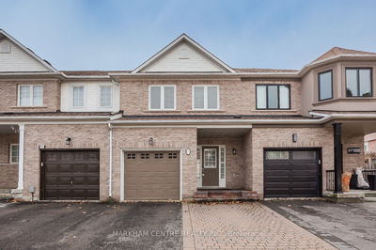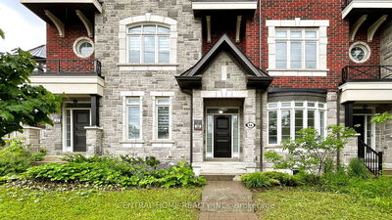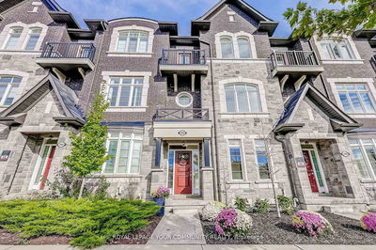End Unit Freehold Townhome *like a Semi!! *Ready to Move-In! 30 Ft Wide Lot, 2562 Living Space. *Newly renovated Kitchen with Quartz Countertop, Backsplash, New Sinks, Faucets, Panels, Handles and Soft Closing Hinges!*Freshly Painted *New Furnace, Heat Pump, Tankless Water Heater (2022) *New Fridge, Dishwasher, Induction Range (2022) *New Laundry Pair with Extra Pedestal Washer (2021) *Renovated Garage w/ Smart Garage Door Opener, Lighting, Overhead Shelves (2021). Extremely Spacious Sitting Room, Living Room and Second Level can turn into Library/Office/Extra Living Space, Hardwood Floor Throughout Main & Second Level. Bright Light-filled Interior w/ Large Windows & Pot Lights. Finished Basement w/ Bedroom, Bathroom, Office. Direct Access from Single Car Garage, Widen Driveway, Interlocking from Driveway to Backyard, Fits 4 Cars. Extremely Convenient, 7 min to King City GO Station. 10 min to both Hwy404/400. Top Ranked IB School (Rank 33/688, Score: 9.57) Dr. G. W. Williams Secondary School. Close to Parks, Restaurants, Schools, Public Transportation and more!
Property Features
- Date Listed: Monday, November 11, 2024
- Virtual Tour: View Virtual Tour for 88 Madison Avenue
- City: Richmond Hill
- Neighborhood: Oak Ridges
- Major Intersection: Bathurst St & King Rd
- Family Room: Hardwood Floor, Gas Fireplace, Open Concept
- Kitchen: Breakfast Bar, O/Looks Family, Quartz Counter
- Living Room: Hardwood Floor, Separate Rm
- Living Room: Laminate, Window
- Listing Brokerage: Bay Street Group Inc. - Disclaimer: The information contained in this listing has not been verified by Bay Street Group Inc. and should be verified by the buyer.

