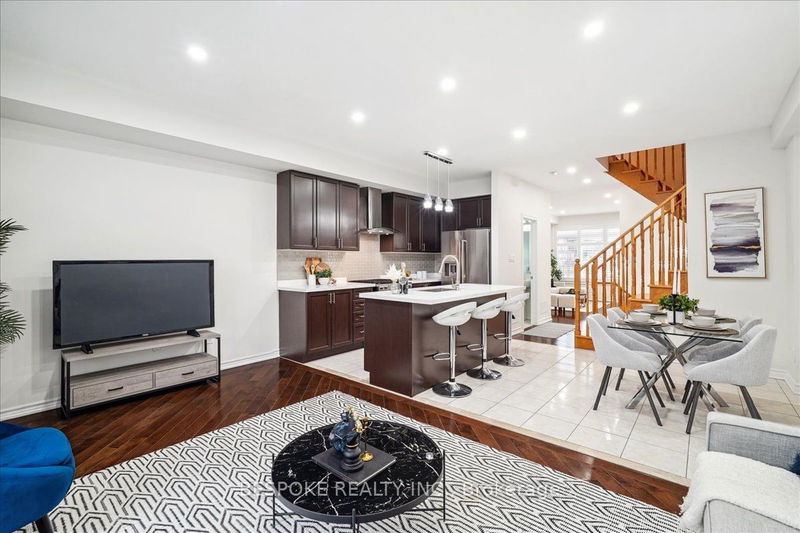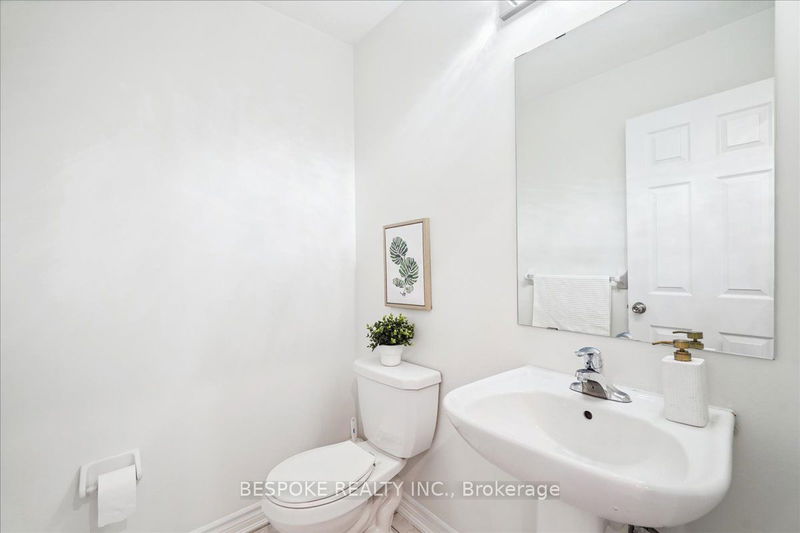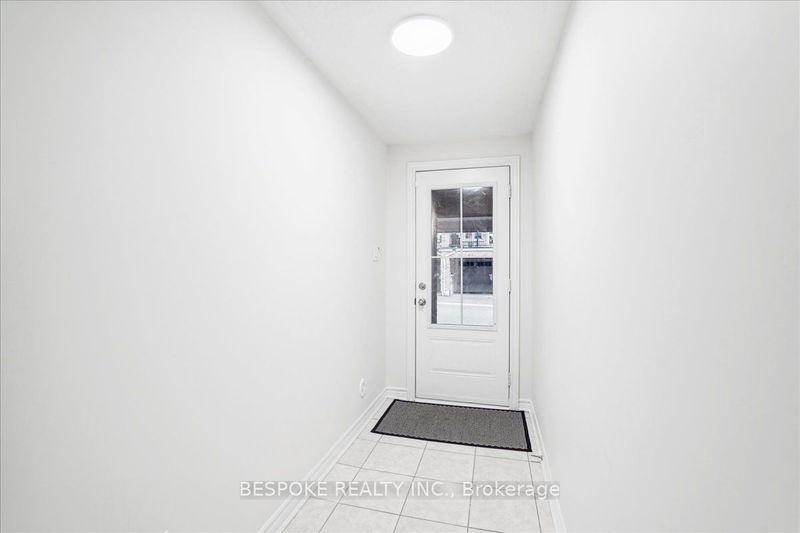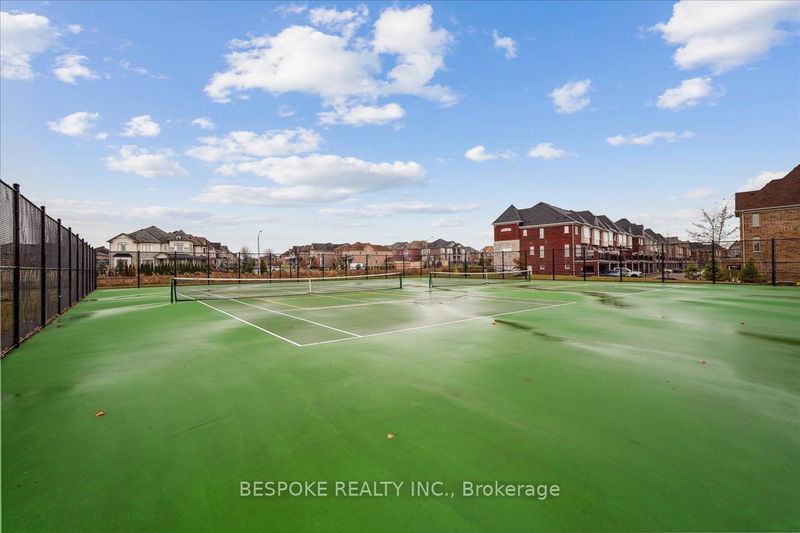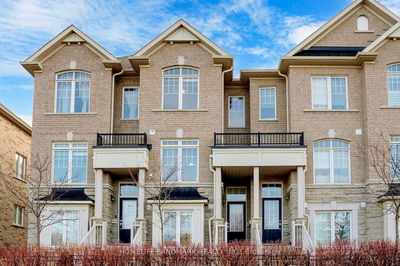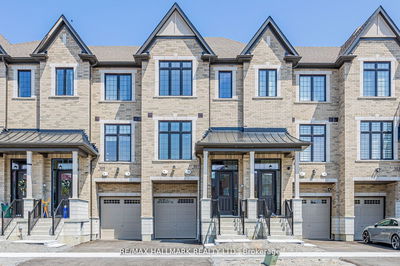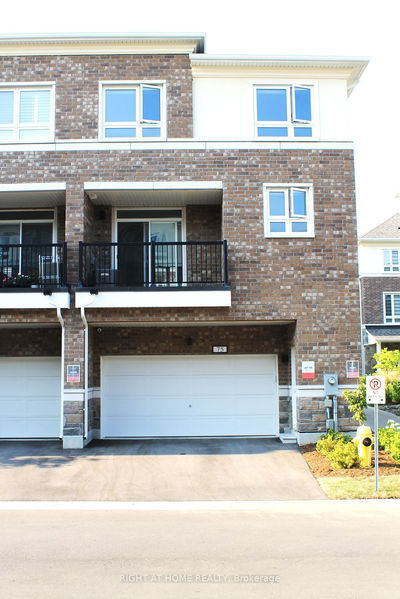Discover the perfect blend of style, comfort, and convenience in this gorgeous 4-bedroom townhouse. Every corner exudes timeless charm, highlighted by gleaming hardwood floors that flow seamlessly throughout. At the heart of the home is a chefs dream kitchen, featuring sleek stainless steel appliances, a spacious center island, and ample room to create culinary masterpieces for family and friends. The open-concept layout ensures effortless living, with a warm and inviting family room that extends to a private balcony/patio your perfect retreat for morning coffee or evening wine under the stars. Thoughtfully designed for versatility, this home boasts three well-appointed bedrooms upstairs and a fourth bedroom on the lower level, complete with its own 3-piece ensuite, making it ideal as an in-law suite or guest sanctuary. Nestled in a prime location, you'll enjoy being steps away from YRT and GO Train stations, top-rated schools, shopping centers, and scenic parks with tranquil walking trails. Whether you're entertaining guests or enjoying quiet family time, this townhouse offers everything you've been searching for. Don't miss your chance to call it home schedule your viewing today!
Property Features
- Date Listed: Thursday, November 14, 2024
- City: Markham
- Neighborhood: Greensborough
- Major Intersection: Major Mackenzie & Ninth Line
- Living Room: Hardwood Floor, Open Concept, Large Window
- Kitchen: Ceramic Floor, Stainless Steel Appl, Centre Island
- Family Room: Hardwood Floor, Open Concept, W/O To Balcony
- Listing Brokerage: Bespoke Realty Inc. - Disclaimer: The information contained in this listing has not been verified by Bespoke Realty Inc. and should be verified by the buyer.




