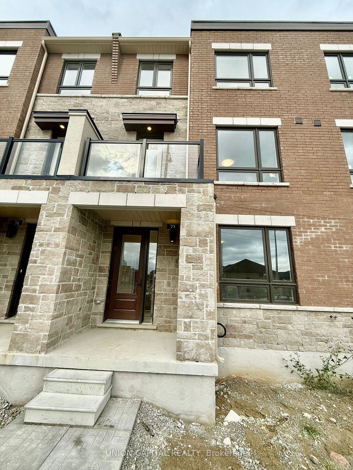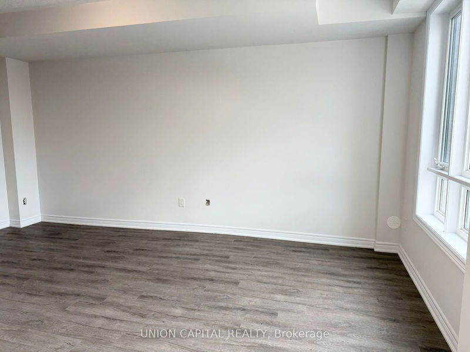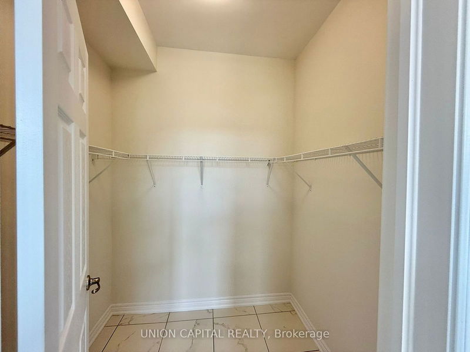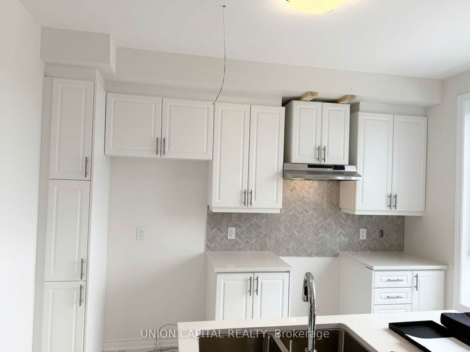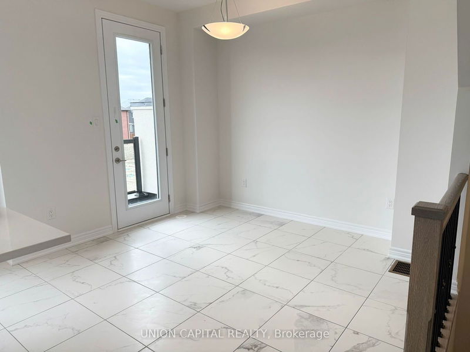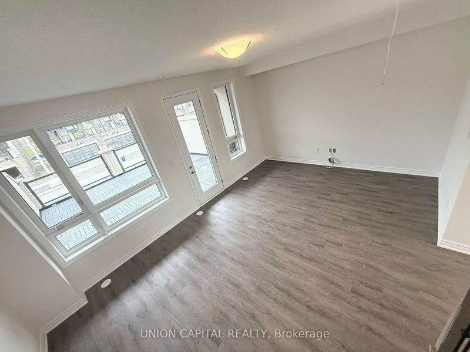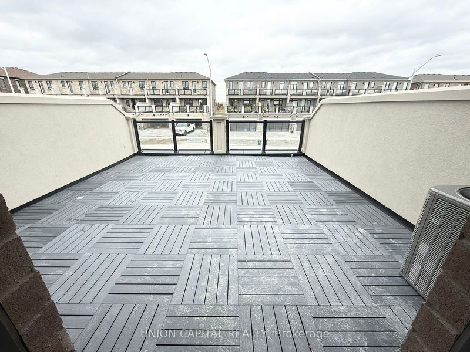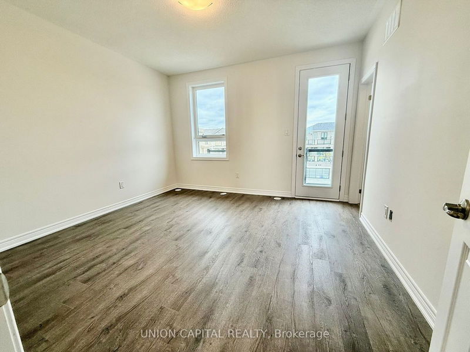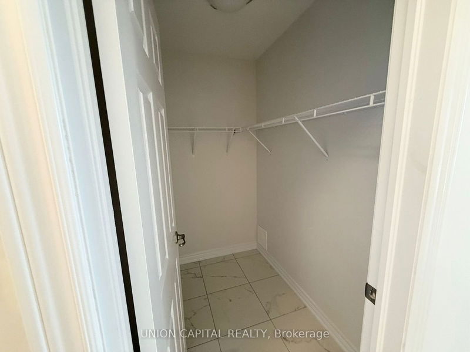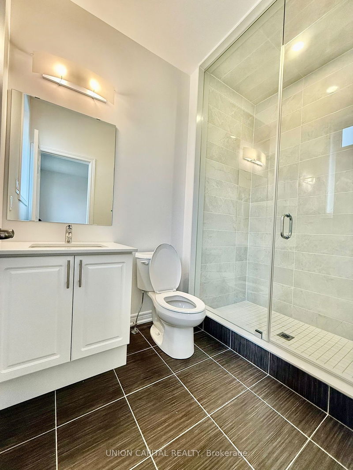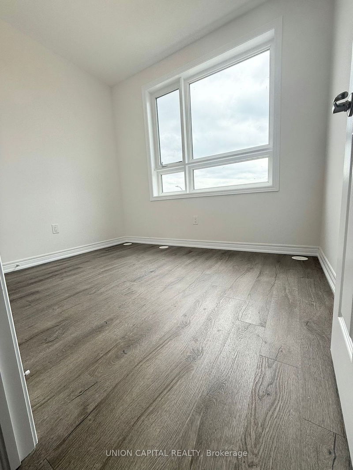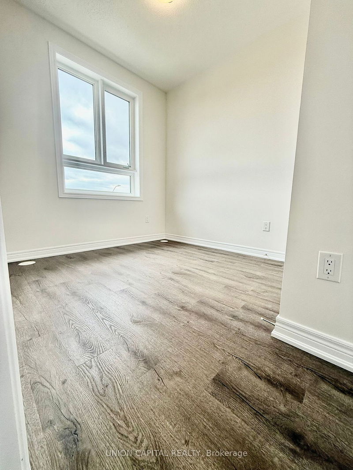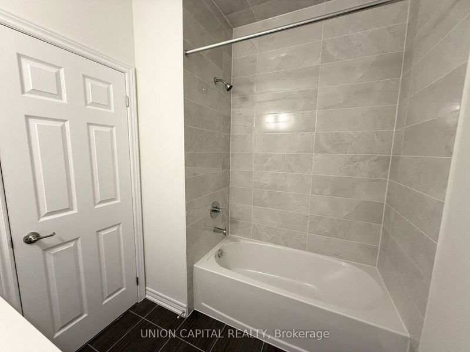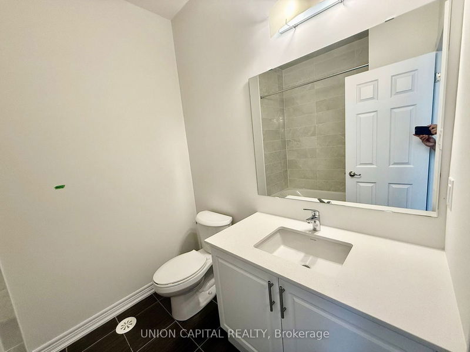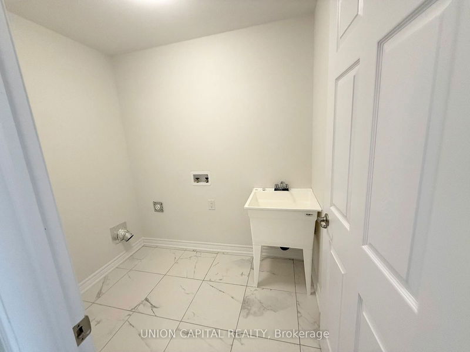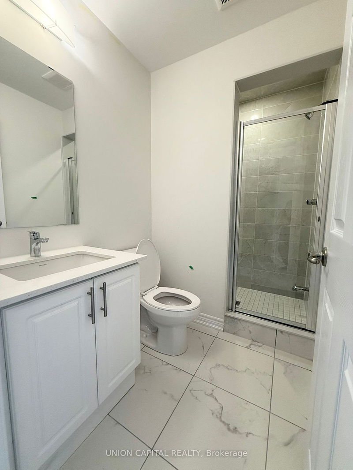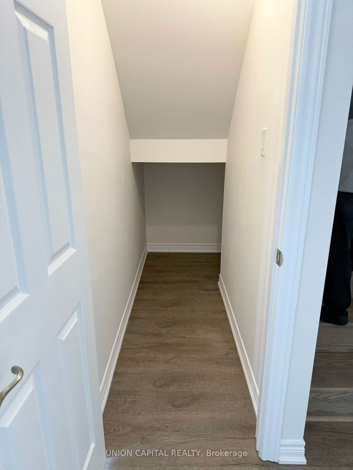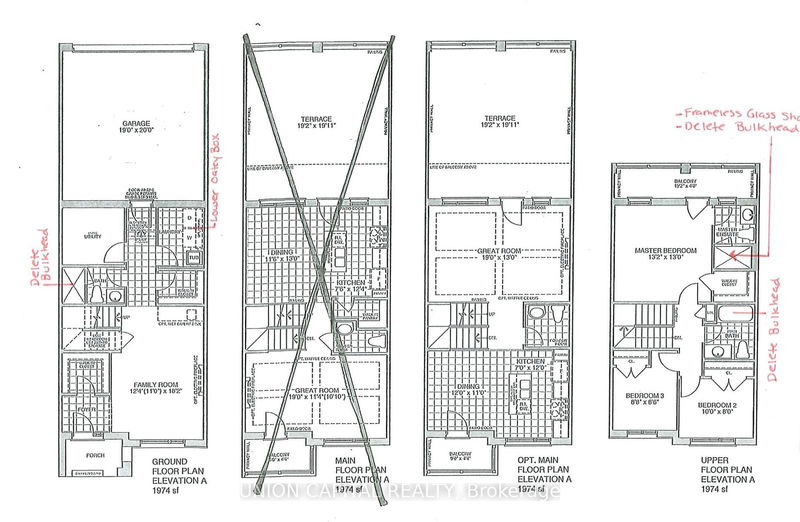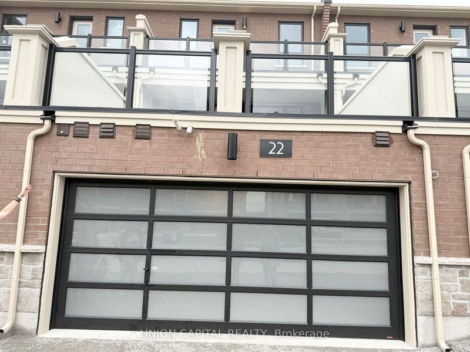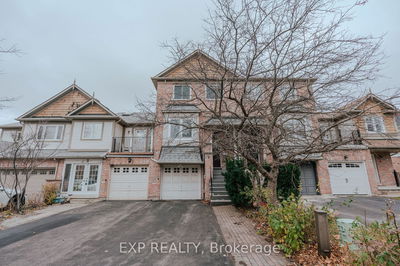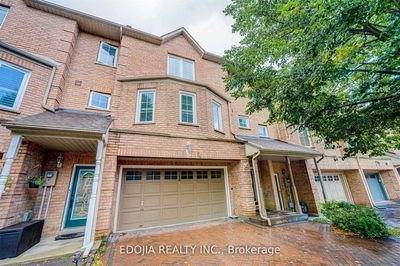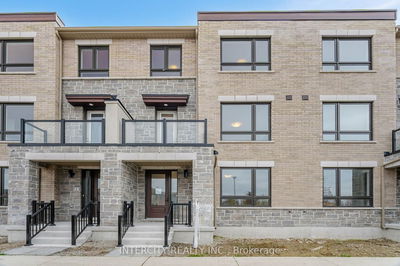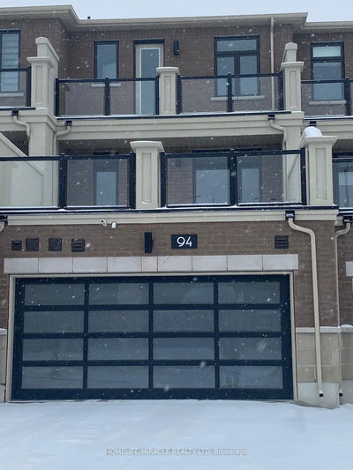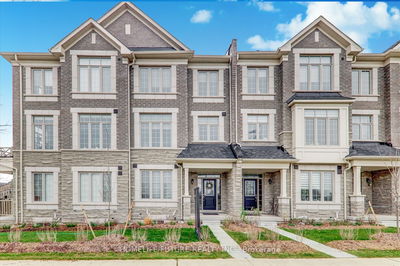Brand New townhome featuring 3 spacious bedrooms with 9-foot ceilings on each floor and Laminate flooring throughout. Over 60k upgrades, Double Car Garage With Long Driveway. over 400sq ft Huge Private Terrace, This home boasts an upgraded Kitchen Cabinet, elegant tiles, stylish quartz countertop, and central island. Bright & Spacious Functional Layout With Modern Design. The expansive family/living room is perfect for gatherings, and family room on ground floor can be office/studio. primary ensuite offers a frameless shower door, quartz countertop with a window. Just minutes away from the community center, Costco, schools, supermarkets, and shopping centers this location is unbeatable, Close To Markville Mall & Hwy7/407! All appliances and blinds will be delivered and installed. You Don't Miss it. Students and New Comers Welcome.
Property Features
- Date Listed: Thursday, November 14, 2024
- Virtual Tour: View Virtual Tour for 22 Robert Eaton Avenue
- City: Markham
- Neighborhood: Middlefield
- Major Intersection: Middlefield Rd/14th Ave
- Full Address: 22 Robert Eaton Avenue, Markham, L3S 0G3, Ontario, Canada
- Living Room: North View, Large Window, W/O To Deck
- Kitchen: Galley Kitchen, Stainless Steel Appl, Quartz Counter
- Family Room: Laminate, Open Concept, O/Looks Frontyard
- Listing Brokerage: Union Capital Realty - Disclaimer: The information contained in this listing has not been verified by Union Capital Realty and should be verified by the buyer.

