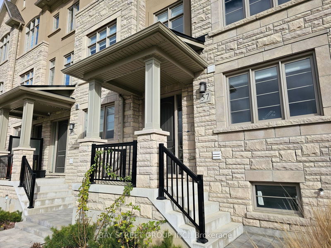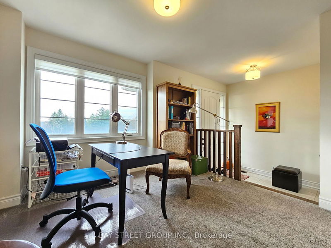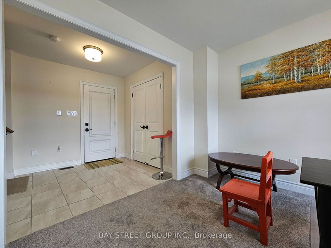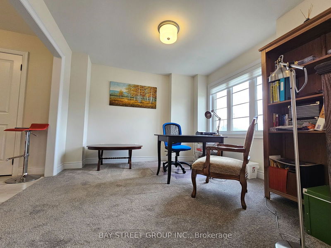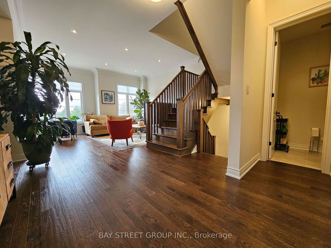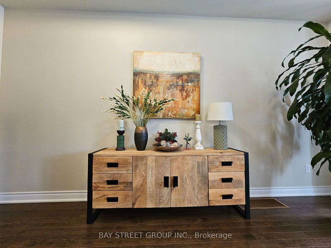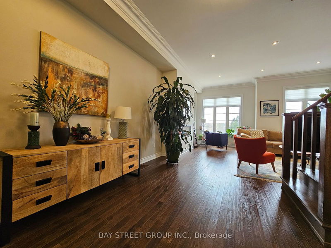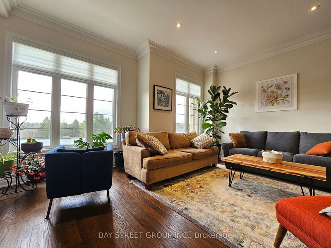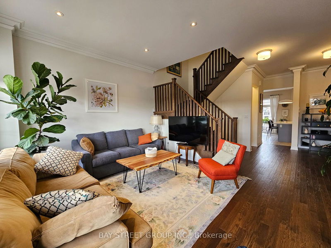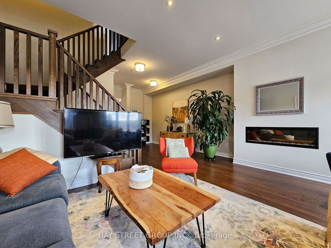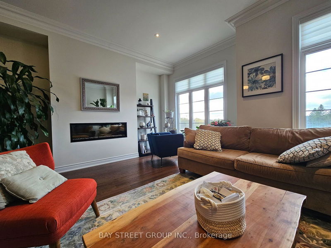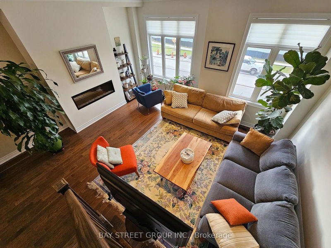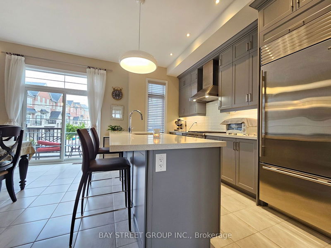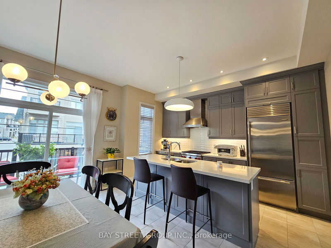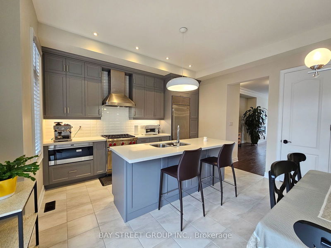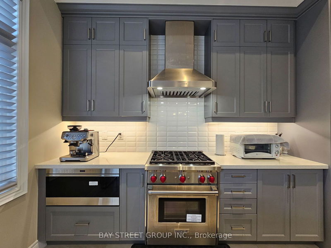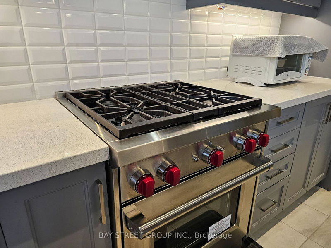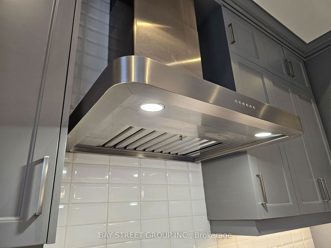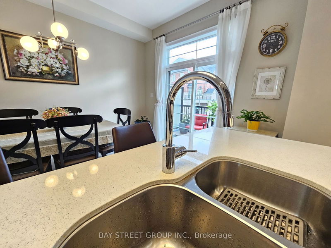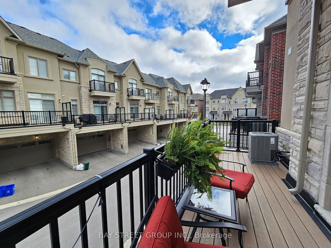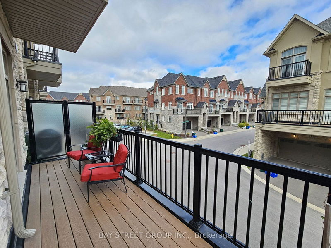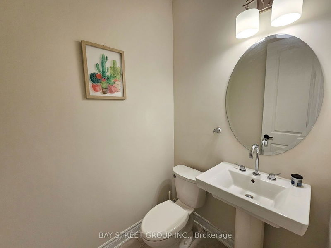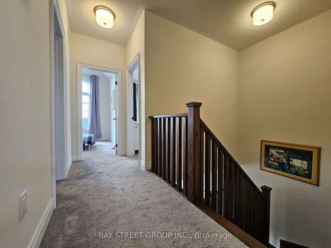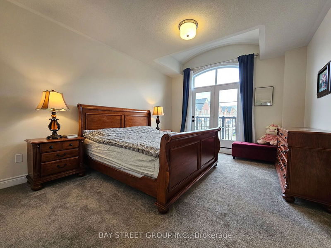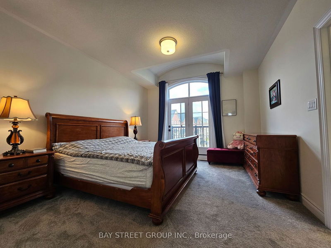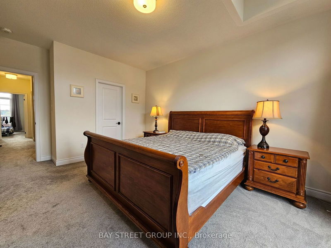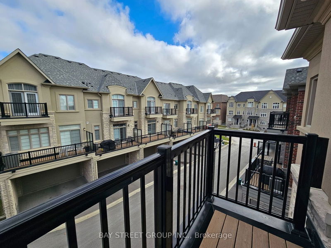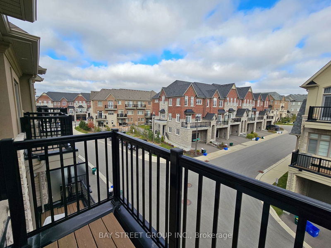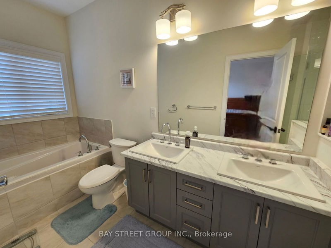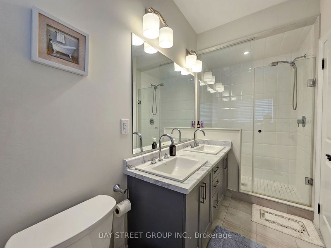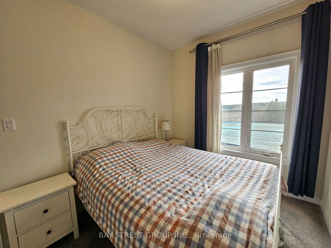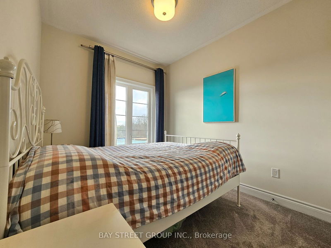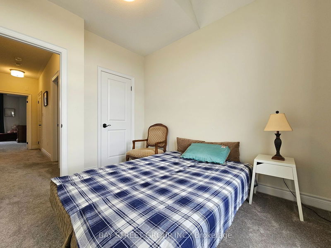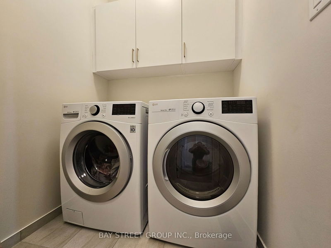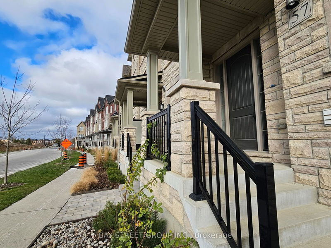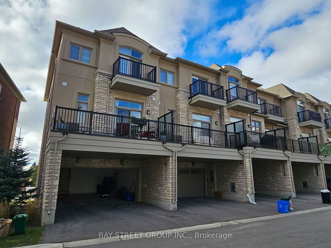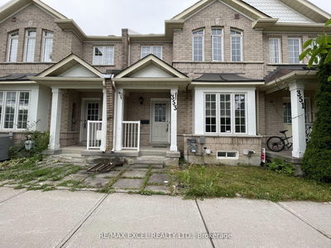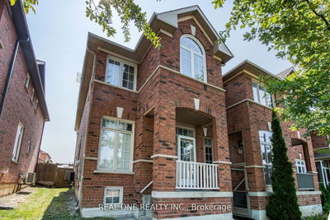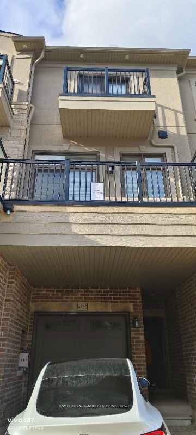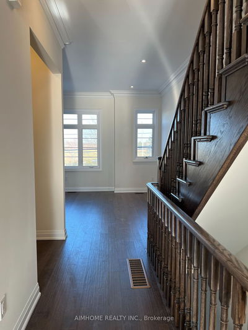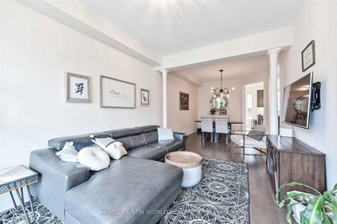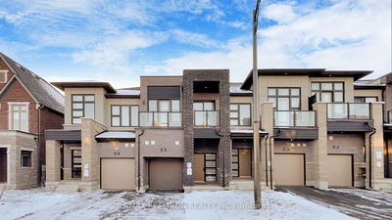Welcome To This Luxurious, 3-storey 3 Bedrooms Townhome In The Prestigious Angus Glen Community By Kylemore Homes. This Exquisite Unit Residence Offers Unparalleled Views Of The Park And An Array Of Premium Features, Making It The Perfect Place To Call Home. Spacious Entryway Provides Easy Access To The Home Office And Double Garage. The Main Floor Boasts An Impressive High Ceilings With Lots Of Lights, The Gourmet Kitchen Is A Chef's Dream, Featuring High-end Stainless Steel Appliances, A Large Center Island With Quart Countertops And Walk Out To Large Balcony. The Primary Bedroom Is A True Retreat, Complete With A Walk-out Balcony, Walk-in Closets, And A Luxurious 5-piece Ensuite Bathroom. The Additional Bedrooms Are Spacious And Versatile. This Townhome Provides Ample Space For Comfortable Living. Double Garage And Two Outdoor Parking Spots, Ensuring Ample Parking For Residents And Guests. Mins To Top Ranking Pierre Trudeau High School, Plaza, Community Centre & Hwy404. Unpack And Start Living In This Beautiful Home!
Property Features
- Date Listed: Saturday, November 16, 2024
- City: Markham
- Neighborhood: Angus Glen
- Major Intersection: 16th Avenue/Kennedy Road
- Full Address: 57 Yorkton Boulevard, Markham, L6C 0Y6, Ontario, Canada
- Living Room: Electric Fireplace, Combined W/Dining, Hardwood Floor
- Kitchen: Granite Counter, B/I Appliances, Tile Floor
- Listing Brokerage: Bay Street Group Inc. - Disclaimer: The information contained in this listing has not been verified by Bay Street Group Inc. and should be verified by the buyer.


