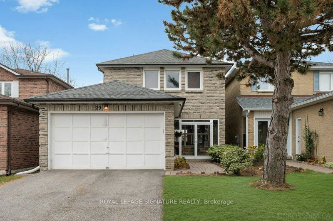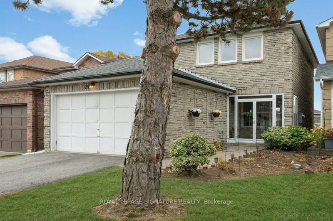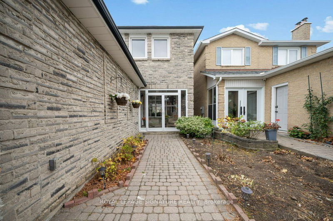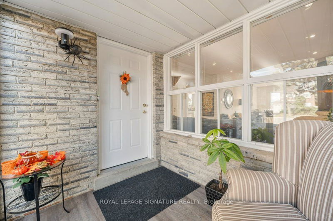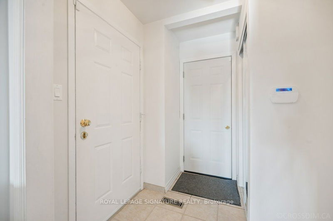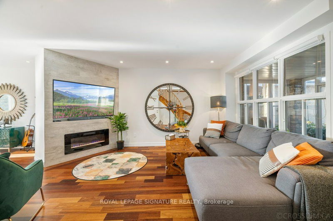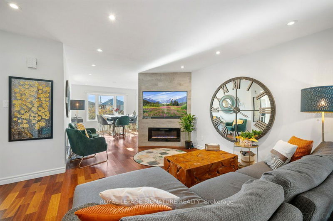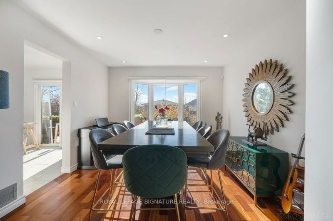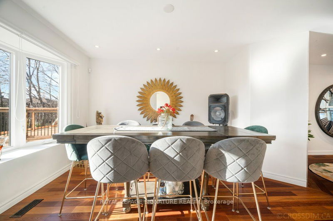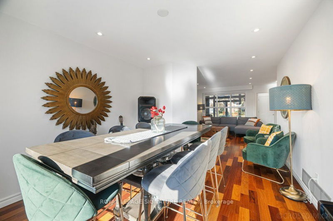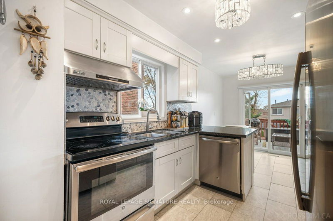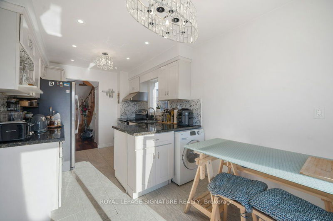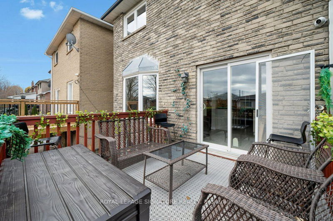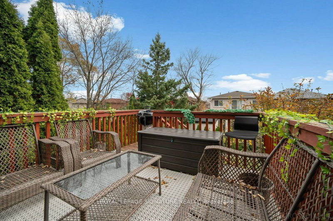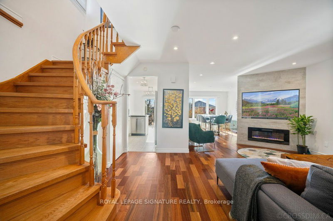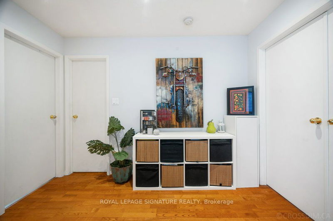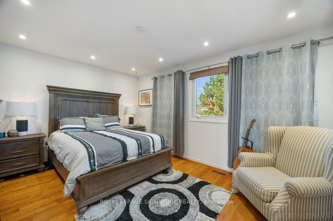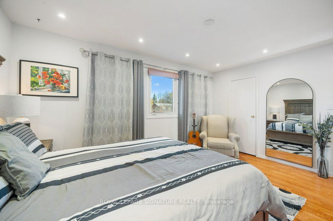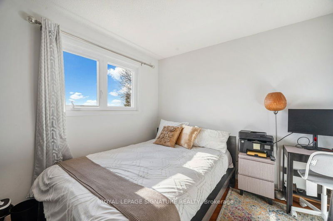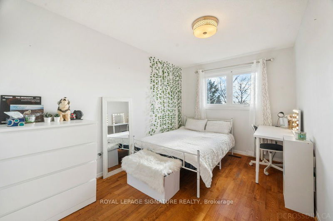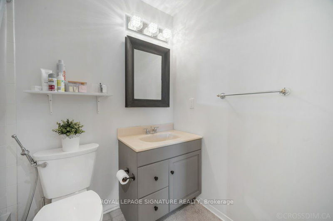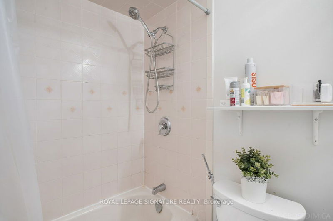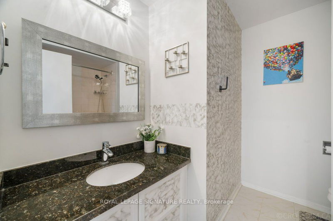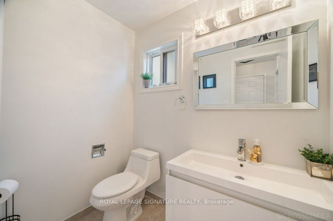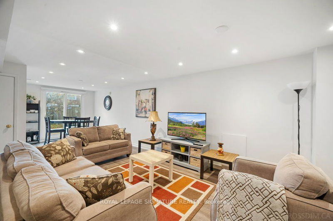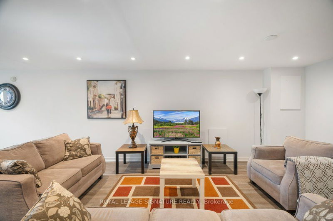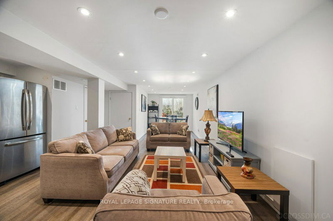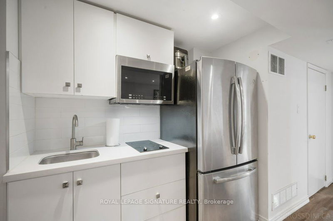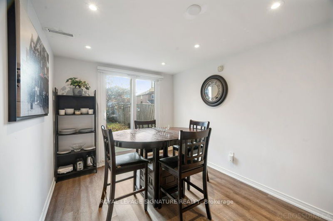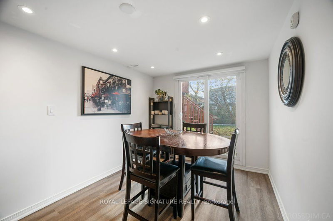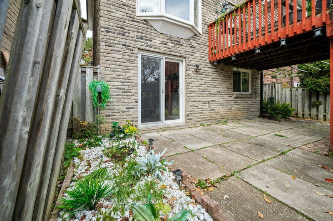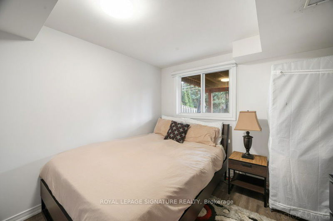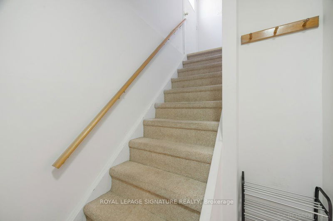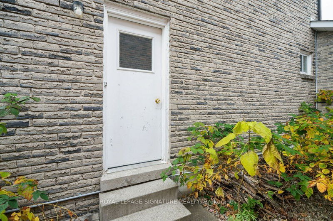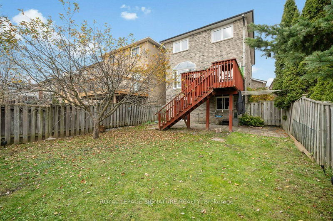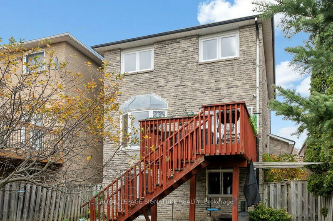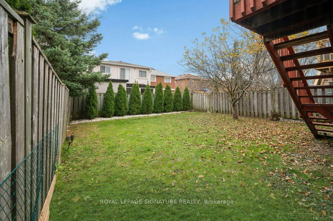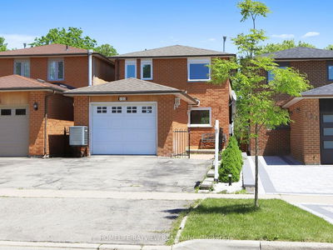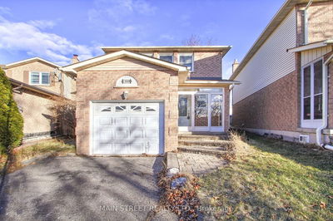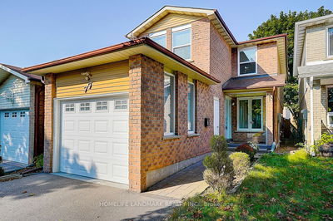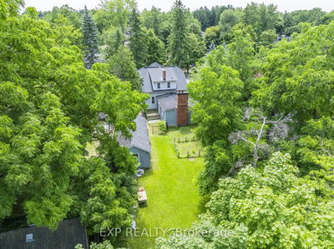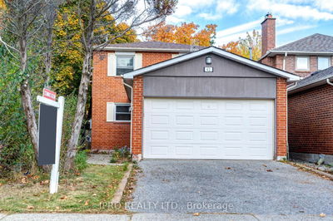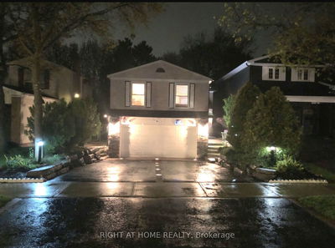***Stunning Home In Prime Location*** Welcome To 29 Don Head Village Blvd, A Beautifully Upgraded Property In the sought-after North Richvale Neighbourhood* Enjoy The perfect Balance Of A Peaceful, Family-Friendly Community And The Convenience Of City Living With Easy Access To Major Highways, Top-Rated Schools, Shops, Supermarkets, Restaurants, And Vibrant Local Amenities* This Exceptional Home Offers Plenty Of Space And Comfort For A Small To Medium-Sized Family* The Spacious Master Bedroom Features A 4-Piece En-Suite, A Walk-In Closet And Stylish Pot Lights* The Generously Sized Eat-In Kitchen Boasts Stainless Steel Appliances, Ample Counter Space And A Walkout To A Private Deck Overlooking The Backyard, Showcasing Beautiful Cedar & Apple Trees Ideal For Relaxing Summer Evenings* The Main Floor & Basement Are Enhanced With Hardwood Floors And Pot Lights Throughout, Creating A Modern & Inviting Atmosphere* Enjoy Direct Access To The Double Car Garage* The Insulated Front Porch Provides A Cozy Spot For Your Morning Coffee* The Walkout Basement Offers A Fully Functional One-Bedroom Suite With Its Own Kitchen, 3-Piece Bathroom, Separate entrance And Private Laundry Room, Perfect For Guests Or Potential Rental Income* Additional Highlights: Zebra Blinds, Lutron Remote Dimmer Switch & Pot Lights(2020), 6 Camera Security System Plus Ring Door Bell(2020), New Fireplace(2023), Garage Door Opener(2023), Double Private Driveway With Parking For Up To 4 Cars, New AC(2023), High-Efficiency Furnace, Leaf Guard Eavestrough(2021) & Much More...* Don't Miss Out On This Incredible Opportunity! Schedule Your Viewing Today!
Property Features
- Date Listed: Wednesday, November 20, 2024
- Virtual Tour: View Virtual Tour for 29 Don Head Village Boulevard
- City: Richmond Hill
- Neighborhood: North Richvale
- Major Intersection: Bathurst/ Major Mackenzie/ Yonge
- Full Address: 29 Don Head Village Boulevard, Richmond Hill, L4C 7M6, Ontario, Canada
- Kitchen: Ceramic Floor, Stainless Steel Appl, Eat-In Kitchen
- Living Room: Hardwood Floor, Fireplace, Pot Lights
- Kitchen: Vinyl Floor, B/I Appliances, Pot Lights
- Listing Brokerage: Royal Lepage Signature Realty - Disclaimer: The information contained in this listing has not been verified by Royal Lepage Signature Realty and should be verified by the buyer.

