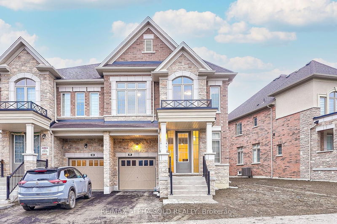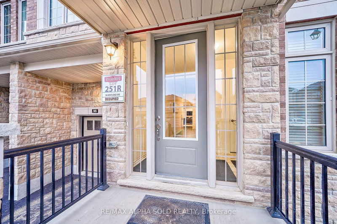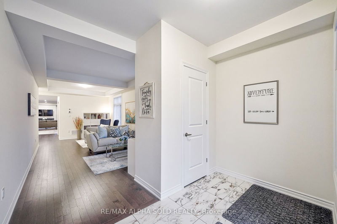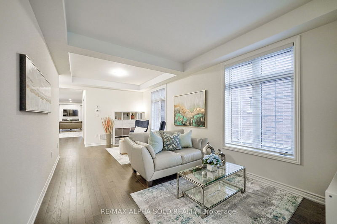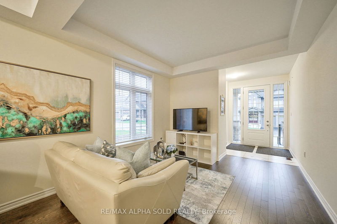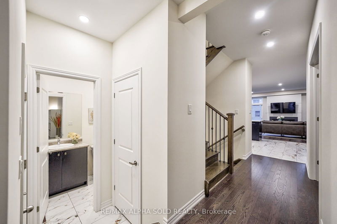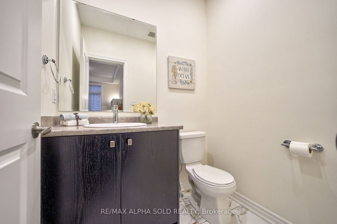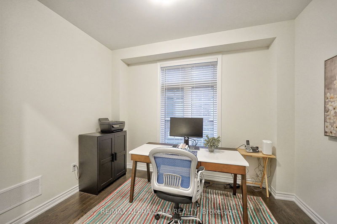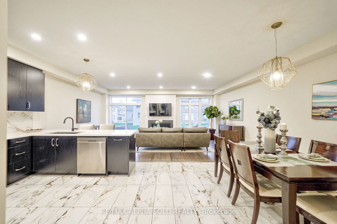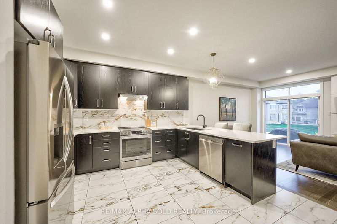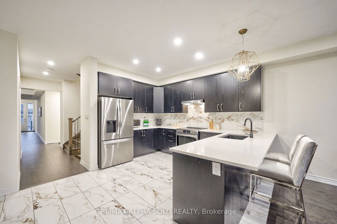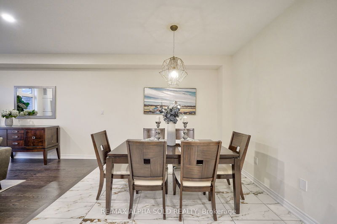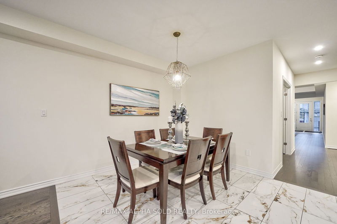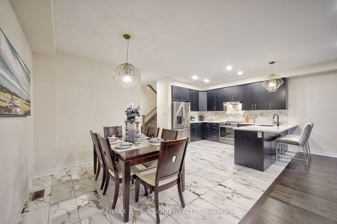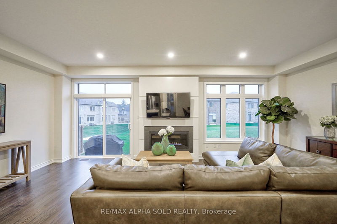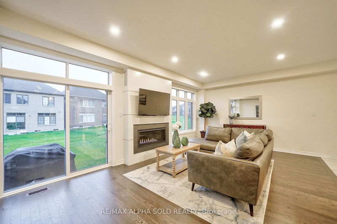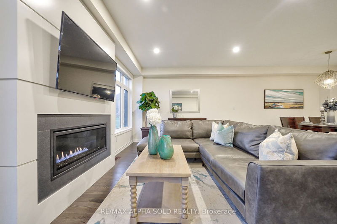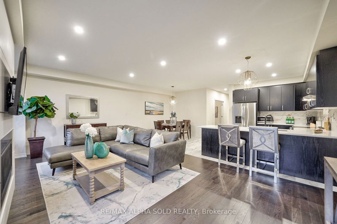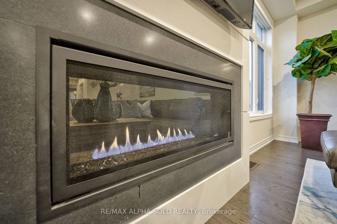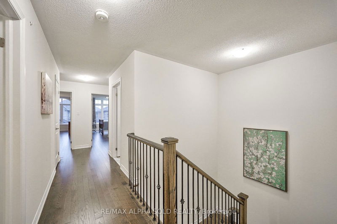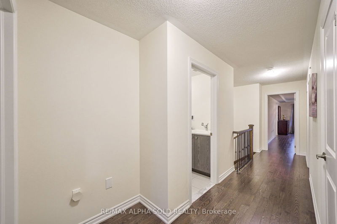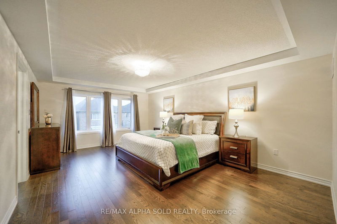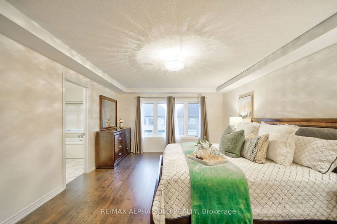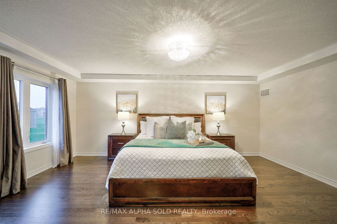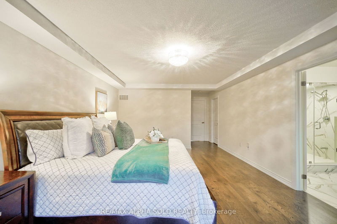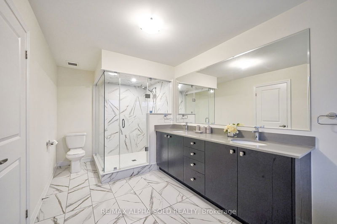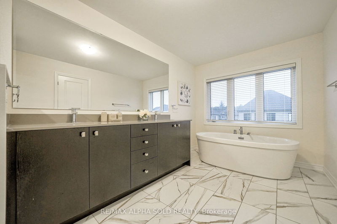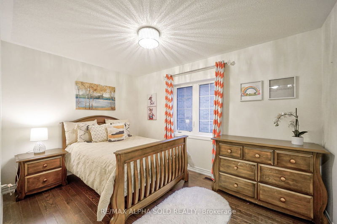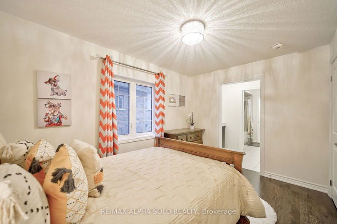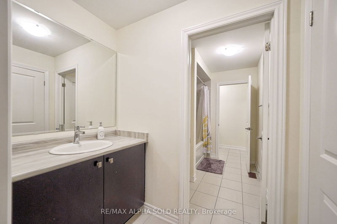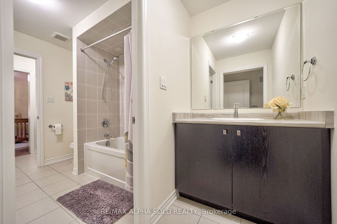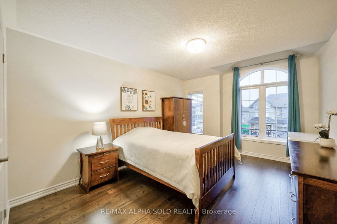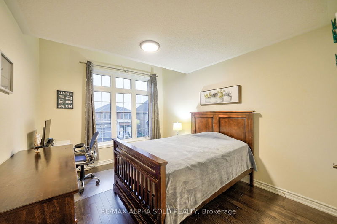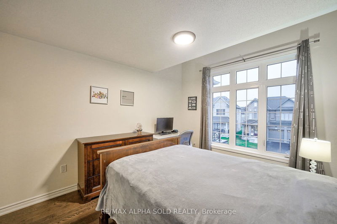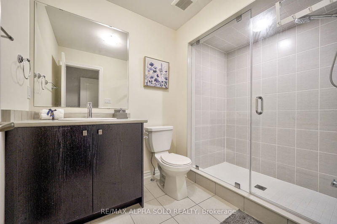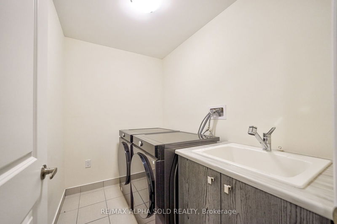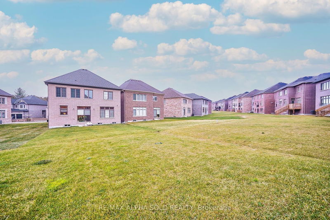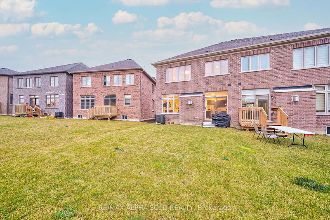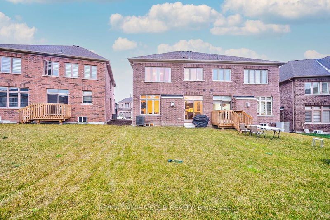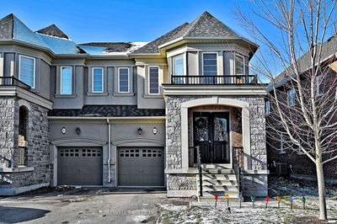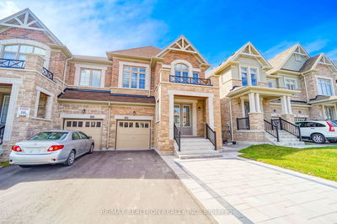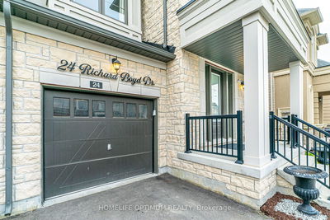"Open House Sat Sunday 2-4 pm" Discover this stunning, like-new semi-detached home, one of the largest in the vibrant Anchor Woods community. Nestled on a premium 36-ft lot, this thoughtfully designed property by Regal Crest exudes quality craftsmanship and meticulous attention to detail. Perfectly located just steps from the GO Station, shops, highways, and all essential amenities, this home offers unparalleled convenience and style. Spanning an impressive 2,834 sq. ft., this 4-bedroom, 4-bathroom home features a main-floor office, ideal for remote work or personal use. The first floor boasts 9-ft smooth ceilings and contemporary hardwood flooring, which extends throughout both levels, creating a seamless and sophisticated flow. The open-concept kitchen is a true centerpiece, featuring: - Quartz countertops - A spacious center island for family gatherings - Stainless steel appliances -Upgraded porcelain tiles with a custom-designed backsplash. The attention to detail continues with the beautiful hardwood staircase and upper hall adorned with elegant iron pickets. Upstairs, enjoy the convenience of 3 full bathrooms, including a luxurious 5-piece ensuite in the primary retreat, complete with a large walk-in closet. Additional highlights include: Second-floor laundry for ultimate practicality -A versatile office/den space for work or study -A premium extended deep lot perfect for outdoor relaxation and entertainment. This home effortlessly blends modern design with everyday functionality, making it the perfect place to call your own. Come see it for yourself and prepare to fall in love!
Property Features
- Date Listed: Thursday, November 21, 2024
- Virtual Tour: View Virtual Tour for 96 Kentledge Avenue
- City: East Gwillimbury
- Neighborhood: Holland Landing
- Major Intersection: Mt Albert / 2nd Concession
- Full Address: 96 Kentledge Avenue, East Gwillimbury, L9N 0V9, Ontario, Canada
- Kitchen: Quartz Counter, Stainless Steel Appl, Custom Backsplash
- Family Room: Hardwood Floor, Gas Fireplace, O/Looks Backyard
- Living Room: Hardwood Floor, Combined W/Dining, O/Looks Frontyard
- Listing Brokerage: Re/Max Alpha Sold Realty - Disclaimer: The information contained in this listing has not been verified by Re/Max Alpha Sold Realty and should be verified by the buyer.

