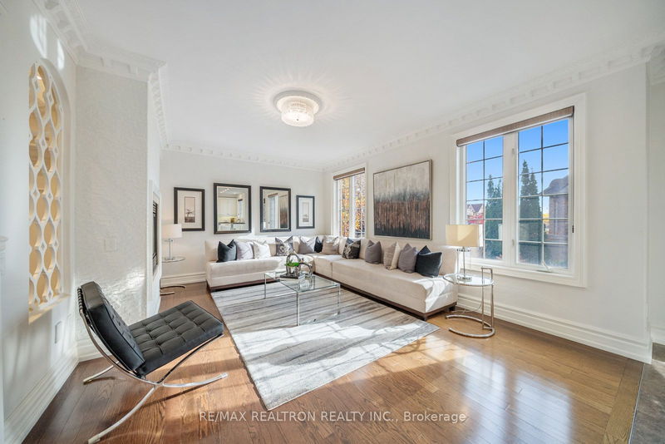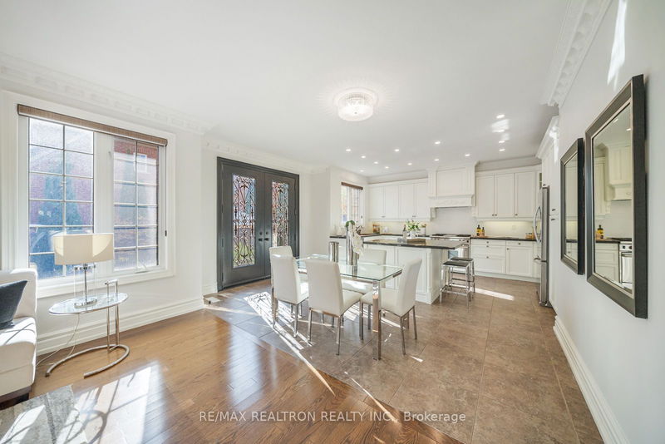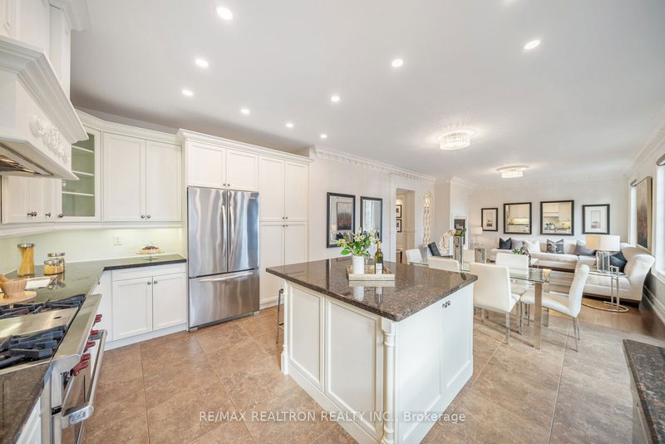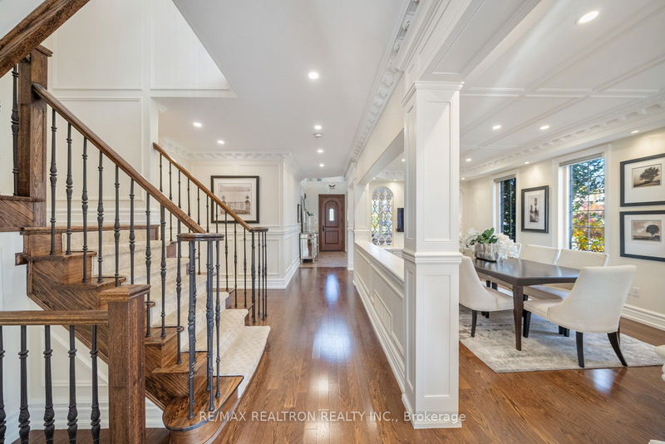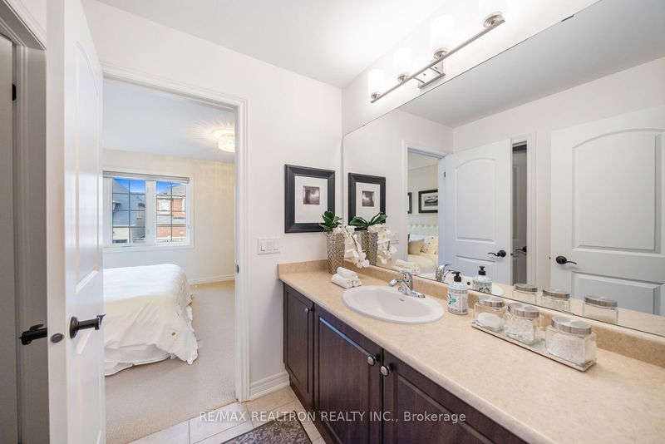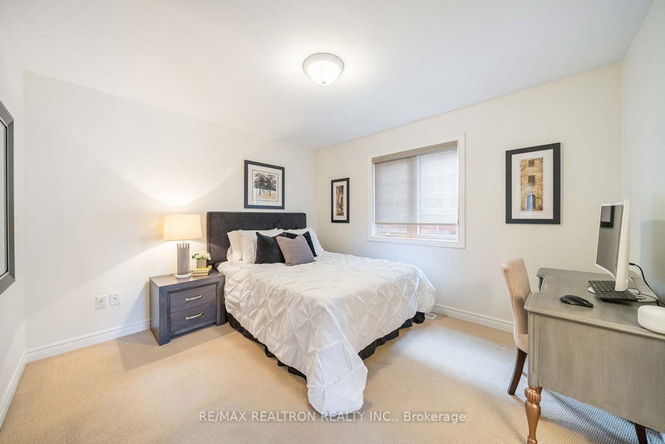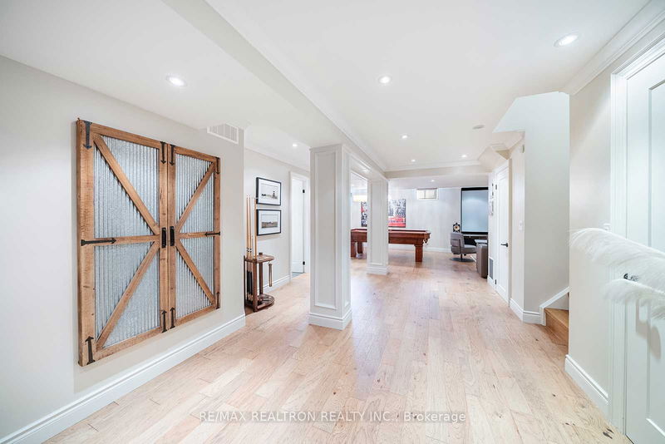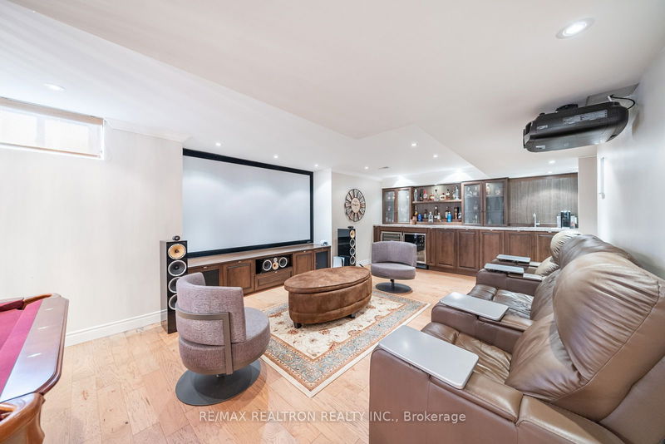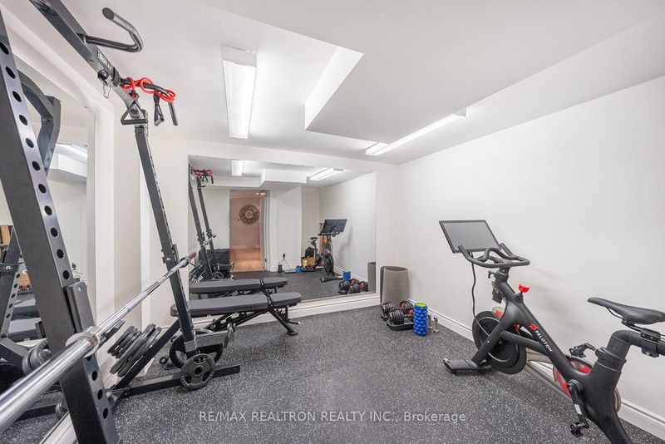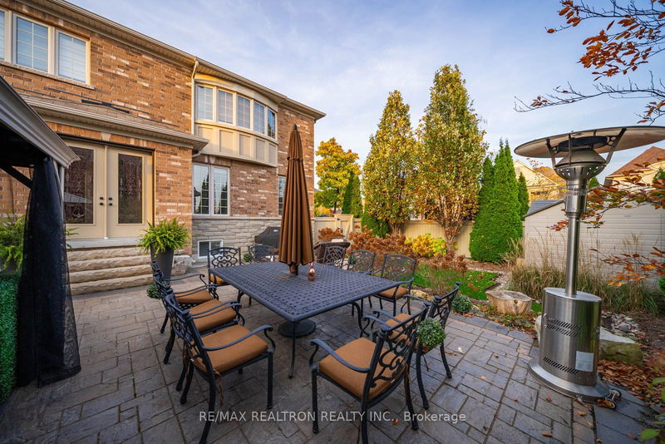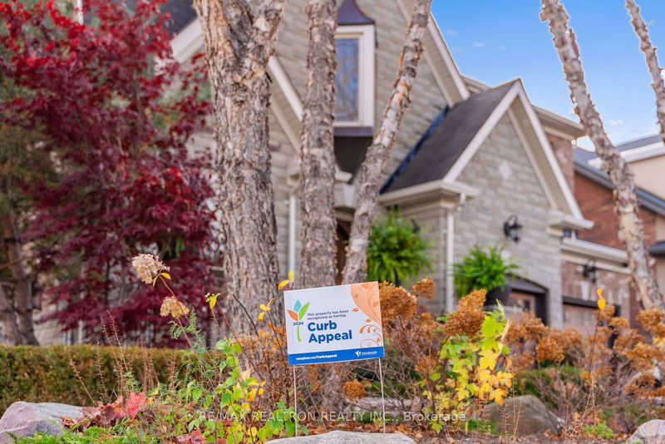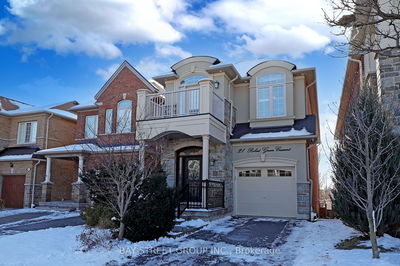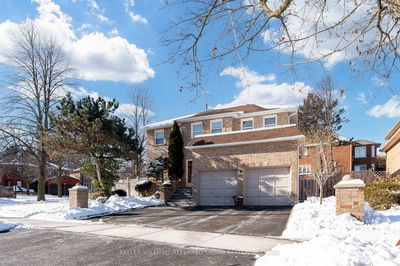O-A-S-I-S--B-A-C-K-Y-A-R-D!!!! Beautifully Designed 4 Bed & 5 Bath Detached Home On A Premium Street In Upper Thornhill Estates! Features 9' Ceilings Main Floor. Large Eat-in Kitchen W/T Granite Countertops! Hardwood Main Floor! Combined Living Room and Dining Room! Bright Family Room Features Double Sided Fireplace! Main Floor Office! Primary Bedroom Features Large Bay Window, Walk-In Closet & 5Pc Spa Ensuite With Frameless Glass Shower. Finished Basement W/T Custom Wet Bar and Private Home Gym. Flagstone & Landscaped Front & Backyard. 4 Car Parking on Driveway! Hot Tub and Gazebo Included!!! 2024 City of Vaughan Curb Appeal Program Recipient.
Property Features
- Date Listed: Thursday, November 21, 2024
- City: Vaughan
- Neighborhood: Patterson
- Major Intersection: Dufferin St & Teston Rd
- Living Room: Coffered Ceiling, B/I Shelves, Combined W/Dining
- Family Room: 2 Way Fireplace, Hardwood Floor, Crown Moulding
- Kitchen: Stainless Steel Appl, Granite Counter, Centre Island
- Listing Brokerage: Re/Max Realtron Realty Inc. - Disclaimer: The information contained in this listing has not been verified by Re/Max Realtron Realty Inc. and should be verified by the buyer.







