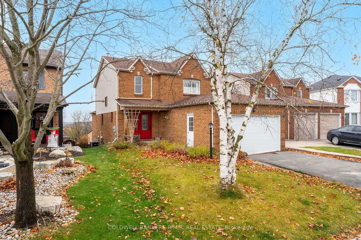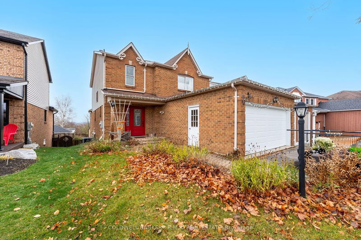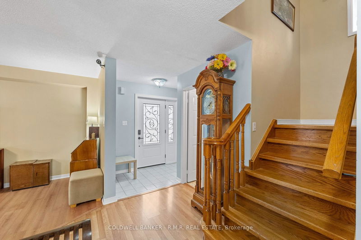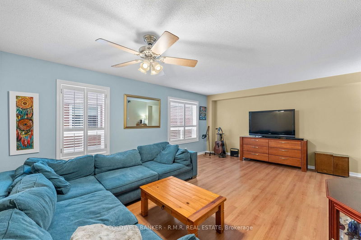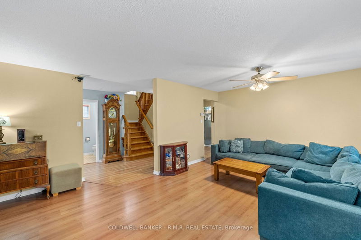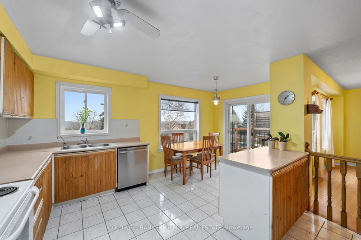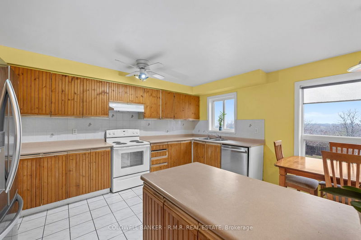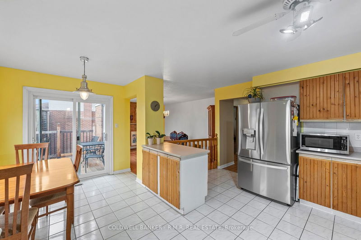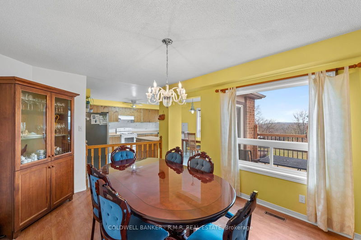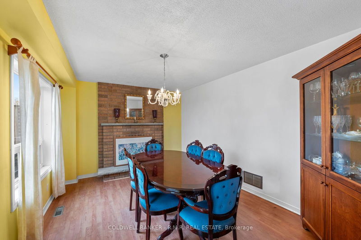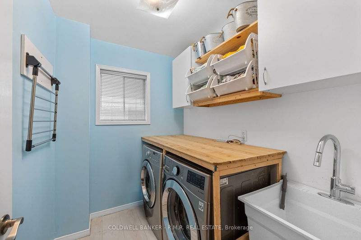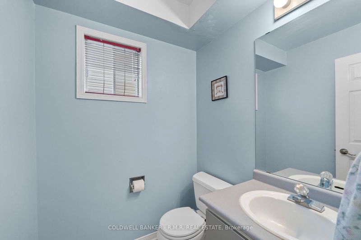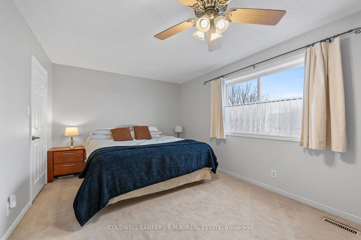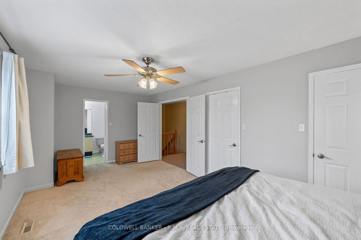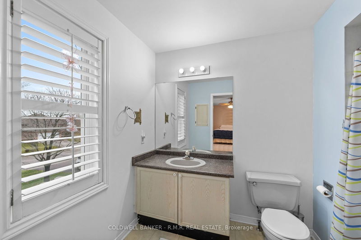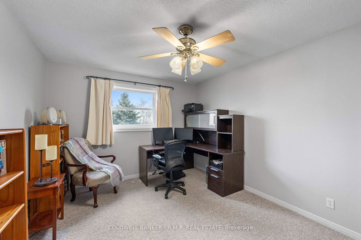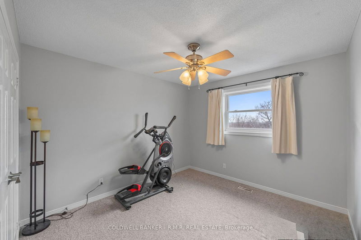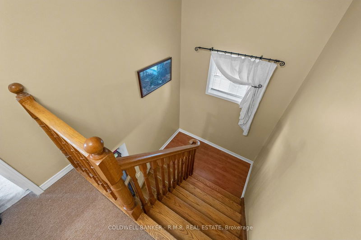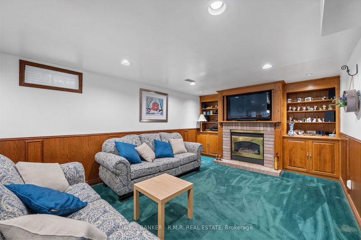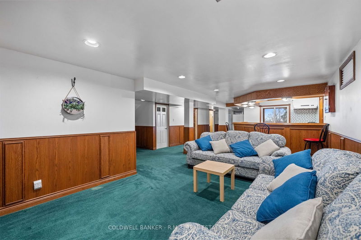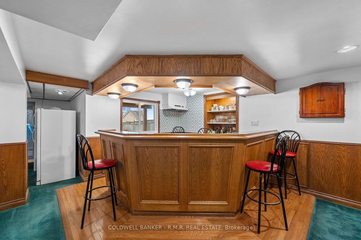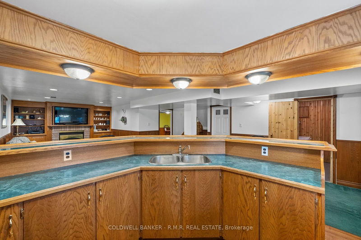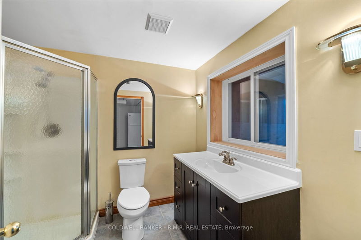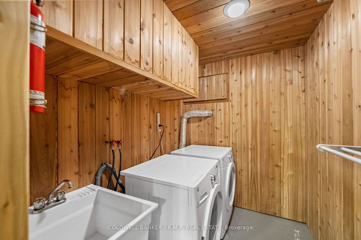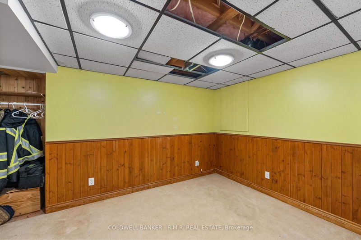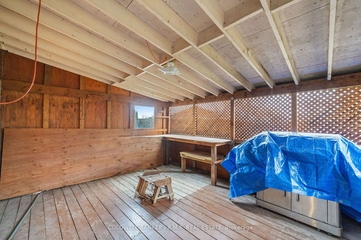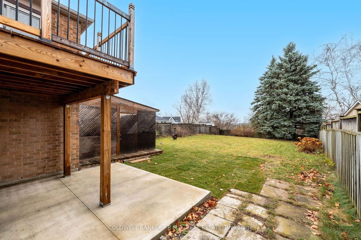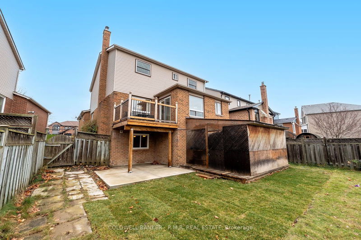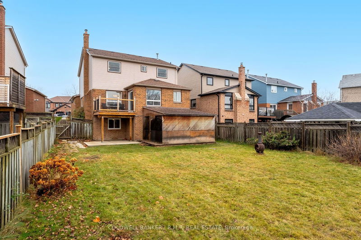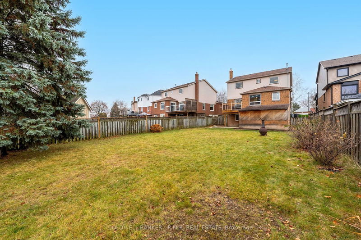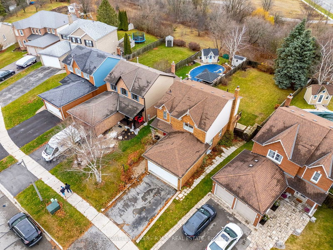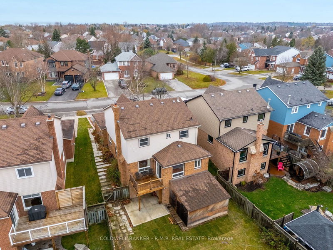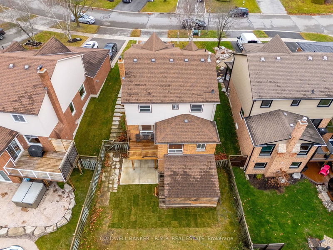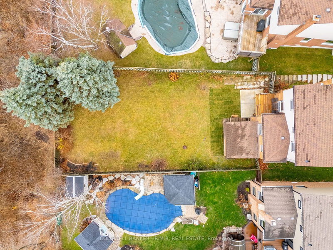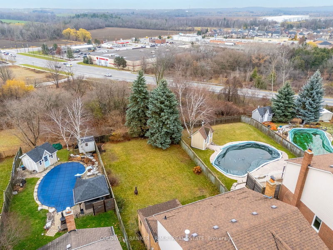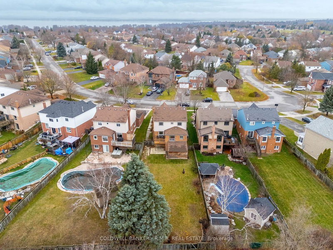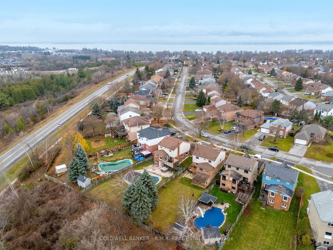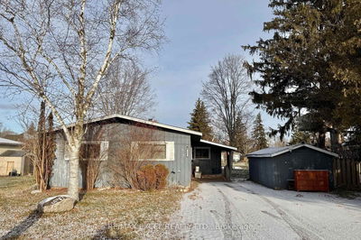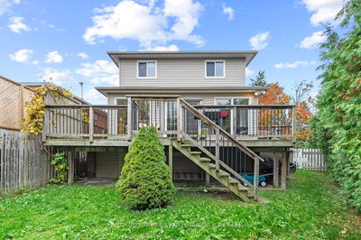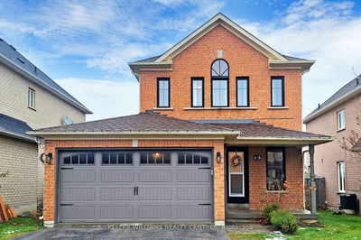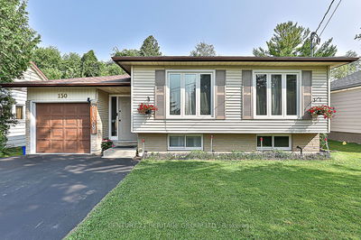Sought after family Neighborhood in convenient location close to shopping, schools, restaurants and easy Highway access. Property Features a walk out basement/separate entrance and is easy to accommodate an in law suite, large yard with no neighbors behind. Home offers both main floor and basement laundry facilities. Main floor boasts an open floor plan w a large eat in kitchen and walk out access to a newer deck and beautiful views of the fully fenced Private backyard. This property has space for the whole family with a great sized living room/dining room a cozy family room w fireplace and finishing off the main floor is a 2 pc powder room. Upstairs you will find Three good size bedrooms and two full washrooms. Basement offers large Rec Room with wet bar and fireplace, bonus room that could be used as additional bedroom, full laundry room and walk out access to covered living space/storage room with direct access to backyard *Family room is currently being used as dining room/ kitchen is irregular measurement/Rec Room is an irregular room measurement*All measurements to be verified by Buyer and/or Buyers agent
Property Features
- Date Listed: Friday, November 22, 2024
- City: Georgina
- Neighborhood: Keswick North
- Major Intersection: Woodbine Ave & Wexford Dr
- Living Room: Laminate, California Shutters, Combined W/Dining
- Family Room: Fireplace, Pass Through, Laminate
- Kitchen: Eat-In Kitchen, W/O To Deck
- Listing Brokerage: Coldwell Banker - R.M.R. Real Estate - Disclaimer: The information contained in this listing has not been verified by Coldwell Banker - R.M.R. Real Estate and should be verified by the buyer.

