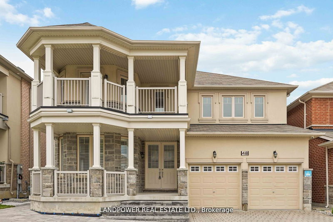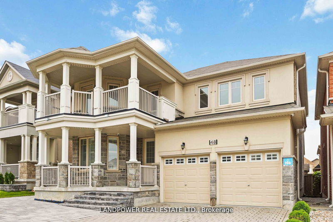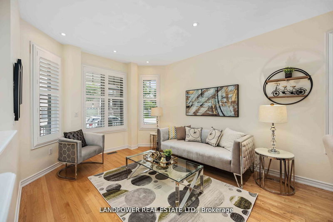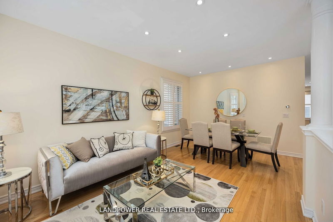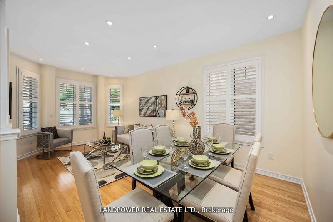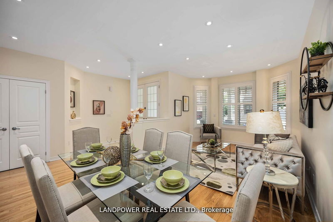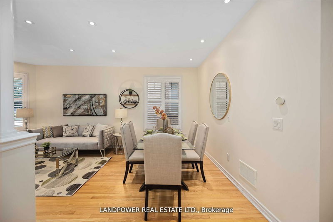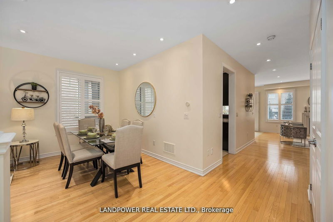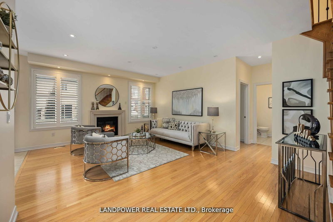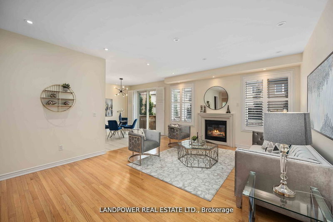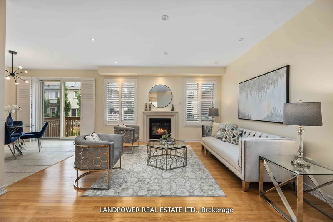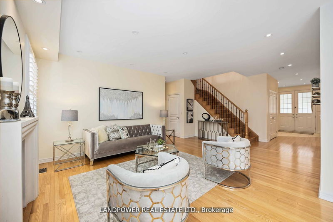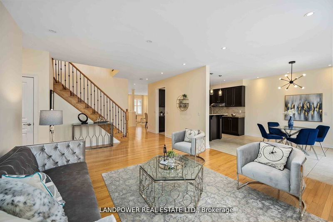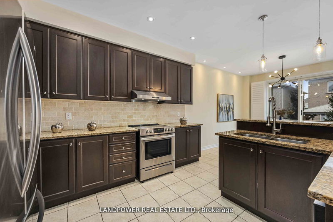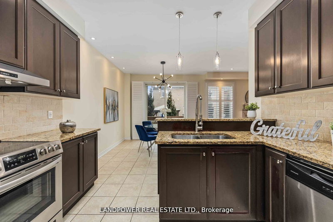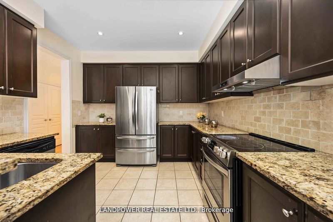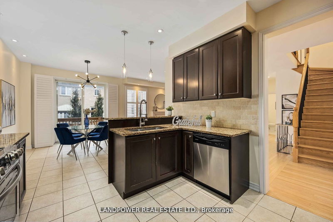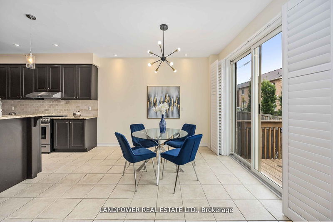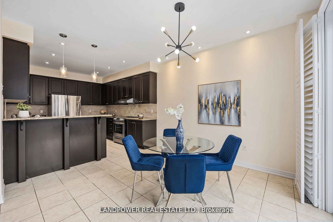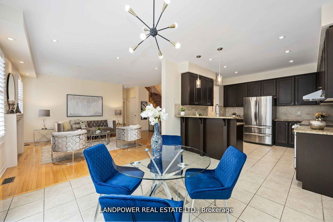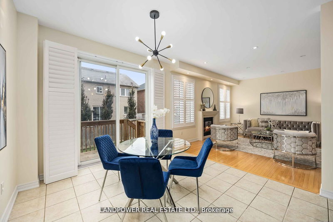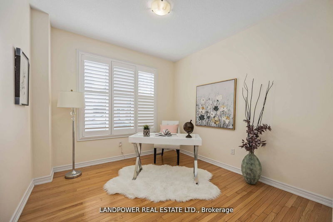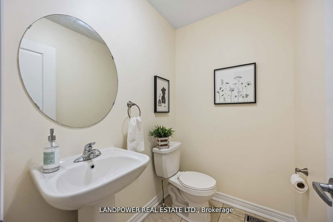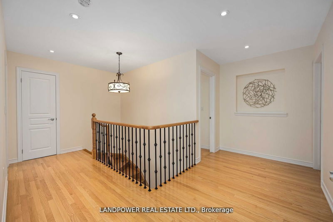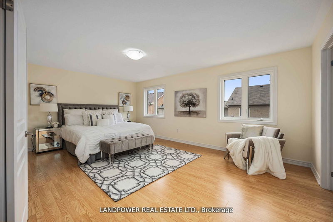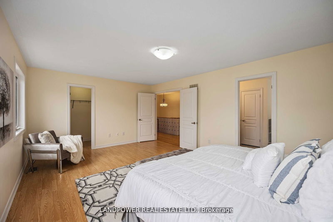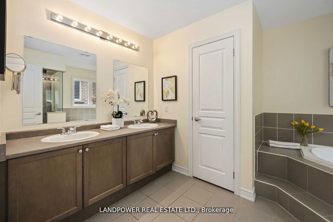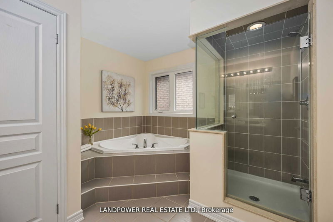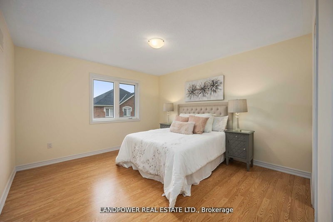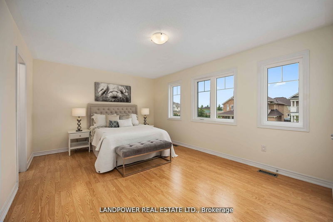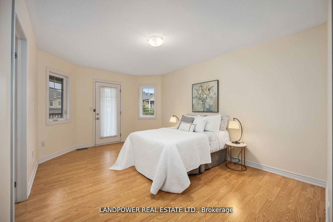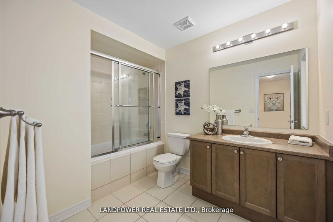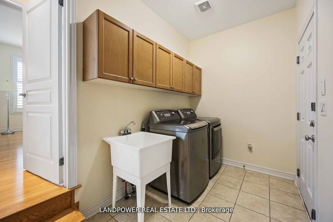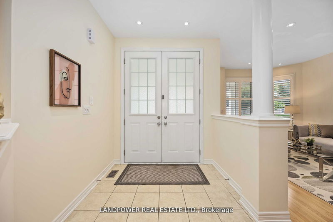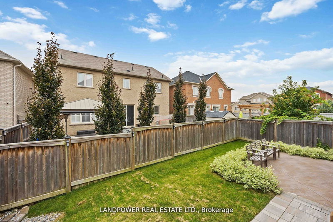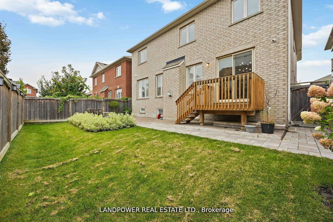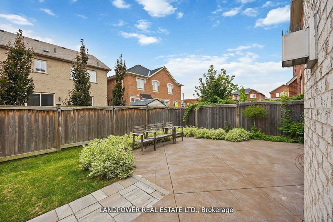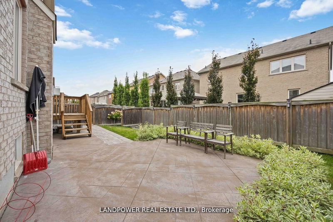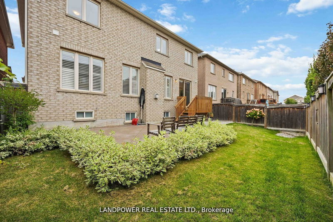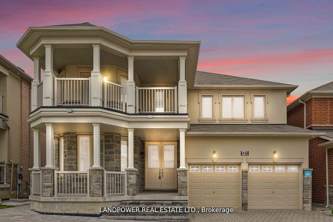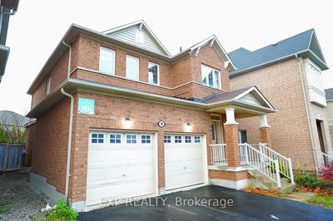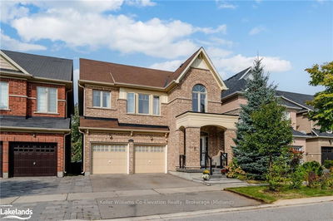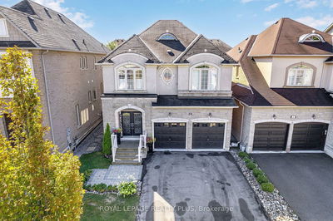Rare Classic Detach Home Offers Approximately 2856sq Ft Of Well Lighted Above Grade Living Space By Aspen Ridge Home In Absolute Move In Condition. Situated On A Tranquil Street *No Sidewalk* Boasting 2 Garage And Professional Widen Interlocked Driveway And Backyard. Home Built With Efficient Floor Plan Of 4 Bed, 4 Bath, Impressive Patio & Large Upper Balcony Offer An Inviting And Cozy Outdoor Retreat. Main Floor Captivates 9ft Ceiling And Elegant Fireplace With Large Main Office Easily Converted Into A Future 5th Bedroom. Second Floor Offers 2 Bedrooms With Own Ensuite, And The Other 2 Bedrooms Connected With A Shared Bathroom. Tons Of Upgrades: Enlarged Main Entrance Door, Kitchen With Taller Kitchen Cabinets And Granite Countertop, Oak Stairs With Black Iron Pickets And Much More. Basement With Rough-In For Future 3 Pc Bath. Less Than 10mins D
Property Features
- Date Listed: Monday, November 25, 2024
- City: Richmond Hill
- Neighborhood: Jefferson
- Major Intersection: Jefferson Side Rd/Yonge St
- Living Room: Hardwood Floor, Window, Pot Lights
- Family Room: Hardwood Floor, Fireplace, Pot Lights
- Kitchen: Granite Counter, Pot Lights, Stainless Steel Appl
- Listing Brokerage: Landpower Real Estate Ltd. - Disclaimer: The information contained in this listing has not been verified by Landpower Real Estate Ltd. and should be verified by the buyer.

