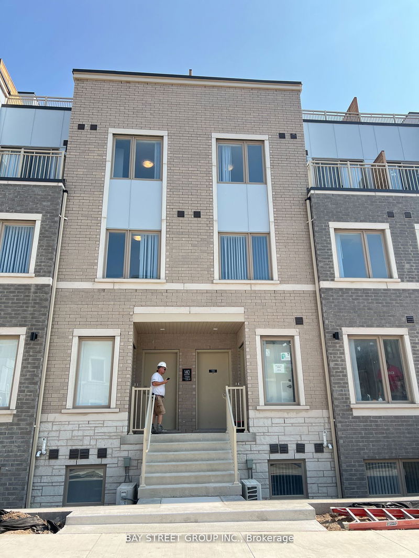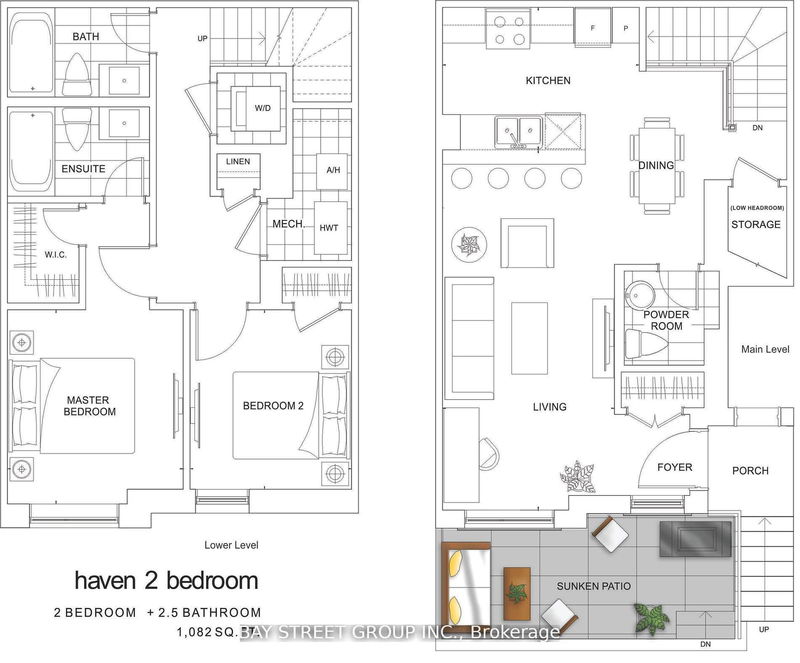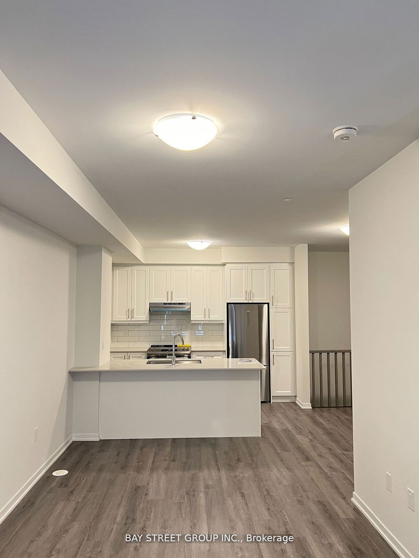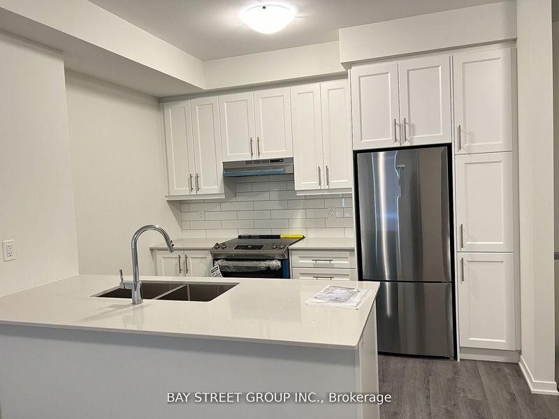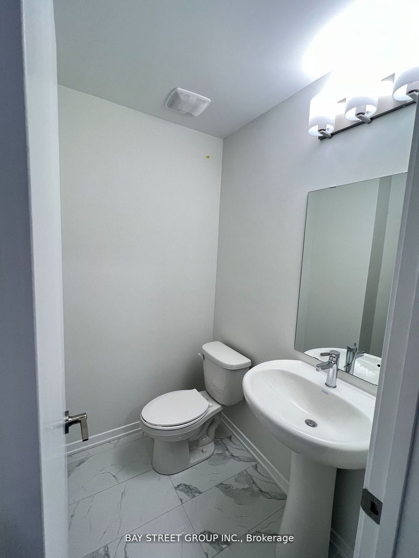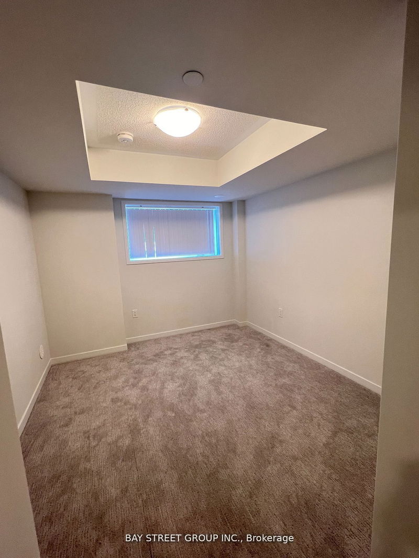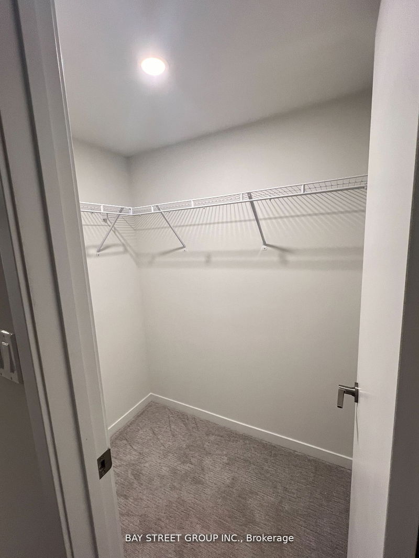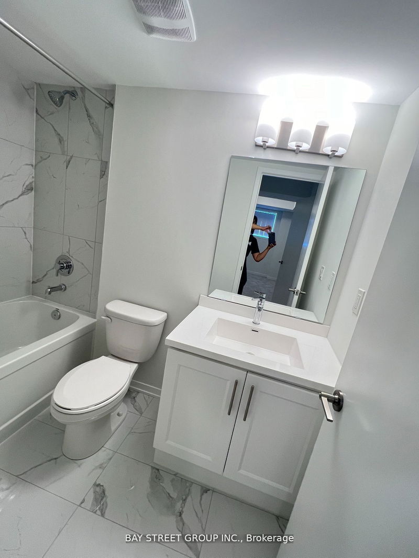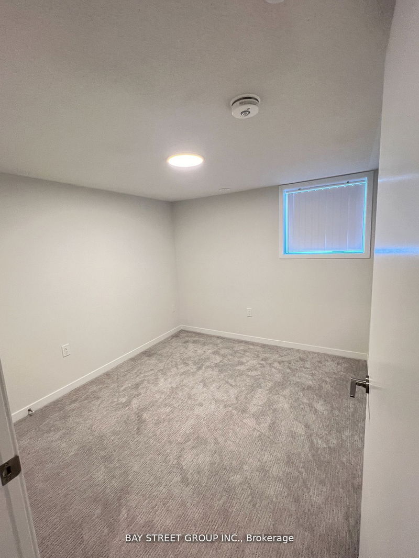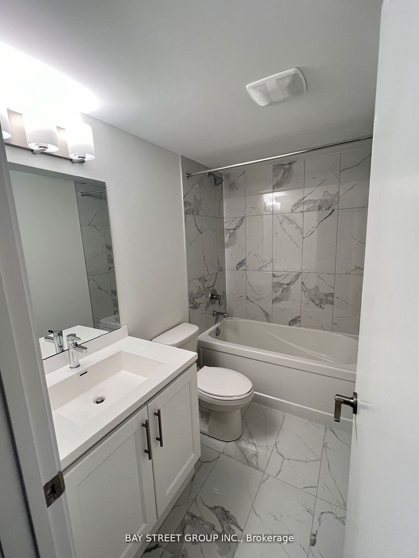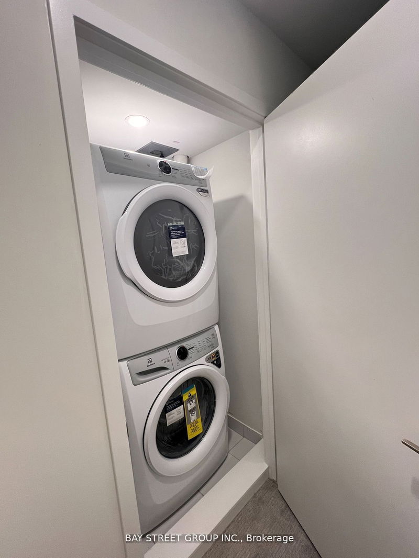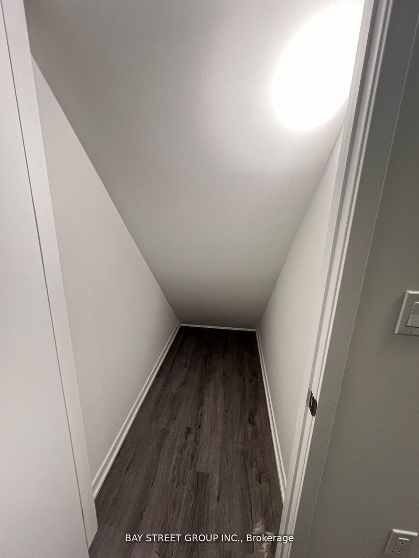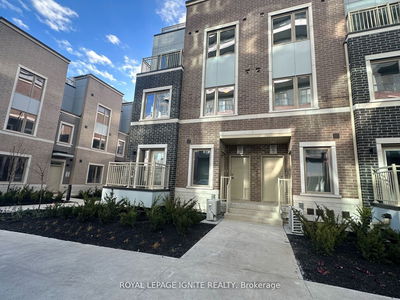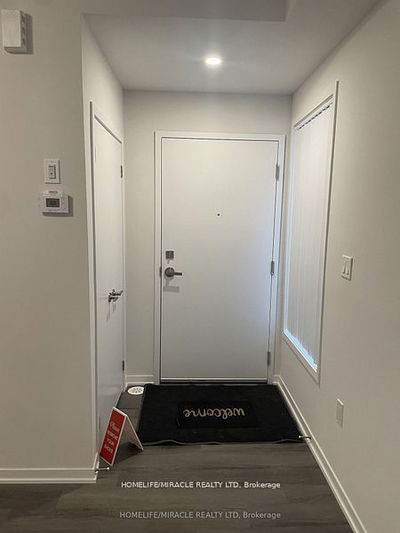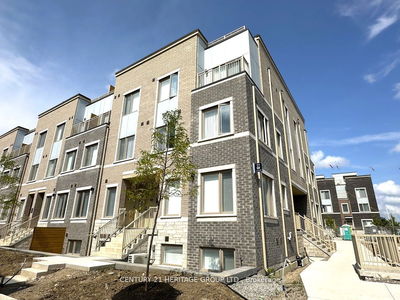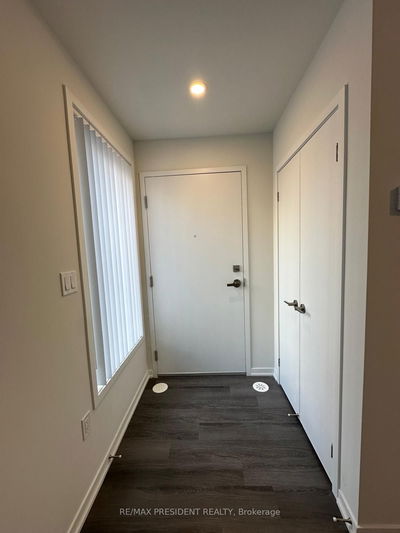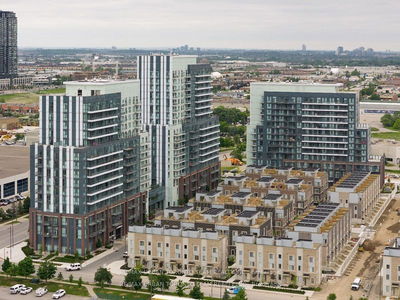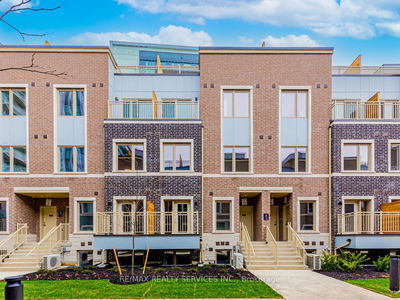Client RemarksMobilio Townhome, boasting 1122 sq ft of living space along with outdoor access and parking!. This contemporary 2-level abode presents an exquisite blend of style and comfort, tailor-made for individuals seeking a modern and convenient lifestyle. The main floor showcases a chic open-concept design, accentuated by 9 ft ceilings and top-notch finishes. A sleek kitchen seamlessly connects to a cozy living area, complemented by a dedicated dining space!. Downstairs, the lower level reveals a master suite along with another well-appointed bedroom, an additional full bathroom, There are total 3 washrooms, and a convenient laundry area, ensuring optimal comfort and ease for both residents and guests. Situated just south of the Vaughan Metropolitan Centre Subway Station. A wealth of amenities surrounds the area, including entertainment venues, a fitness center, retail outlets, banking facilities, and the convenience of nearby highways400 and 407.Attractions like Cineplex, Costco, IKEA and more are also within reach.
Property Features
- Date Listed: Monday, November 25, 2024
- City: Vaughan
- Neighborhood: Vaughan Corporate Centre
- Major Intersection: Hwy 7 / Jane
- Full Address: 293-140 Honeycrisp Crescent, Vaughan, L4K 0N6, Ontario, Canada
- Living Room: 2 Pc Bath
- Kitchen: Main
- Listing Brokerage: Bay Street Group Inc. - Disclaimer: The information contained in this listing has not been verified by Bay Street Group Inc. and should be verified by the buyer.

