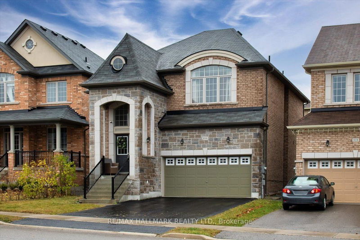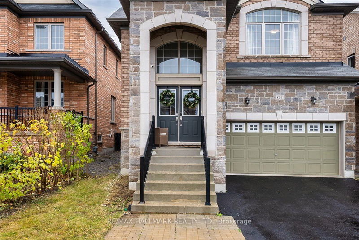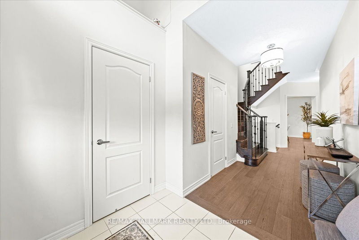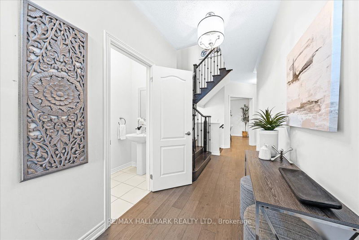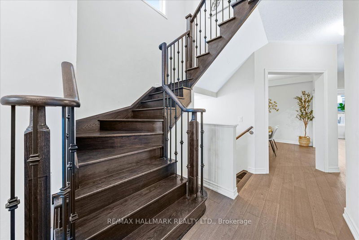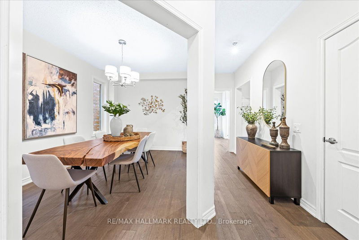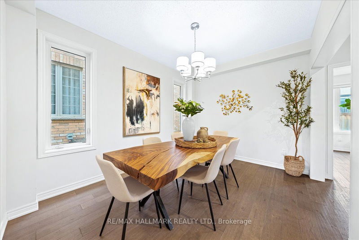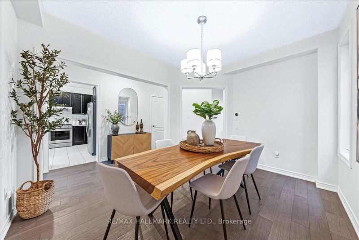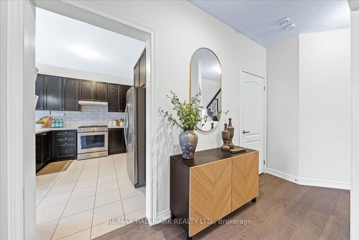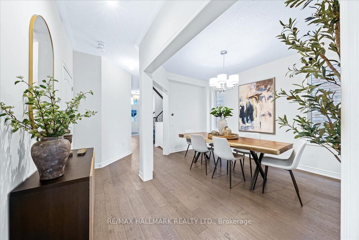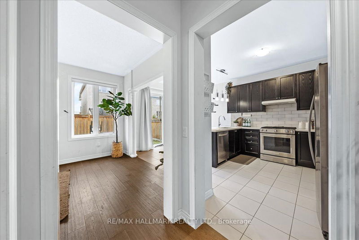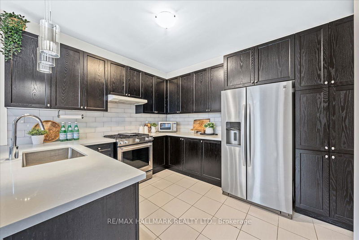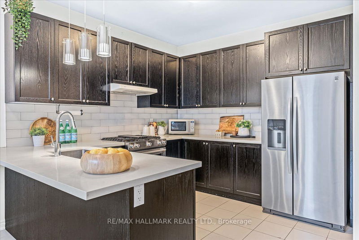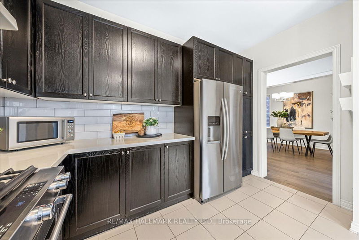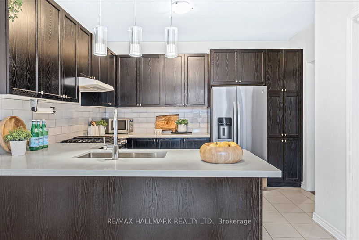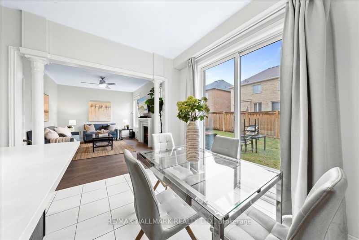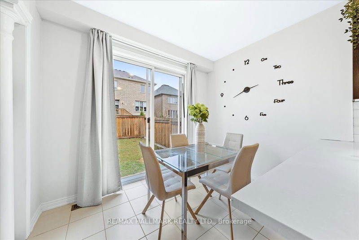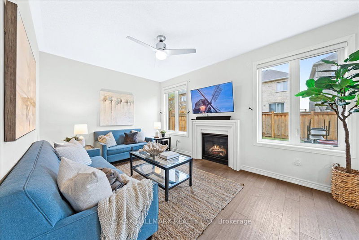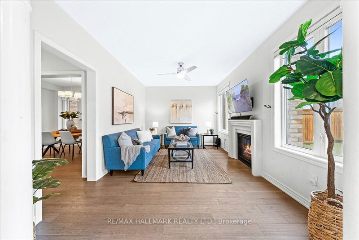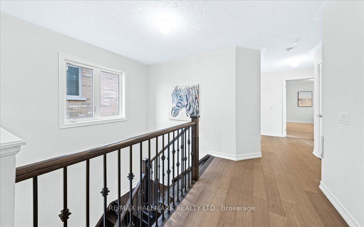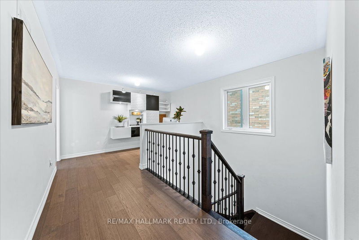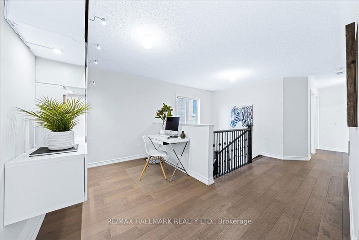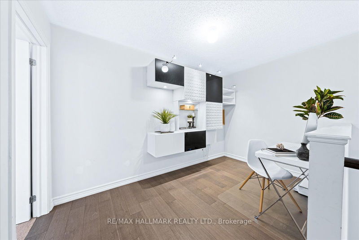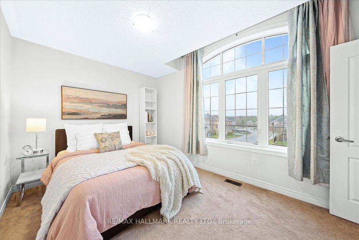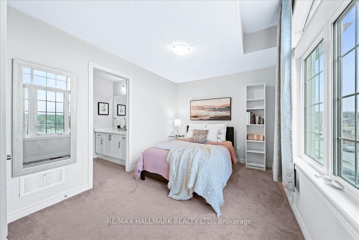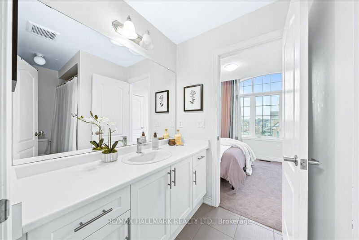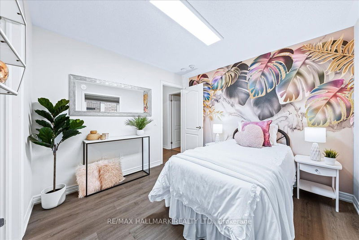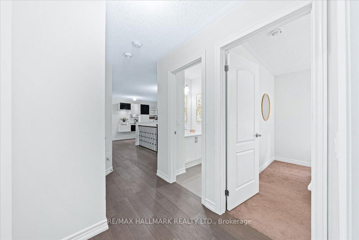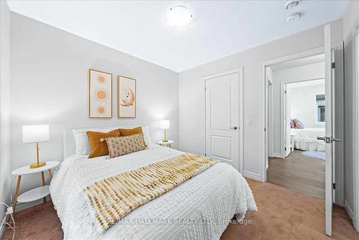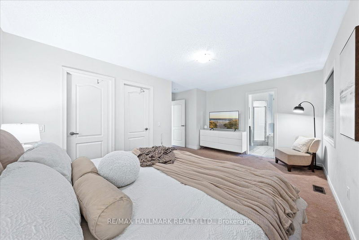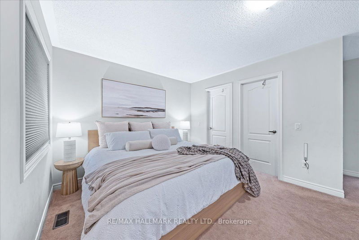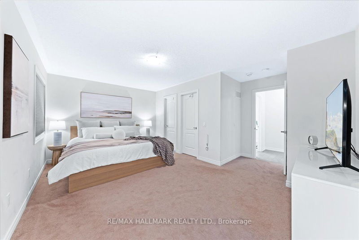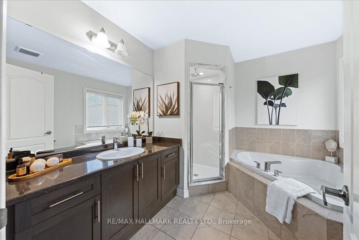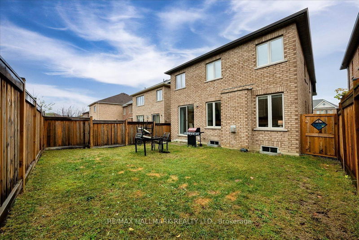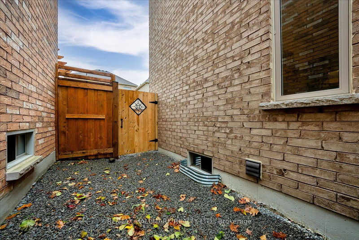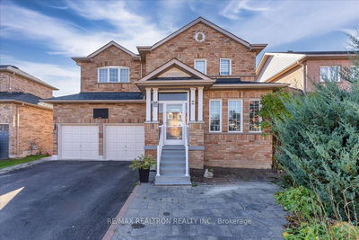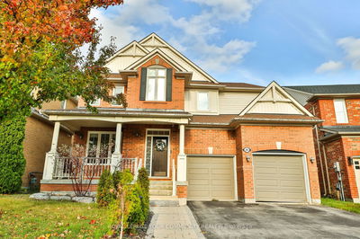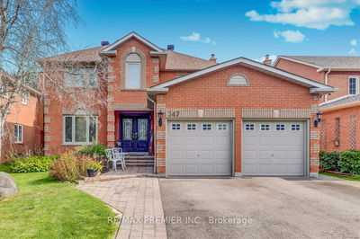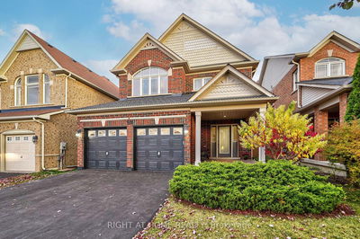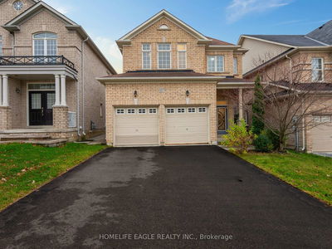Modern & Spacious Detached Family Home In Woodland Hills! Welcome To This Stunning 4-Bedroom, 3.5-Bath Detached Home Located In The Highly Sought-After Woodland Hills Neighborhood Of Newmarket. Built Just 7 Years Ago, This Modern Family Residence Offers 2,305 Sq. Ft. Of Elegant Living Space Above Grade With A Well-Thought-Out Design And Generously Sized Bedrooms, Each With Access To Ensuite Bathrooms. As You Step Inside, You're Welcomed By A Soaring High-Entry Foyer That Leads To The Open-Concept Main Floor. Gleaming Hardwood Floors And An Inviting Formal Dining Room Make This Space Perfect For Hosting Family Gatherings Or Special Occasions. The Thoughtfully Designed Layout Also Includes A Bonus Den On The Second Floor, Ideal As A Home Office, Playroom, Or Cozy Retreat. The Unfinished Basement Is A Blank Canvas, Offering Endless Possibilities To Create Your Dream Space Whether Its A Home Gym, Media Room, Or Extra Living Quarters. Outside, The Generously Sized Backyard Serves As A Green Oasis With Limitless Potential. Imagine Transforming It Into Your Ideal Outdoor Haven, Complete With Gardens, A Deck, Patio, Or A Play Area. Nestled In A Family-Friendly And Serene Area, This Home Is Steps Away From Excellent Schools, Lush Parks, And Scenic Trails. You'll Also Enjoy The Convenience Of Being Close To Upper Canada Mall, Costco, A Movie Theatre, And Downtown Newmarket, Where Boutique Shops, Cafes, Restaurants, And Fairy Lake Park Await. With Easy Access To Major Highways, Including The 400 And 404, This Location Offers Unparalleled Convenience. Don't Miss This Incredible Opportunity To Own A Remarkable Home In A Vibrant, Welcoming Neighborhood. Schedule Your Private Viewing Today And Envision The Life You'll Create In This Exceptional Property!
Property Features
- Date Listed: Tuesday, November 26, 2024
- City: Newmarket
- Neighborhood: Woodland Hill
- Major Intersection: Bathurst & Green Lane
- Full Address: 816 Elvidge Trail, Newmarket, L3X 0J3, Ontario, Canada
- Kitchen: Quartz Counter, Stainless Steel Appl, Open Concept
- Family Room: Hardwood Floor, Gas Fireplace, Large Window
- Listing Brokerage: Re/Max Hallmark Realty Ltd. - Disclaimer: The information contained in this listing has not been verified by Re/Max Hallmark Realty Ltd. and should be verified by the buyer.


