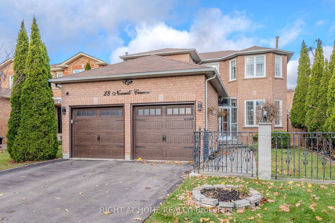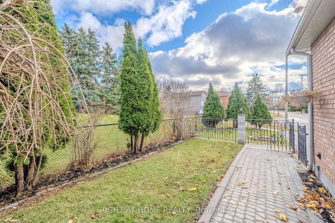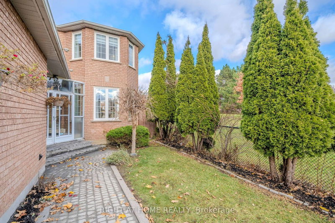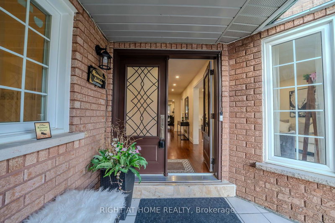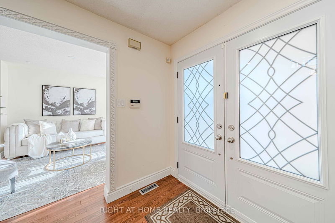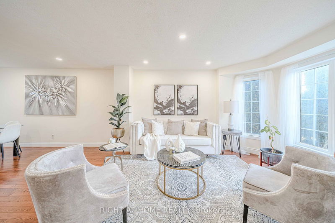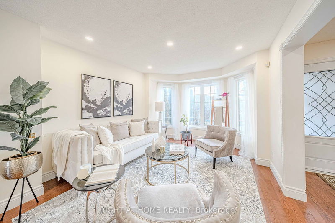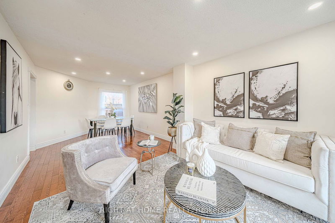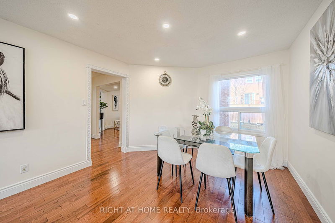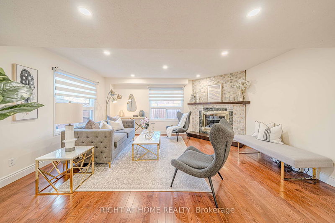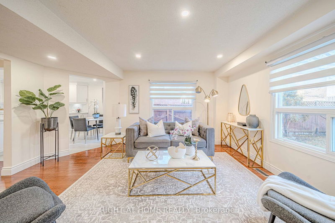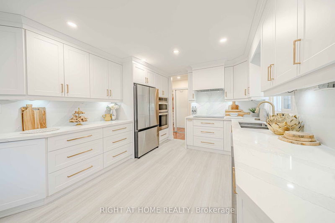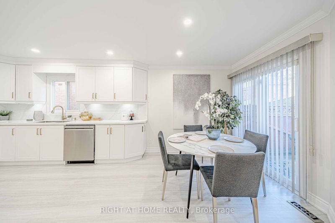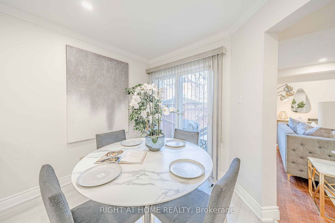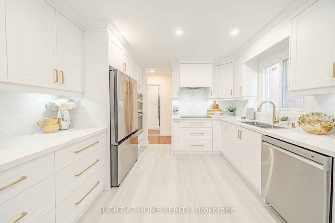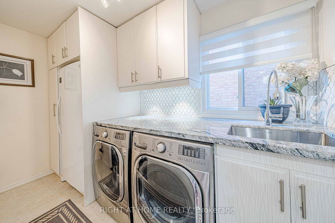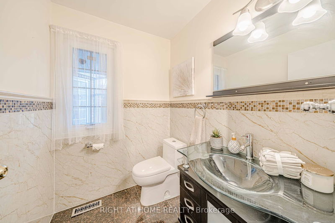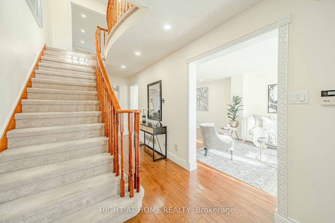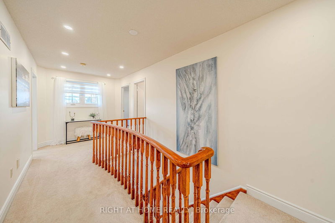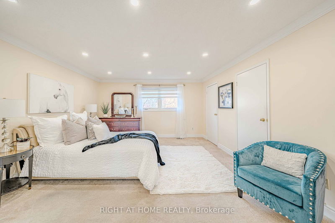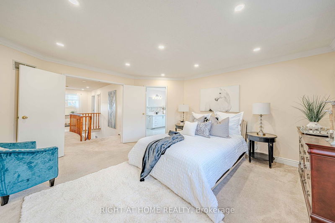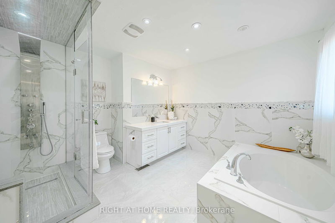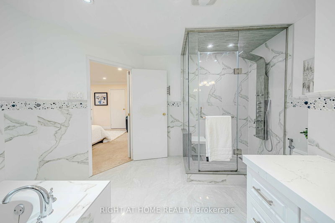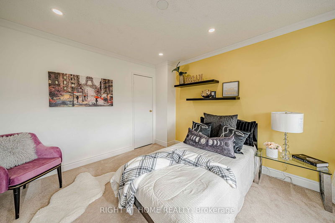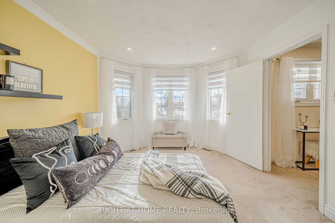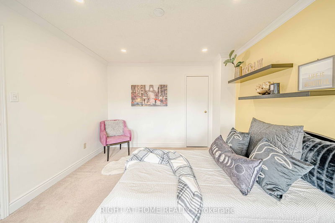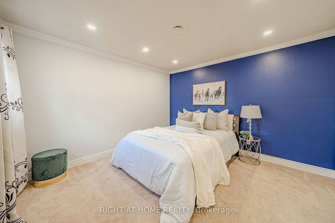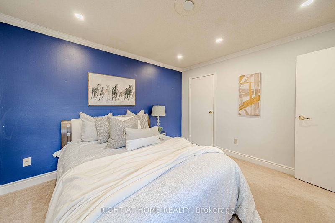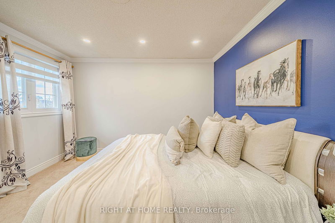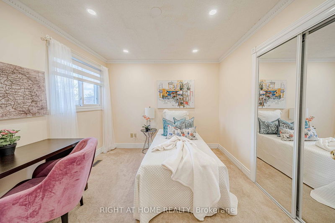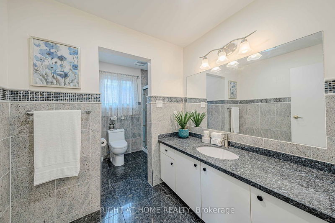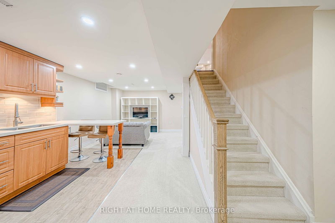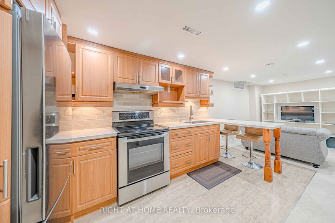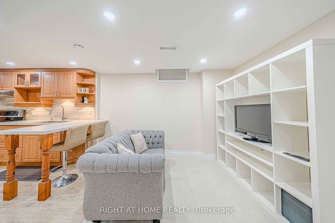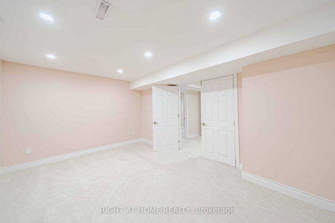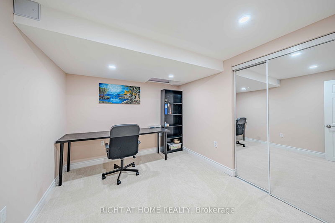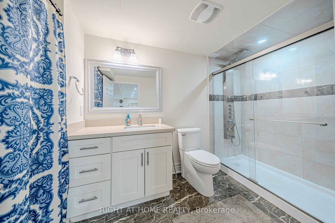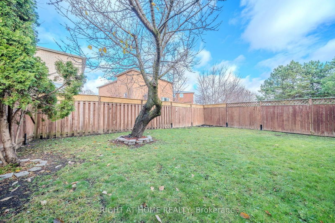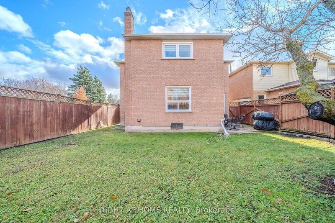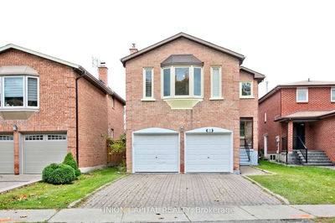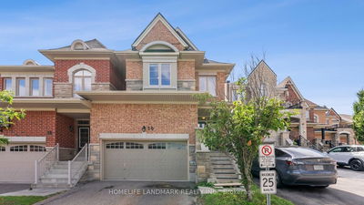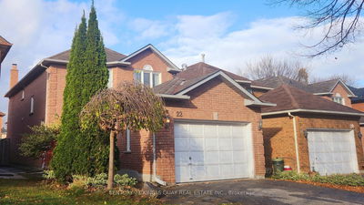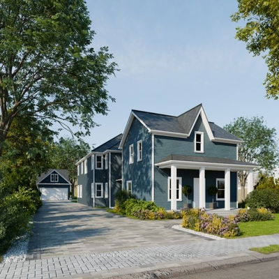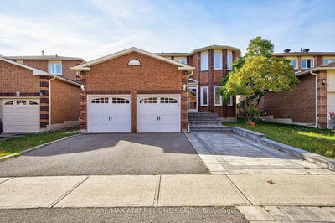Great Opportunity to Own a Detached House In Desired Devonsleigh Community of Richmond Hill. Safe Family Friendly Neighborhood. Great Corner Location Next to Winbourne Park and Walking Trails. Walking Distance to Shops, Top Rated Schools & Viva Transit. Close to Richmond Green, Richmond Hill GO & Hwy-404. Sun-Filled Home With Lots Of Large Windows, Fully Renovated Custom Kitchen With B/I Appliances, Hardwood Flooring in Living & Family Rooms, Pot Lights Throughout Home, Bright Family Room With Stone Wall & Wood Fireplace, Upgraded Laundry Room on Main Floor With Custom Cabinets & Granite Countertop, Custom Zebra Blinds, Primary Bedroom Features His And Her Closet And 4pc Spa Like Ensuite, Crown Moulding In All Bedrooms, All Other Washrooms Renovated. Finished Basement Includes 2 Bedrooms, Custom Kitchen with Appliances & Large Quartz Countertop, 3pc Washroom & Walk-In Closet - Great For Multigenerational Living / Extended Family / In-Law Suite. Furnace & Hot Water Tank Owned, Upgraded Double Entry Door and Garage Doors, Large Backyard Fully Fenced.
Property Features
- Date Listed: Wednesday, November 27, 2024
- City: Richmond Hill
- Neighborhood: Devonsleigh
- Major Intersection: Yonge St & Elgin Mills Rd
- Full Address: 28 Newmill Crescent, Richmond Hill, L4C 9T7, Ontario, Canada
- Family Room: Hardwood Floor, Pot Lights, Fireplace
- Kitchen: Vinyl Floor, Stainless Steel Appl, Quartz Counter
- Living Room: Pot Lights, W/I Closet, 3 Pc Bath
- Kitchen: Porcelain Floor, Stainless Steel Appl, Quartz Counter
- Listing Brokerage: Right At Home Realty - Disclaimer: The information contained in this listing has not been verified by Right At Home Realty and should be verified by the buyer.

