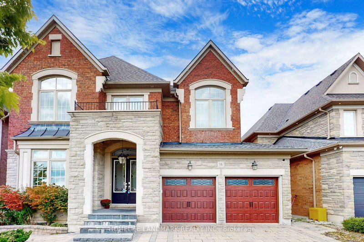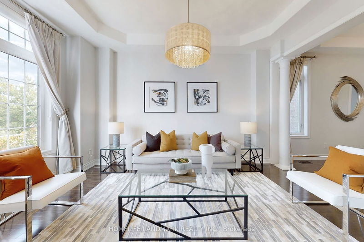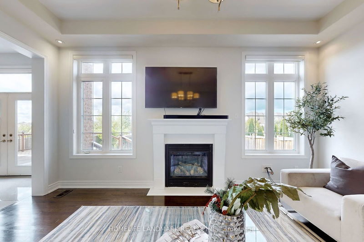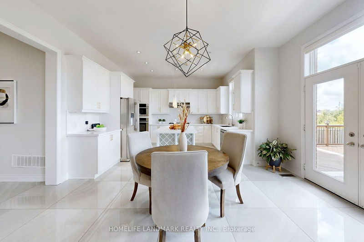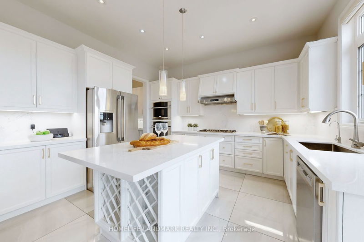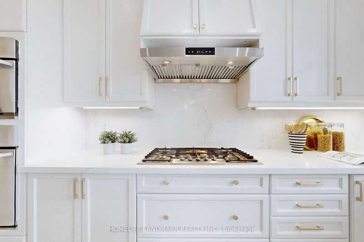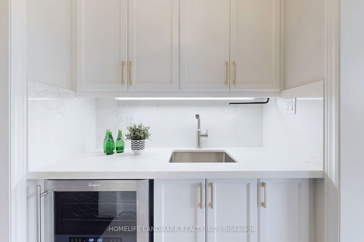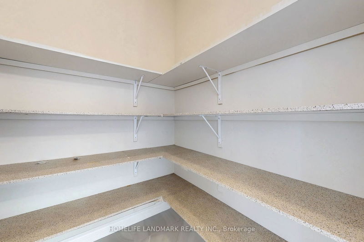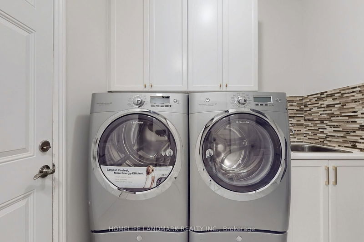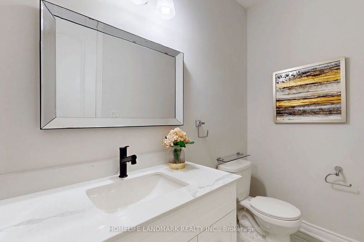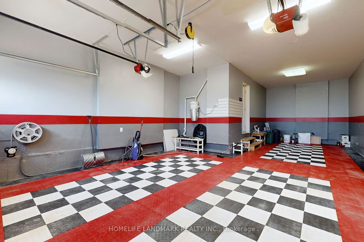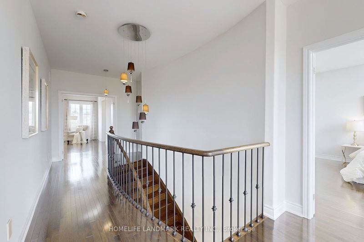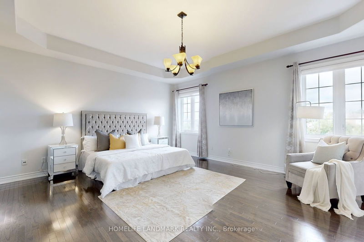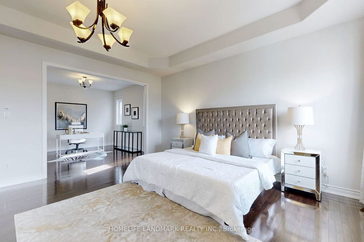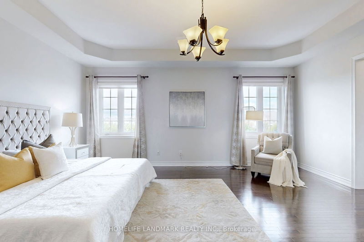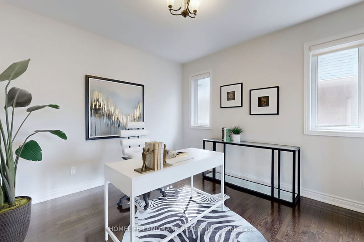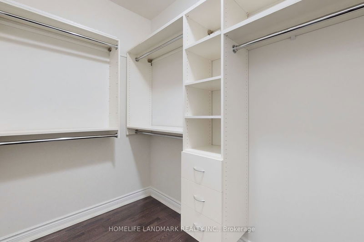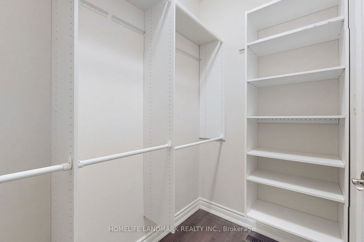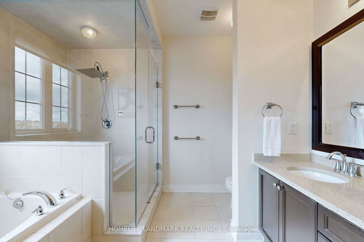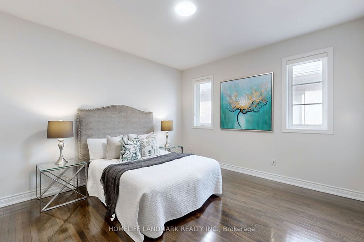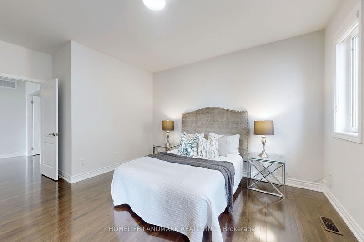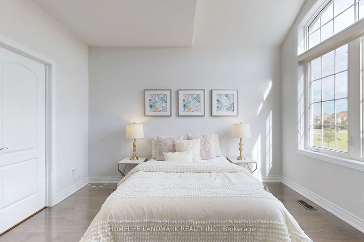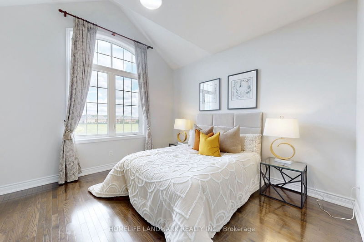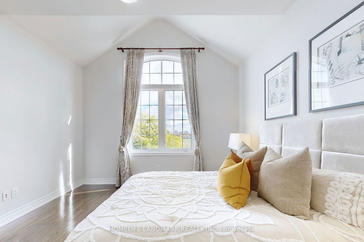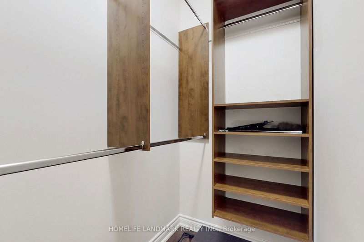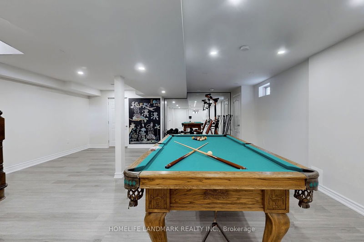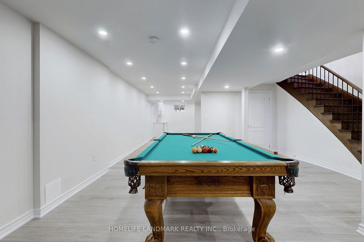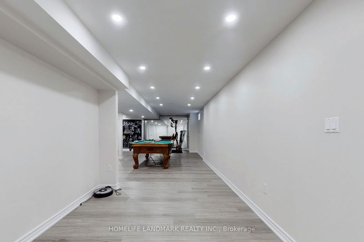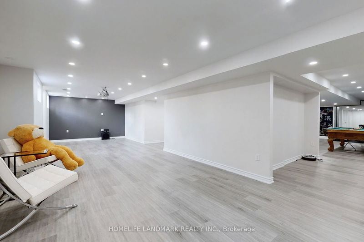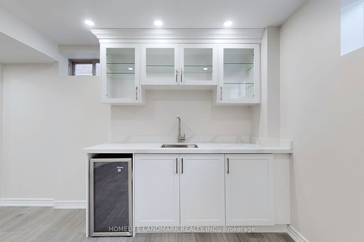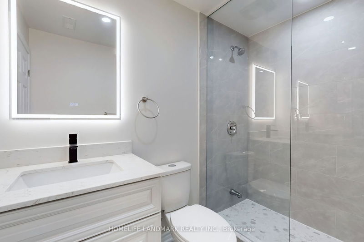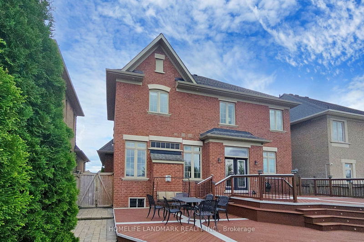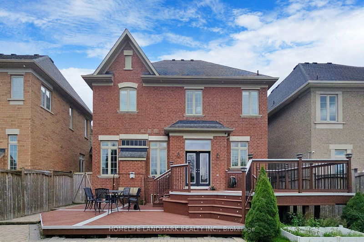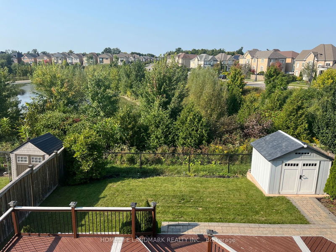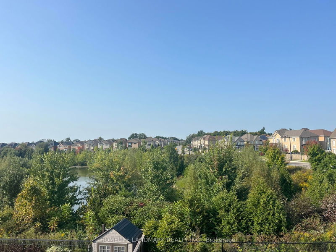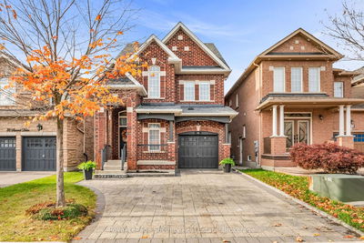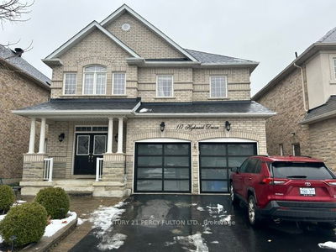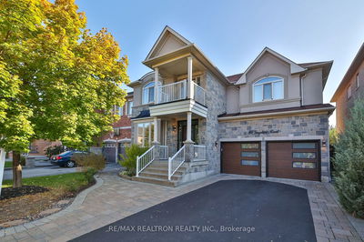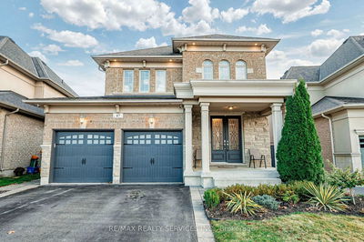Introducing a breathtaking home situated on a premium lot with picturesque pond/ravine views. This property features a private driveway leading to a spacious 3-car garage. Inside, you'll find four generously sized bedrooms, including two with their own ensuite bathrooms. The primary bedroom is a true retreat, boasting an oversized sitting room/den. With approximately 3,400 square feet (excluding basement), this home offers an impressive 10-foot ceiling on the main floor and 9-foot ceilings on the second level. The professionally landscaped front and backyard are designed for enjoyment, complete with an expansive two-tier deck overlooking the serene pond and stunning sunsets.Additional highlights include custom flooring and paint in the garage, freshly painted interior, smooth ceilings, rounded corners, and elegant hardwood flooring. The basement provides ample potential for customization. Situated in a tranquil neighborhood with easy access to Highway 400, this home blends luxury with convenience.
Property Features
- Date Listed: Sunday, December 01, 2024
- City: Vaughan
- Neighborhood: Vellore Village
- Major Intersection: Major Mackenzie/ Weston Rd
- Living Room: Coffered Ceiling, Hardwood Floor, Open Concept
- Family Room: O/Looks Ravine, Hardwood Floor, Fireplace
- Kitchen: Granite Counter, Ceramic Floor, Centre Island
- Listing Brokerage: Homelife Landmark Realty Inc. - Disclaimer: The information contained in this listing has not been verified by Homelife Landmark Realty Inc. and should be verified by the buyer.

