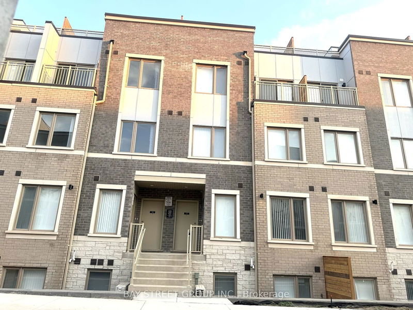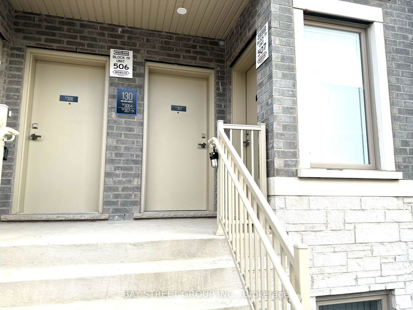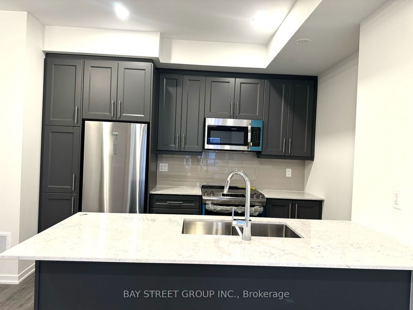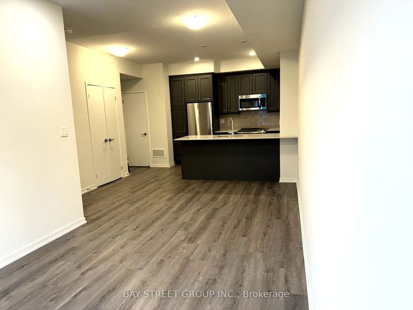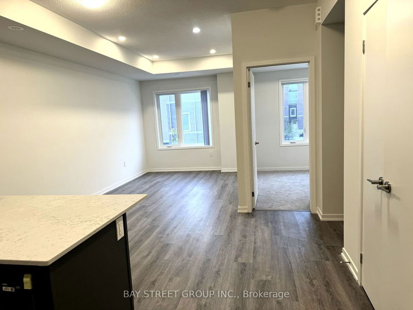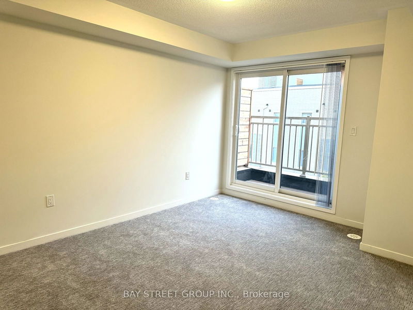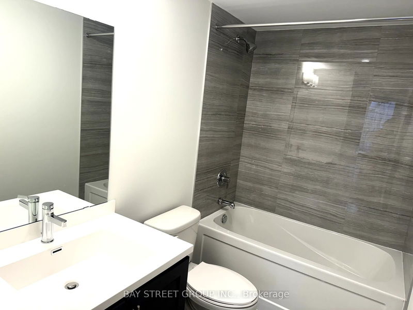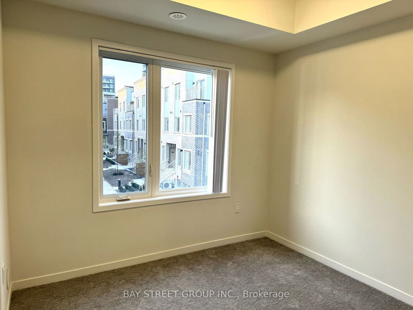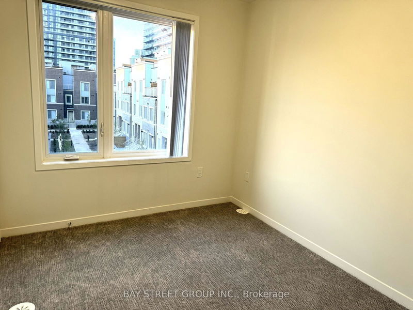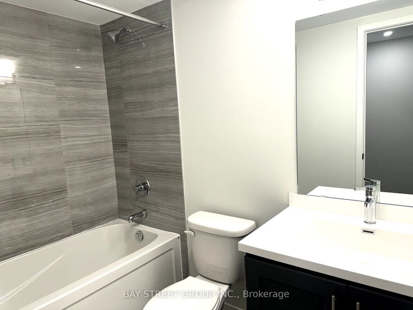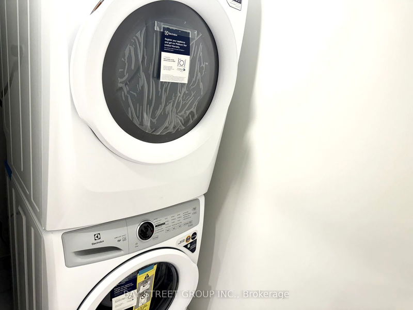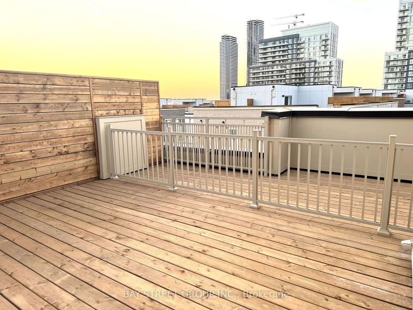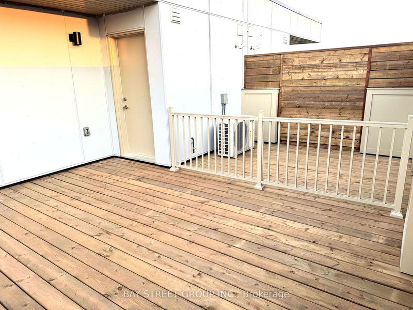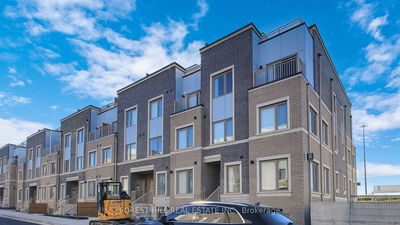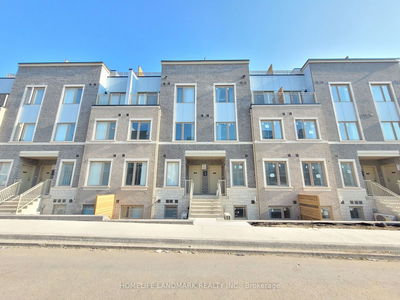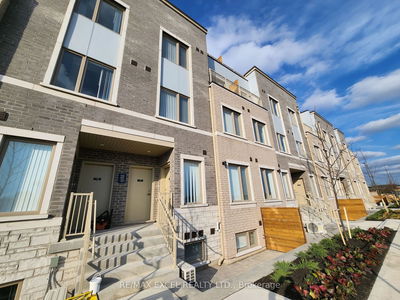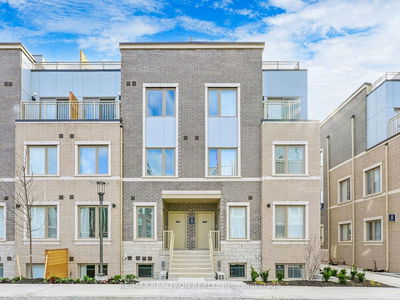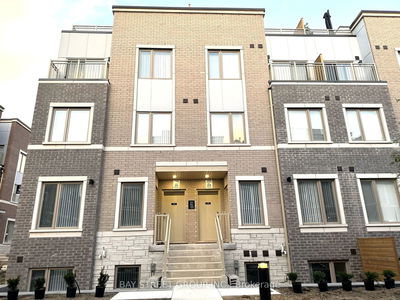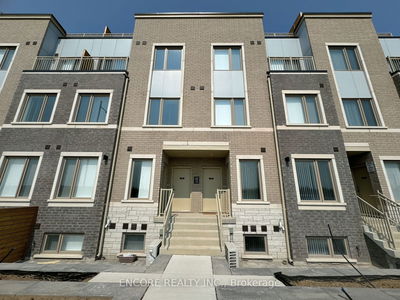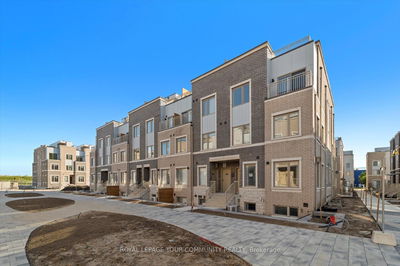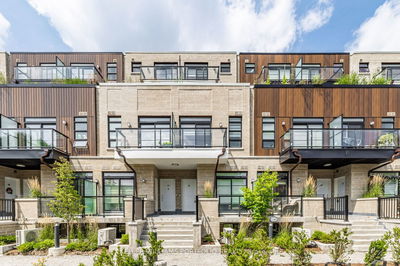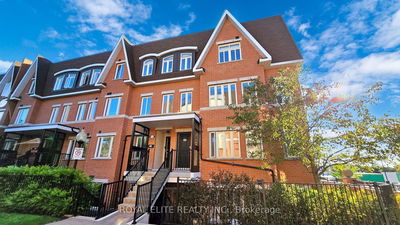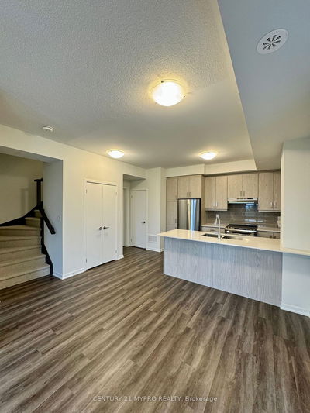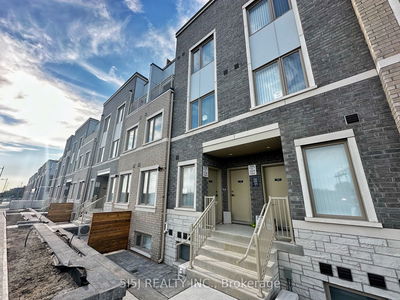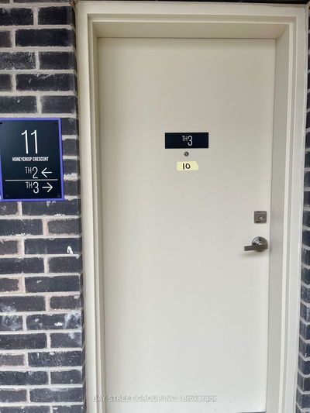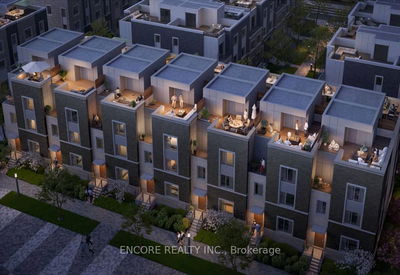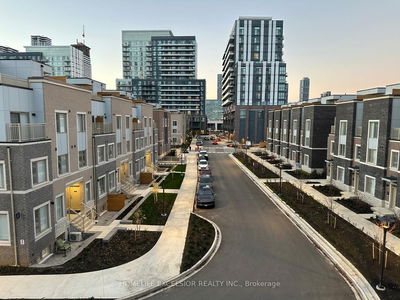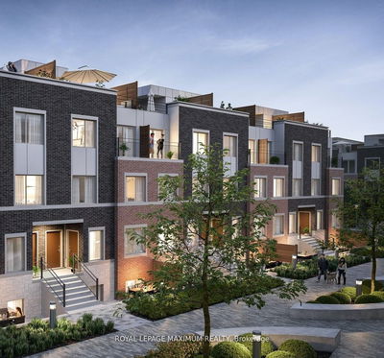Welcome to brand-new Mobilio 3-bedroom Townhome. This townhome offers modern living with a spacious layout. The main level features an impressive 9 ft ceiling. Open Concept Modern Kitchen with Quality Finishes, Granite Counter Top & Backsplash. The primary bedroom is a private retreat, complete with a 4-piece ensuite and a walk-out terrace. Additionally, the third floor boasts a stunning roof deck, providing an excellent space for outdoor relaxation and entertaining. $$$ spent on upgrades: Carpet, Pot lights, Kitchen Cabinets, Microwave Rang Hood, Kitchen Counter top, Washroom wall Tiles. Minutes to South Of Vaughan Metropolitan Centre Subway Station. Easy Access To Hwy 7/407/400.
Property Features
- Date Listed: Tuesday, December 03, 2024
- City: Vaughan
- Neighborhood: Vaughan Corporate Centre
- Major Intersection: Hwy 7 / Jane St
- Full Address: TH307-130 Honeycrisp Crescent, Vaughan, L4K 0N7, Ontario, Canada
- Living Room: Laminate, Combined W/Dining
- Kitchen: Laminate, Open Concept
- Listing Brokerage: Bay Street Group Inc. - Disclaimer: The information contained in this listing has not been verified by Bay Street Group Inc. and should be verified by the buyer.

