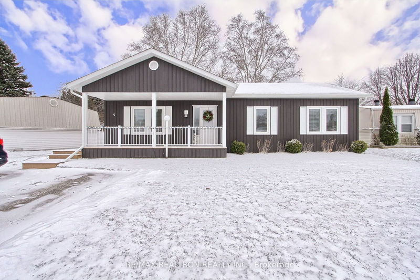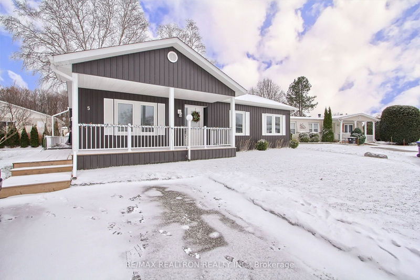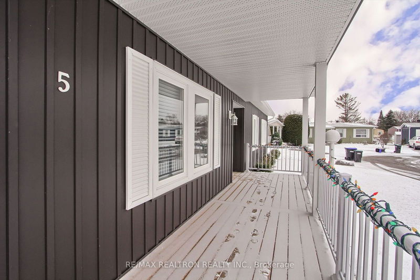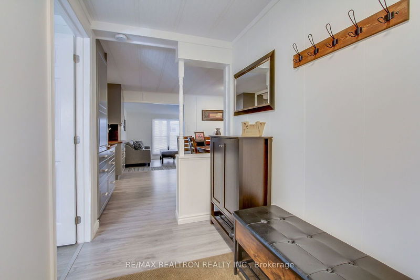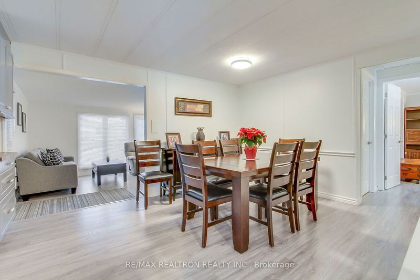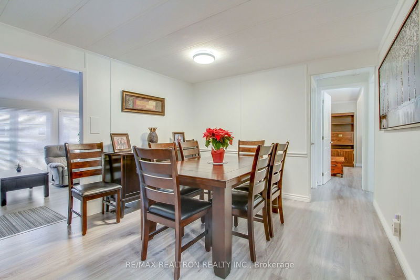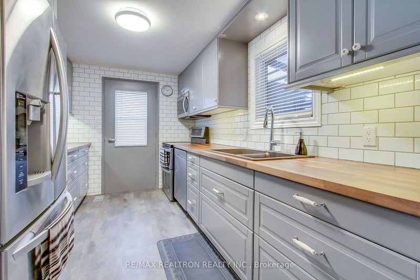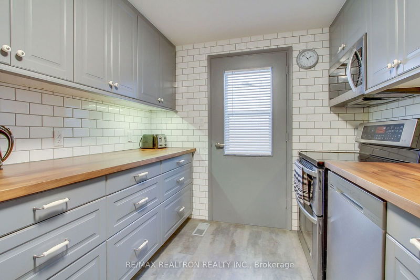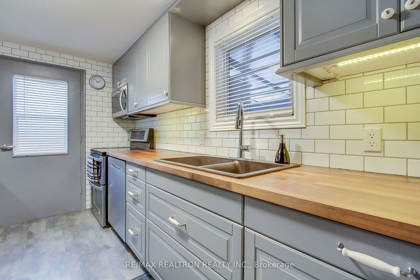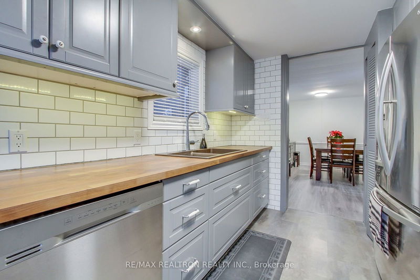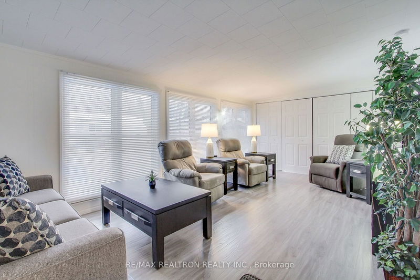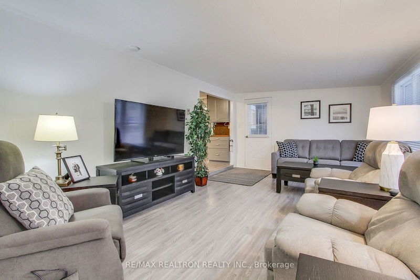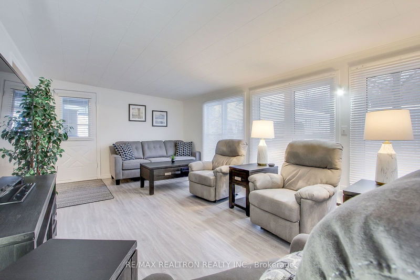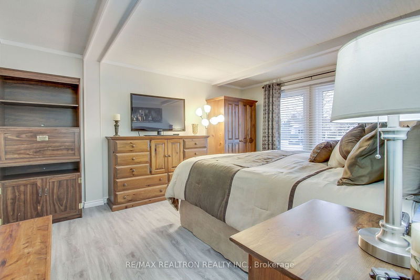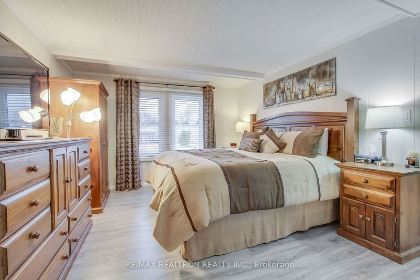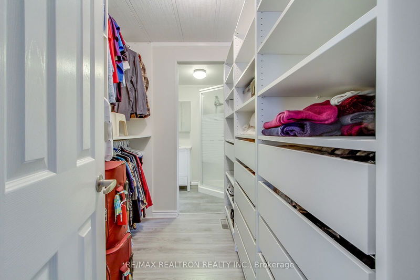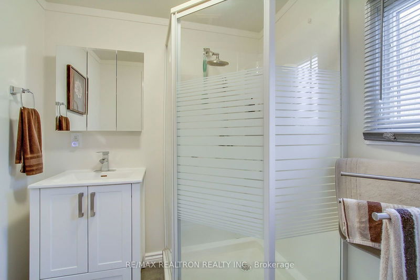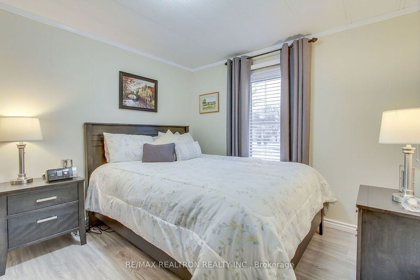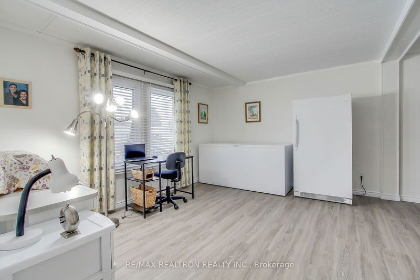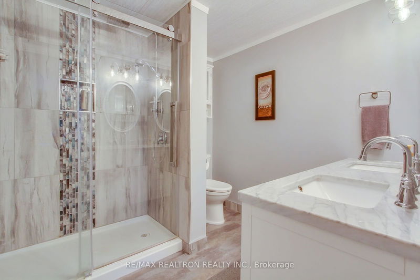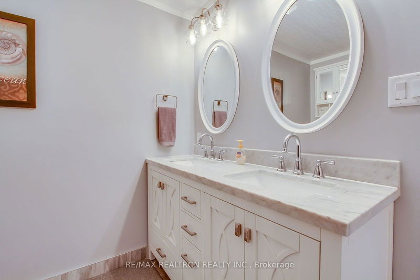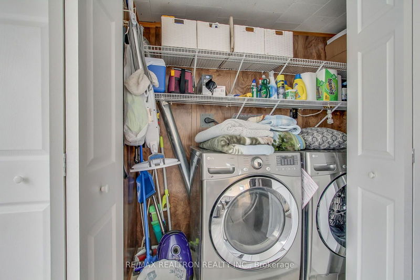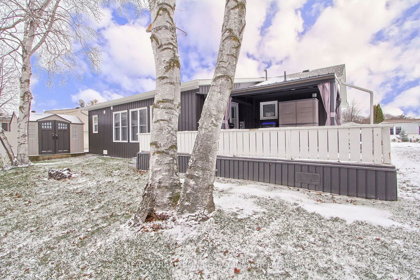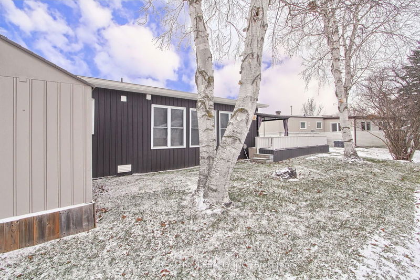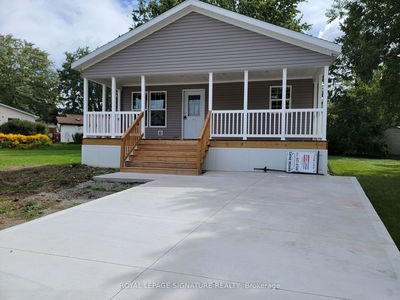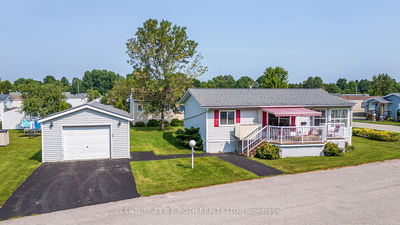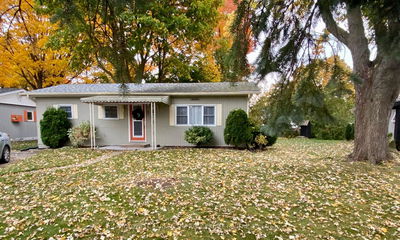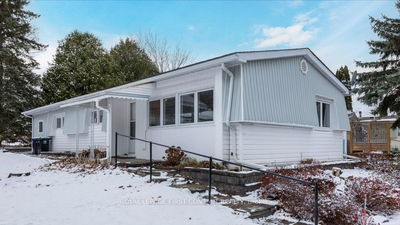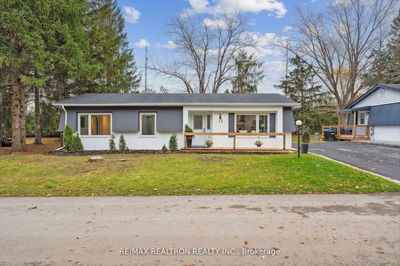This unit has it all...Beautiful upgraded Sandalwood model, fantastic curb appeal on a quiet court in Sandy Cove. Numerous quality upgrades transformed this unit into a trendy modern looking unit with the 'WOW' factor. Nothing to do, just move in and enjoy! Galley kitchen, butcher block counters, pantry and lots of storage. Big bright family room opens up to the large partially covered deck. Hidden storage room off family room. Closets in the family room conceal the washer/dryer. Room by the front door, use it as a living room or an office with a murphy bed for guests. The new improved roofline (installed with permits), porch, new vinyl siding & window shutters were thoughtfully planned to create the beautiful face of this home. Don't miss the opportunity to make this your new home. Total monthly (per Parkbridge) $1021.20 (New rent $834.34, land tax $48.96, Structure tax $135.94, water testing $1.96). Recreation center, pool and activities in the Sandy Cove land lease community.
Property Features
- Date Listed: Thursday, December 05, 2024
- Virtual Tour: View Virtual Tour for 5 Nettles Cove
- City: Innisfil
- Neighborhood: Rural Innisfil
- Major Intersection: Lockhart/Weeping Willow
- Full Address: 5 Nettles Cove, Innisfil, L9S 1P6, Ontario, Canada
- Living Room: Vinyl Floor
- Kitchen: Main
- Family Room: W/O To Deck, Closet
- Listing Brokerage: Re/Max Realtron Realty Inc. - Disclaimer: The information contained in this listing has not been verified by Re/Max Realtron Realty Inc. and should be verified by the buyer.

