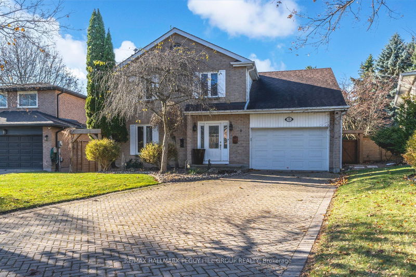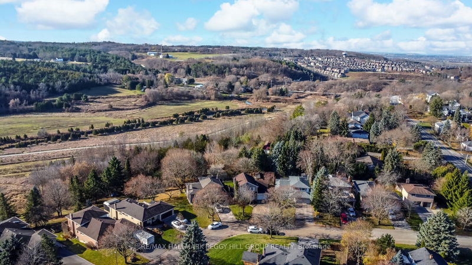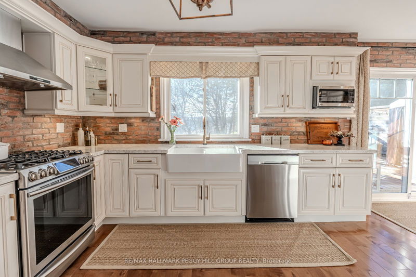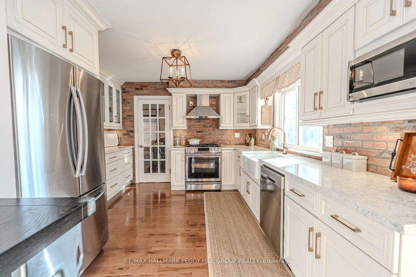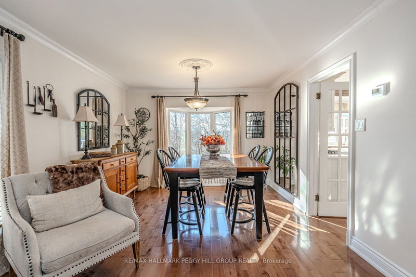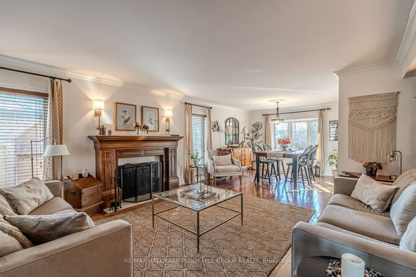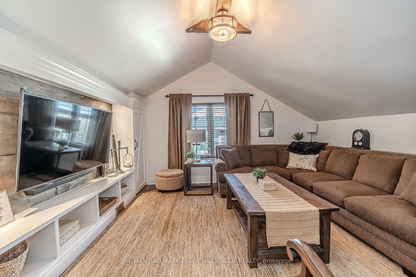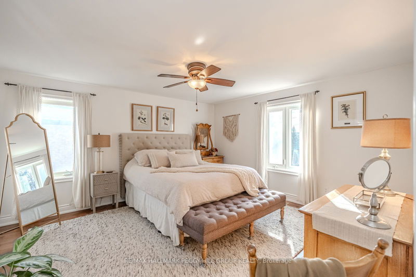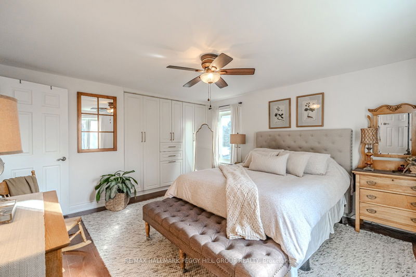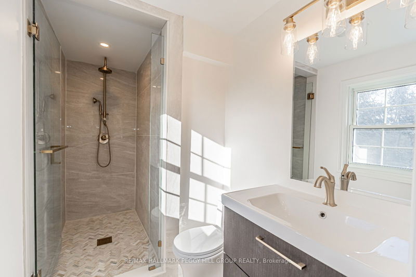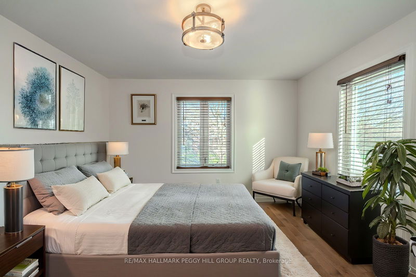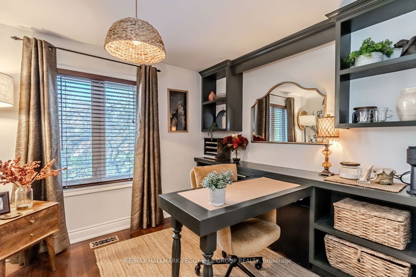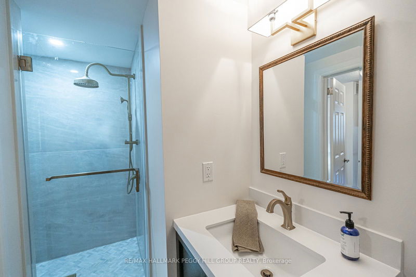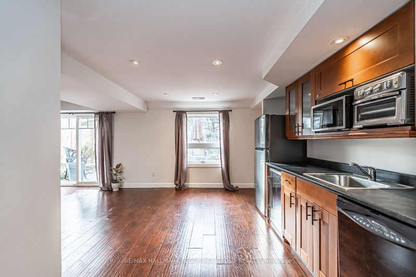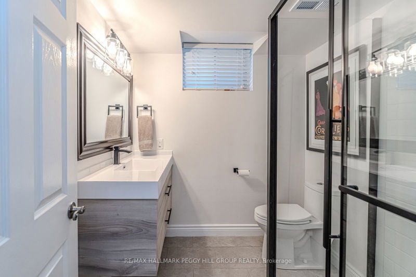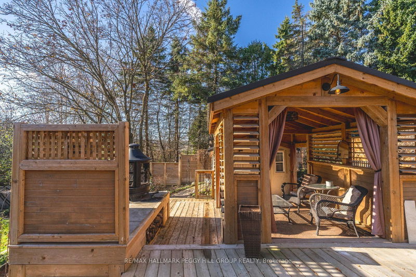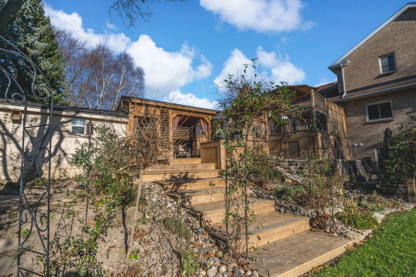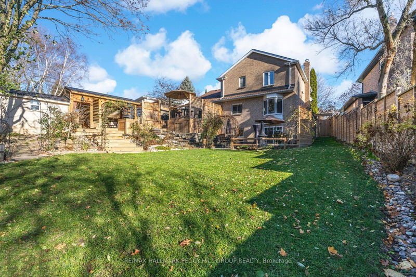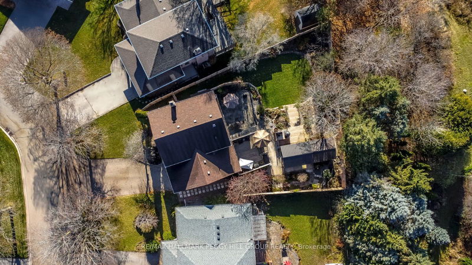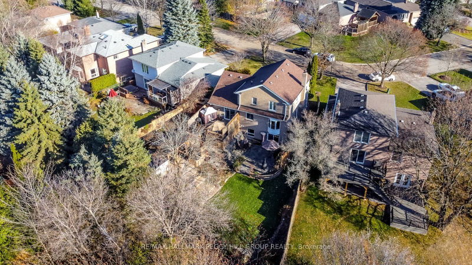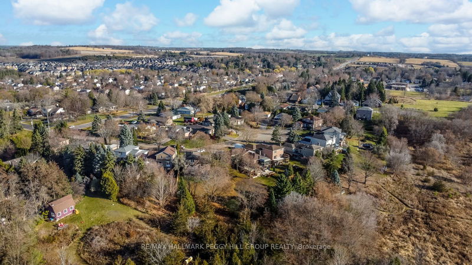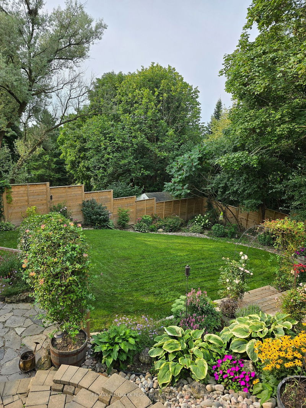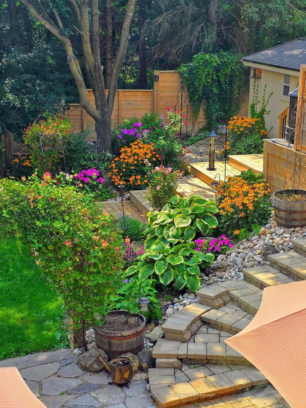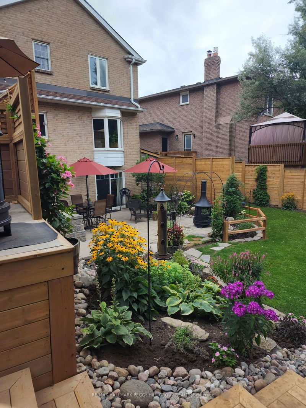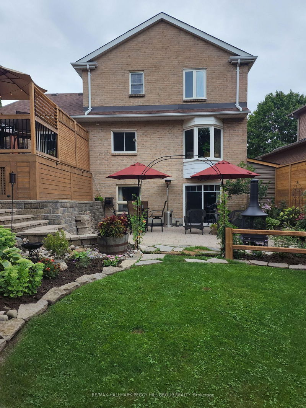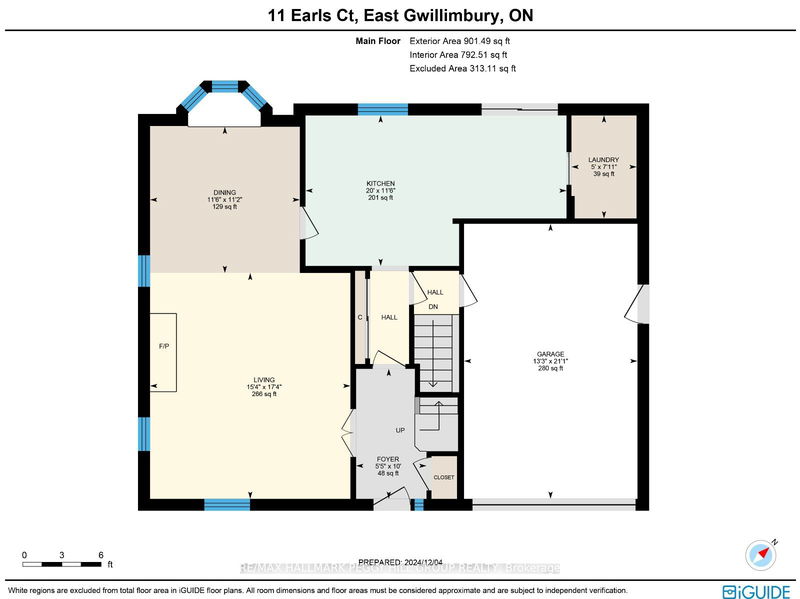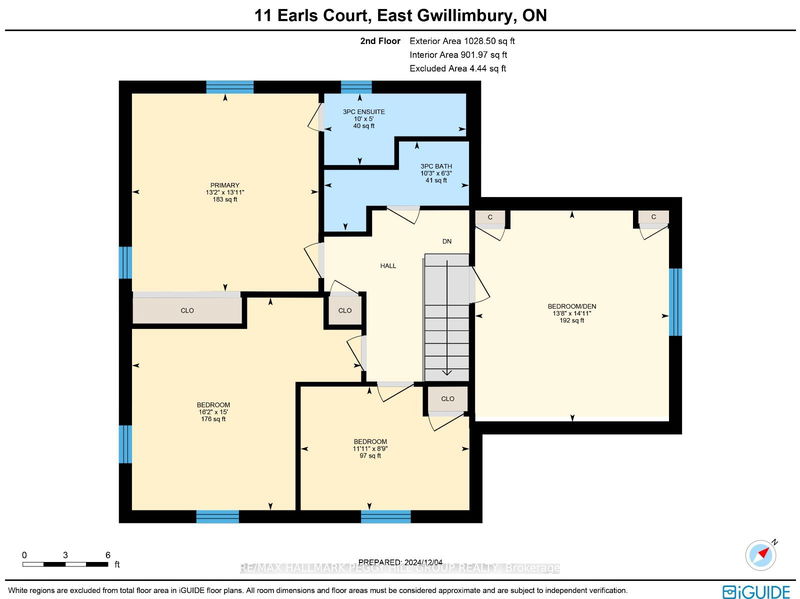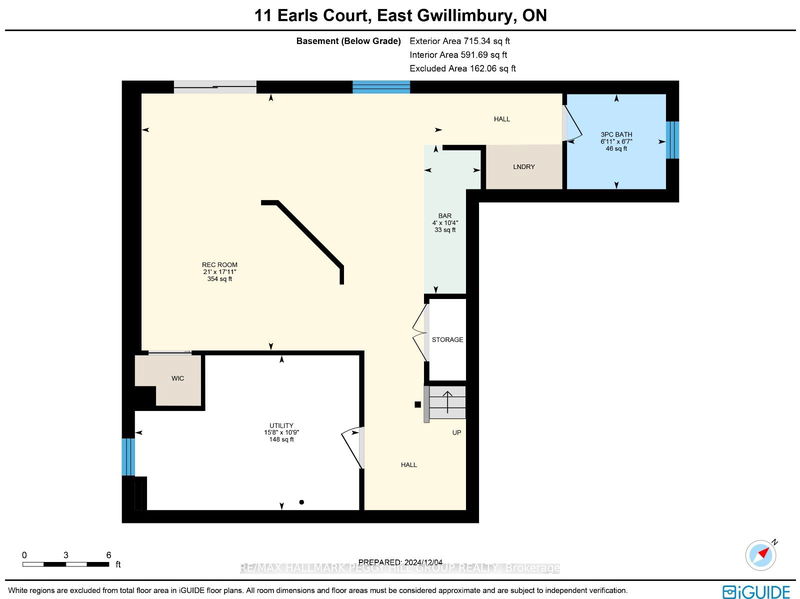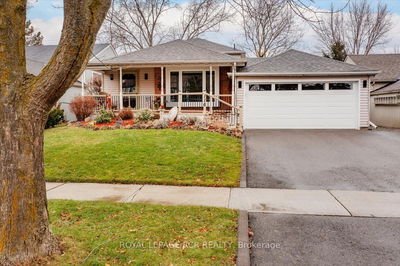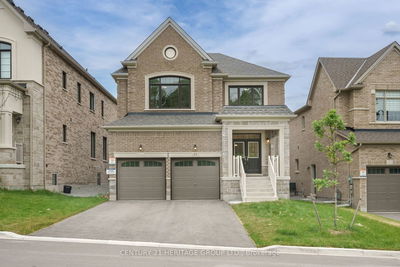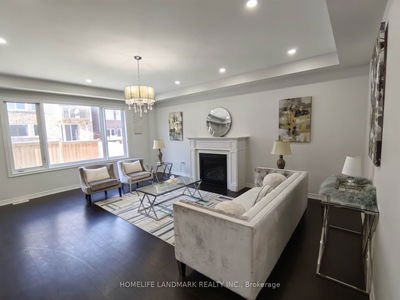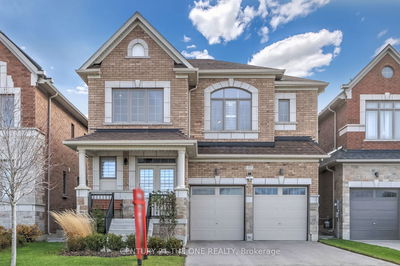MOVE-IN READY HOME WITH IN-LAW POTENTIAL IN A COVETED NEIGHBOURHOOD BACKING ONTO NOKIIDAA TRAIL & RAVINE! Tucked away in the tranquil village of Holland Landing, this stunning 2-storey home offers the perfect combination of small-town charm with superb convenience. Located on a cul-de-sac and backing onto Nokiidaa Trail and ravine, the property provides exceptional privacy with no homes directly behind. The fenced yard is an outdoor sanctuary featuring a large deck, wood gazebo, and lush landscaping. Inside, elegant details such as crown moulding, hardwood floors, Louver blinds, and a soft, neutral palette create an inviting ambiance. The beautifully renovated kitchen showcases off-white cabinetry with brass hardware, stainless steel appliances, a granite countertop, an apron sink, brick accent walls, a pantry, and a walkout to the deck. The bright and airy dining and living area boasts abundant natural light from large windows, including a bay window, and is complemented by French doors and a wood fireplace. Laundry rooms are located on both the main floor and the basement. The primary suite is a true retreat, offering a built-in closet with lights and shelving and a lavish 3-piece ensuite. A versatile second-level den or 4th bedroom adapts effortlessly to your lifestyle needs. The fully finished walkout basement features a spacious rec room, wet bar, full bathroom, pot lights, and large windows, making it an ideal space for extended family or additional living arrangements. Enjoy the convenience of being within walking distance of Holland Landing P.S. and Grist Mill Park and minutes from Costco, Upper Canada Mall, a movie theatre, dining, and fitness centres. Additional highlights include an attached garage with inside and outside entry, built-in shelving, an interlock driveway accommodating up to five vehicles, an owned water heater and a water softener. Situated in a highly desirable area, this home is a rare find - start your next chapter here!
Property Features
- Date Listed: Friday, December 06, 2024
- Virtual Tour: View Virtual Tour for 11 Earls Court
- City: East Gwillimbury
- Neighborhood: Holland Landing
- Full Address: 11 Earls Court, East Gwillimbury, L9N 1E5, Ontario, Canada
- Kitchen: Stainless Steel Appl, Crown Moulding, Hardwood Floor
- Living Room: Hardwood Floor, Fireplace, Crown Moulding
- Listing Brokerage: Re/Max Hallmark Peggy Hill Group Realty - Disclaimer: The information contained in this listing has not been verified by Re/Max Hallmark Peggy Hill Group Realty and should be verified by the buyer.

