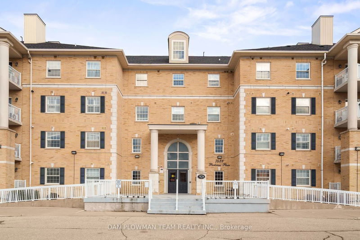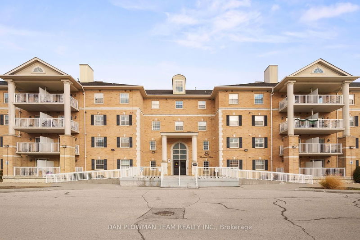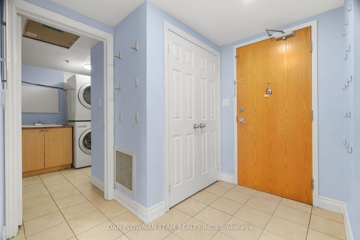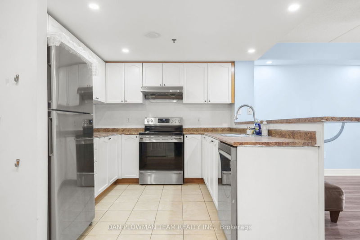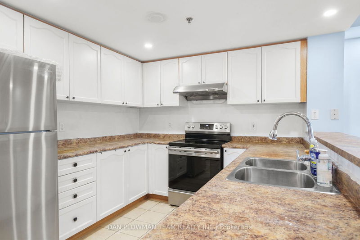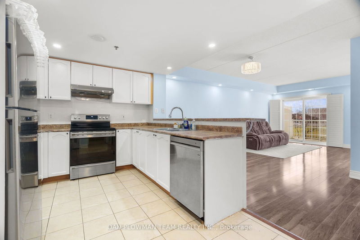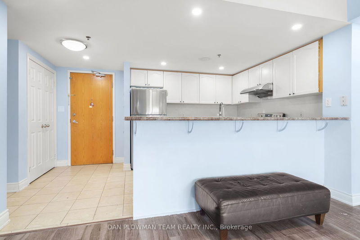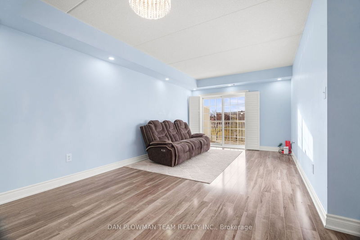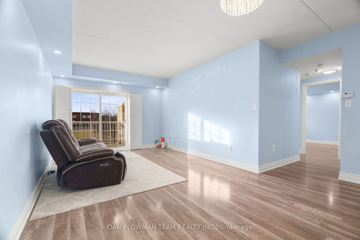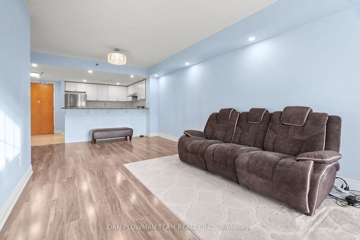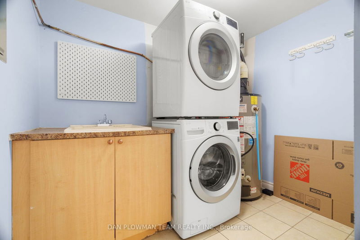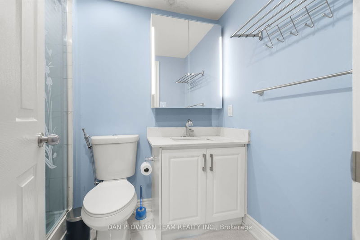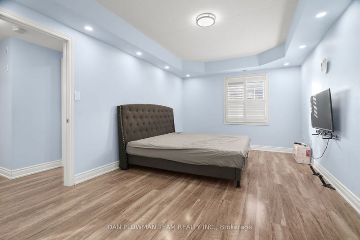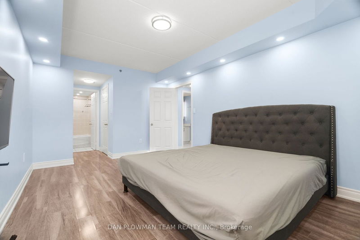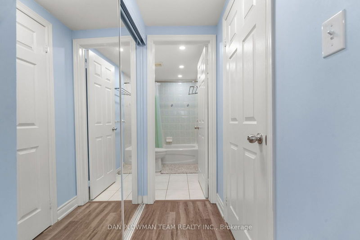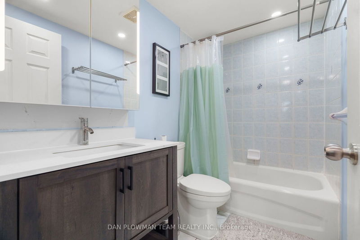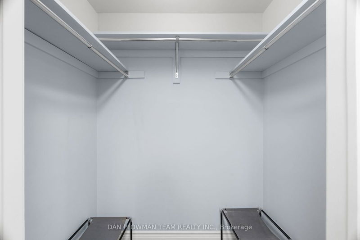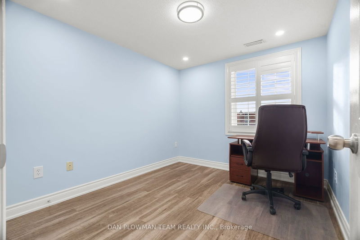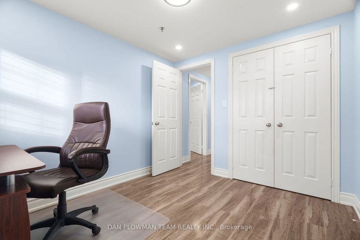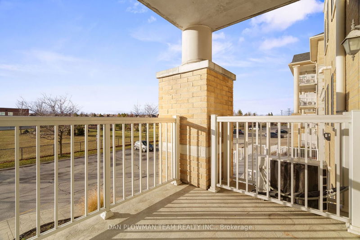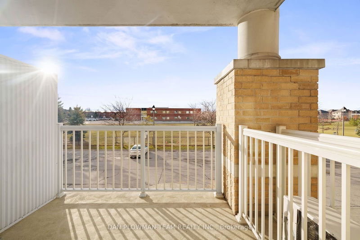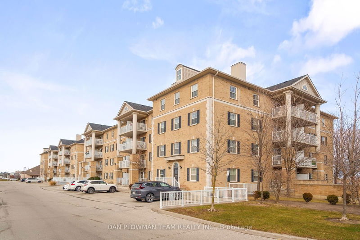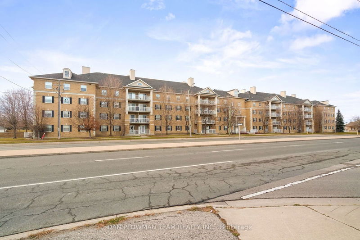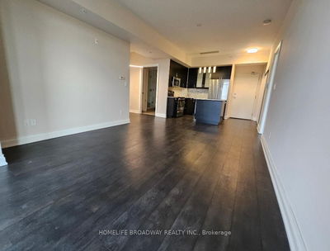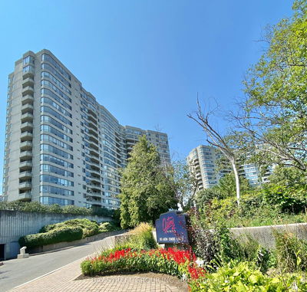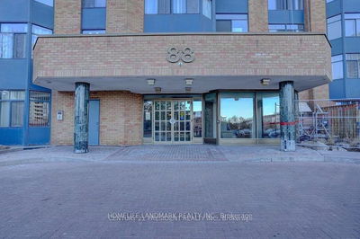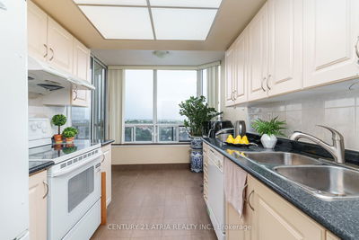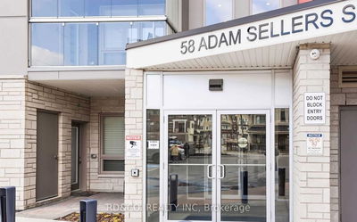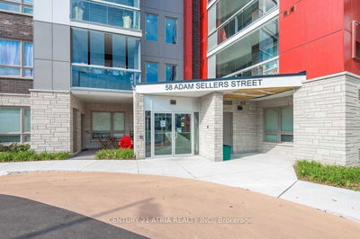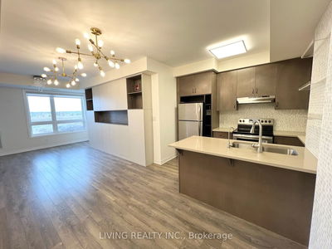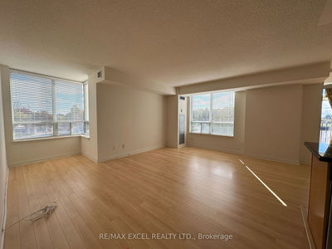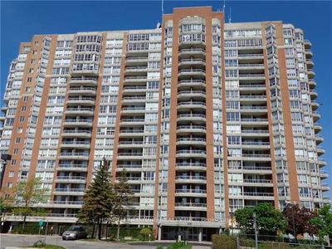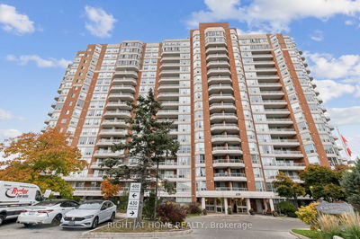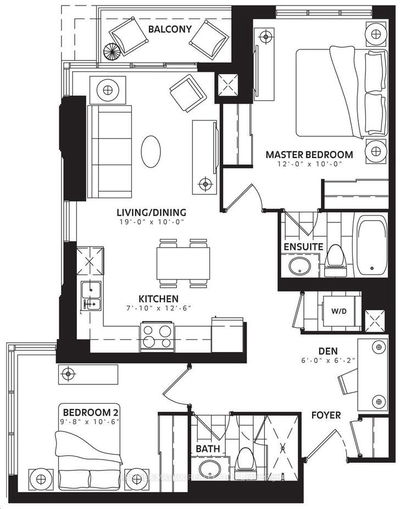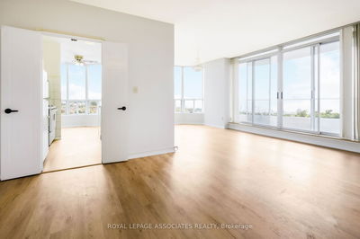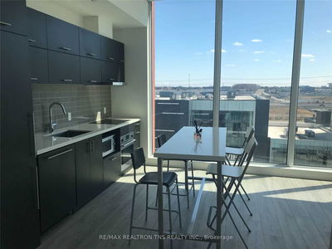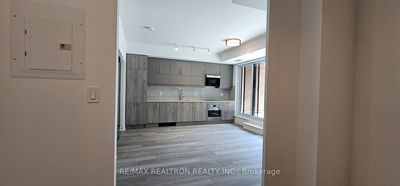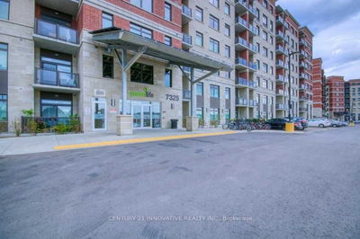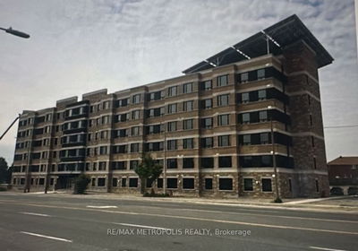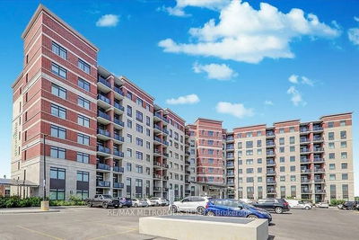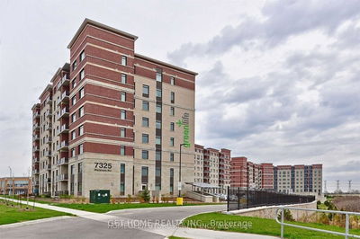This stylish and spacious 2-bedroom, 2-bathroom condo offers the perfect blend of comfort and convenience. Located in a prime neighbourhood, the unit features an open-concept living and dining area with plenty of natural light, creating a warm and inviting atmosphere. The modern kitchen is equipped with sleek appliances and ample counter space, ideal for cooking and entertaining. The master bedroom boasts its own ensuite bathroom, providing added privacy and comfort, while the second bedroom is generously sized and conveniently located near the second full bathroom. An additional den offers flexibility for use as an office, reading nook, or extra storage. Step outside onto your private balcony to enjoy fresh air and a view of the surrounding area. The condo's location couldn't be better - just a short walk to shops, cafes, restaurants, parks, and public transit, everything you need is right at your doorstep. With its combination of functional living space, contemporary design, and unbeatable location, this condo is the perfect place to call home.
Property Features
- Date Listed: Wednesday, December 11, 2024
- Virtual Tour: View Virtual Tour for 201-7428 Markham Road
- City: Markham
- Neighborhood: Middlefield
- Full Address: 201-7428 Markham Road, Markham, L3S 4V6, Ontario, Canada
- Living Room: Hardwood Floor, W/O To Balcony, Combined W/Dining
- Kitchen: Tile Floor, B/I Appliances, Pot Lights
- Listing Brokerage: Dan Plowman Team Realty Inc. - Disclaimer: The information contained in this listing has not been verified by Dan Plowman Team Realty Inc. and should be verified by the buyer.

