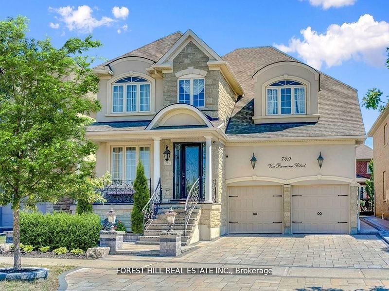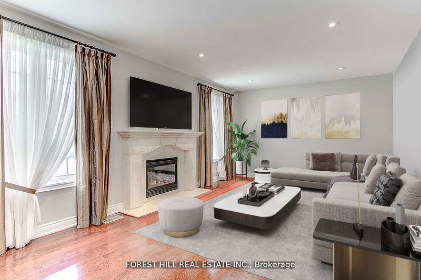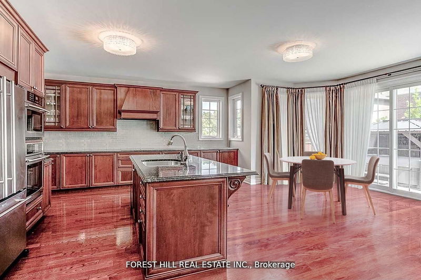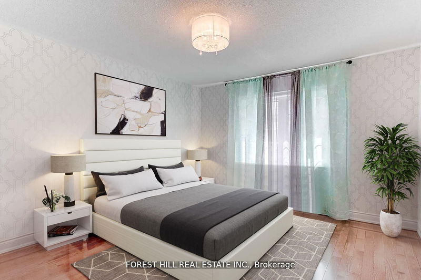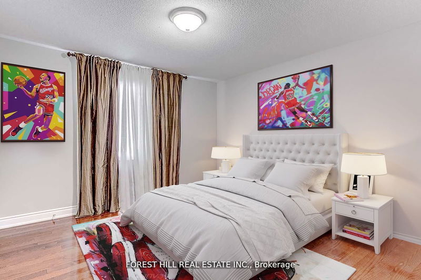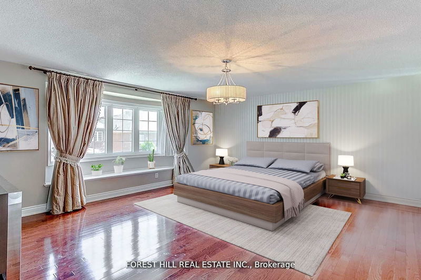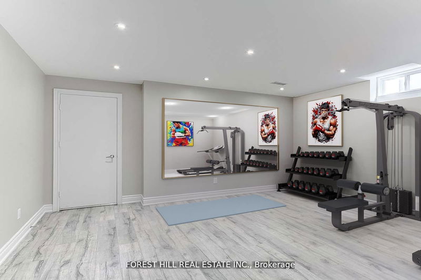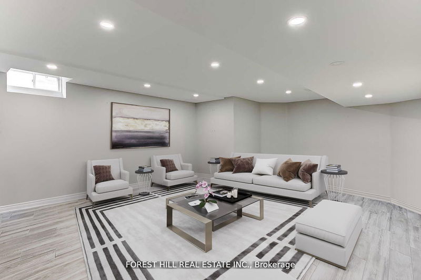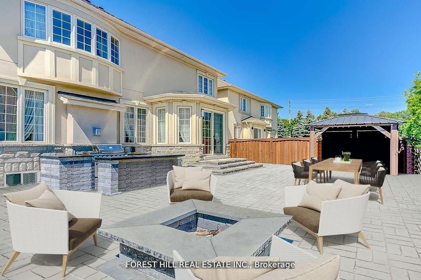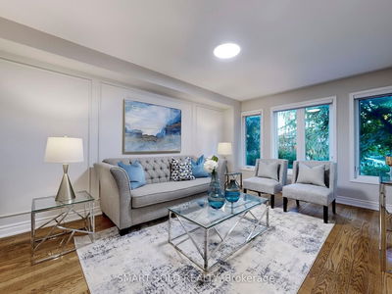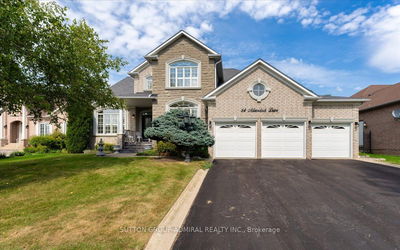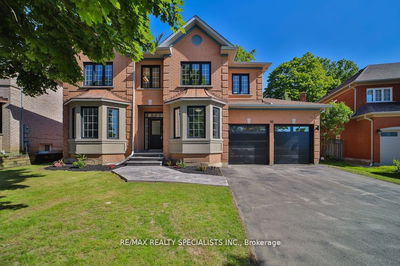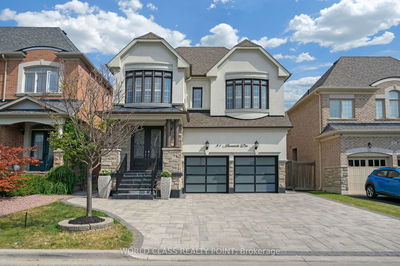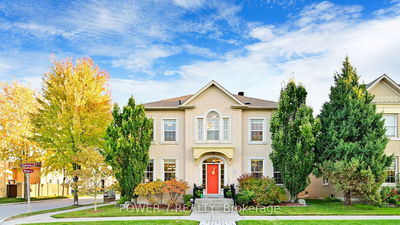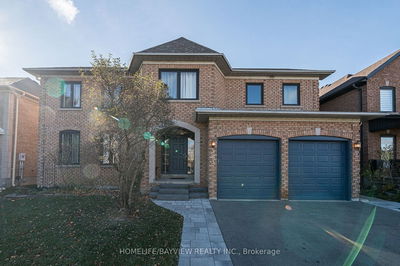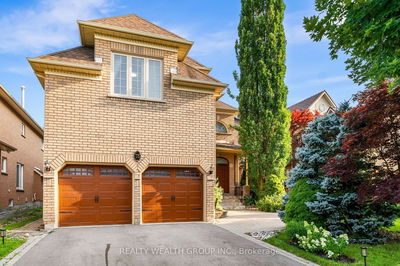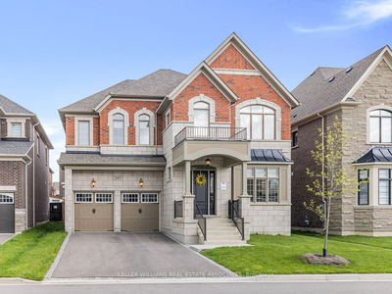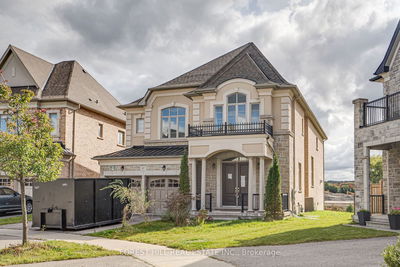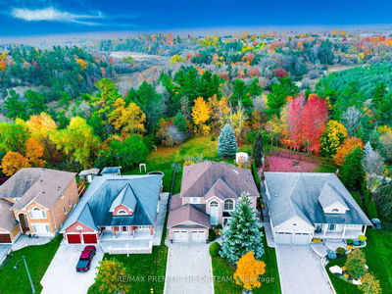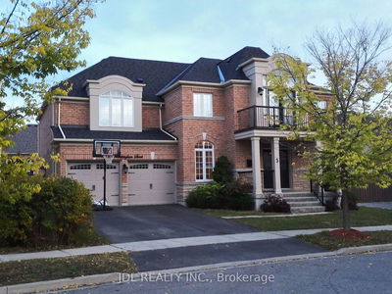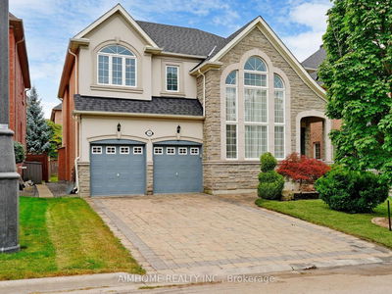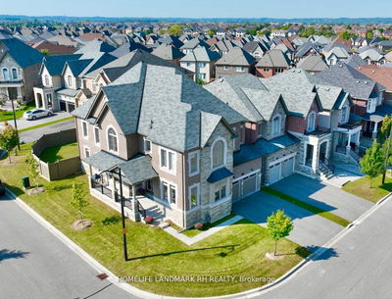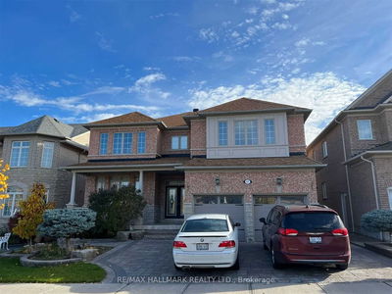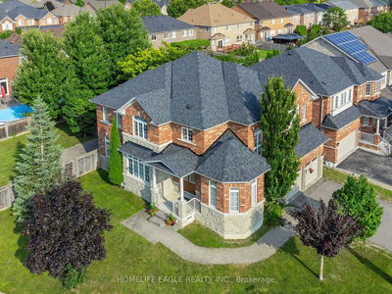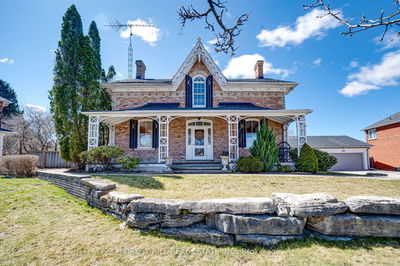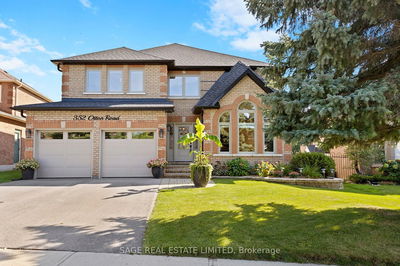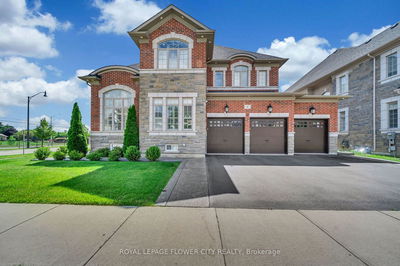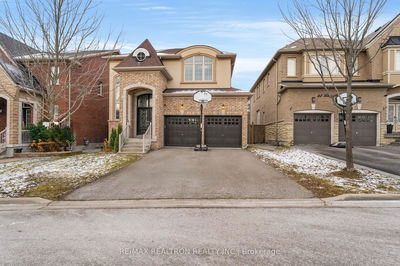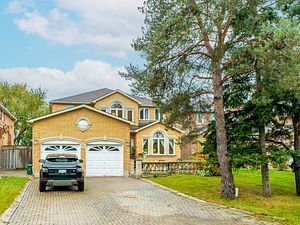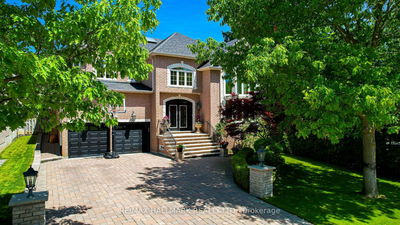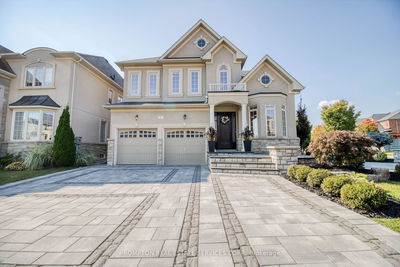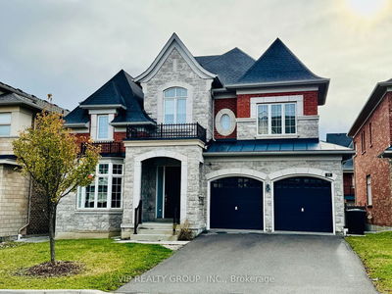Welcome Home! Stunning 4+1 Bedroom Home in Upper Thornhill Estates Boasting Cathedral Ceilings, Hardwood Floors, and Large Windows. Enjoy a Functional Floor Plan with Main Floor Office, a Combined Open Concept Kitchen & Family Room Featuring Gas Fireplace & Large Windows. Step Into The Fully Hard & Soft Landscaped backyard with a Covered Hot Tub, Fully Equipped Outdoor Kitchen & Barbecue, and a Real Fire Pit. With Two-Car Garage and Professionally Maintained Front Yard, This Meticulously Cared For Home Offers Over 3500 Sq Ft of Luxurious Living Space. Come See For Yourself! *Some Photos Have Been Virtually Staged* Open House On Weekends!
Property Features
- Date Listed: Thursday, December 19, 2024
- City: Vaughan
- Neighborhood: Patterson
- Major Intersection: Teston Rd & Dufferin St
- Living Room: Cathedral Ceiling, Open Concept, 2 Pc Bath
- Kitchen: B/I Appliances, Centre Island, W/O To Yard
- Family Room: Hardwood Floor, Gas Fireplace, Combined W/Kitchen
- Listing Brokerage: Forest Hill Real Estate Inc. - Disclaimer: The information contained in this listing has not been verified by Forest Hill Real Estate Inc. and should be verified by the buyer.


