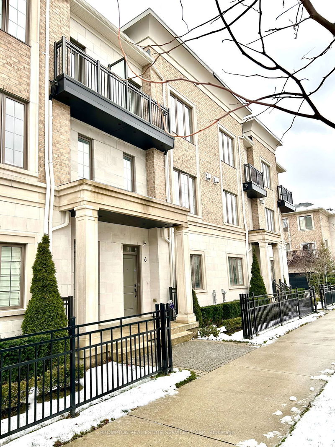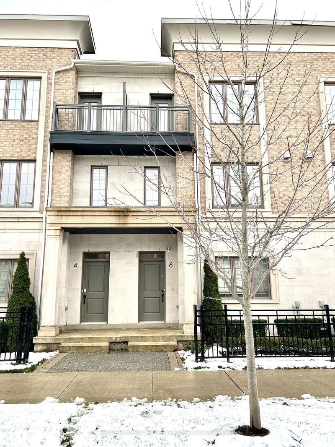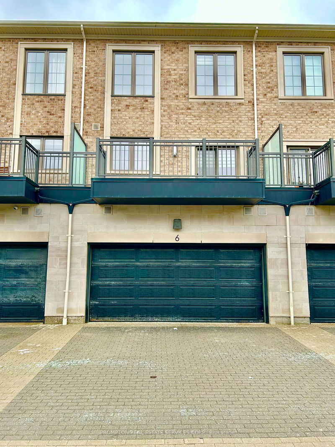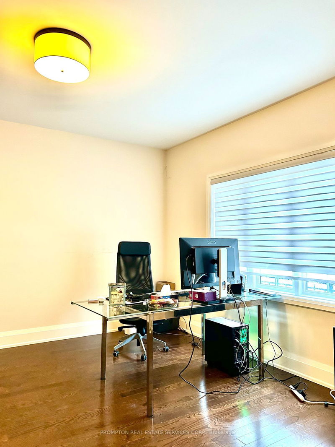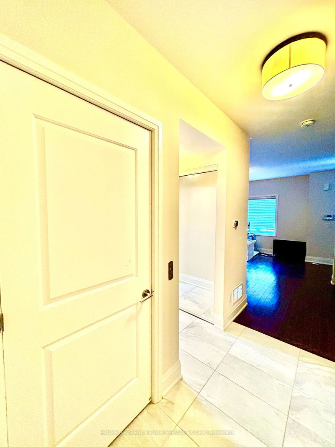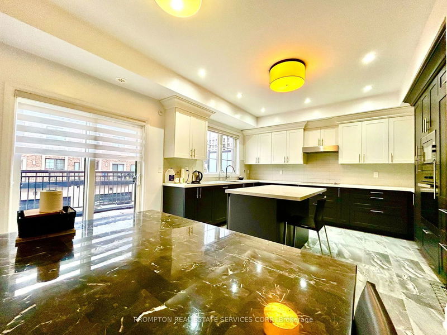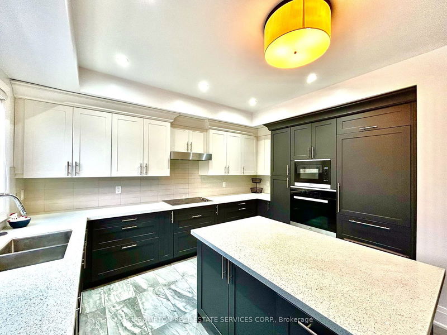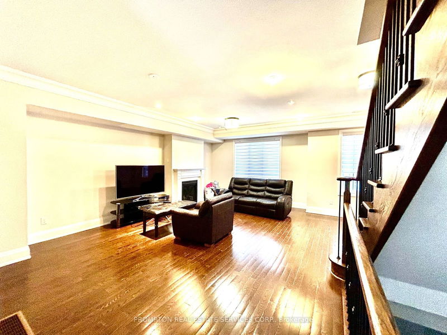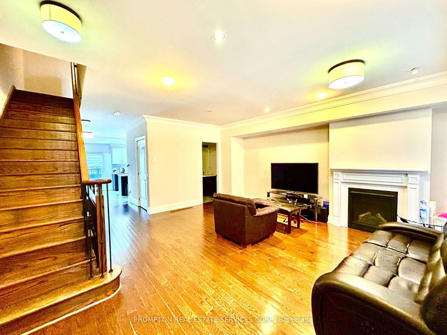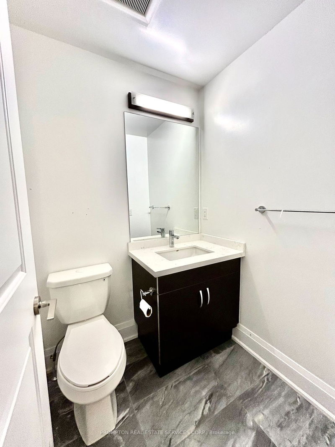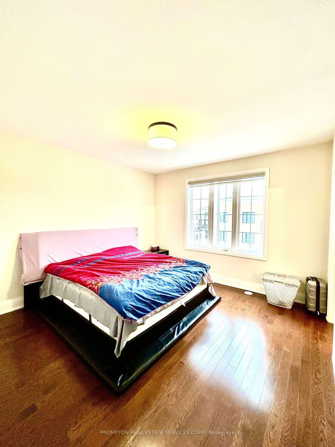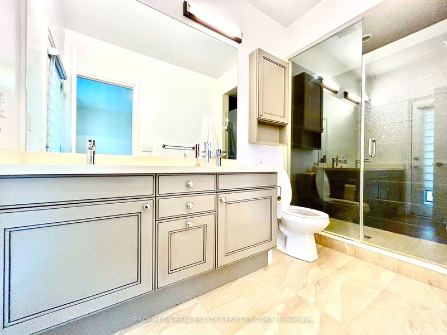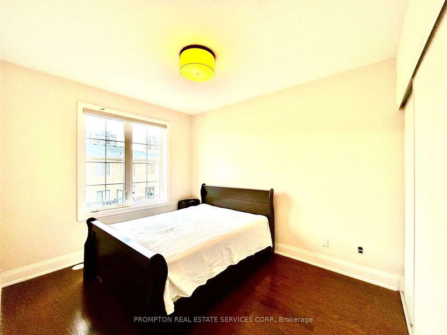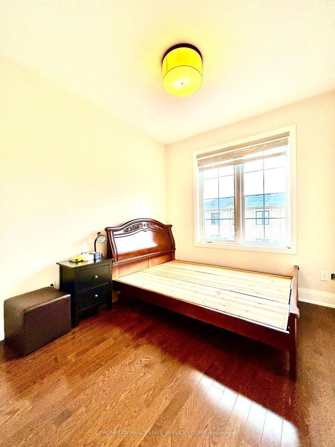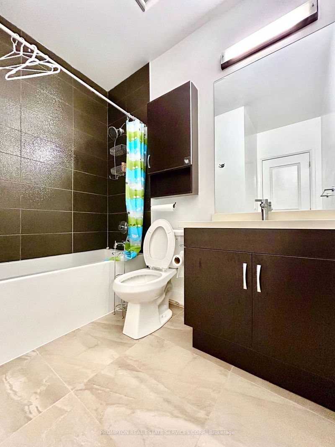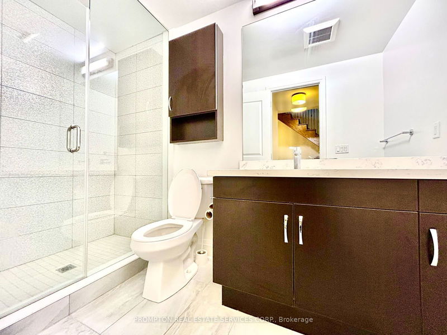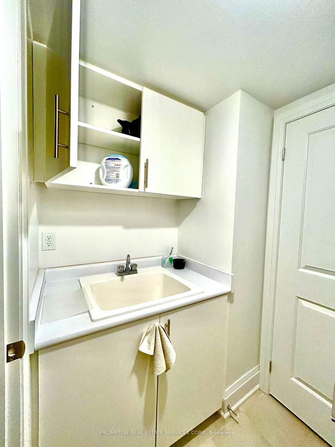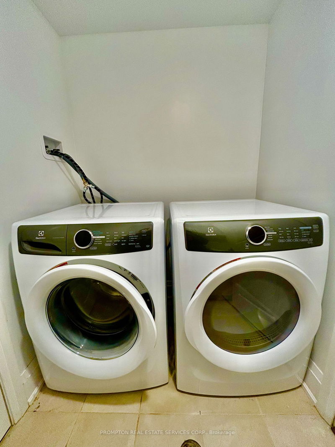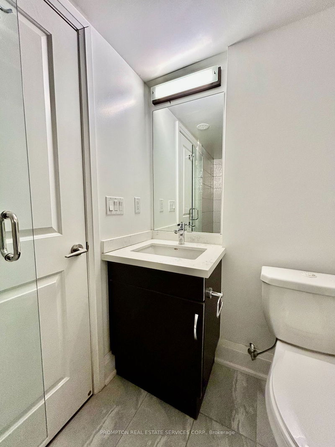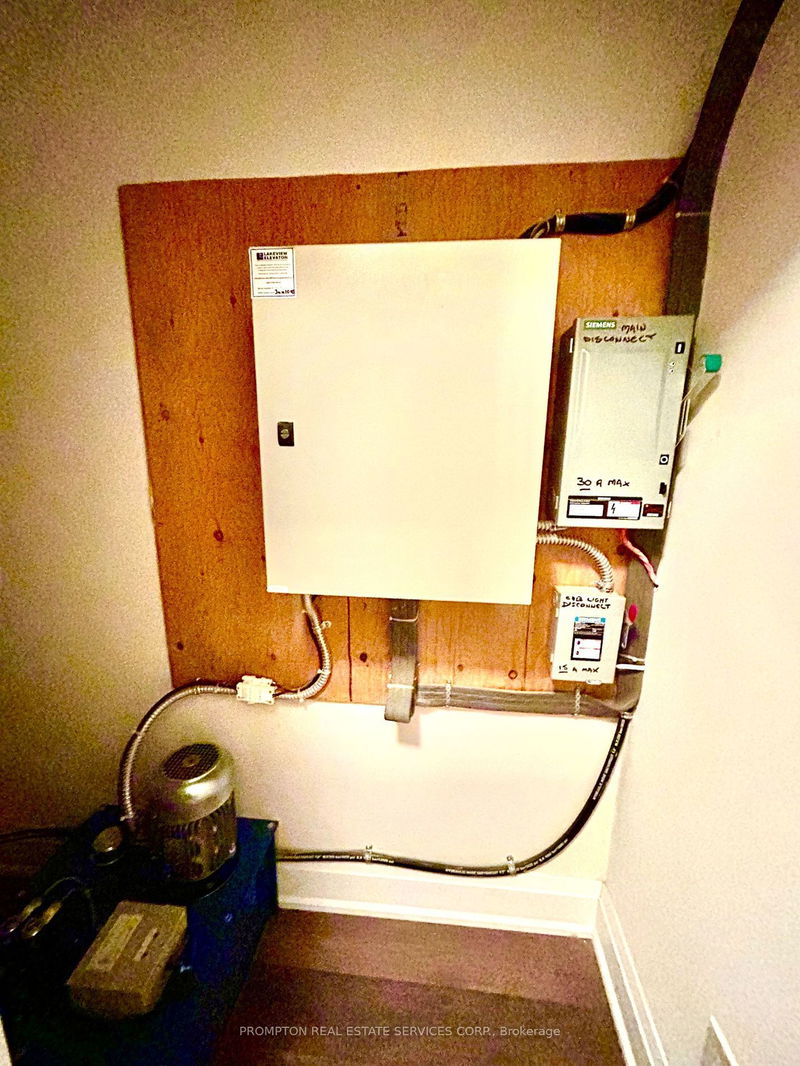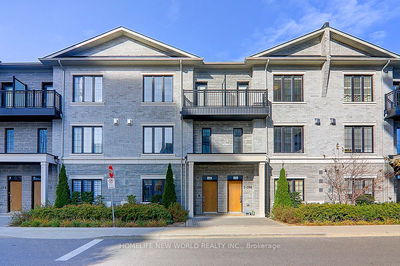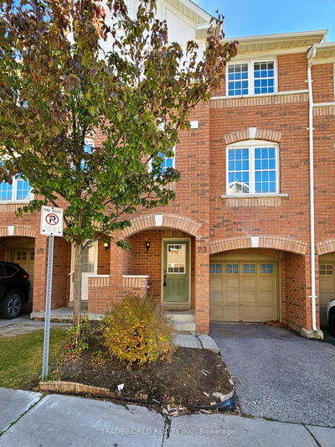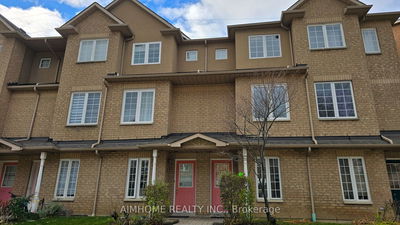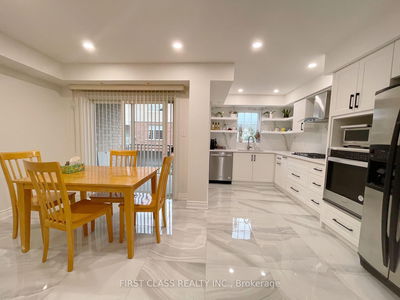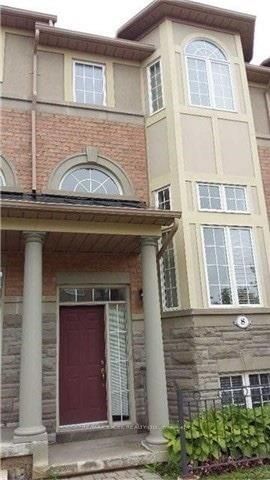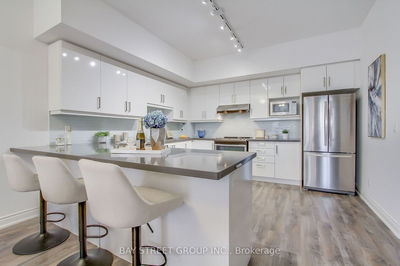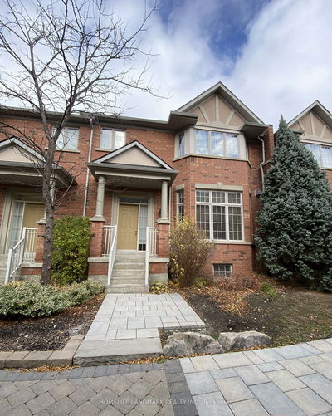Client RemarksLocated in the vibrant heart of Unionville, this luxurious contemporary townhome is designed to accommodate a variety of modern lifestyles. It features elevated finishes, sustainable components, and cutting-edge technologies. The south-facing, sunlit kitchen and ensuite master bedroom are bathed in natural light. The home boasts $$$ in interior upgrades, premium Miele kitchen appliances, and a built-in elevator for added convenience. With nearly 2,700 sq. ft. of living space and a 150 sq. ft. terrace, it offers ample room for indoor and outdoor enjoyment. A double-car garage and an additional double-car driveway ensure plenty of parking for larger families.
Property Features
- Date Listed: Sunday, December 22, 2024
- City: Markham
- Neighborhood: Unionville
- Major Intersection: Warden/Hwy7
- Living Room: Hardwood Floor, Pot Lights, Crown Moulding
- Kitchen: Quartz Counter, Stainless Steel Coun, Centre Island
- Family Room: Hardwood Floor, Pot Lights, Large Window
- Listing Brokerage: Prompton Real Estate Services Corp. - Disclaimer: The information contained in this listing has not been verified by Prompton Real Estate Services Corp. and should be verified by the buyer.

