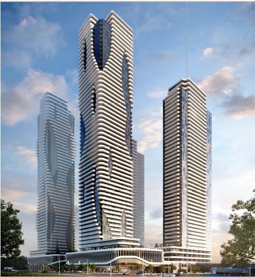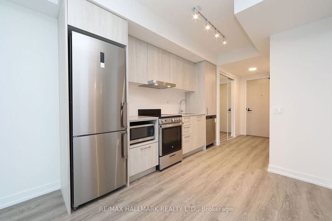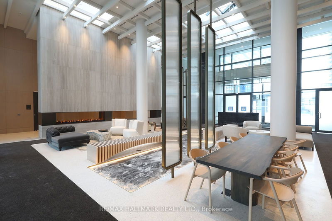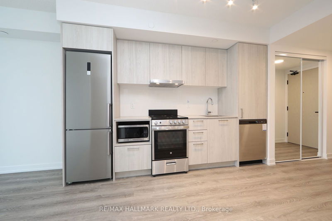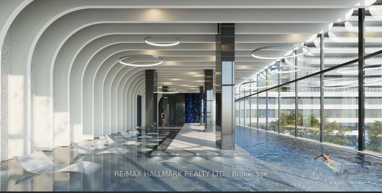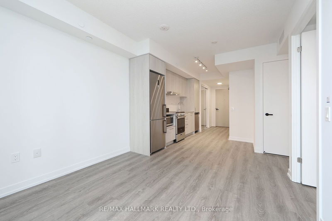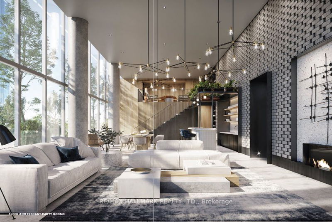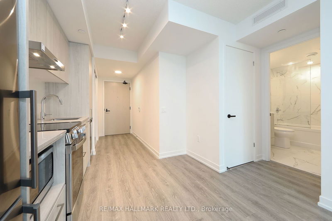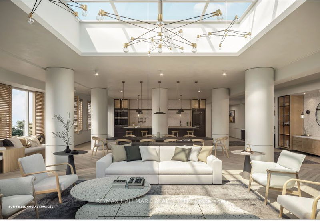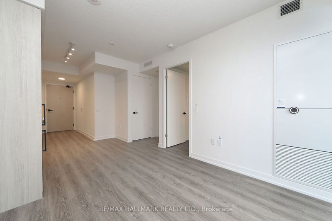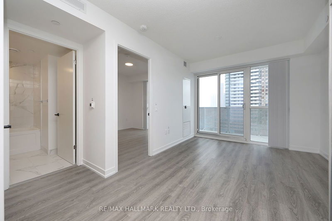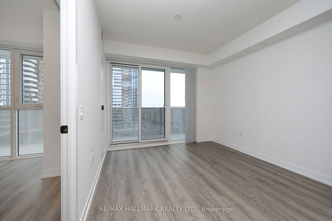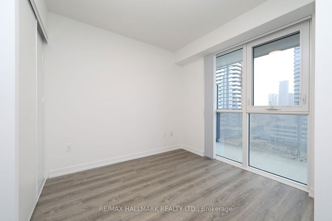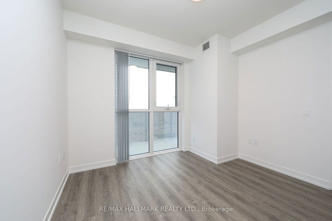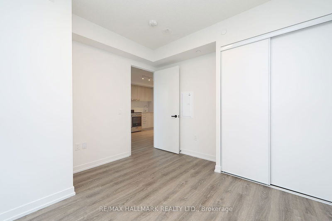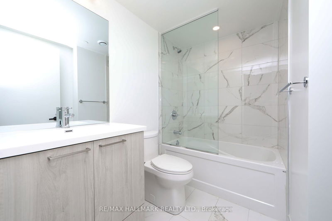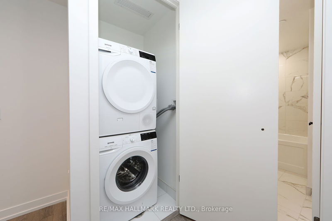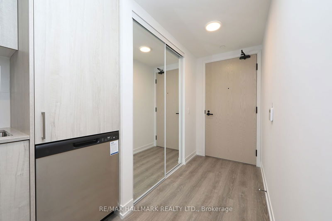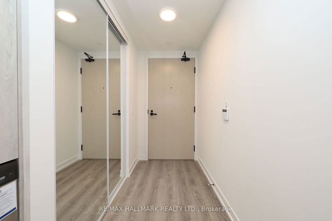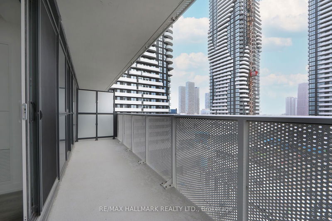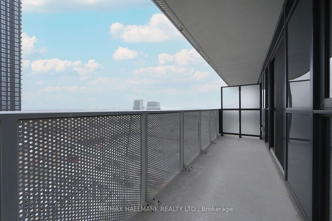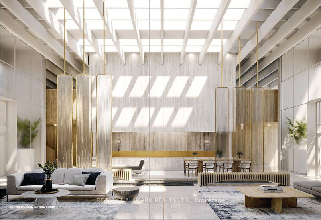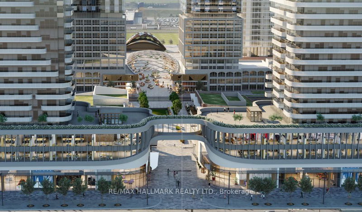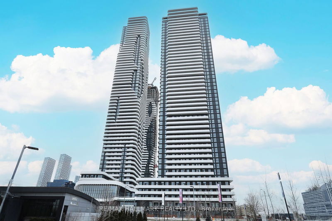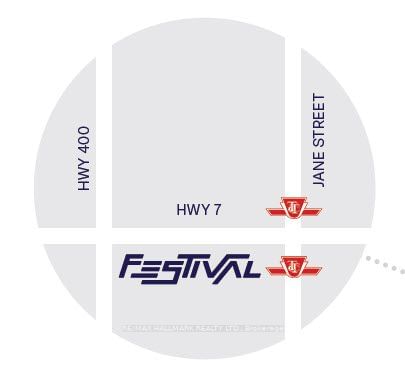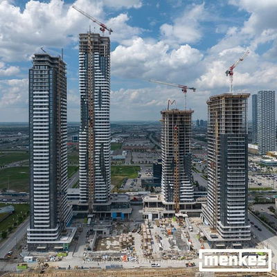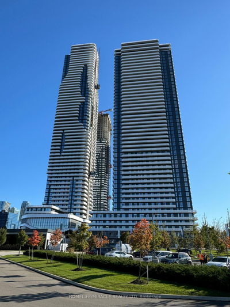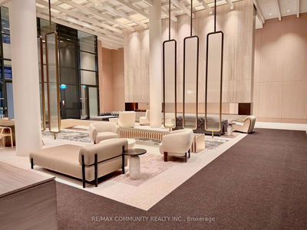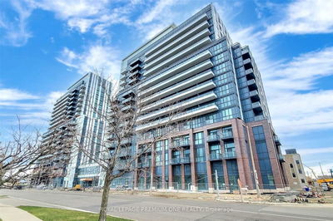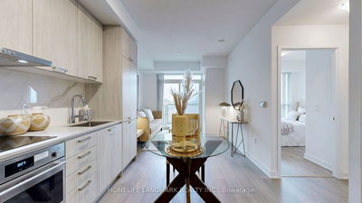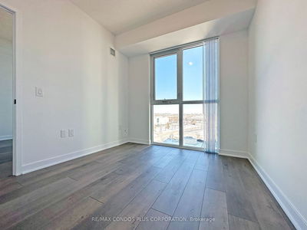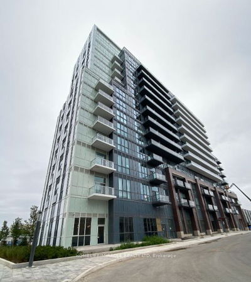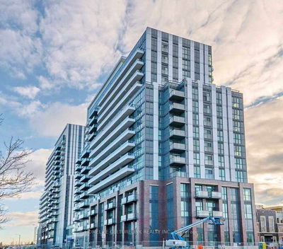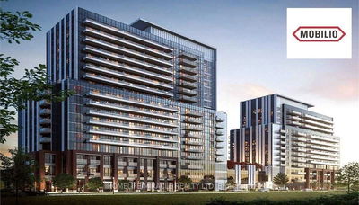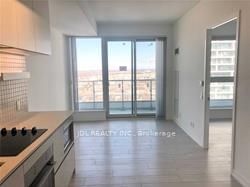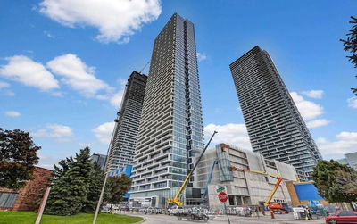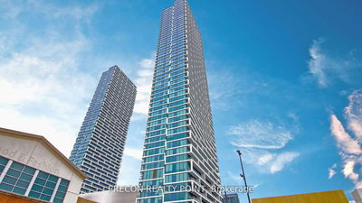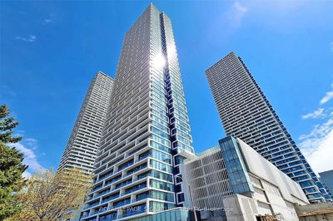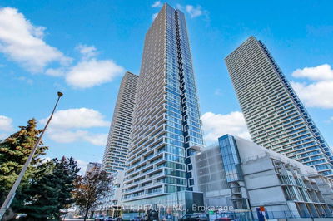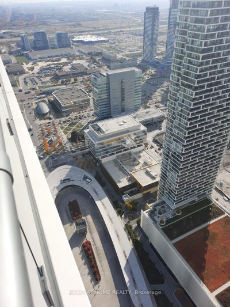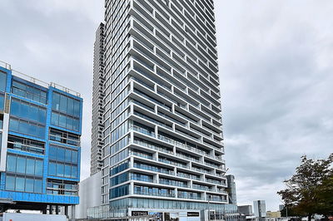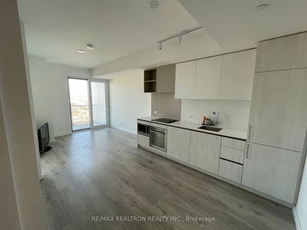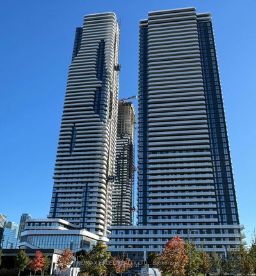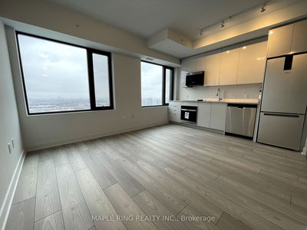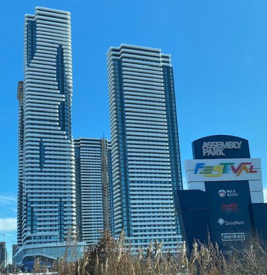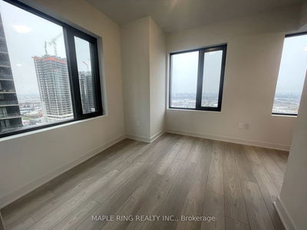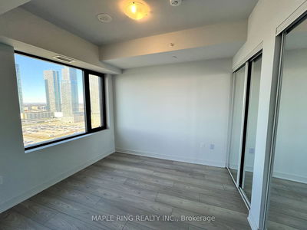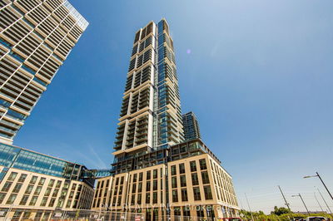Be One Of The First To Live In This New Community, Primed To Become A Hub Of Diverse Entertainment, Shopping And Dining. Live, Work And Entertain In This Brand New 1Br Condo. Extra Large, 20' Balcony Overlooking The Retail Promenade/Courtyard/Ampitheater. Open Living Space With 9' Ceilings. Smothered In Sunlight. Floor To Ceiling Windows. Beautiful Modern Design And Finishes. Custom-Styled Kitchen Cabinetry. Chefs Kitchen With A Quartz Countertop And Tile Backsplash. Stainless Steel Appliances. Master Bedroom With A Double Closet And Floor-To-Ceiling Windows. Spacious 4Pc Spa-Like Washroom With Porcelain Tile. Soaker-Tub And Shower. Custom-Styled Cabinetry With A Vanity. Marble Vanity Counter. White Sink. Full Vanity-Width Mirror. Vented Exhaust. Led Light Fixtures. Building Features Include Bicycle Storage, Six Passenger Elevators, WIFI In Amenities And Lobby, 24hr Concierge. With More Than 430,000 sq.ft. Of Retail Space, Festivals Indoor And Outdoor Amenities Will Include An Amphitheater And A Car-Free Outdoor Retail Promenade That Leads To 45 Acres Of Multi-Use Park And Public Space With Covered Pedestrian Mews And Sophisticated Restaurants, Shops And Lifestyle Services.
Property Features
- Date Listed: Thursday, January 02, 2025
- Virtual Tour: View Virtual Tour for 1101-195 Commerce Street
- City: Vaughan
- Neighborhood: Vaughan Corporate Centre
- Full Address: 1101-195 Commerce Street, Vaughan, L4K 0P9, Ontario, Canada
- Living Room: W/O To Balcony, Laminate, Combined W/Dining
- Kitchen: Stainless Steel Appl, Quartz Counter, Led Lighting
- Listing Brokerage: Re/Max Hallmark Realty Ltd. - Disclaimer: The information contained in this listing has not been verified by Re/Max Hallmark Realty Ltd. and should be verified by the buyer.

