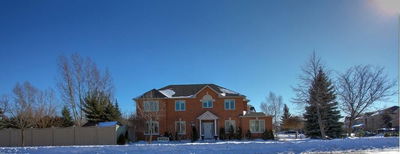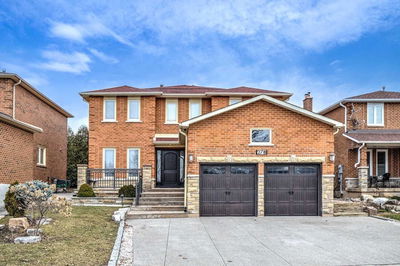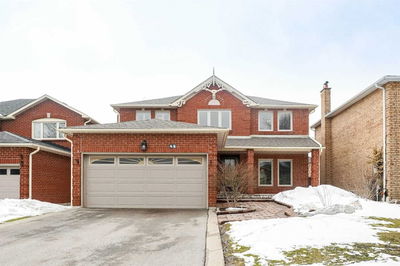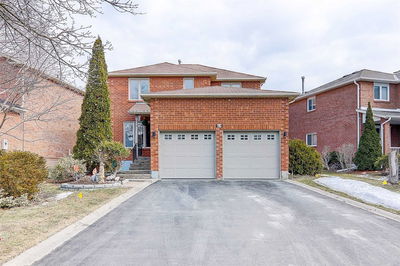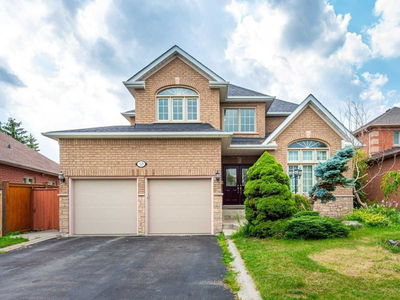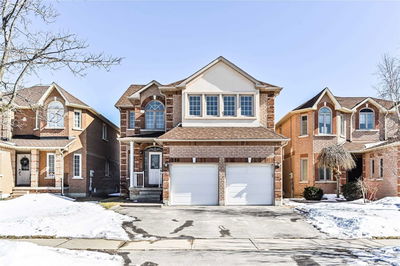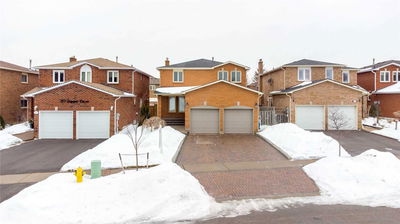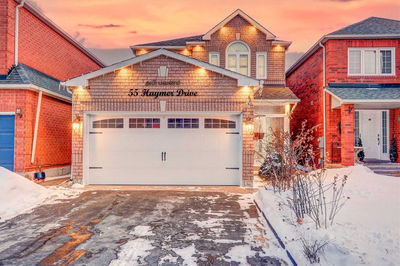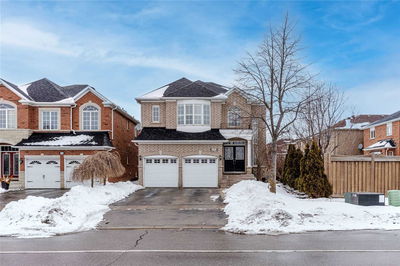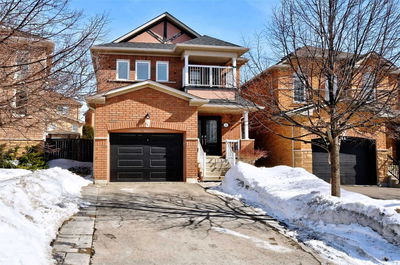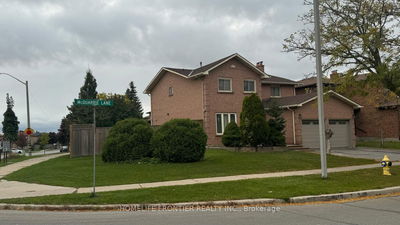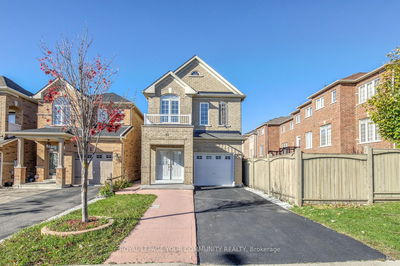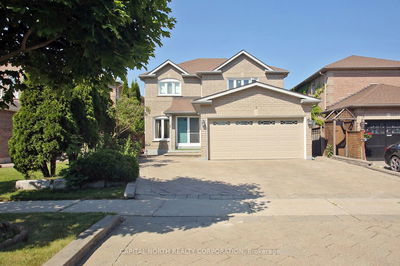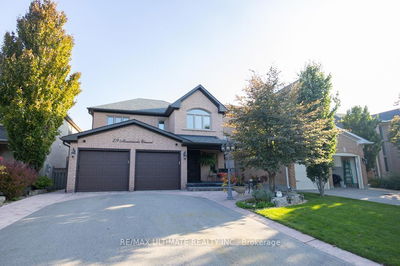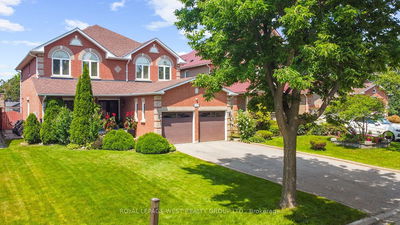Located On A Quiet, Child Friendly Street, This Well Maintained Home Features Large Living &Dining Rooms Perfect For Entertatining Family/ Friends, Family Room W/Fireplace, Bright Eat-In Kitchen W/O To The Private Backyard Just In Time For Summer Bbq, Custom Mudroom W/Garage Access, Upper Level Has 4 Spacious Bedrooms, Primary Bedroom W/ Ensuite/Sep Shower & W/I Closet, 4th Bed Also W/I Closet, Hardwood, Potlights, Bsmt 75% Ready For Drywall (Material Incl)
Property Features
- Date Listed: Wednesday, March 30, 2022
- Virtual Tour: View Virtual Tour for 27 Oakdale Road
- City: Vaughan
- Neighborhood: Maple
- Major Intersection: Keele/Major Mackenzie
- Full Address: 27 Oakdale Road, Vaughan, L6A 1J1, Ontario, Canada
- Kitchen: Ceramic Floor, Double Sink
- Living Room: Pot Lights, Separate Rm
- Family Room: Pot Lights, Fireplace
- Listing Brokerage: Royal Lepage Real Estate Professionals, Brokerage - Disclaimer: The information contained in this listing has not been verified by Royal Lepage Real Estate Professionals, Brokerage and should be verified by the buyer.


