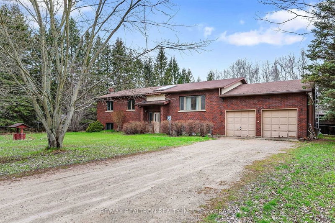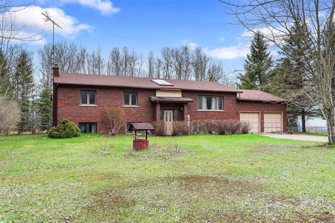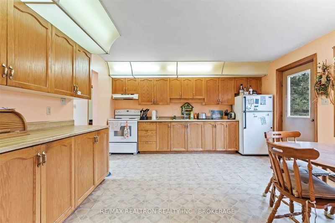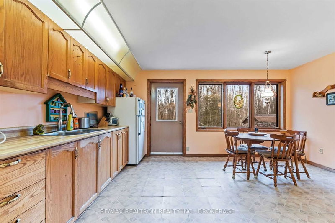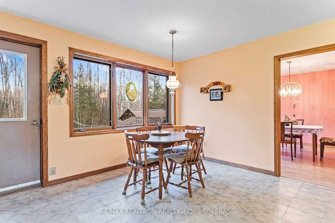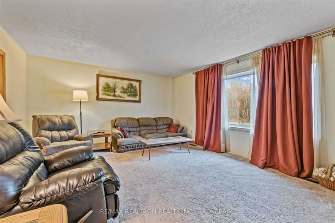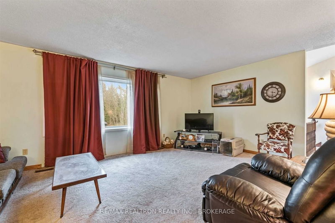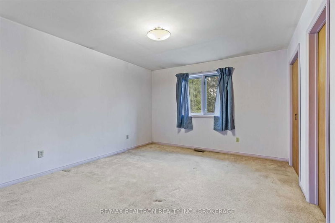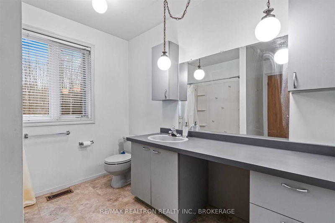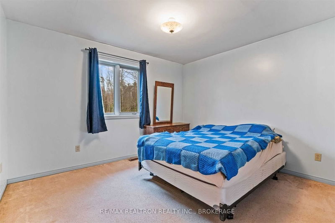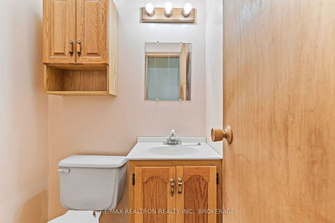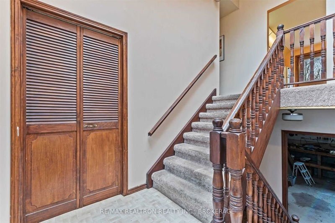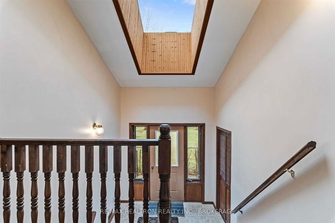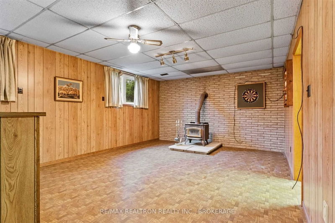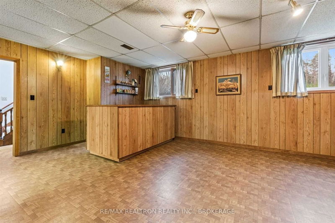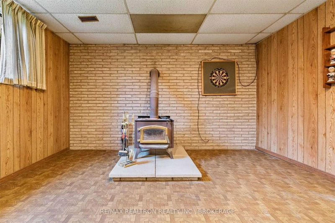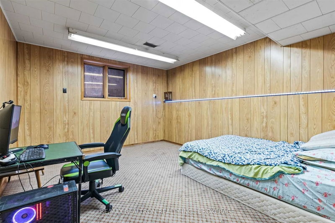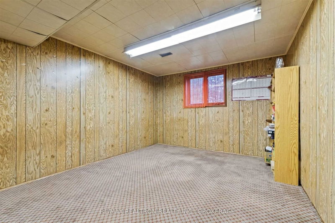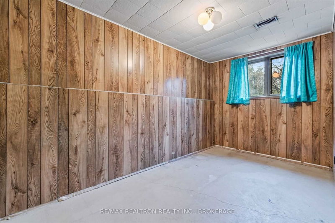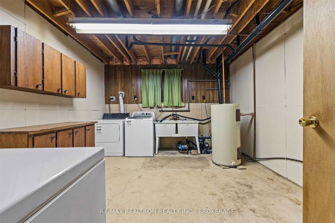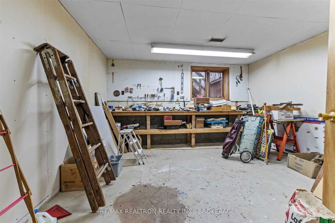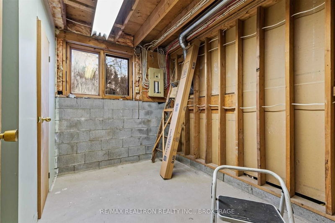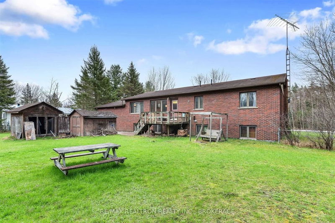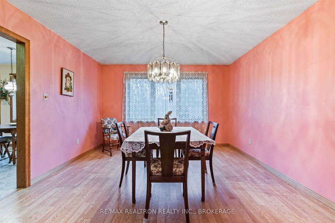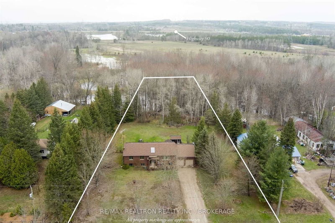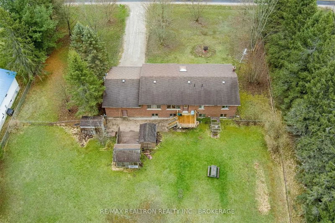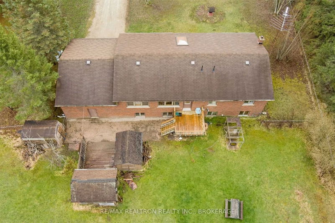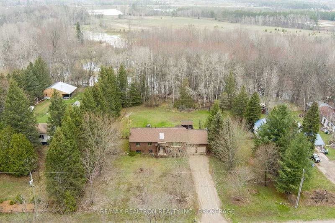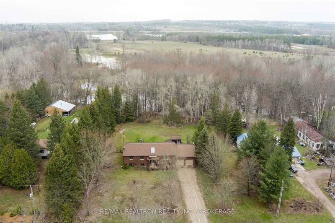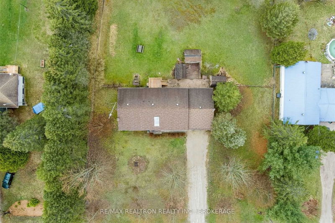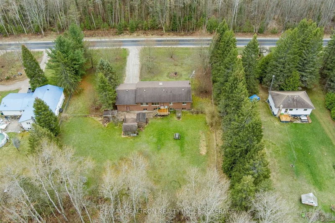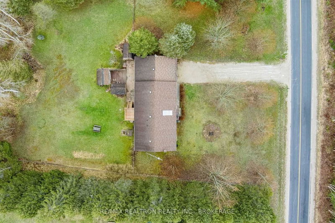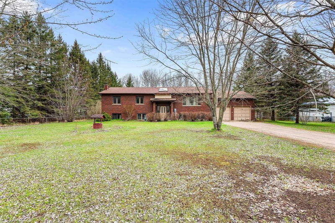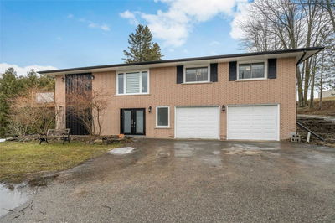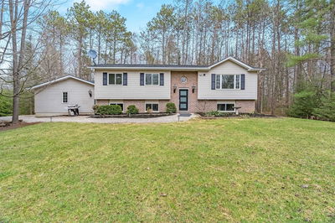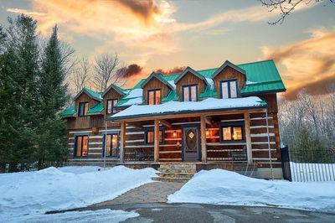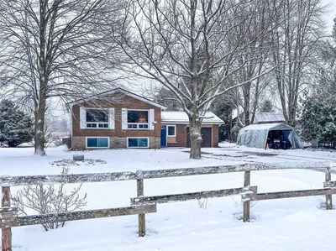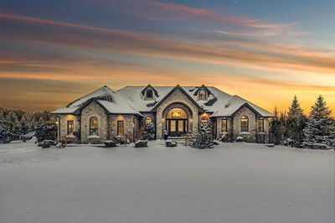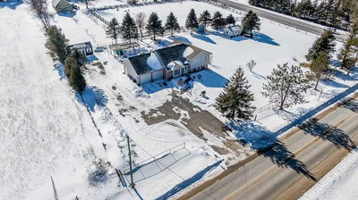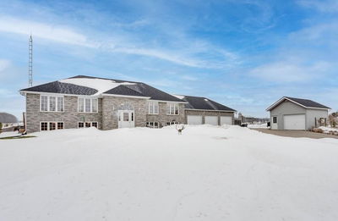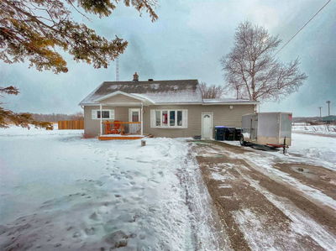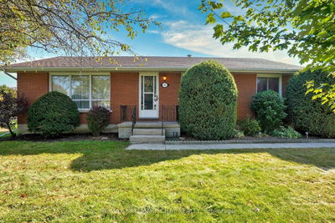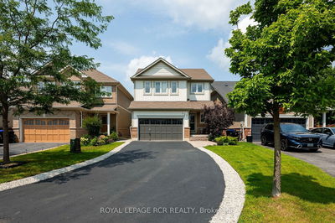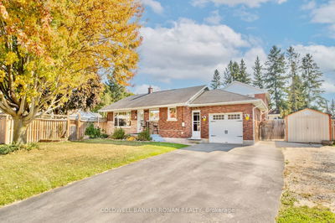Calling All Contractors & Renovators! This 1674 Sqft Bungalow Has Great Bones & Is Set On A Private & Serene 2 Acre Lot. Inside The Home You Will Find A Great Layout With A Huge Kitchen With Walkout To A Spacious Deck Overlooking The Gorgeous Yard, Separate Dining Room, Large Living Room & 3 Spacious Bedrooms On The Main Floor. The Partially Finished Basement Adds An Additional 622 Sq Ft Of Living Space & Features Oversized Windows To Let The Sun Shine In, 2 Additional Bedrooms, A Huge Rec Room With Wood Stove & Bar, A Workshop Plus Extra Space To Finish To Your Liking. Gas Heat & Central Air Are An Added Bonus! Snowmobile & Hiking Trails Are Right Outside Your Front Door! This Amazing Rural Setting Is Just Minutes To All The Amenities Of Both Barrie & Angus. This Home Has So Much To Offer!
Property Features
- Date Listed: Tuesday, May 03, 2022
- Virtual Tour: View Virtual Tour for 5296 30th Sideroad
- City: Essa
- Neighborhood: Rural Essa
- Full Address: 5296 30th Sideroad, Essa, L0M 1T0, Ontario, Canada
- Kitchen: Main
- Living Room: Main
- Listing Brokerage: Re/Max Realtron Realty Inc., Brokerage - Disclaimer: The information contained in this listing has not been verified by Re/Max Realtron Realty Inc., Brokerage and should be verified by the buyer.

