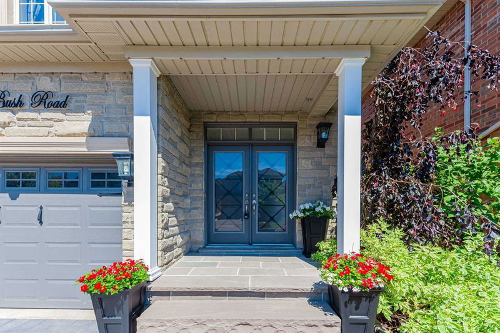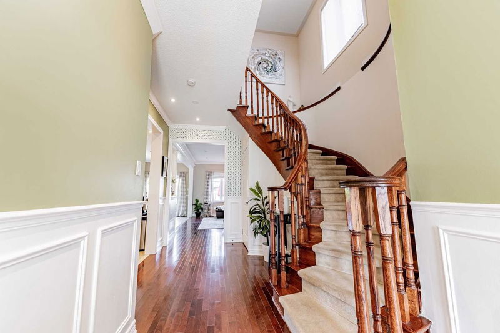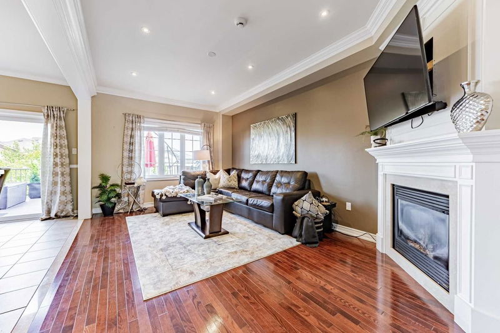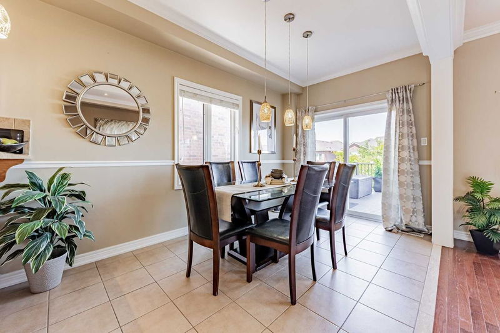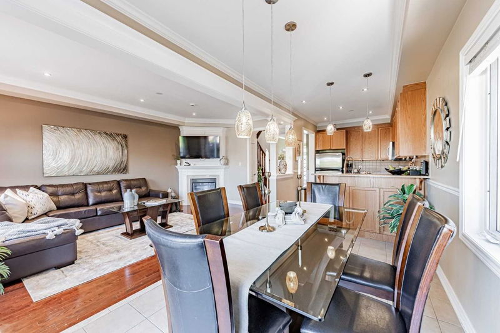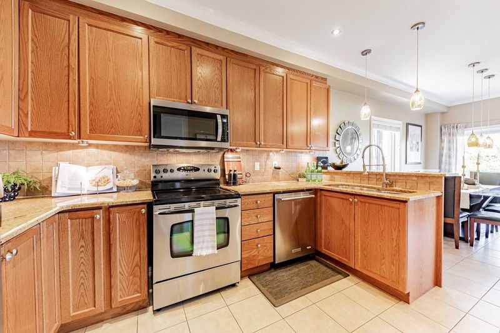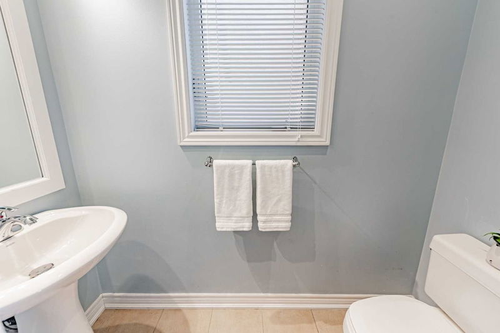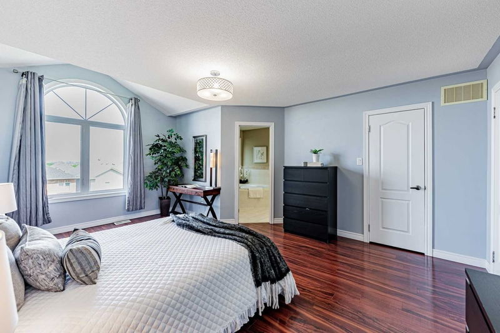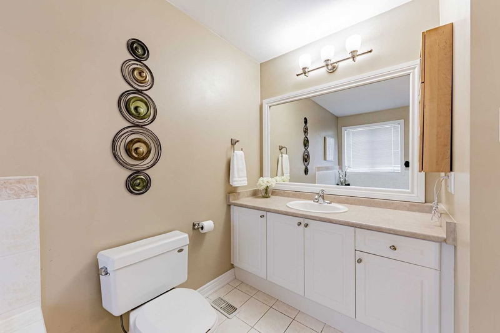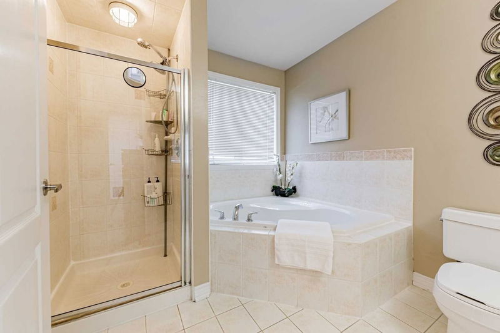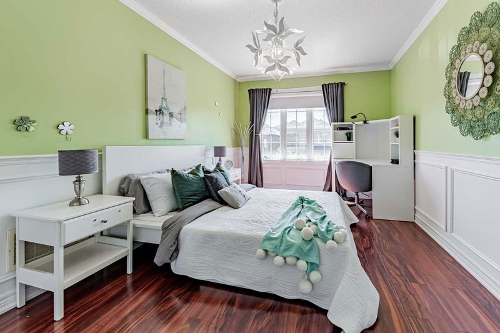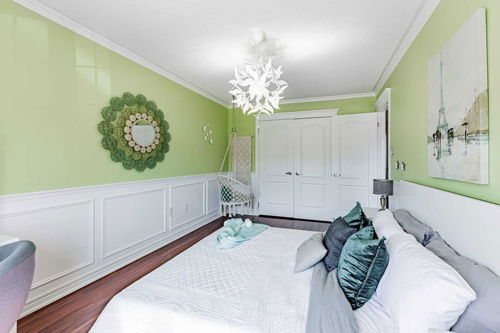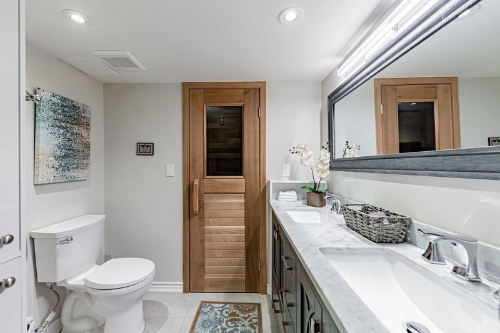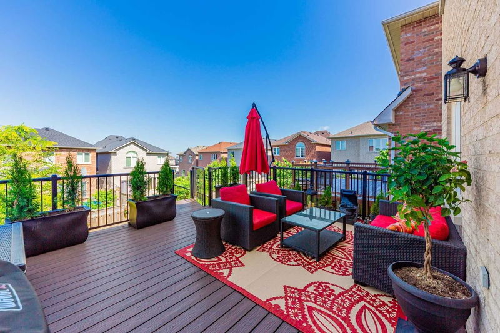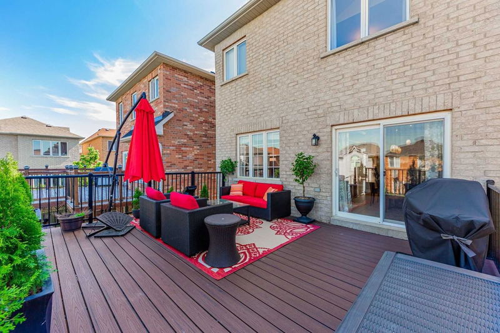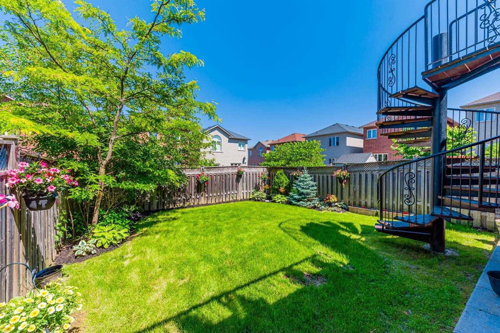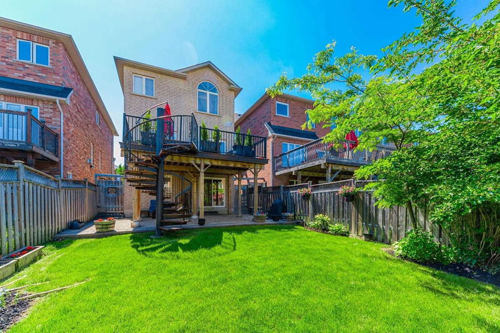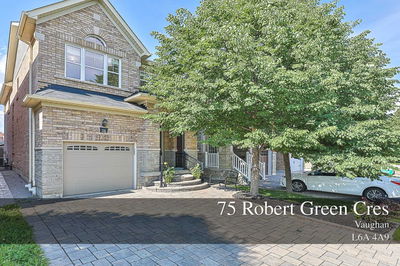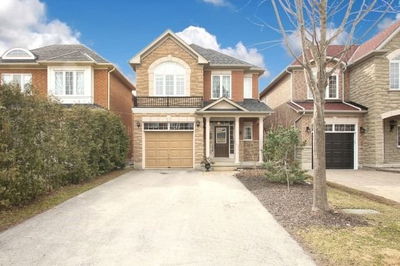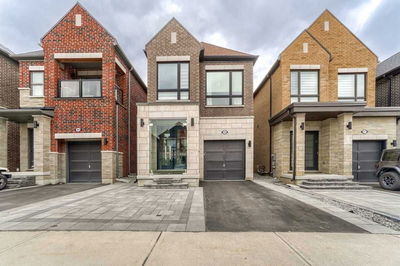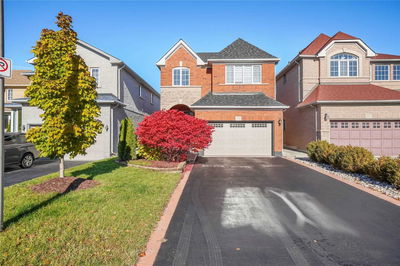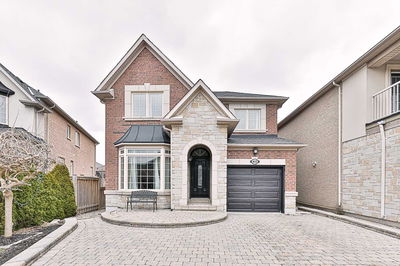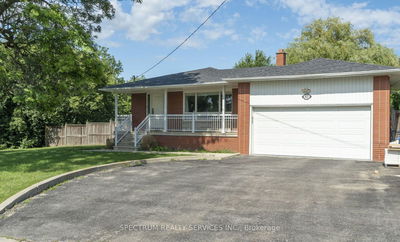$$$ In Upgrades. Driveway Interlock & Front Porch Flagstone(22), Roof(22), Custom Deck & Spiral Staircase. Granite Countertops, Stainless Steel Appliances, Custom Closet Organizers, Custom Built In's In Laundry & Family Room. Sauna. Walk Out Basement. California Shutters, Pot Lights, Security System, Crown Mouldings, 2 Fireplaces, Soaker Tub & Separate Shower In Ensuite. Must Be Seen! Dufferin Hills-Patterson.
Property Features
- Date Listed: Thursday, June 16, 2022
- Virtual Tour: View Virtual Tour for 15 Cherry Bush Road
- City: Vaughan
- Neighborhood: Patterson
- Major Intersection: Dufferin & Major Mackenzie
- Full Address: 15 Cherry Bush Road, Vaughan, L6A0R9, Ontario, Canada
- Living Room: Hardwood Floor, Pot Lights, Gas Fireplace
- Kitchen: Stainless Steel Appl, Granite Counter, Breakfast Bar
- Family Room: W/O To Patio, Fireplace, Pot Lights
- Listing Brokerage: Royal Lepage Signature Realty, Brokerage - Disclaimer: The information contained in this listing has not been verified by Royal Lepage Signature Realty, Brokerage and should be verified by the buyer.



