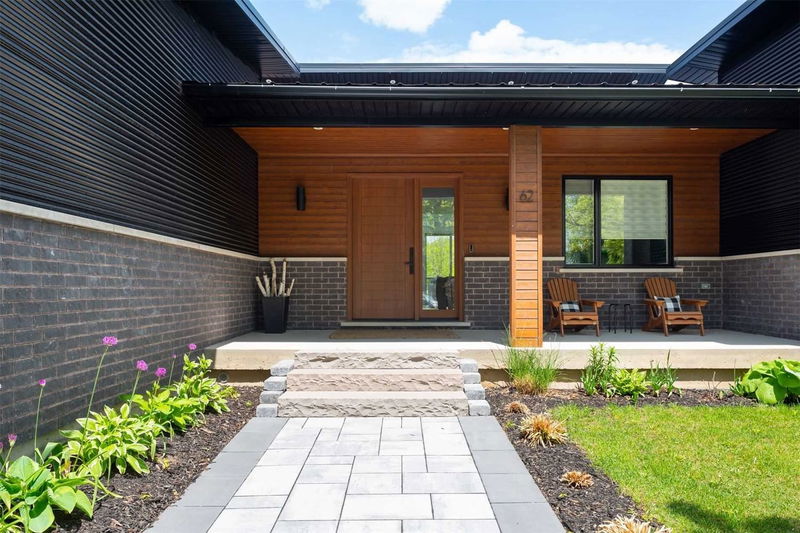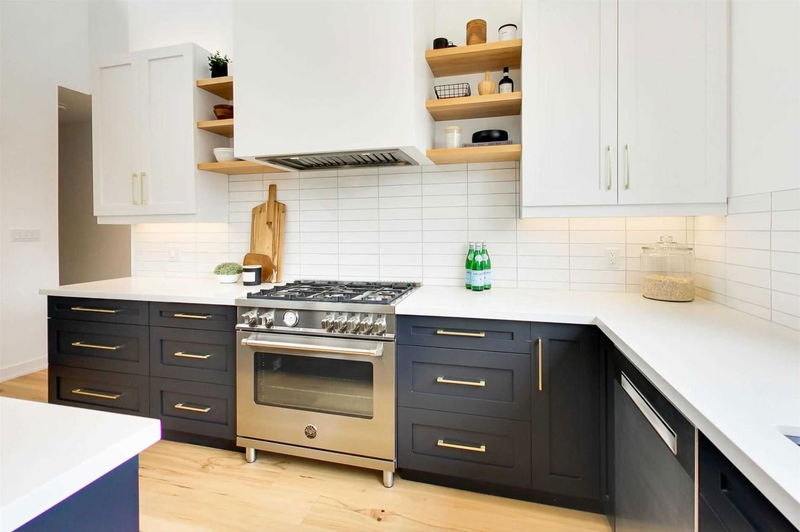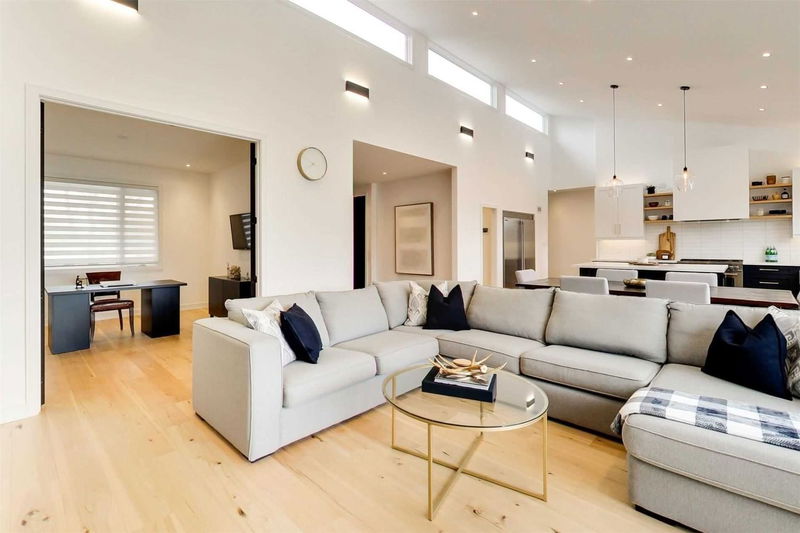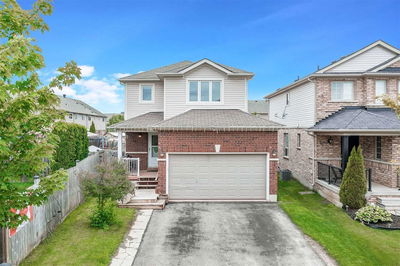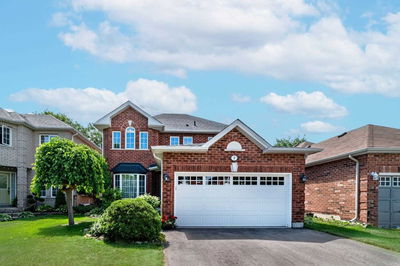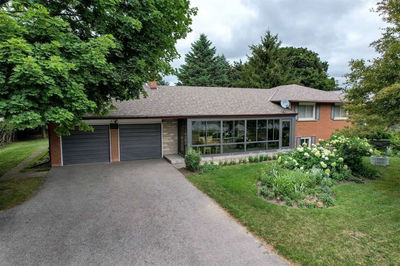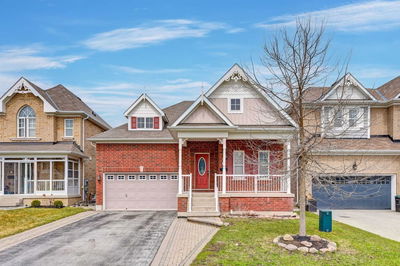A Modern Custom Built Open Concept Bungalow At Almost 5000 Finished Sqft Backing Onto The Boyne River. Gorgeous Hardwood Throughout Main Floor & Designer Kitchen W High End Ss Appliances, Quartz Counters, Elegant Hardware & Pantry. Primary Bdrm W Walkout To Backyard, Spa Like Ensuite & Walkin Closet. Additional Main Floor Bdrms Have Their Own Ensuite & Oversized Walkin Closet. Wonderful Office, Powder Room & Convenient Laundry Complete Main Level. Fully Finished Basement Has Separate Entrance W Family Room, Bdrm, 3Pc Bath & Luxury Vinyl Plank Flooring Throughout W Radiant In Floor Heating. Also On Lower Level The Oversized Gym & Playroom W Large Egress Windows Could Easily Be 2 Further Bdrms. Enjoy The 90 Ft Frontage By 264 Ft At Its Furthest Point Backing Onto The Privacy Of The River & Steps To Downtown. Low Maintenance Backyard Oasis W New Salt Water Pool, Putting Green, Large Decking, Extensive Landscaping & Pool House. True Pride Of Ownership & Must Be Viewed To Be Appreciated.
Property Features
- Date Listed: Monday, July 04, 2022
- Virtual Tour: View Virtual Tour for 62 Elizabeth Street
- City: New Tecumseth
- Neighborhood: Alliston
- Major Intersection: Victoria St W To Elizabeth St
- Full Address: 62 Elizabeth Street, New Tecumseth, L9R1H7, Ontario, Canada
- Kitchen: Main
- Living Room: Combined W/Dining
- Family Room: Lower
- Listing Brokerage: Sutton Group Incentive Realty Inc., Brokerage - Disclaimer: The information contained in this listing has not been verified by Sutton Group Incentive Realty Inc., Brokerage and should be verified by the buyer.



