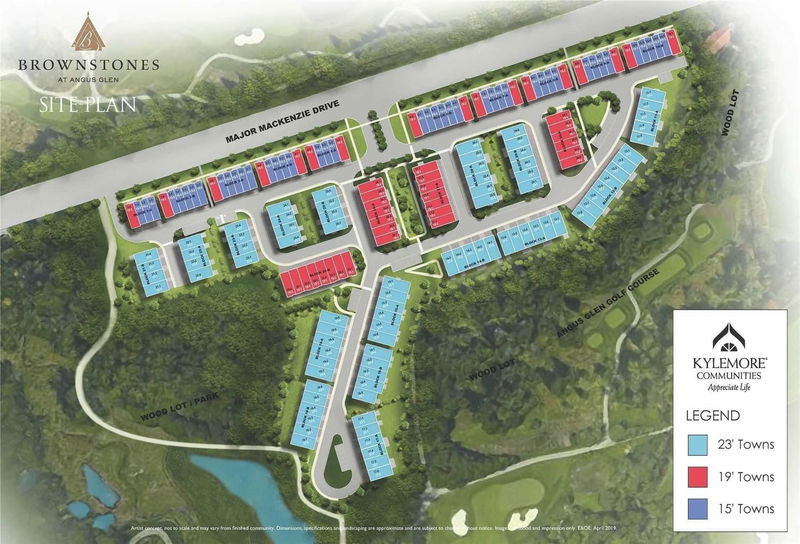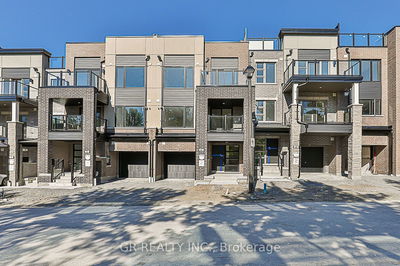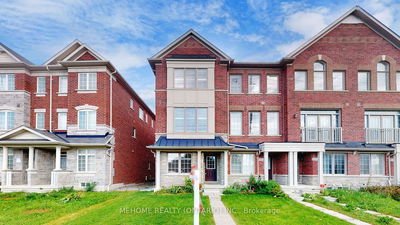Great Opportunity! Brand New 'Kylemore' Town Home In Angus Glen Community With Gorgeous Stone/Stucco Exterior And Fabulous View Of The Golf Course. Amazing Interior Features Including: Main Floor-10' Ceilings, 5" Rift Cut Hardwood, With Hardwood Stairs Stained To Match. Upgraded Pickets, Quartz Counters In Kitchen, Stainless/Steel B/I Sub-Zero/Wolf Appliances. Walk Out To Terrace. Upper Level -9' Ceilings, Quartz Counters In Principal Bathrm, Walk Out From Master Bedroom To Balcony. His/Her Closets. Upgraded Tiles And Grohe Faucets Throughout, Upgraded 'American Tropic' Fixtures In Powder Rm. Safe And Sound Doors, 'Baldwin' Door Lever Hardware & Steeple Hinges Throughout, 10 Interior & 4 Exterior Pot Lights, Central Air Included. Quality Windows, Partial Basement Unfinished. Bonus Golf Package, Close To All Amenities, Parks, Trails, Schools, Library, Community Centre, Angus Glen Golf Course. Public Transport. Buyer Can Choose Colors. Closing 2023.
Property Features
- Date Listed: Tuesday, July 12, 2022
- City: Markham
- Neighborhood: Angus Glen
- Major Intersection: Warden/Major Mackenzie Dr. E.
- Kitchen: Open Concept, W/O To Terrace, Breakfast Bar
- Family Room: Hardwood Floor, Fireplace, Open Concept
- Living Room: Hardwood Floor, Large Window
- Listing Brokerage: Royal Lepage Signature Realty, Brokerage - Disclaimer: The information contained in this listing has not been verified by Royal Lepage Signature Realty, Brokerage and should be verified by the buyer.
















