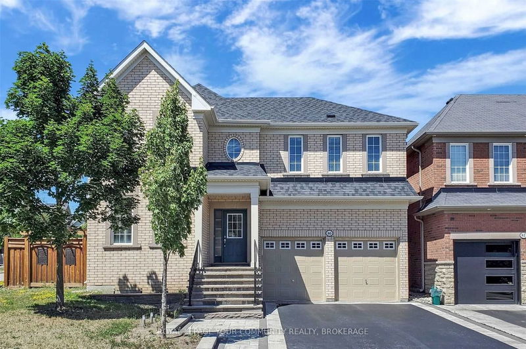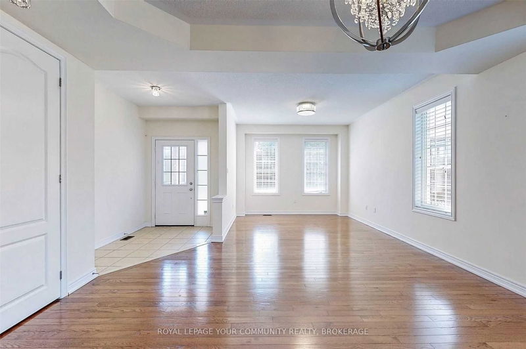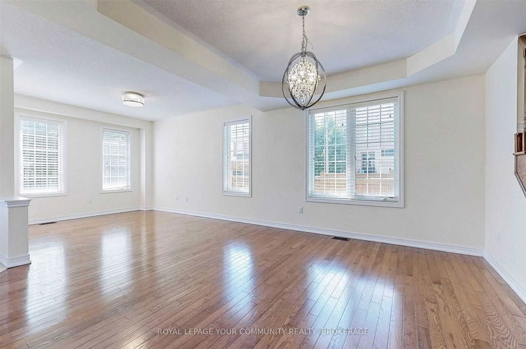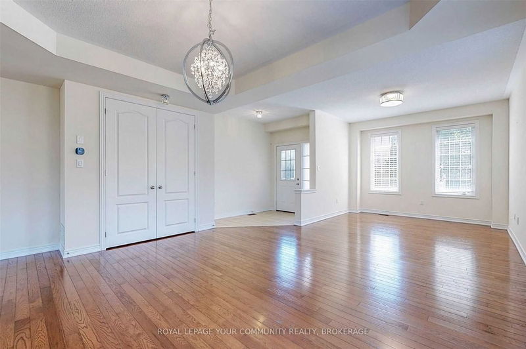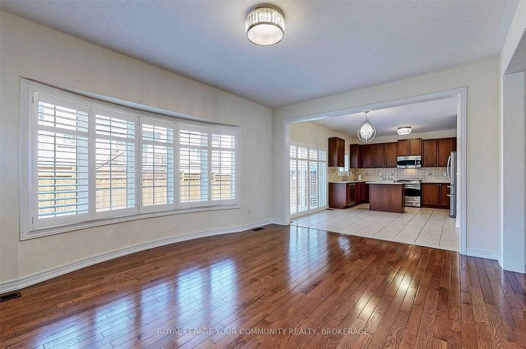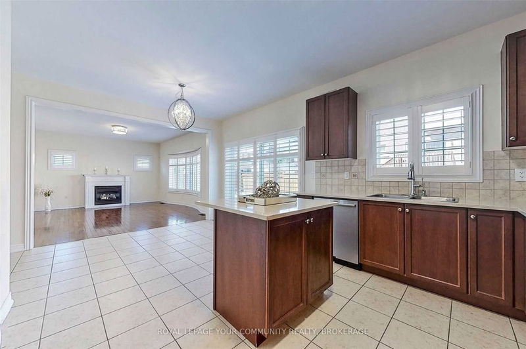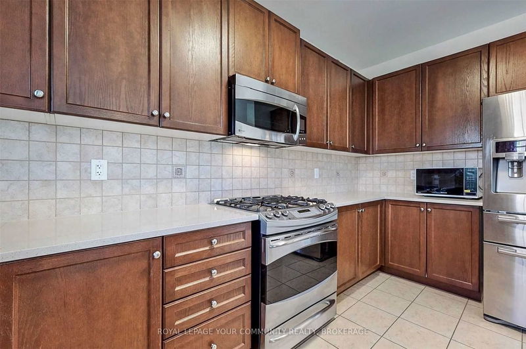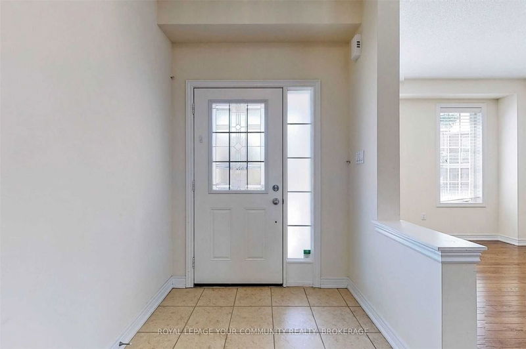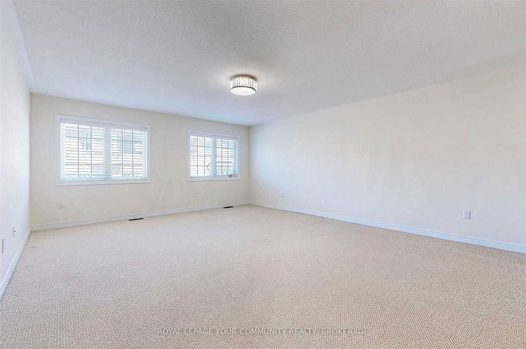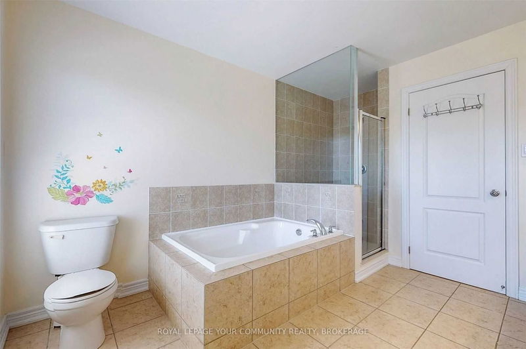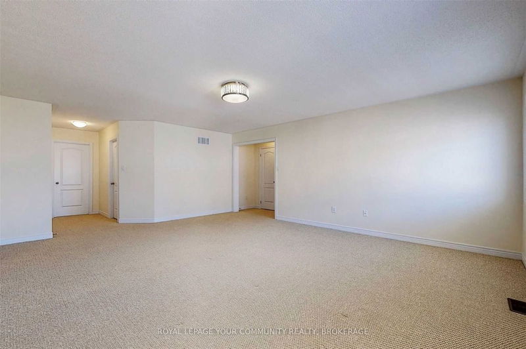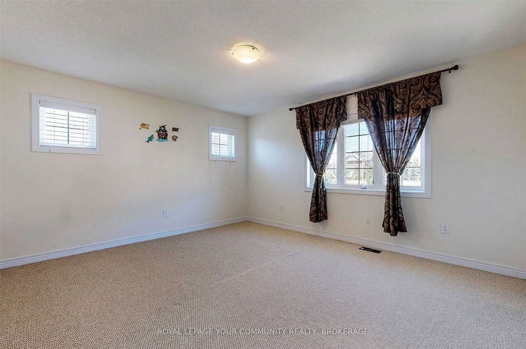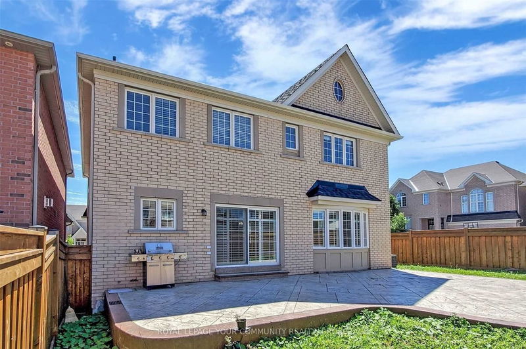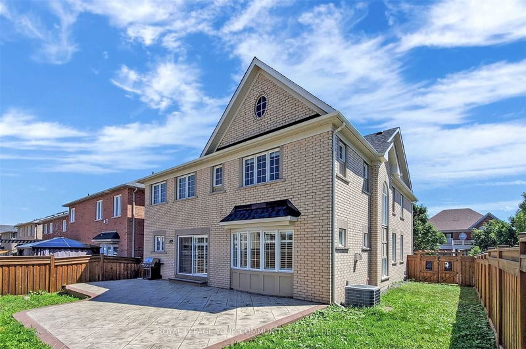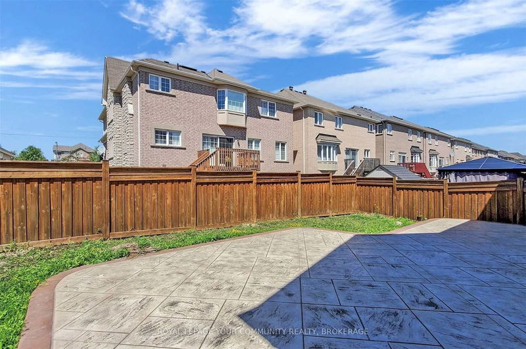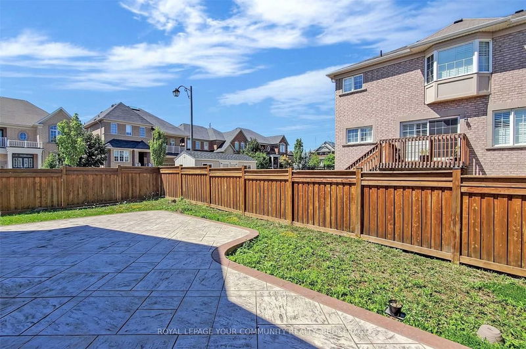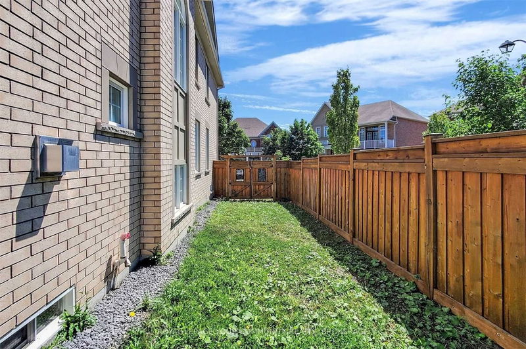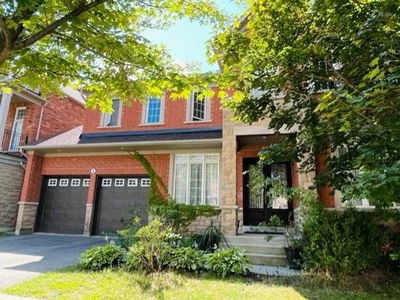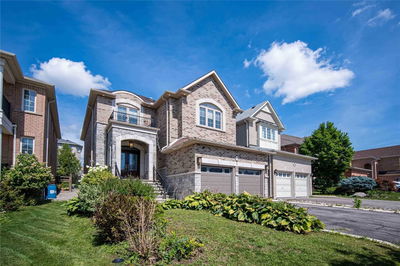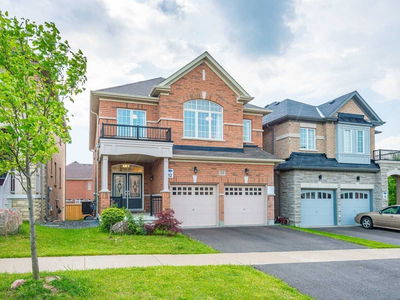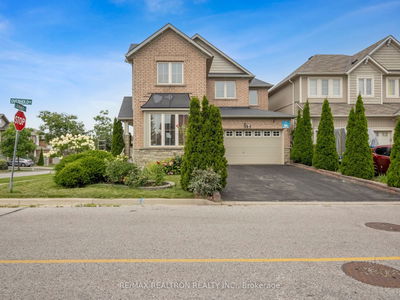Premium Corner Lot In High Ranking School Zone.Great Open Concept Layout. Tribute Community. Spacious 4 Bedroom. Oak Staircase. Silestone/Quartz Counter Top In The Kitchen And All Bath. 9 Ft Ceiling And Hardwood Floor On Main Floor. Master Ensuite Frameless Glass Shower And W/I Closet. Interlocked Driveway. Natural Stone Steps And Landing. Large Stamped Concrete Patio. Ecobee Smart Therm. Smart Light Switches.Wifi Liftmaster 3/4 Hp Gdo.Humidifier.Bbq Natural Gas Line Hot Water Tank Rental.
Property Features
- Date Listed: Sunday, July 17, 2022
- Virtual Tour: View Virtual Tour for 80 Serano Crescent
- City: Richmond Hill
- Neighborhood: Jefferson
- Major Intersection: Bathurst And Jefferson
- Full Address: 80 Serano Crescent, Richmond Hill, L4E 0R7, Ontario, Canada
- Living Room: Open Concept, Large Window
- Kitchen: Granite Counter, Modern Kitchen, Family Size Kitchen
- Family Room: Bay Window, O/Looks Garden
- Listing Brokerage: Royal Lepage Your Community Realty, Brokerage - Disclaimer: The information contained in this listing has not been verified by Royal Lepage Your Community Realty, Brokerage and should be verified by the buyer.




