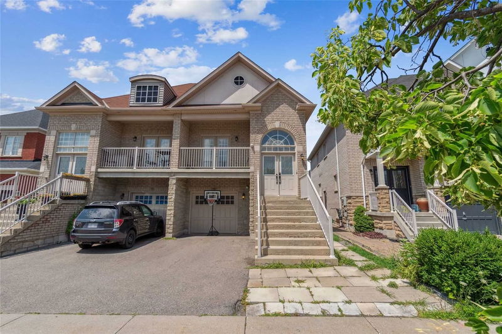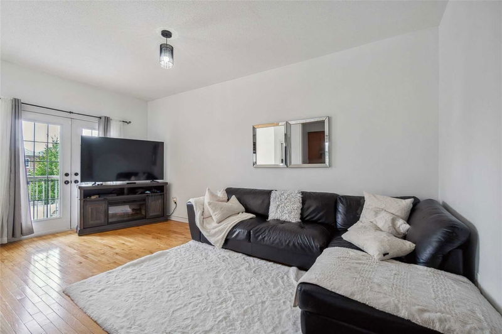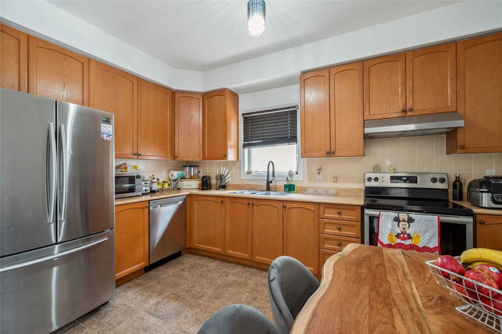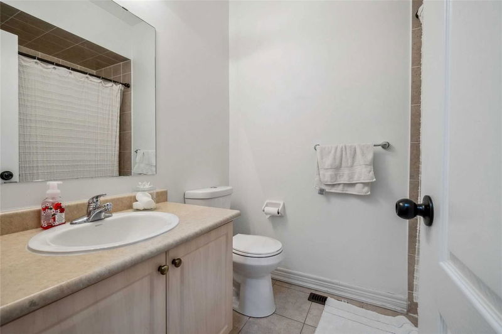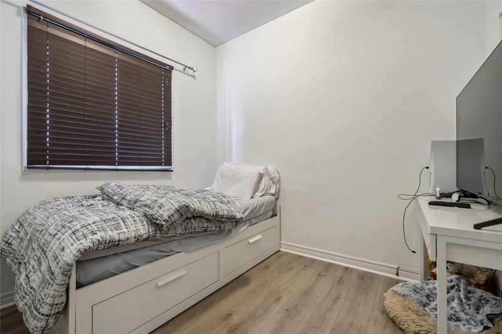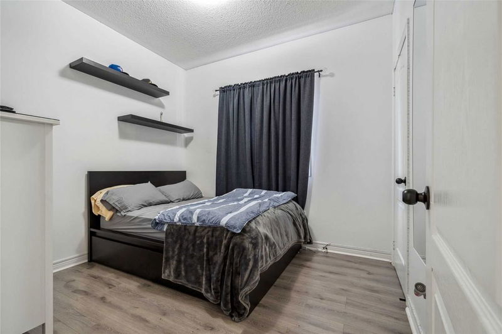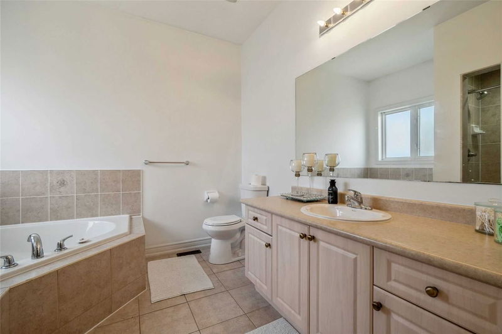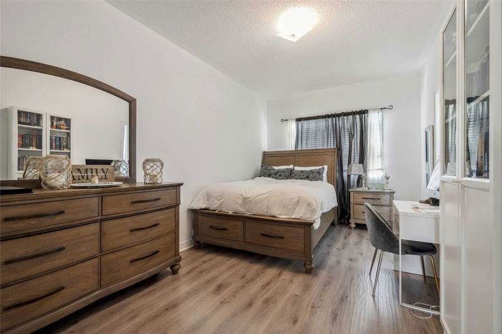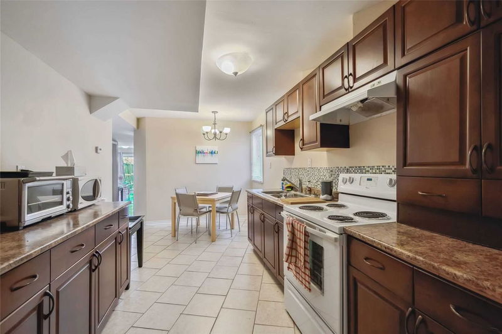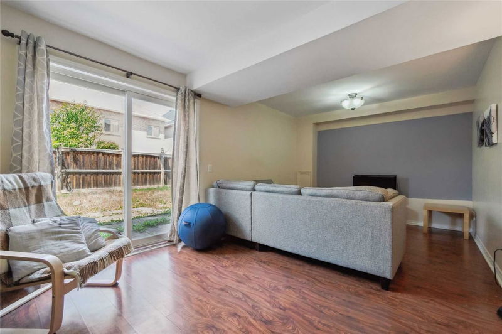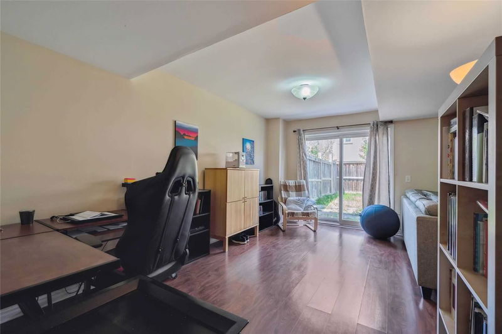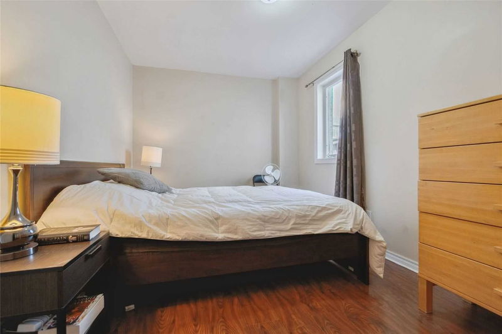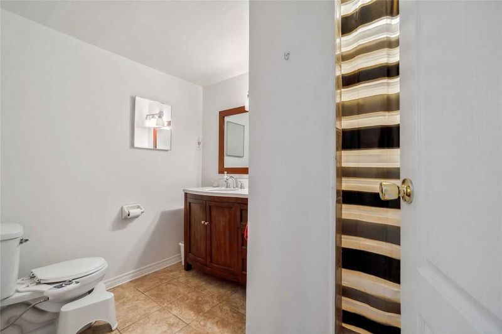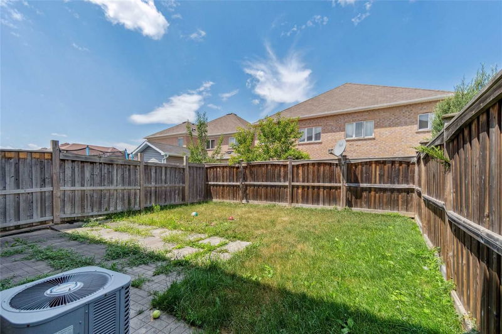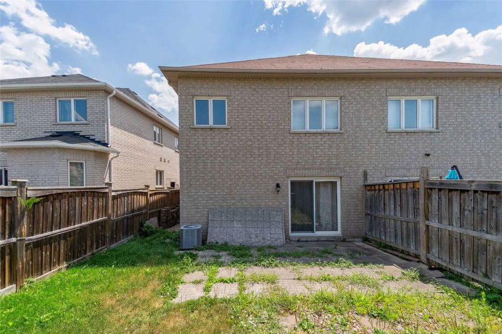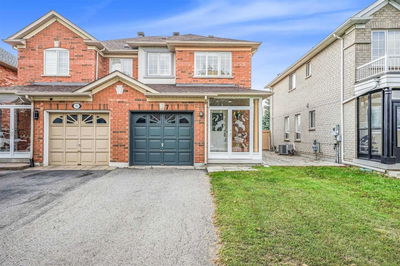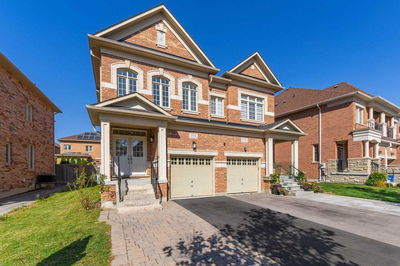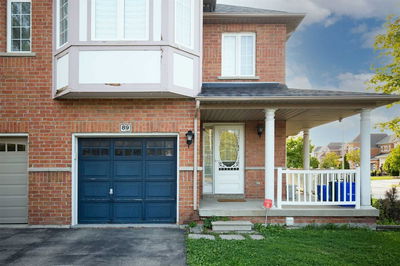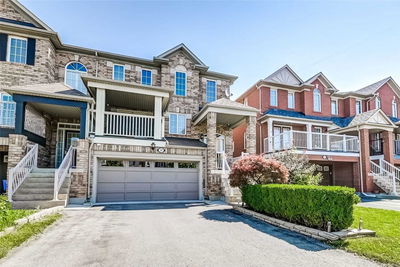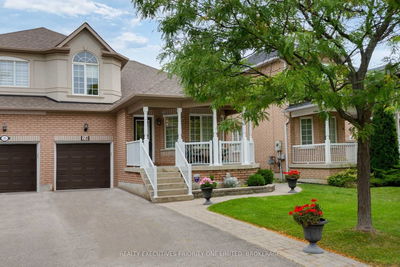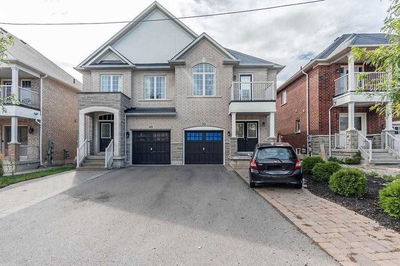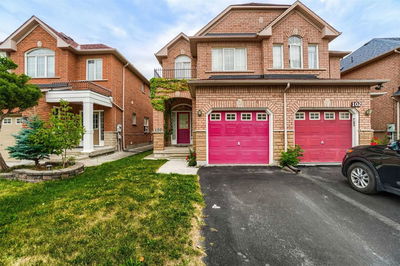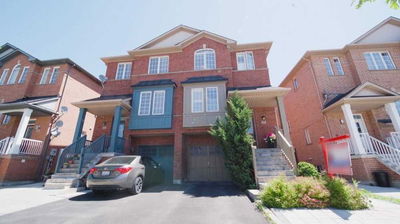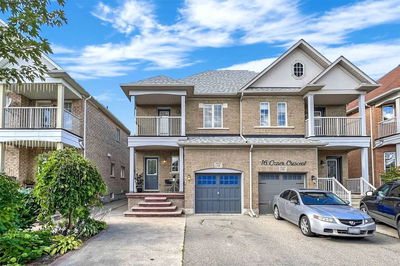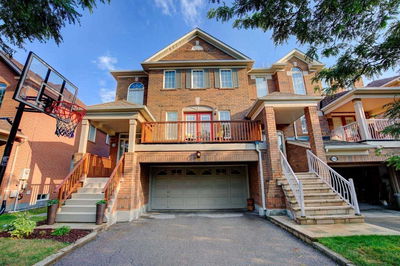Large & Beautifully Updated 3+1 Bedroom, Raised Bungalow Semi Located In High-Demand Vellore Village! Bright, Open Concept Main Floor, Primary Bedroom W/Walk-In Closet & 4Pc Ensuite, Separate Side Entrance To Finished Basement In-Law Suite, Walkout To Backyard & Much More! Amazing Opportunity - Must Be Seen!!!
Property Features
- Date Listed: Tuesday, July 26, 2022
- City: Vaughan
- Neighborhood: Vellore Village
- Major Intersection: City View /Teston
- Full Address: 50 Shelbourne Drive, Vaughan, L4H0J8, Ontario, Canada
- Kitchen: Ceramic Floor, Eat-In Kitchen
- Kitchen: Ceramic Floor, Eat-In Kitchen
- Living Room: Laminate, W/O To Pool
- Family Room: Laminate, Combined W/Living
- Listing Brokerage: Re/Max West Realty Inc., Brokerage - Disclaimer: The information contained in this listing has not been verified by Re/Max West Realty Inc., Brokerage and should be verified by the buyer.

