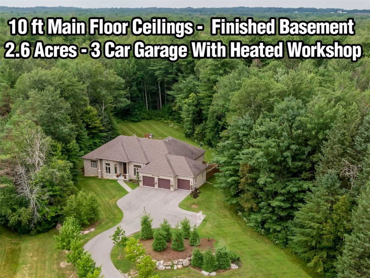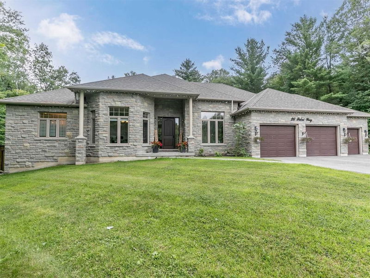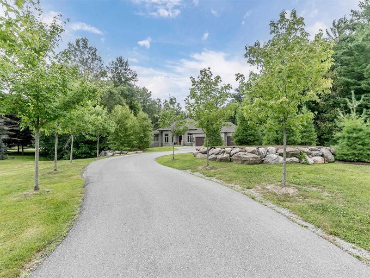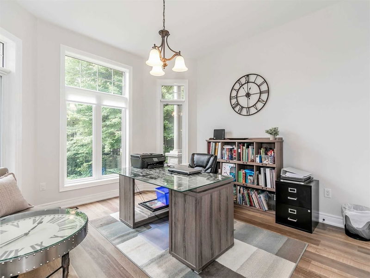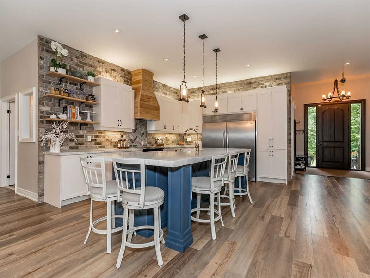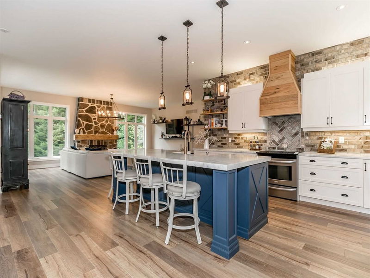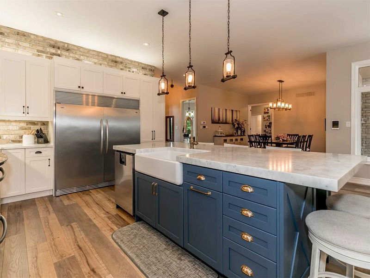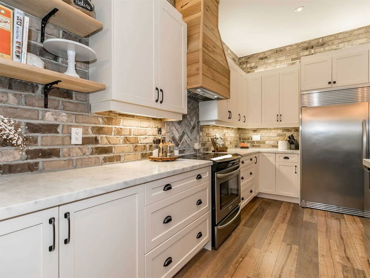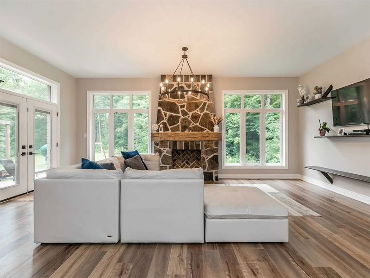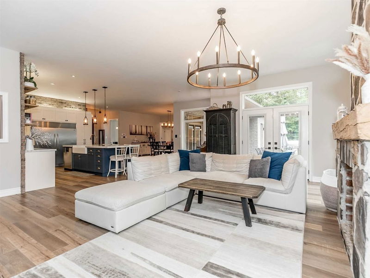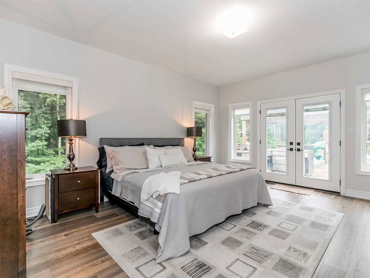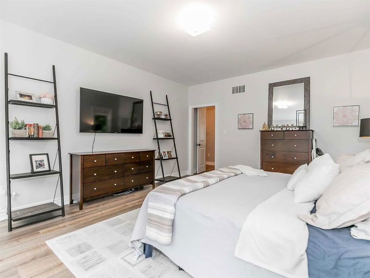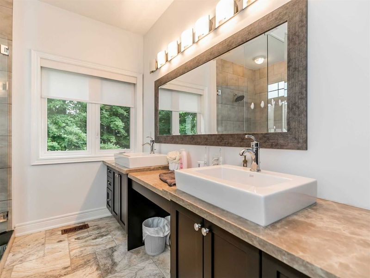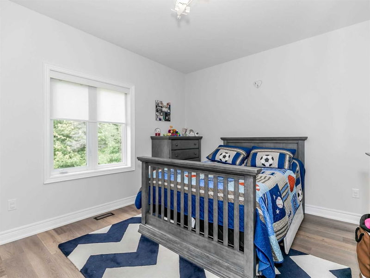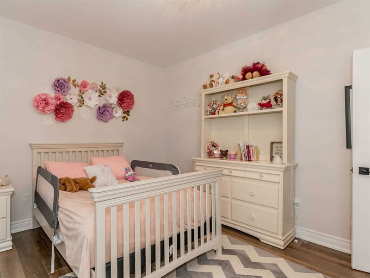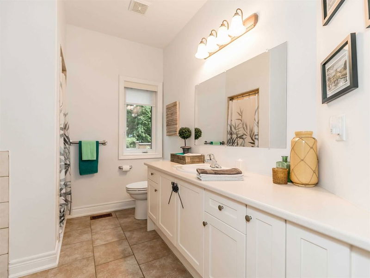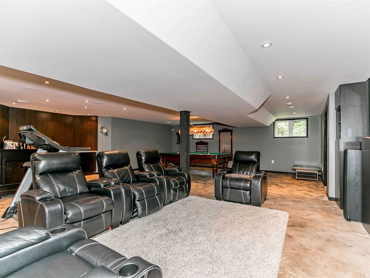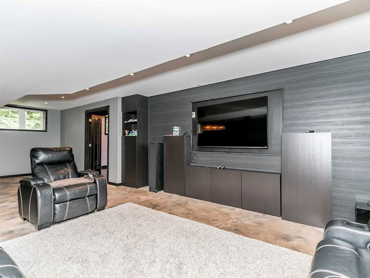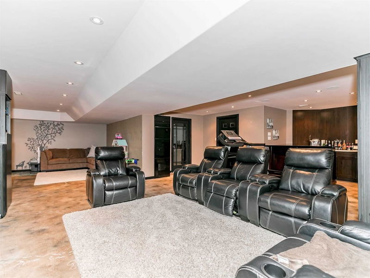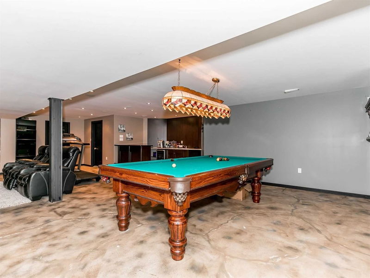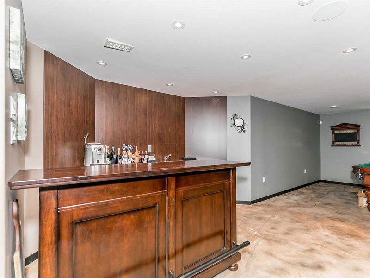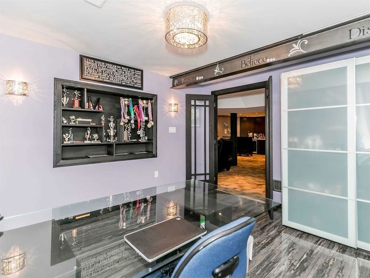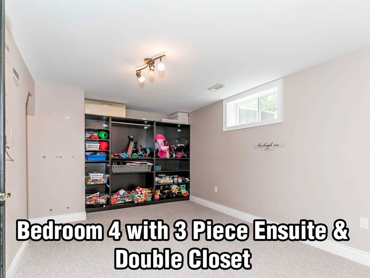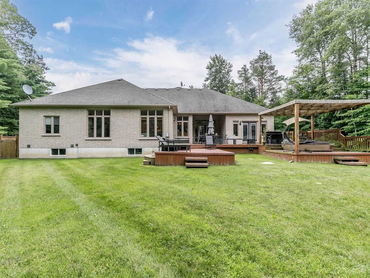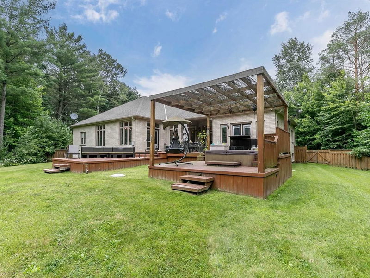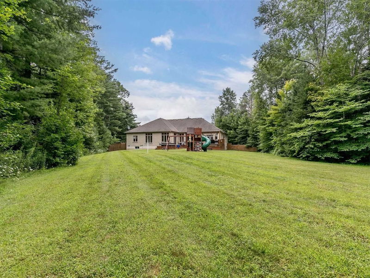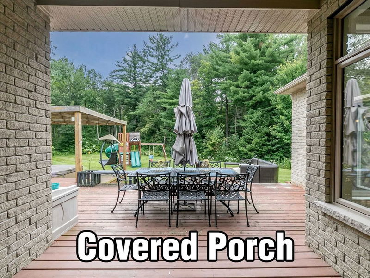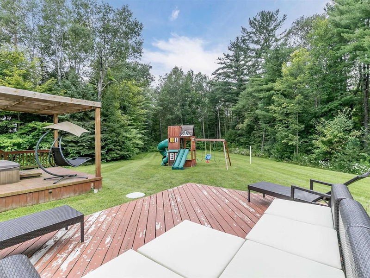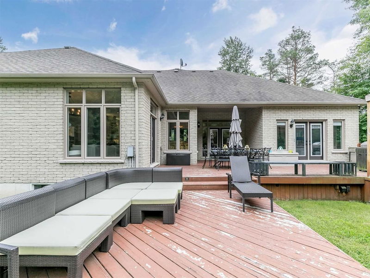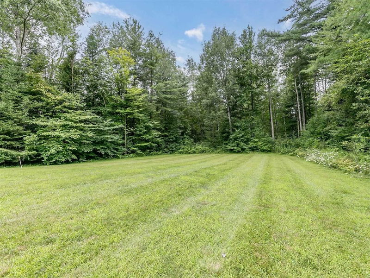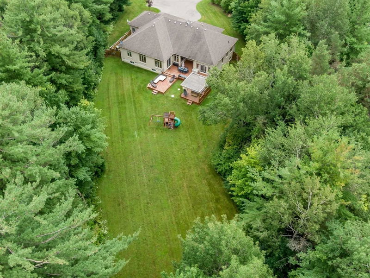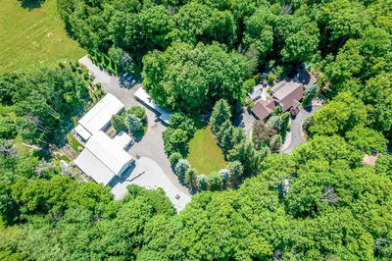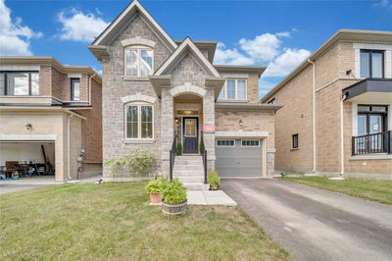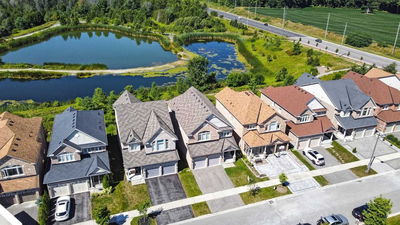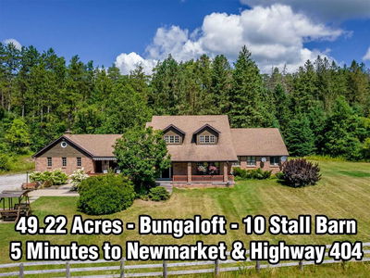Wow! Very Rare Modern Open Concept Bungalow With Amazing 10' Ceilings And 4760Sf Of Finished Living Space On 2.64 Luscious Acres On Quiet Court Within 13 Mins To Newmarket. Enjoy Finished Basement, 3 Car Garage With Heated Workshop, Covered Porch, West Facing Backyard, Fabulous Floor Plan With Large And Very Private Primary Bedroom Wing, Spacious Size Rooms And Desirable Environmentally Friendly Geo Thermal Heating. Spanning The South Side Of The Home, The Sun Filled Primary Suite Boasts Large Walk-In Closet, 5 Piece Bath And Multiple Windows. The Professionally Finished Basement Offers Numerous Oversized Above Grade Windows, 2 Bedrooms, 3 Piece Bath, Huge Recreation Room, Games Room, Wet Bar, Built-In Tv Entertainment Wall And Exercise Room. Welcome To Spectacular Sunsets And Breathtaking Paradise Views.
Property Features
- Date Listed: Thursday, August 11, 2022
- Virtual Tour: View Virtual Tour for 26 Pelosi Way
- City: East Gwillimbury
- Neighborhood: Rural East Gwillimbury
- Major Intersection: Mccowan & Queensville Sdrd
- Full Address: 26 Pelosi Way, East Gwillimbury, L0G1M0, Ontario, Canada
- Kitchen: O/Looks Family, Centre Island, Marble Counter
- Listing Brokerage: Royal Lepage Rcr Realty, Brokerage - Disclaimer: The information contained in this listing has not been verified by Royal Lepage Rcr Realty, Brokerage and should be verified by the buyer.

