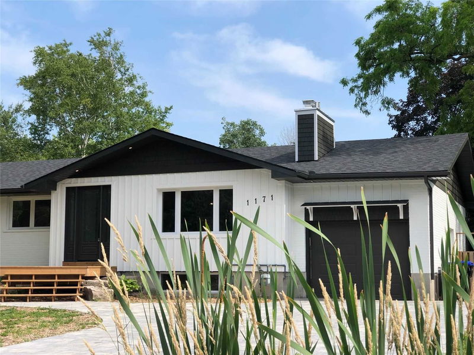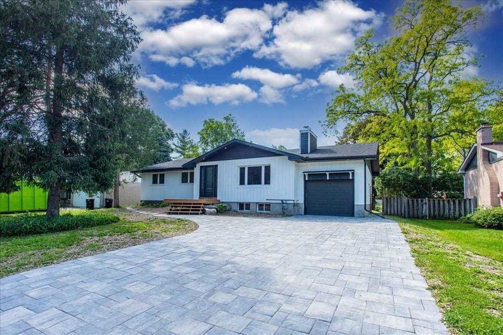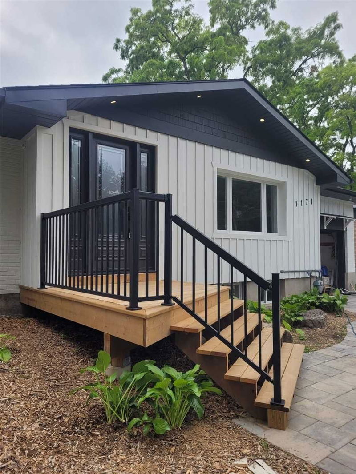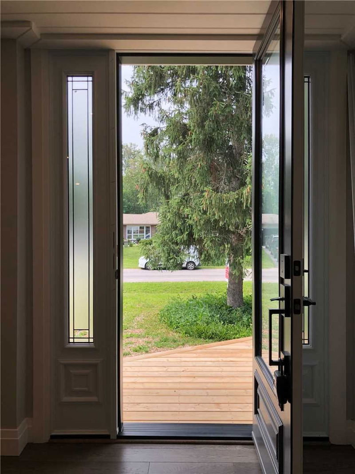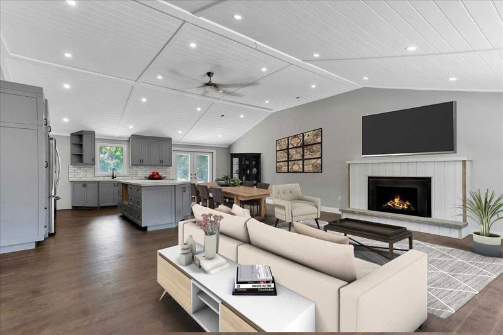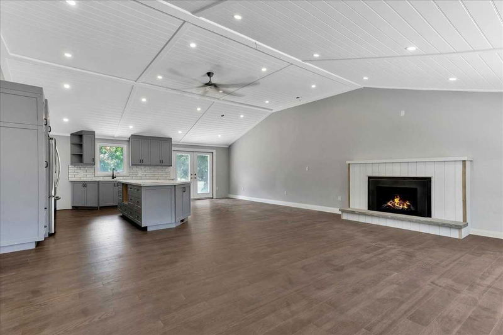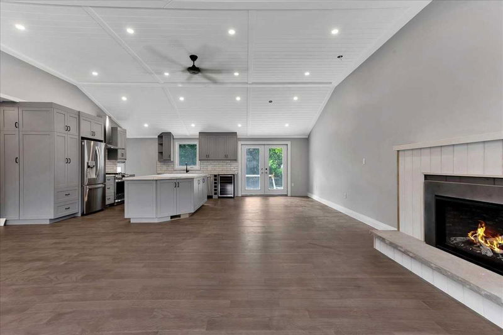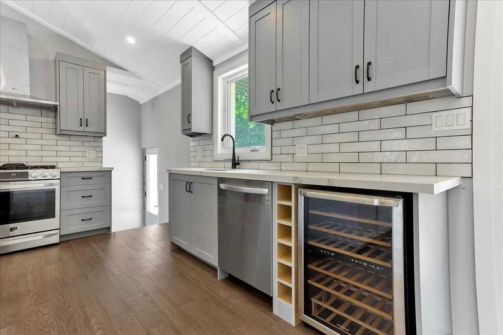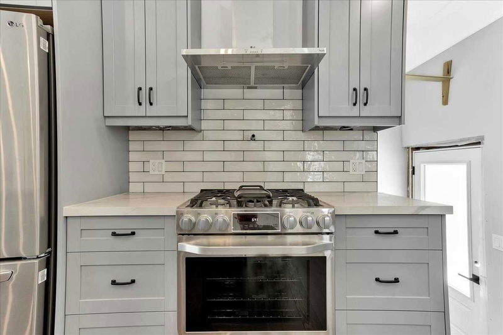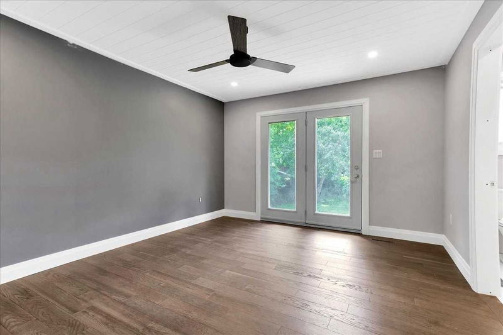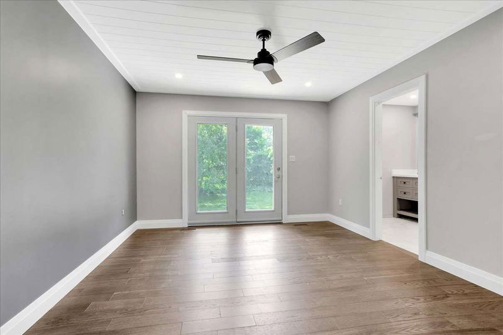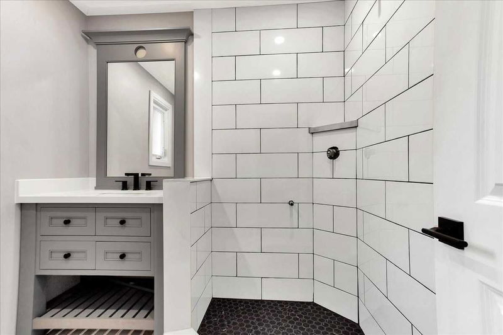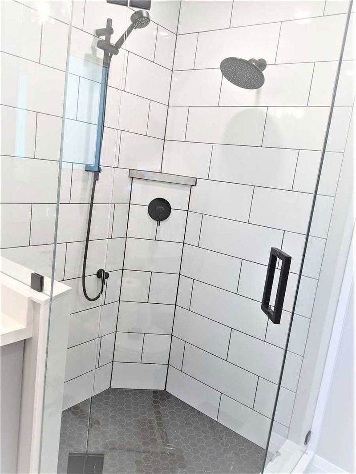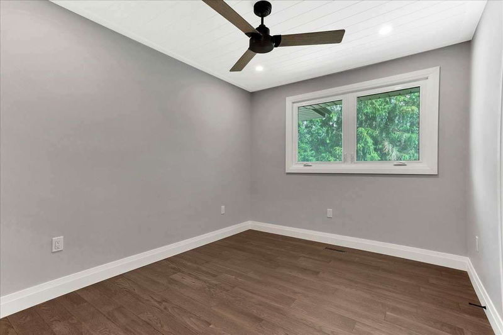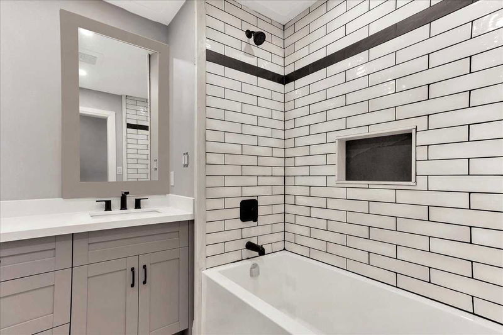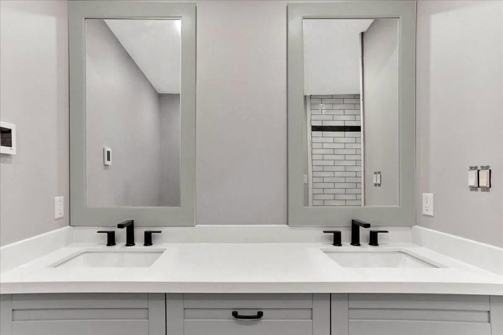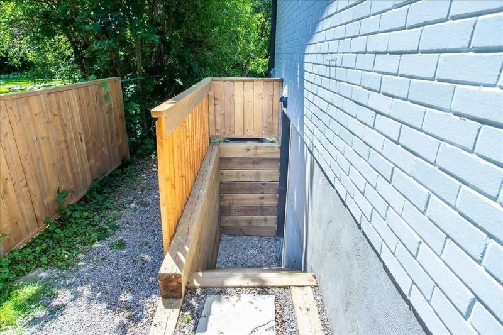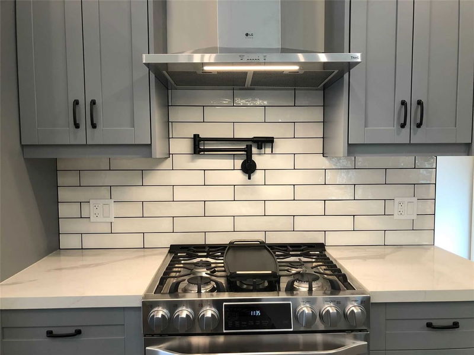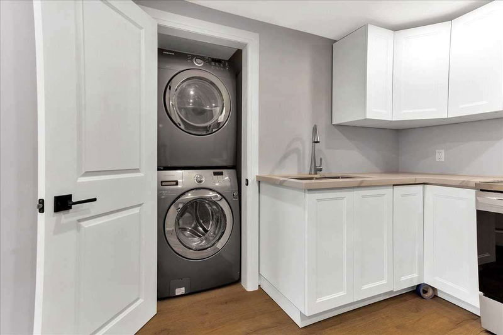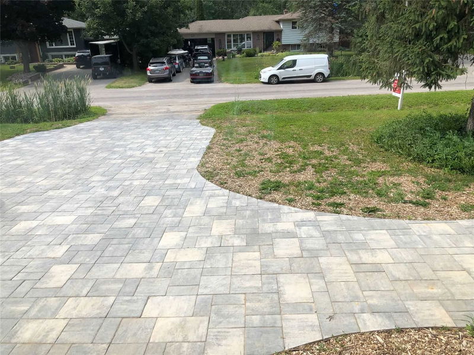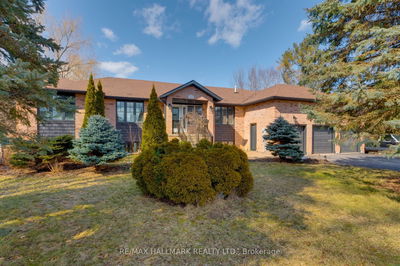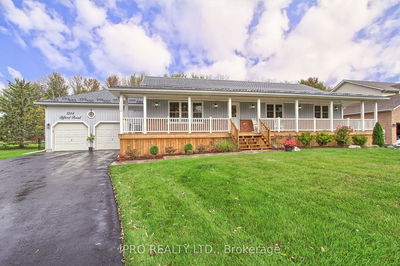2 Years In The Making. No Expense Spared. This Stunning Board/Batten And Brick Bungalow Boasts 3500Sq. Ft Of Living Space With A Beautifully Finished Separate Entrance In-Law Suite. Open Concept Living At Its Best. Enter To A Sprawling Cathedral Shiplap Ceiling, Pot Lites And Huge Ceiling Fan. H/W Floors Thruout The Main. Living Room With Beautiful Gas Fireplace Feature, Large Picture Window. Opens To Large Kitchen With Huge 8Ft. Island And Quartz Countertops, Brand New Lg S/S Appliances, Full Wood Cabinetry, Soft Close Doors And Pendent Lighting. Dining Room With French Doors Leading To The Stunning New Deck And Large Yard. 3 Large Bedrooms With Shiplap Ceiling Including Master W/ 3Pc Ensuite W/ Htd. Floors, Pot Lites And Walkout To Yard. Stunning 4Pc Bath On Main W/ Htd. Floors, Decorators Dream. Walk Downstairs To A Massive Rec Room With Gas Fireplace, Office, Separate Laundry.
Property Features
- Date Listed: Friday, August 12, 2022
- Virtual Tour: View Virtual Tour for 1171 Northshore Drive
- City: Innisfil
- Neighborhood: Gilford
- Major Intersection: Shoreacres/20th Sideroad
- Full Address: 1171 Northshore Drive, Innisfil, L0L1R0, Ontario, Canada
- Living Room: Hardwood Floor, Gas Fireplace, Vaulted Ceiling
- Kitchen: Stainless Steel Appl, Open Concept, Quartz Counter
- Kitchen: Side Door, Stainless Steel Appl, Quartz Counter
- Listing Brokerage: Keller Williams Realty Centres, Brokerage - Disclaimer: The information contained in this listing has not been verified by Keller Williams Realty Centres, Brokerage and should be verified by the buyer.

