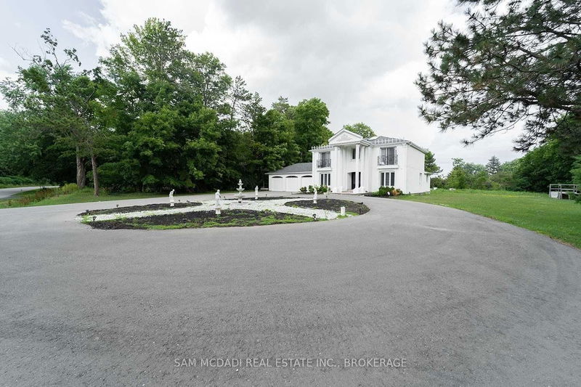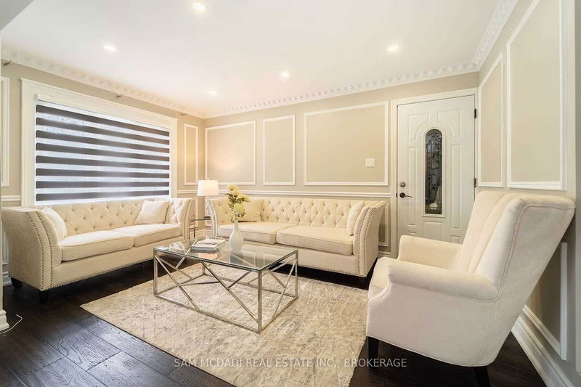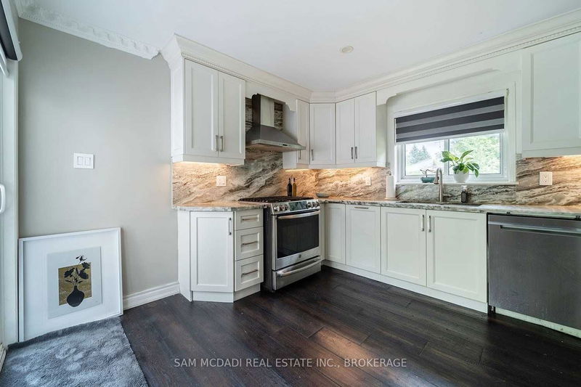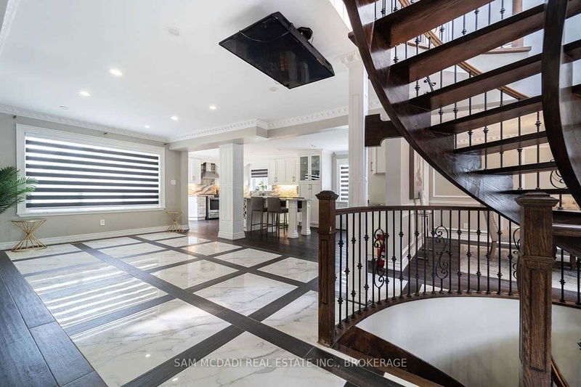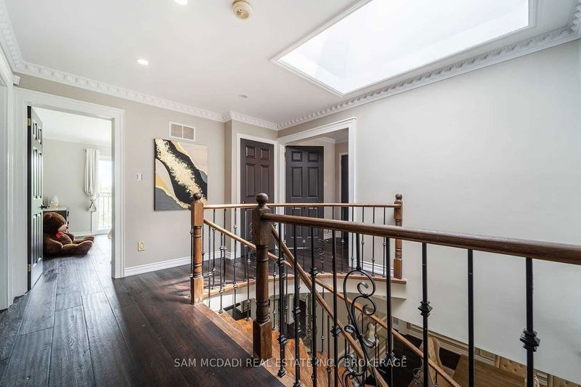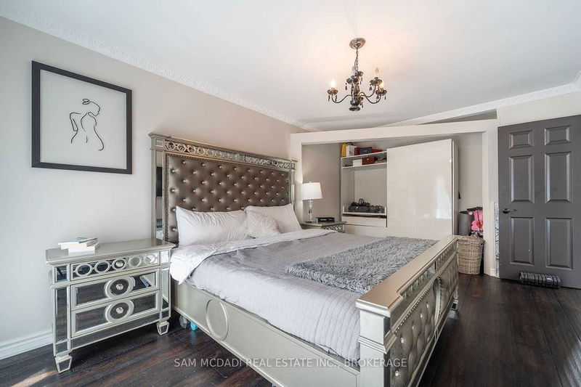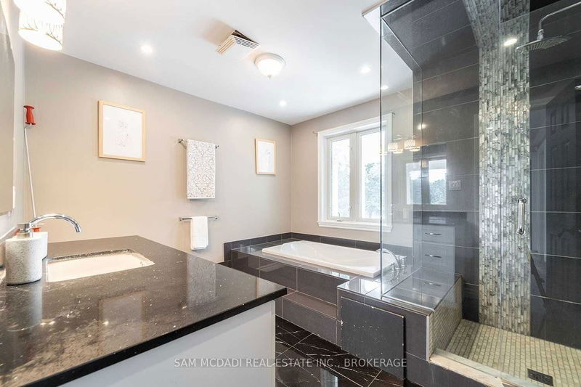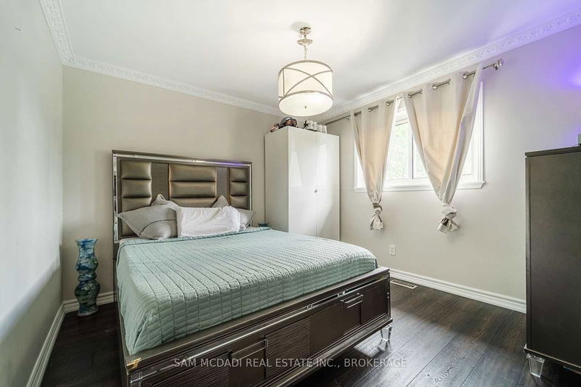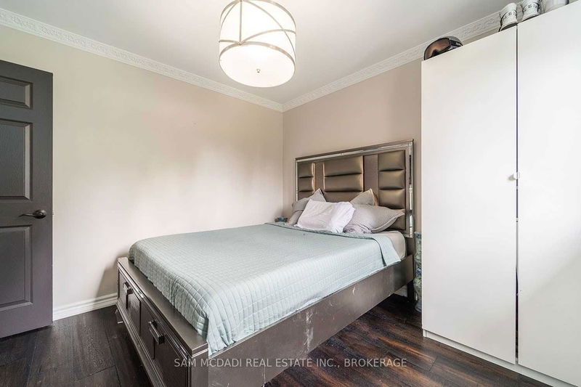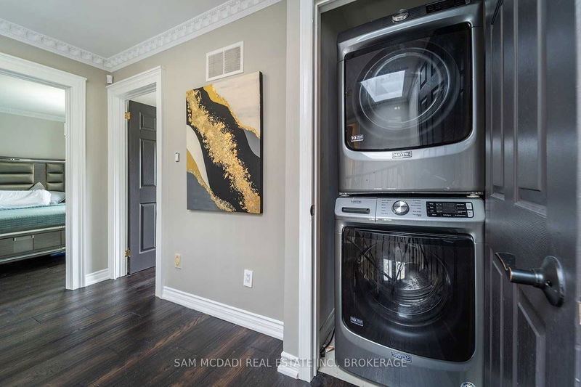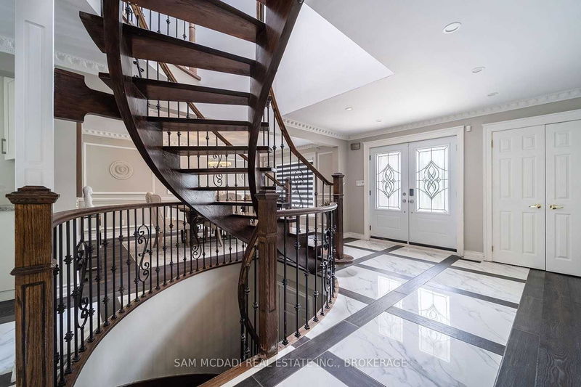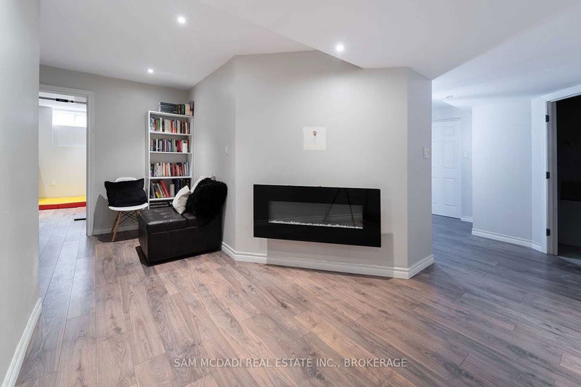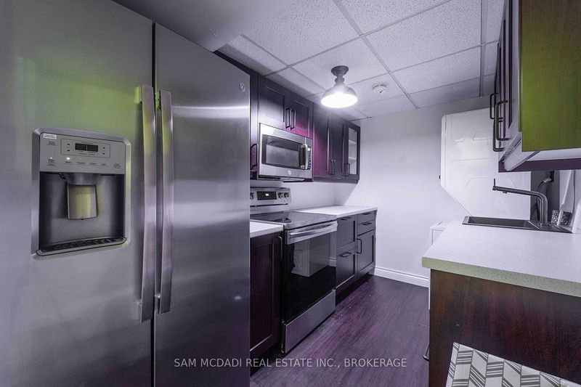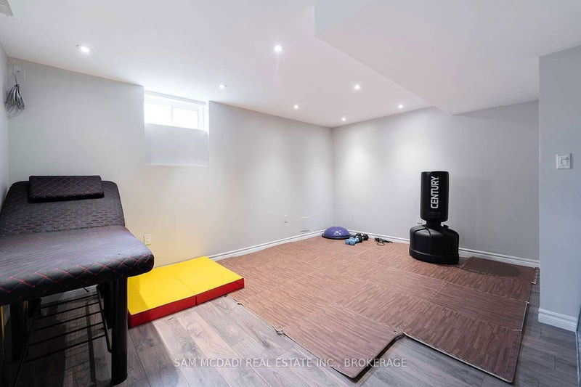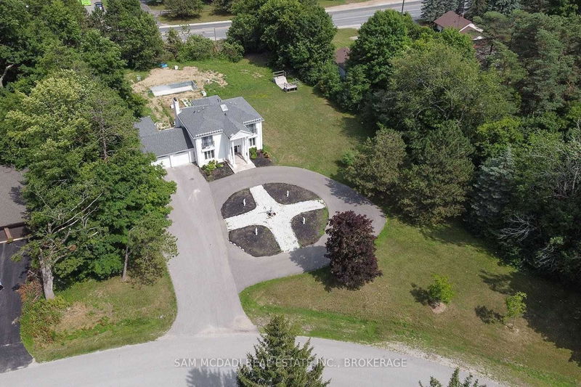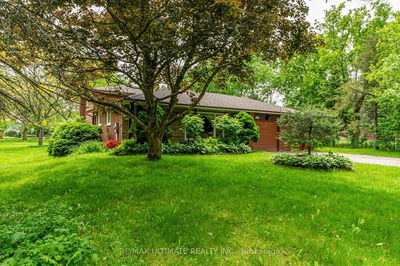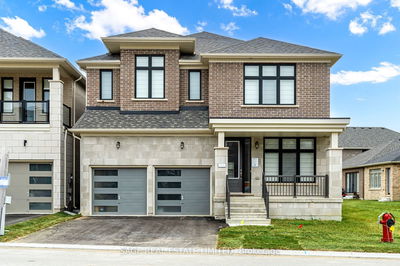Spectacular One-Of-A-Kind Luxury Home On 3/4 Acres Of Land In Desirable Ballantrae Community,Your Own Private And Tranquil Paradise Welcomes You From The Moment You Step Onto The Circular Driveway & Into The Grand 2-Storey Foyer W/Open To Above Ceiling,Sophisticated Porcelain & Hardwood Flooring & A Beautiful Modern Layout.This 4+1 Bedrooms,4 Bath Offers Approx.3800 Sq Ft Of Total Living Space,Formal Liv & Din Rm W/Crown Moulding & Decorative Wall Panel,Chef's Gourmet Kitchen W/Granite Countertop & Matching Italian Granite Backsplash,Centre Island & Walkout To Lg Backyard,Family Rm W/Fireplace.Upstairs Primary Bedroom W/Walk In Closet,Juliette Balcony & 3Pc Ens.Other 3 Good Sized Bedrooms W/Crown Moulding & Closets.Fully Equipped Bsmt/ Rec Room(Can Be Used As A Bedrm),Theatre Room,Family Rm,Kitchen W/Sep Laundry.Cold Rm, & 3Pc Bath.Home Features Hardwood On Main & 2nd Level, Laminate On Lower.Potlights Thru-Out.Entertain Your Guests In Your Own Backyard Oasis W/Roughed-In Pool!
Property Features
- Date Listed: Tuesday, August 16, 2022
- Virtual Tour: View Virtual Tour for 5 Greenan Road
- City: Whitchurch-Stouffville
- Neighborhood: Ballantrae
- Major Intersection: Hwy 48 & Aurora Rd
- Full Address: 5 Greenan Road, Whitchurch-Stouffville, L4A 3H7, Ontario, Canada
- Family Room: Fireplace, Crown Moulding
- Family Room: Laminate, Fireplace, Pot Lights
- Living Room: Hardwood Floor, Pot Lights, Crown Moulding
- Kitchen: Pot Lights, Granite Counter, Backsplash
- Kitchen: Laminate, Stainless Steel Appl
- Listing Brokerage: Sam Mcdadi Real Estate Inc., Brokerage - Disclaimer: The information contained in this listing has not been verified by Sam Mcdadi Real Estate Inc., Brokerage and should be verified by the buyer.

