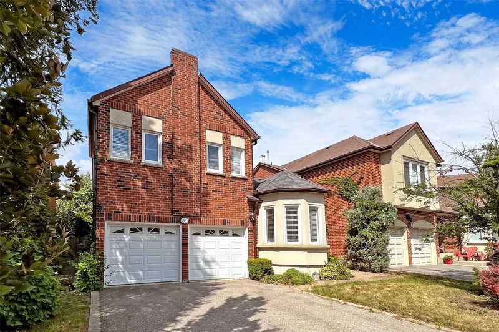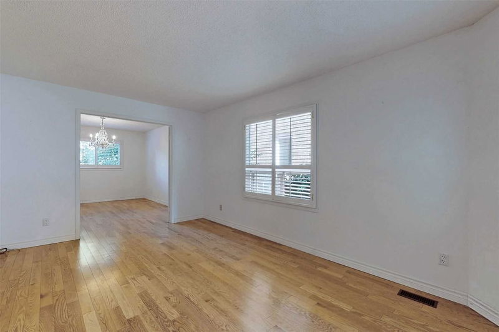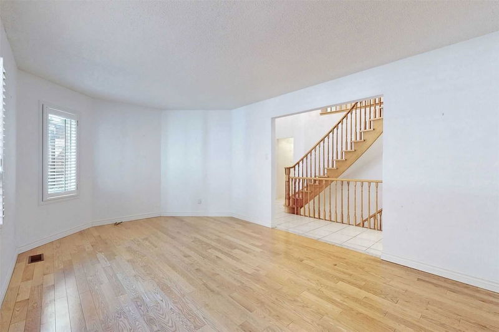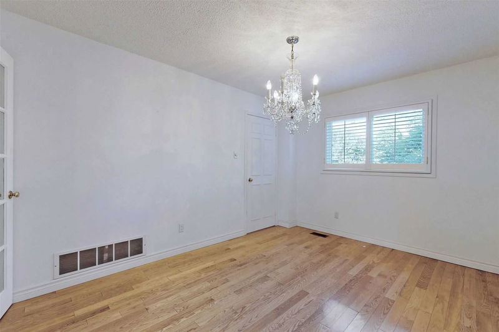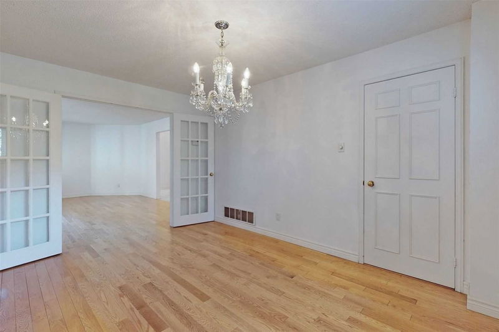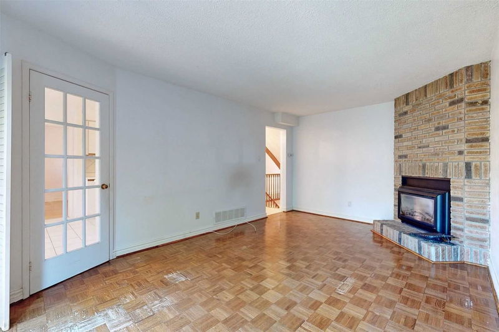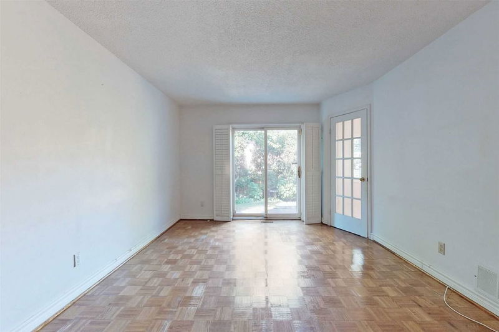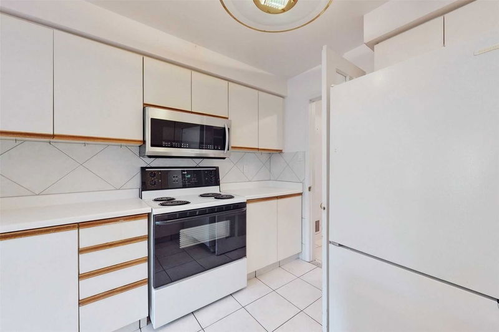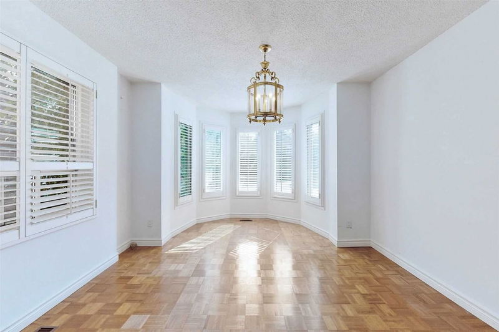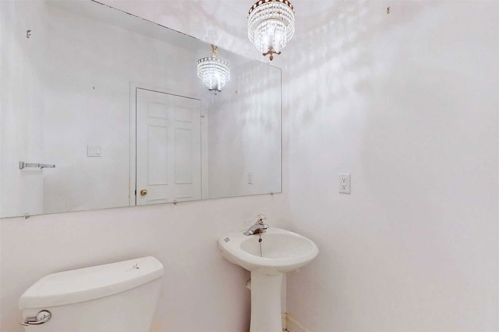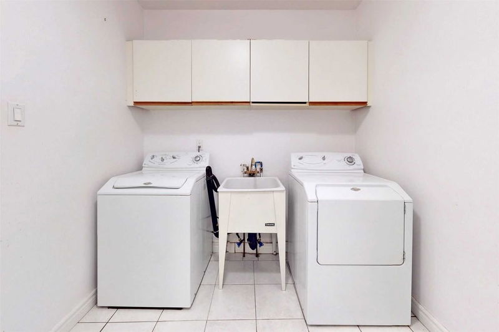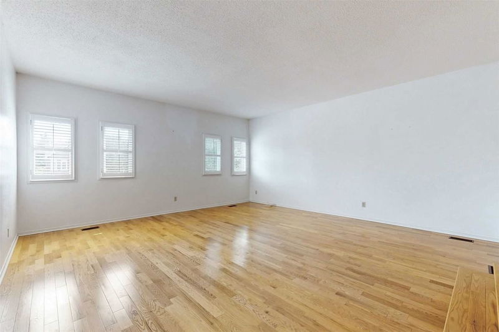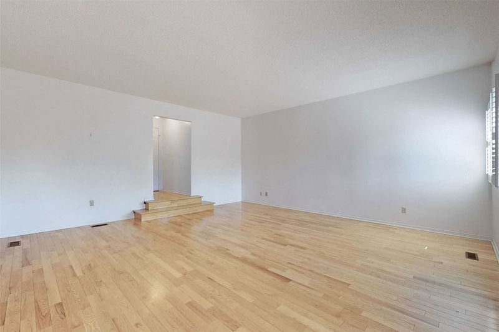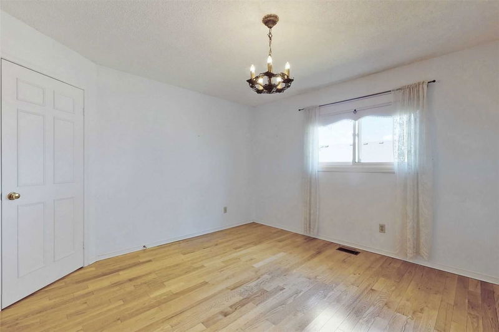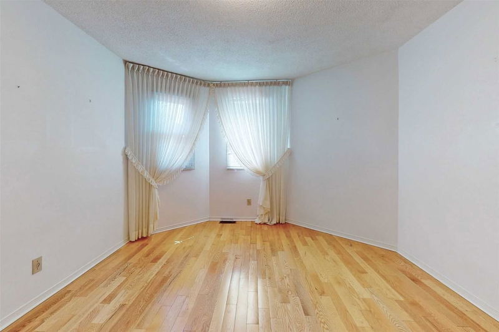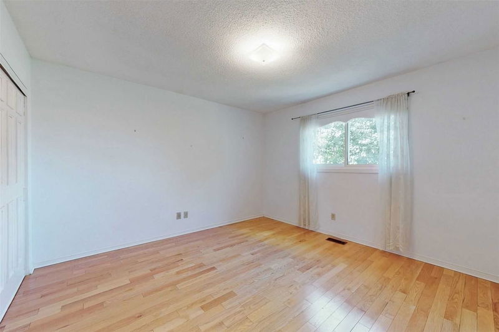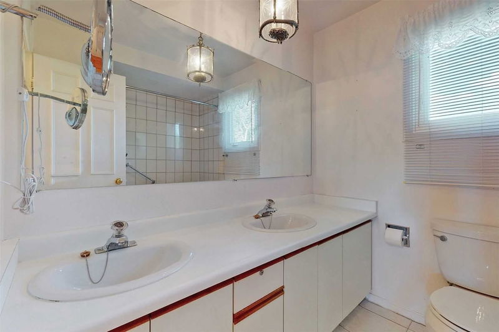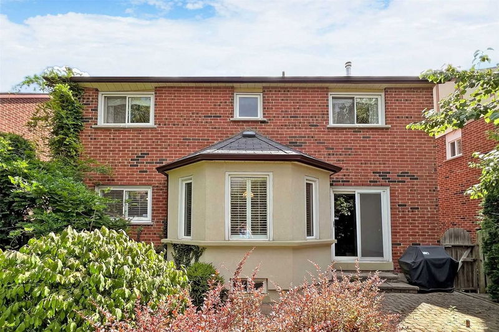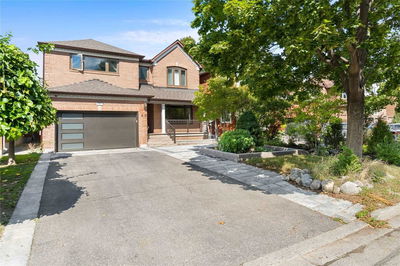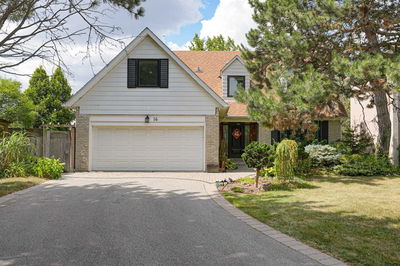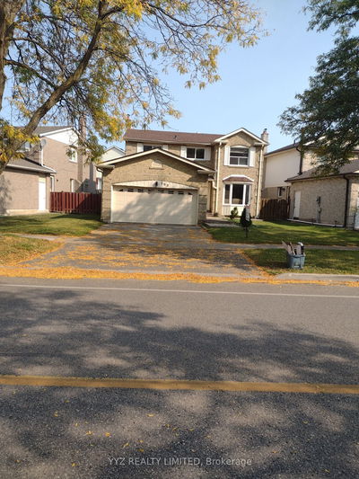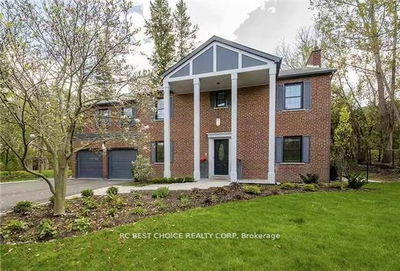Classic Rosedale North At Centre & Bathurst, 4 Large Bedrooms, Main Floor Family Room & Office, Combined Living & Dining Room With Hardwood Floors, Finished Basement With Huge Recreation Room, Separate Workshop, Eat In Kitchen, With Breakfast Area 2 Fireplaces, Walking Distance To Rosedale Heights Public School, Westmount Collegiate, Synagogues, Ez Access To 407, The Promenade Mall, Libraries,& Parks, Looking For A1 Tenants!
Property Features
- Date Listed: Wednesday, August 17, 2022
- Virtual Tour: View Virtual Tour for 80 Edmund Seager Drive
- City: Vaughan
- Neighborhood: Uplands
- Major Intersection: Bathurst & Centre St
- Full Address: 80 Edmund Seager Drive, Vaughan, L4J4S5, Ontario, Canada
- Living Room: Combined W/Living, Hardwood Floor
- Kitchen: B/I Dishwasher
- Family Room: Brick Fireplace
- Listing Brokerage: Royal Lepage Real Estate Services Ltd., Brokerage - Disclaimer: The information contained in this listing has not been verified by Royal Lepage Real Estate Services Ltd., Brokerage and should be verified by the buyer.


