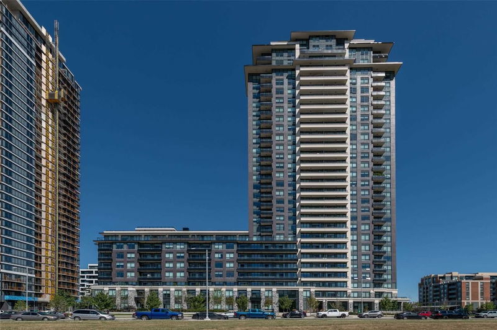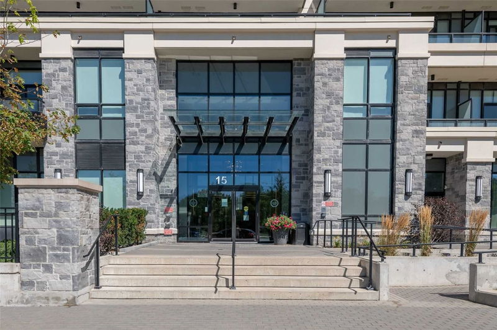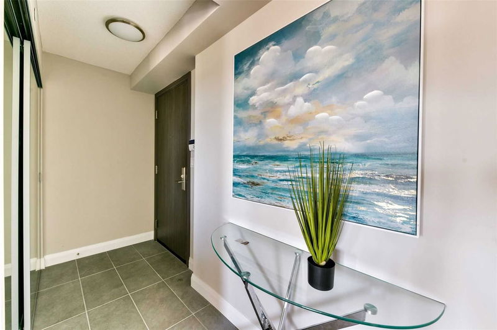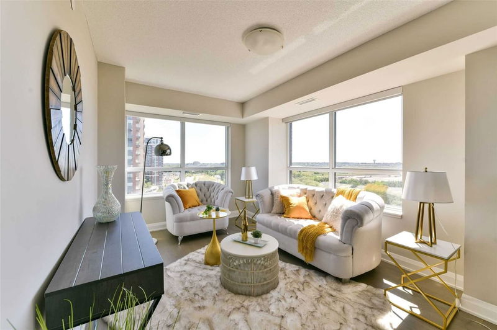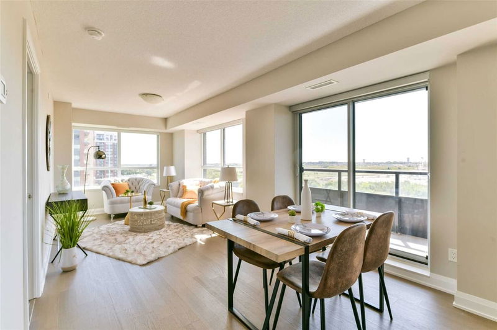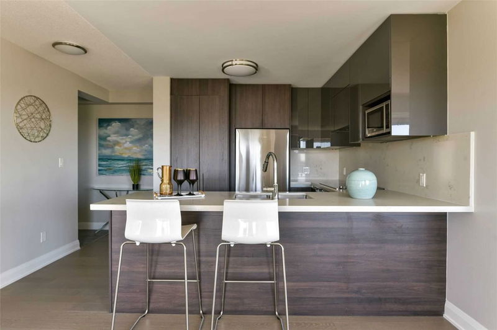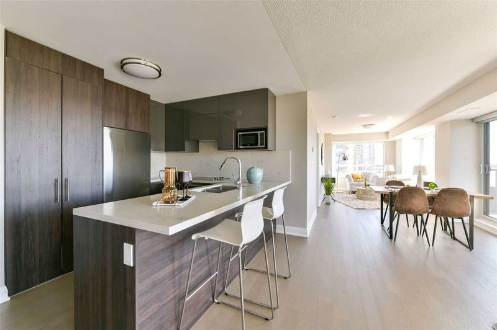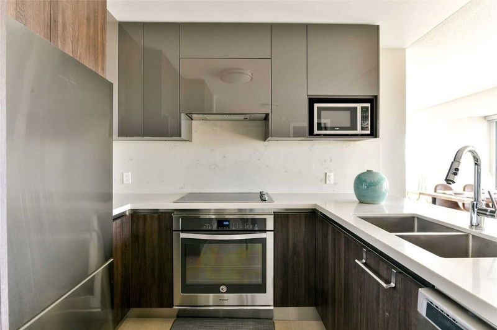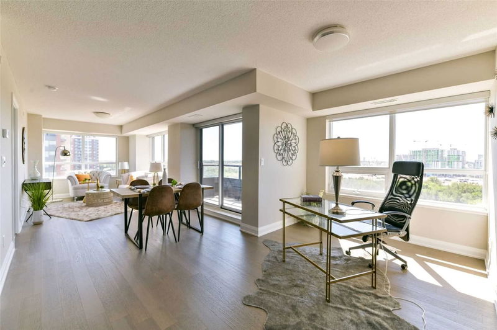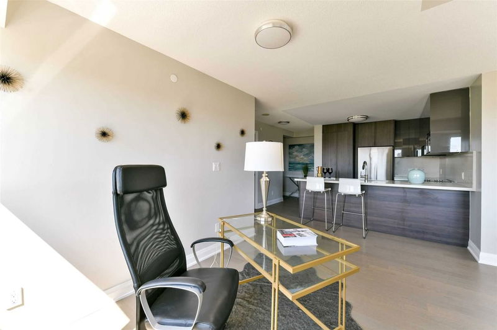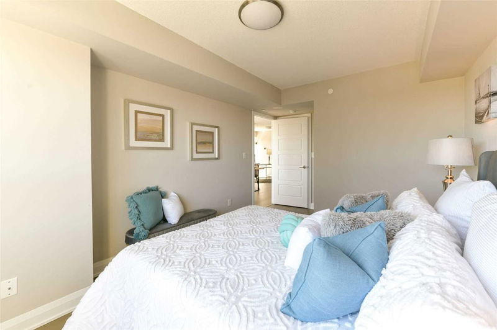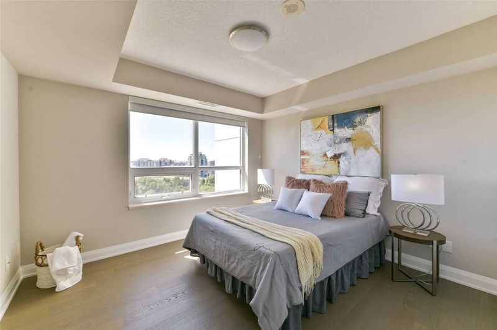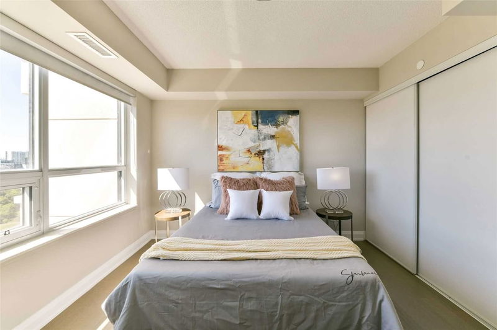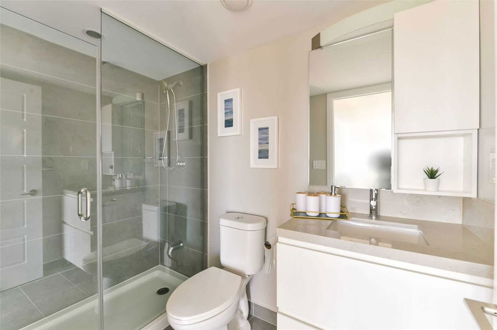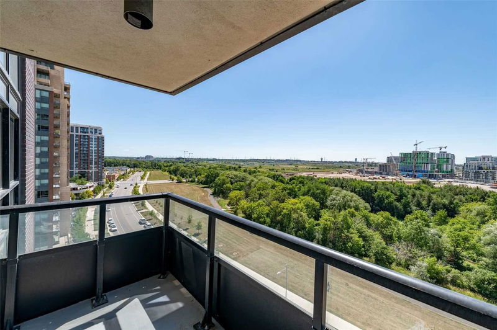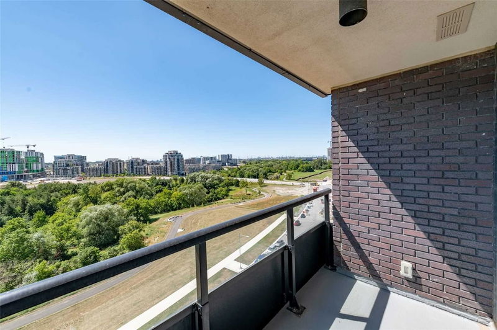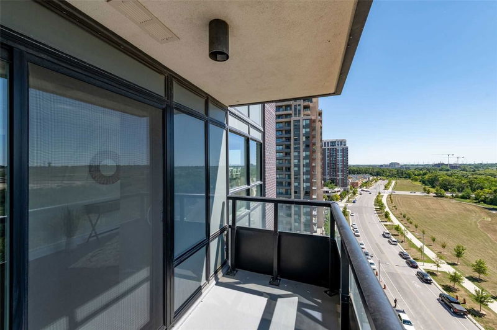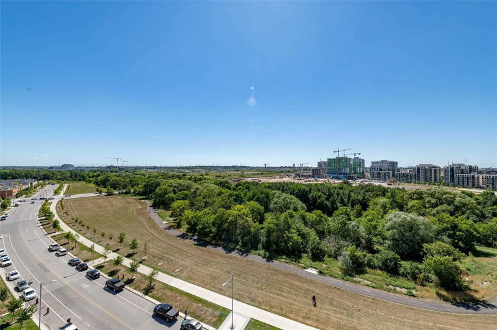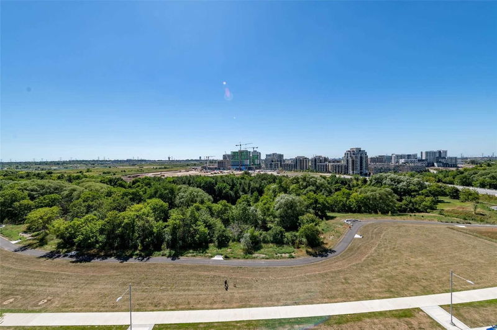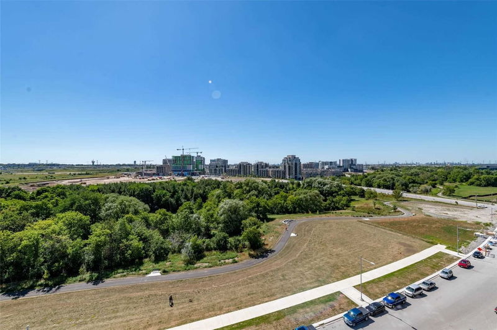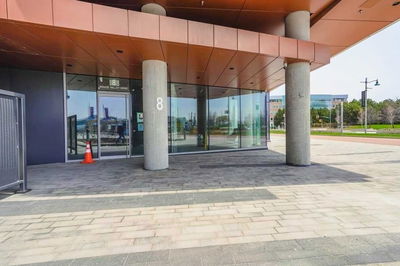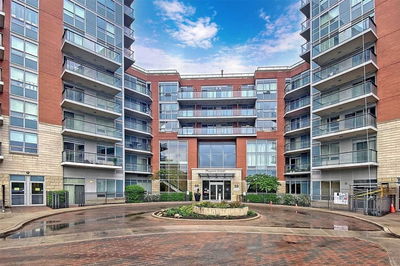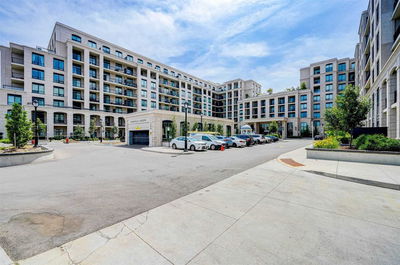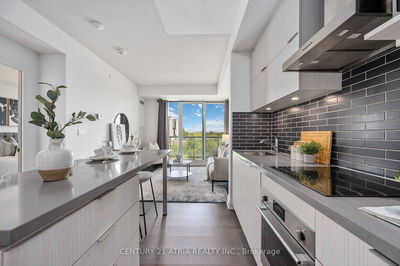Unobstructed Sun-Filled Se View 2+1 Corner Suite In Downtown Markham. Functional Layout, Open Concept Kitchen W/S.S Appliances. 2 Bedrooms + Den, 2 Full Bathrooms. 24Hrs Concierge & Luxury Amenities: Exercise Room, Guest Suites, Outdoor Pool, Party/Meeting Room, Rooftop. Close To Hwy 407/404, Steps To Unionville High School, Public Transit, Restaurants, Grocery Stores, Park, Banks And Much More. 2 Parking & 1 Locker.
Property Features
- Date Listed: Tuesday, August 16, 2022
- Virtual Tour: View Virtual Tour for 1105-15 Water Walk Drive
- City: Markham
- Neighborhood: Unionville
- Full Address: 1105-15 Water Walk Drive, Markham, L6G0G2, Ontario, Canada
- Living Room: Hardwood Floor, Combined W/Dining, Picture Window
- Kitchen: Open Concept, Modern Kitchen, Stainless Steel Appl
- Listing Brokerage: Re/Max Realtron Realty Inc., Brokerage - Disclaimer: The information contained in this listing has not been verified by Re/Max Realtron Realty Inc., Brokerage and should be verified by the buyer.

