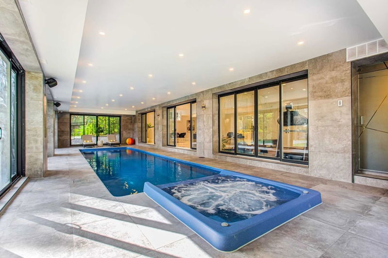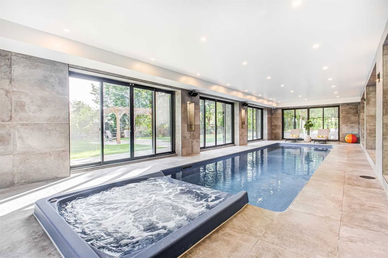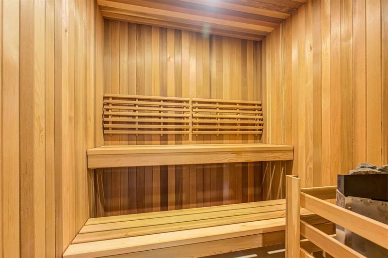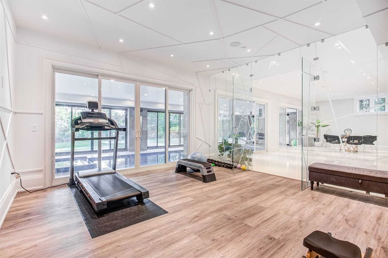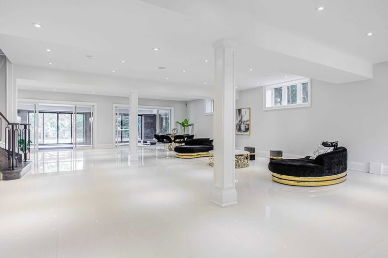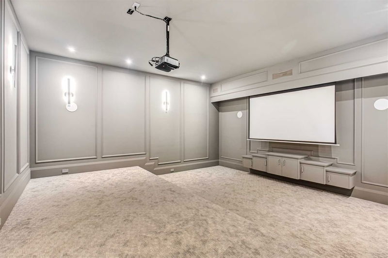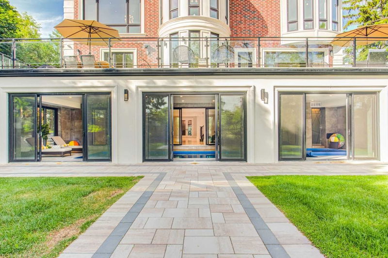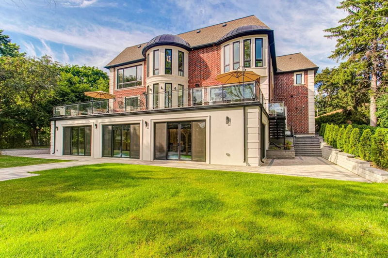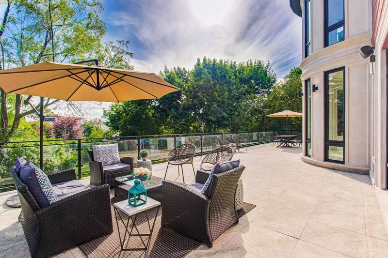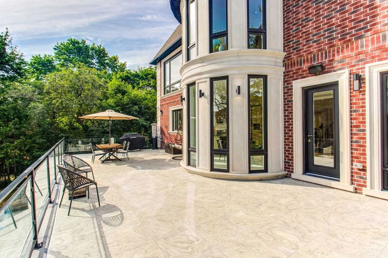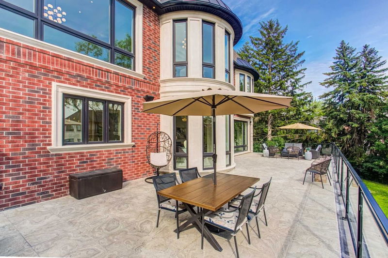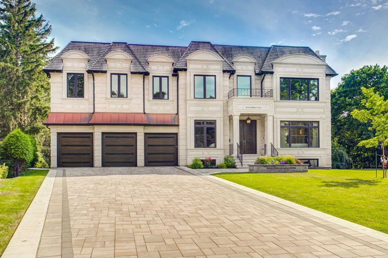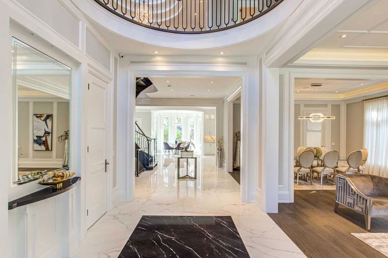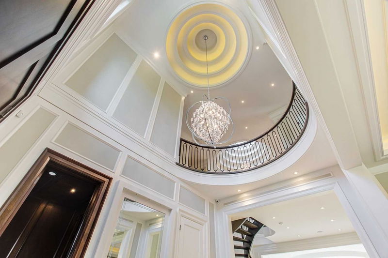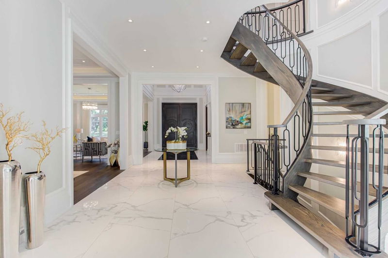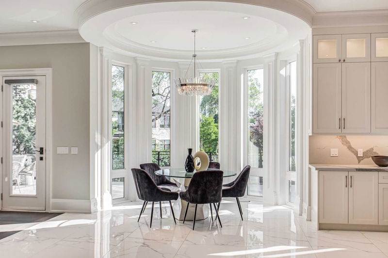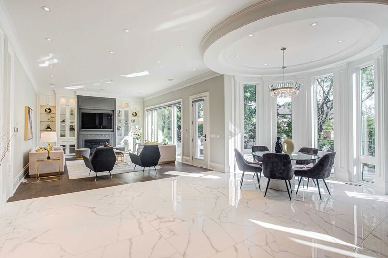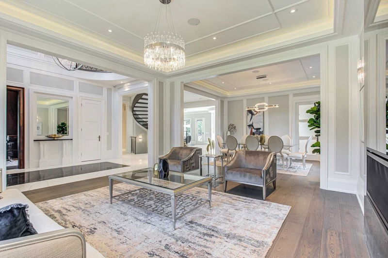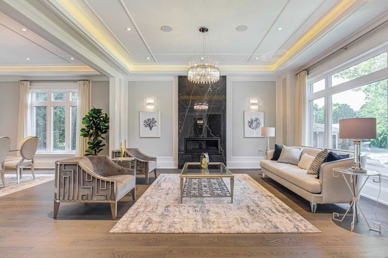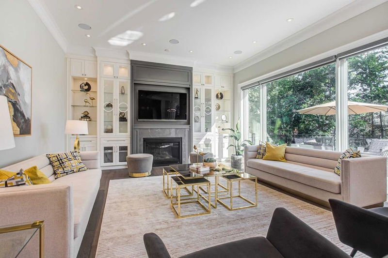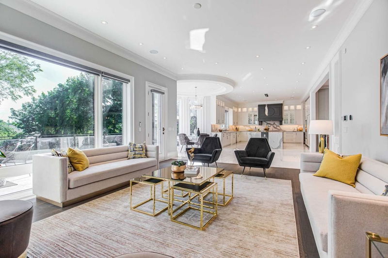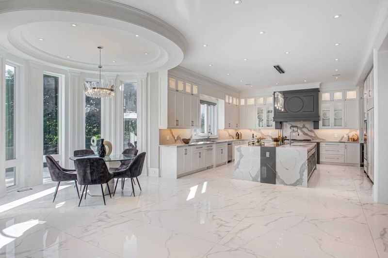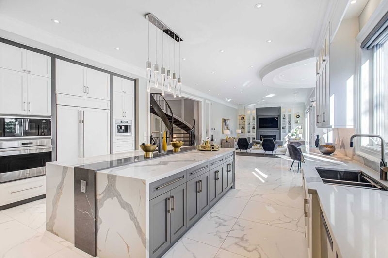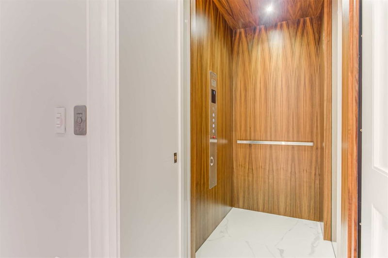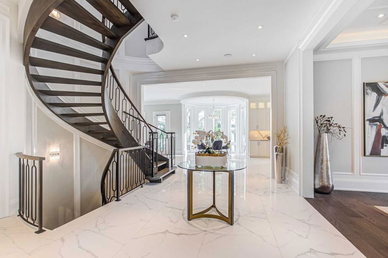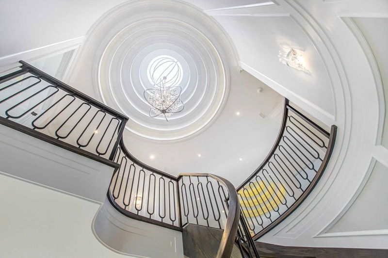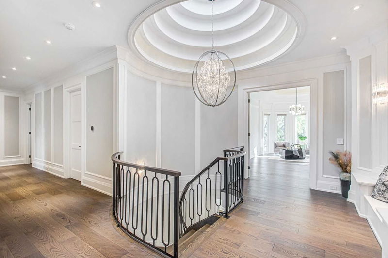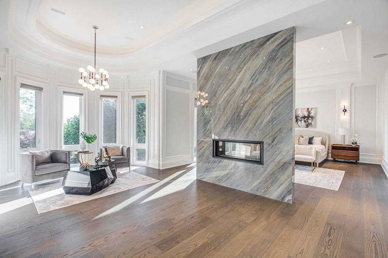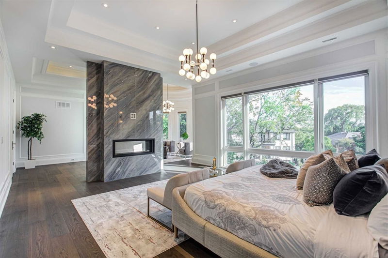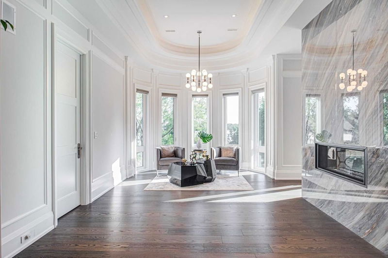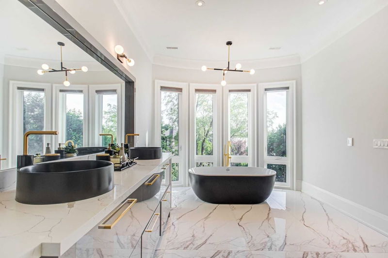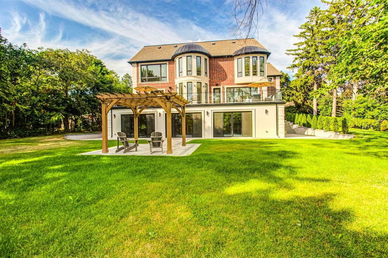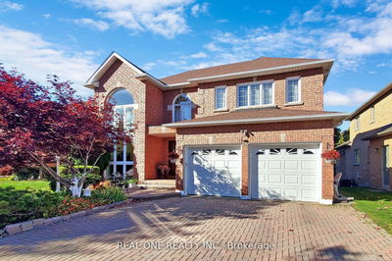*Welcome To Lucky #8 Cavalier Cres & Luxurious-Mansion Style Architectural Stone/Facade-Over 10,000Sf Living Area On 19,500Sf Land W/Pied-Shaped**One-Of-A-Kind Hm & Rarely-Find/Unique Hm W/Bells & Whistles & Entertainer-Dream Hm*Grandy Open 2Storey Foyer+11' Main/2nd Flr-10' Bsmt & Boasting Extraordinary Features-3Cars Garages/Heated Drvwy-4Stops Elevator-4 Season Indoor/Outdoor Saltwater Swimming Pool+Jacuzzi W/Heating-Cooling/Dehumidifier Sys & Heated Flr(Pool Area),Control 4 Smart Hm(Light/Sound/Thermostat) Sys,2Furns/2Cacs,Movie Theatre Rm,Dogwash Shower(Mudrm),Famil-Entertaining 1200Sf Natural Back-Patio*B-In Exterior Lits W/Sensors & More--This Hm Is Paradise Of Entertainers--A Must See Hm
Property Features
- Date Listed: Monday, August 22, 2022
- Virtual Tour: View Virtual Tour for 8 Cavalier Crescent
- City: Vaughan
- Neighborhood: Uplands
- Major Intersection: W.Yonge/Upland/S.Hwy 7
- Full Address: 8 Cavalier Crescent, Vaughan, L4J1K5, Ontario, Canada
- Living Room: Floor/Ceil Fireplace, Built-In Speakers, Pot Lights
- Kitchen: Centre Island, Pot Lights, French Doors
- Family Room: Gas Fireplace, Window Flr To Ceil, W/O To Patio
- Listing Brokerage: Forest Hill Real Estate Inc., Brokerage - Disclaimer: The information contained in this listing has not been verified by Forest Hill Real Estate Inc., Brokerage and should be verified by the buyer.


