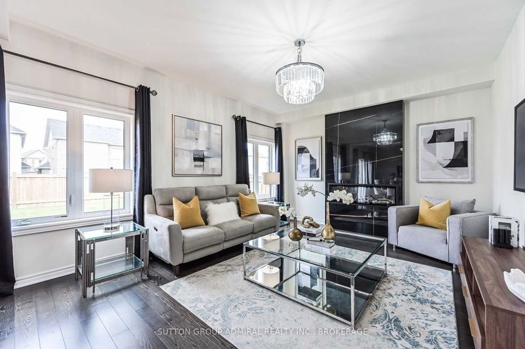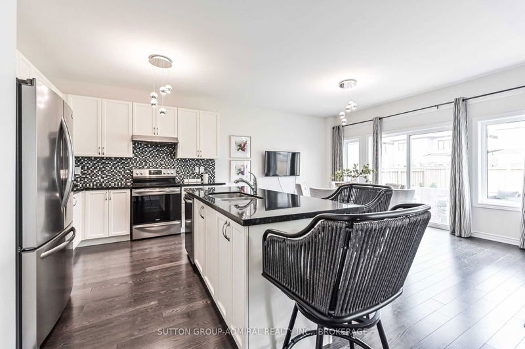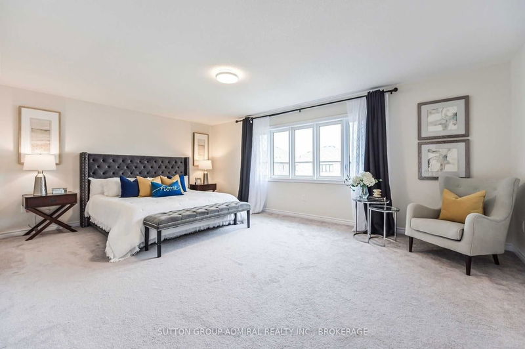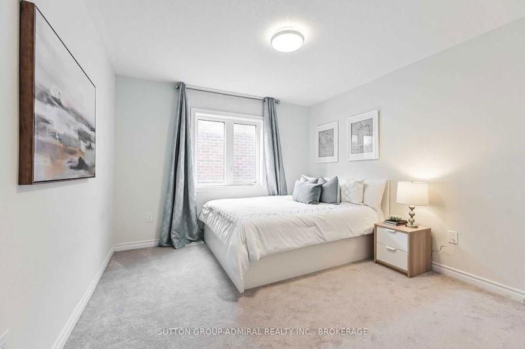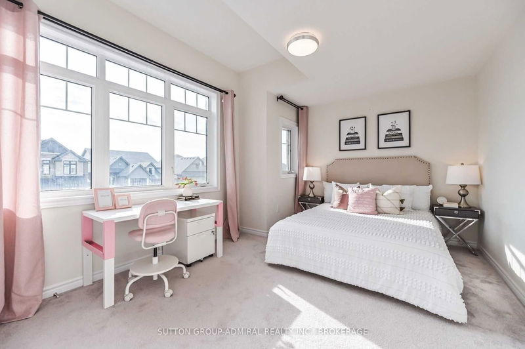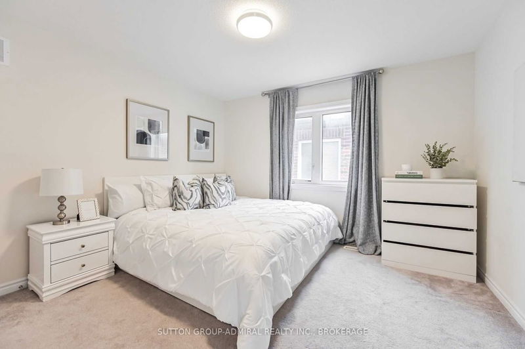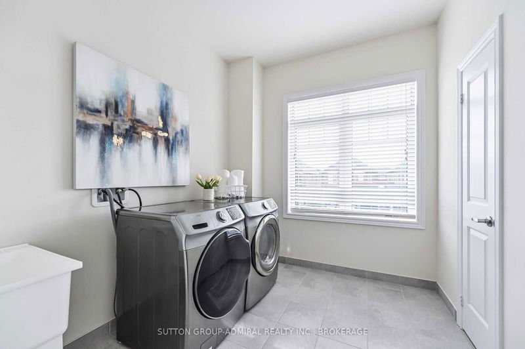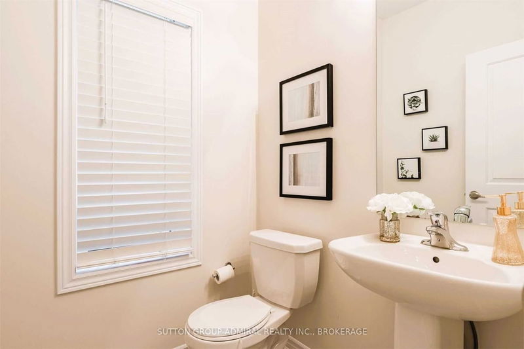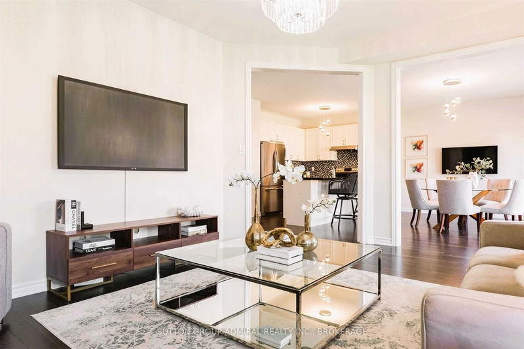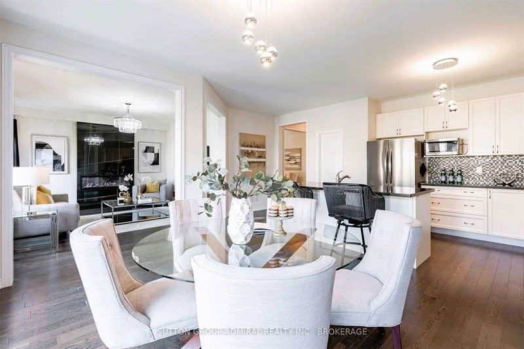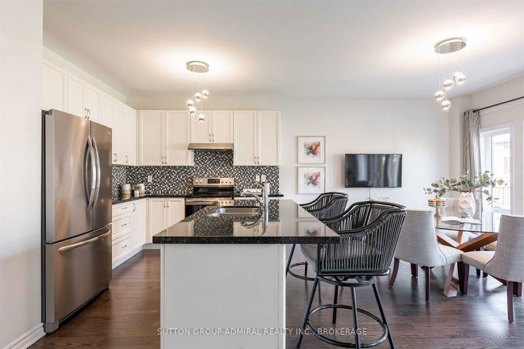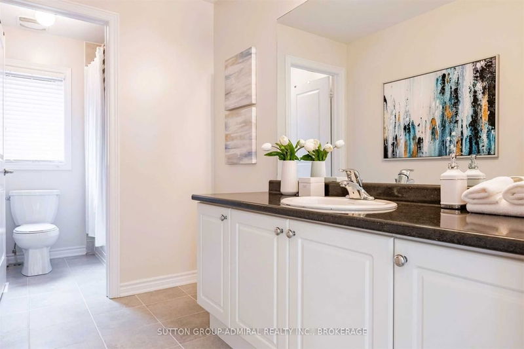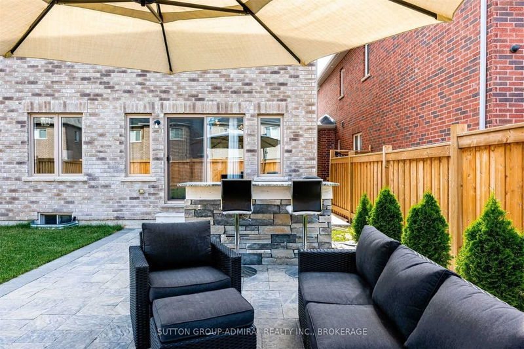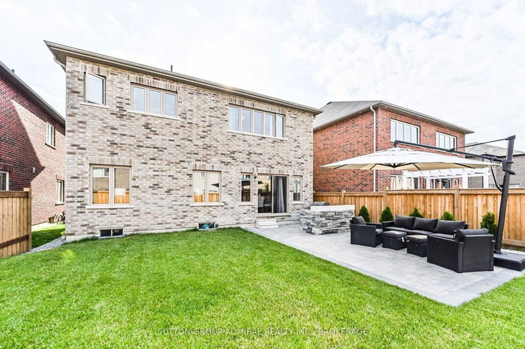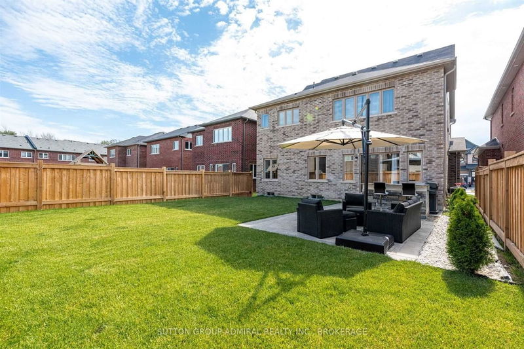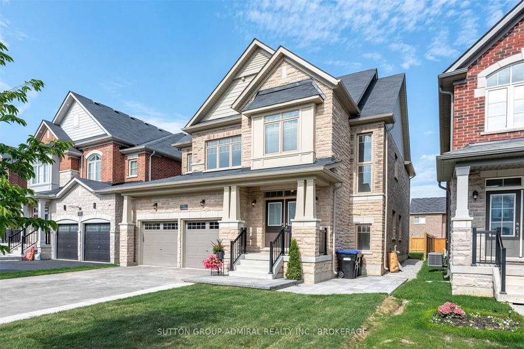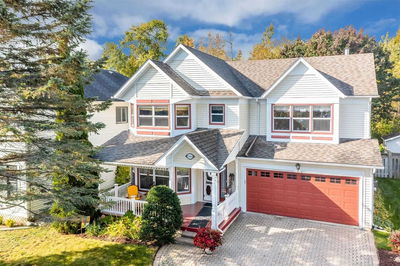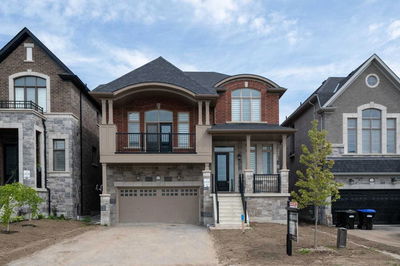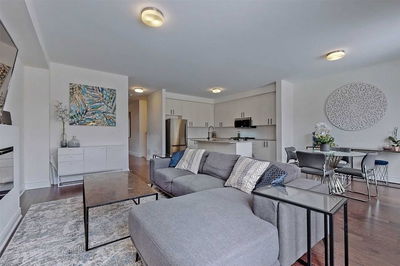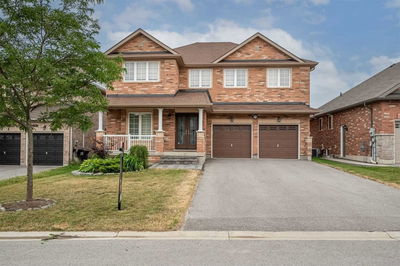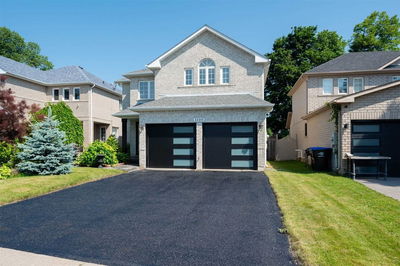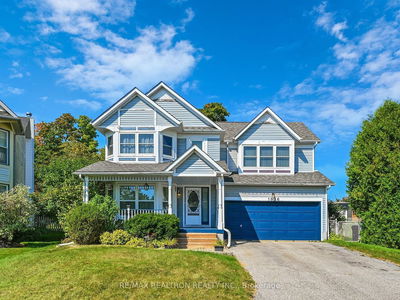This Luxurious 4Bdrm Home Nestled In A Family-Friendly Neighborhood By The Lake. This Home Features 9Ft. Ceiling On The Main Floor, Gourmet Kitchen, Sun Filled Family Room With A Gorgeous Black Marble Electric Fireplace. Oak Staircase With Wrought Iron Pickets Leads You The Spacious Second Floor. $$$$$ Was Recently Spent On The Yard Work. State Of The Art Backyard Is Ready For You To Entertain Friends & Family, Or Enjoy The Privacy Of The Fully Fenced Backyard To Be Able To Unwind After A Busy Day. Minutes To The Lake, Boat Launch, Beach, Shops, Restaurants, Walking Distance To Proposed Go Station (Estimated 2023 Completion).
Property Features
- Date Listed: Sunday, August 21, 2022
- Virtual Tour: View Virtual Tour for 1533 Farrow Crescent
- City: Innisfil
- Neighborhood: Alcona
- Major Intersection: 6th Line And Angus St
- Full Address: 1533 Farrow Crescent, Innisfil, L9S 0L6, Ontario, Canada
- Living Room: Hardwood Floor, Combined W/Dining, Window
- Kitchen: Pantry, Granite Counter, O/Looks Backyard
- Family Room: Hardwood Floor, O/Looks Backyard, Electric Fireplace
- Listing Brokerage: Sutton Group-Admiral Realty Inc., Brokerage - Disclaimer: The information contained in this listing has not been verified by Sutton Group-Admiral Realty Inc., Brokerage and should be verified by the buyer.

