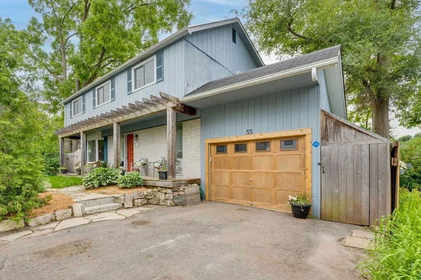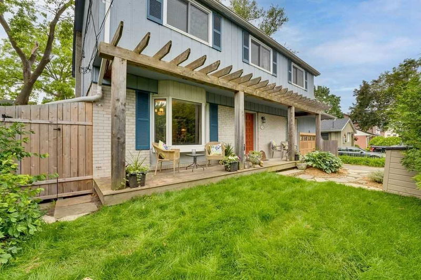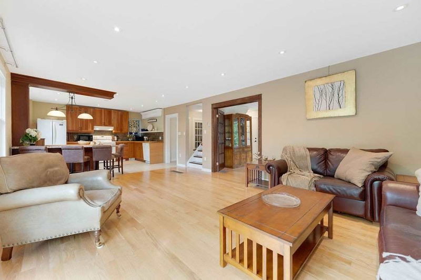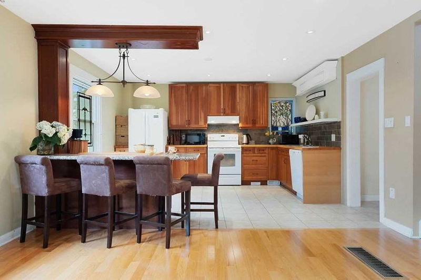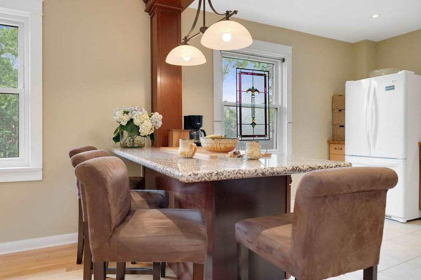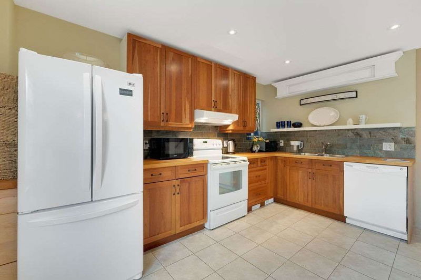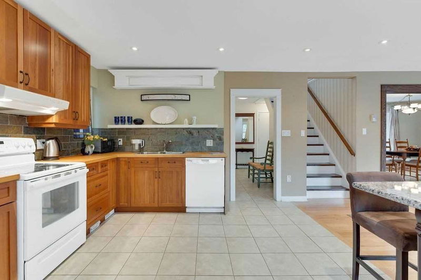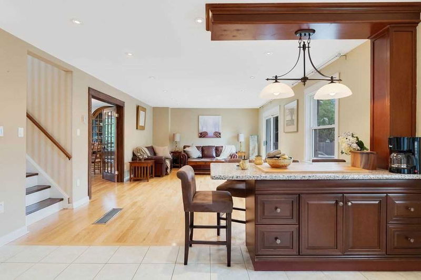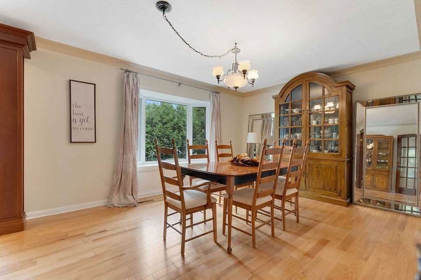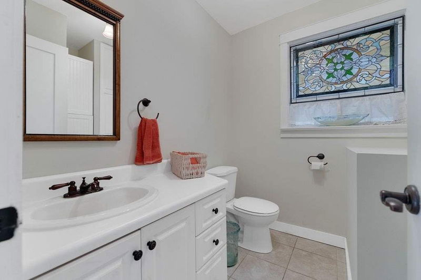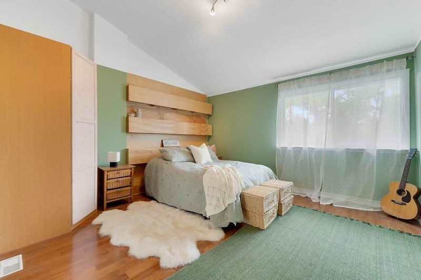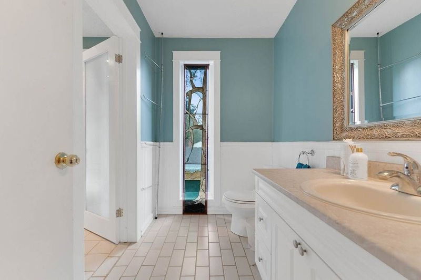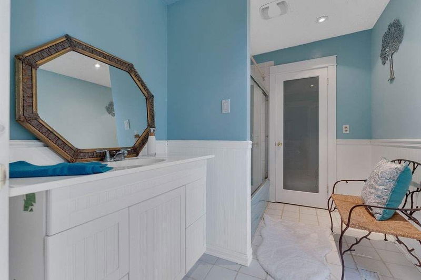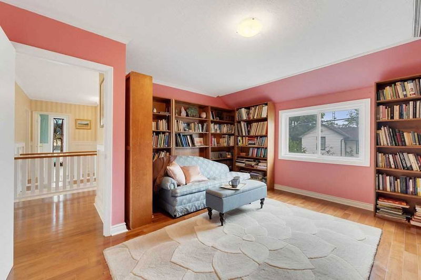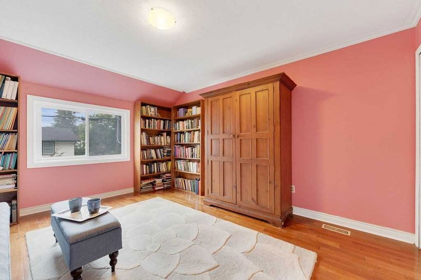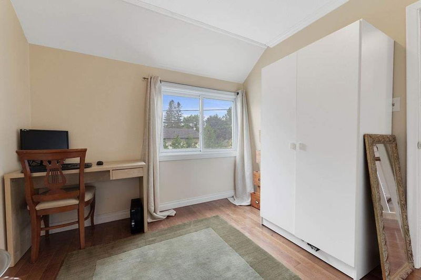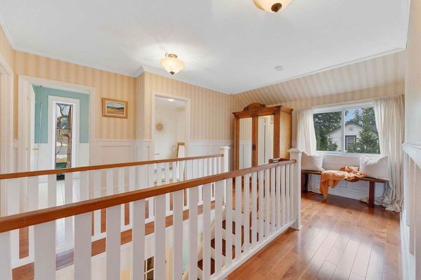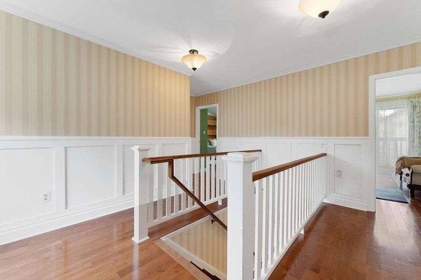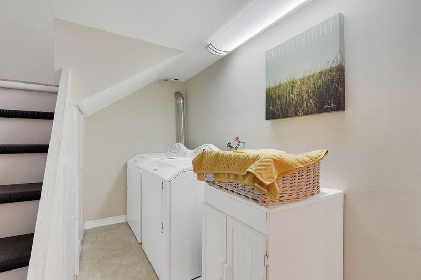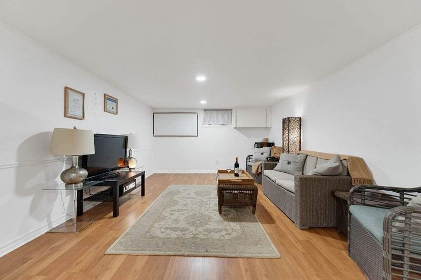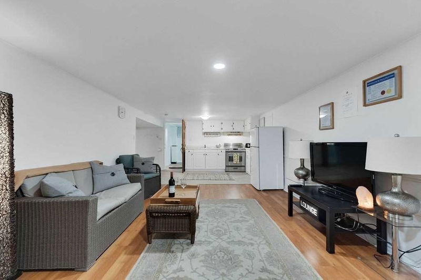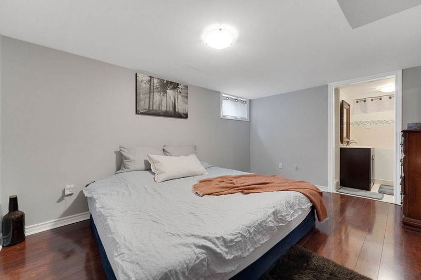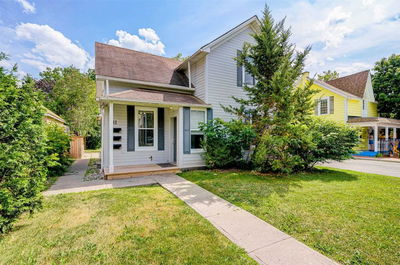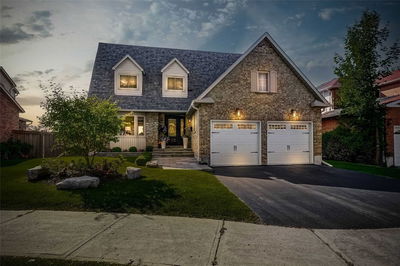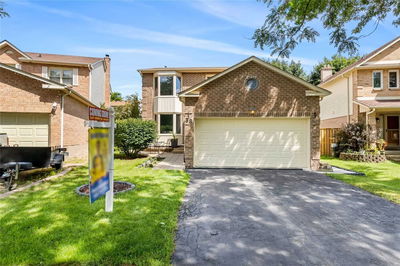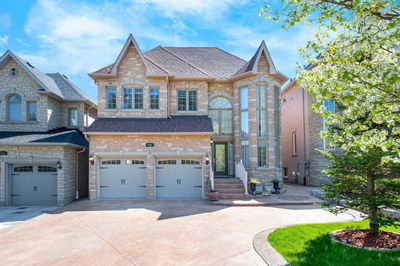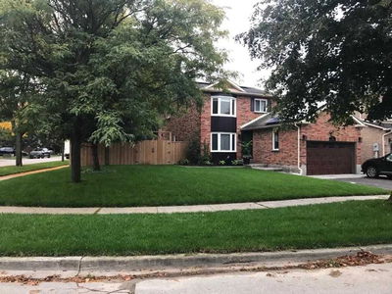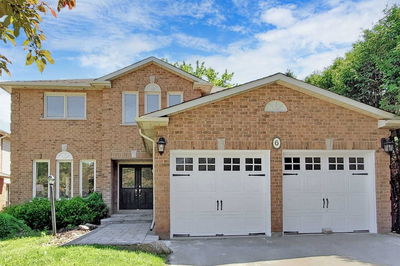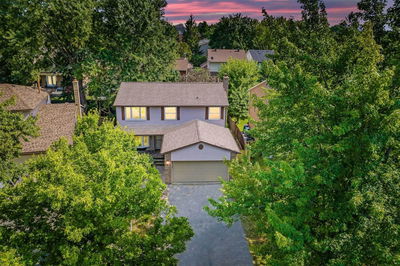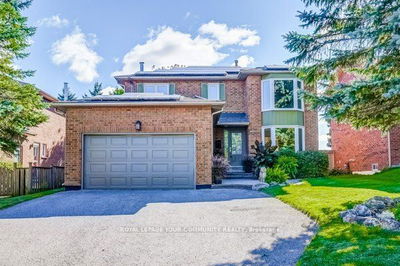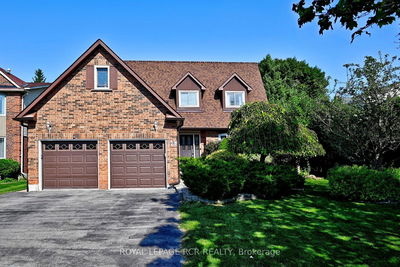2400 Sq Ft Move In Ready 4+1 Bedroom, 3 Bath Family Home In The Heart Of Aurora Village W/ Custom Post & Beam Cedar Front Porch! An Entertainers Dream W/ Gorgeous South Facing Windows, Huge Dining Room, Open Concept Kitchen & Living Room, Private Front & Backyard W/ Mature Trees! Upgraded Kitchen W/ Solid Cherry Cabinets, Custom Island W/ Granite Countertop, Custom Slate Backsplash & Pot Lights. Primary Bedroom Boasts Walk Out To Balcony Overlooking Private Backyard, Semi-Ensuite & Walk-In Closet! Primary Bedroom & Second Biggest Bedroom W/ Vaulted Ceilings! New Flooring Throughout In 2009! Easy Tilt Windows & Multiple Walkouts! Fully Fenced Yard! Outdoor Gas Line For Bbq! Central Vac! Walking Distance To Go Train, Yonge St, Shopping, Restaurants & Coffee Shops, Weekly Farmer's Market, Aurora Cultural Centre, Walking Trails & Free Concerts In The Town Park In Summer W/ Water Park, Baseball Diamond, Playground & Winter Family Activities & Ice Rink!
Property Features
- Date Listed: Monday, August 29, 2022
- Virtual Tour: View Virtual Tour for 55 Centre Street
- City: Aurora
- Neighborhood: Aurora Village
- Major Intersection: Yonge/Wellington
- Living Room: Hardwood Floor, W/O To Deck, Pot Lights
- Kitchen: Tile Floor, Granite Counter, Custom Counter
- Kitchen: Bsmt
- Living Room: Laminate
- Listing Brokerage: Homelife/Vision Realty Inc., Brokerage - Disclaimer: The information contained in this listing has not been verified by Homelife/Vision Realty Inc., Brokerage and should be verified by the buyer.

