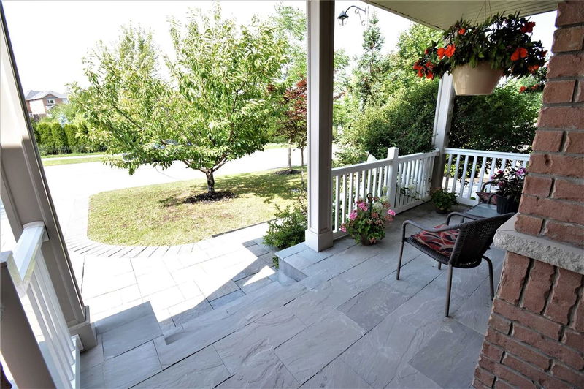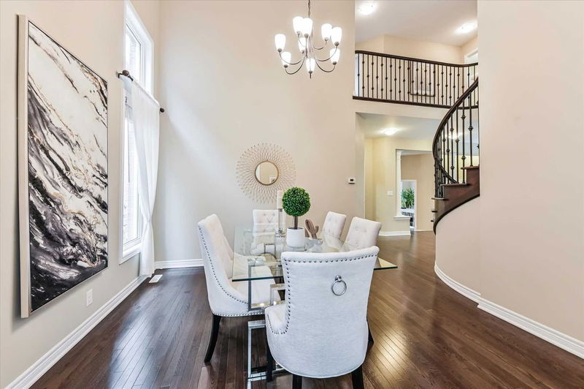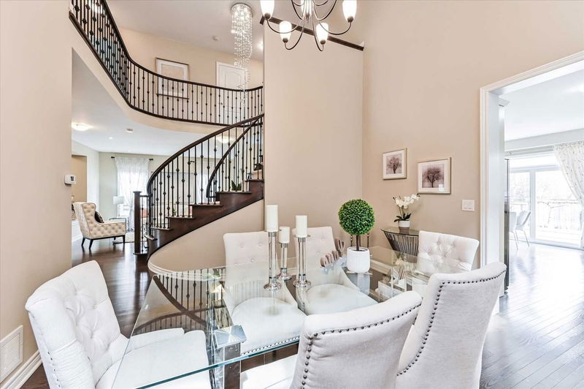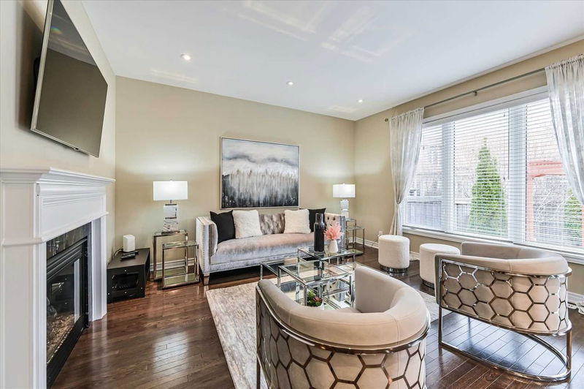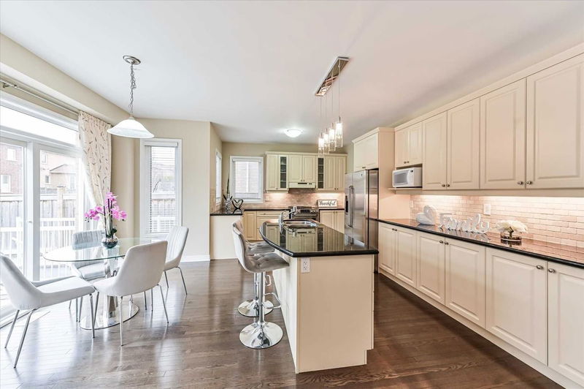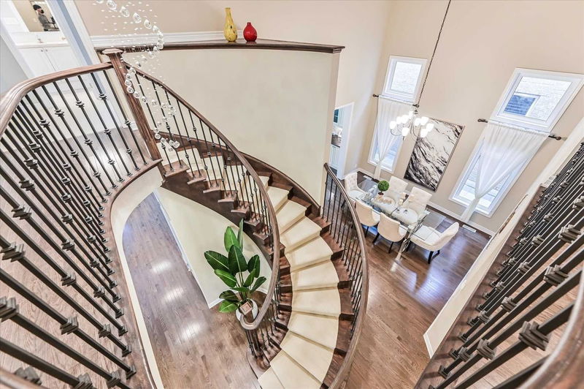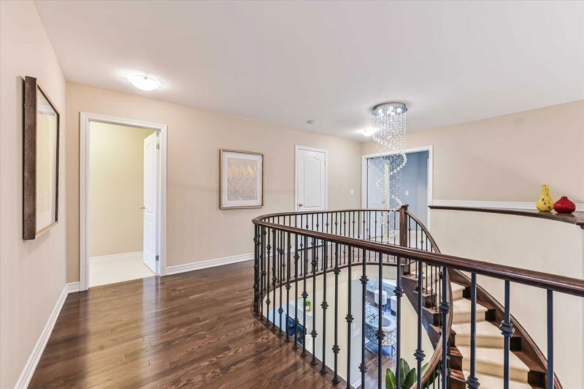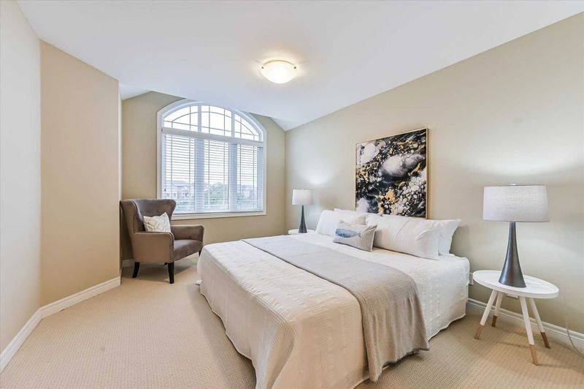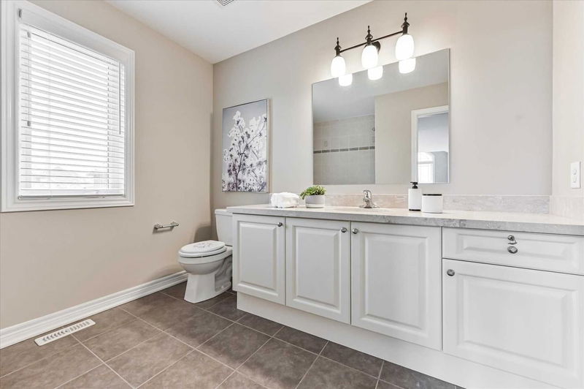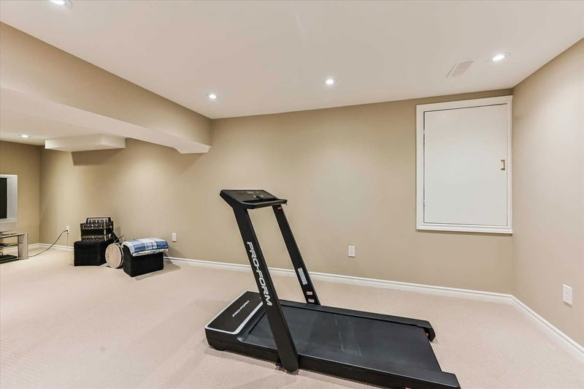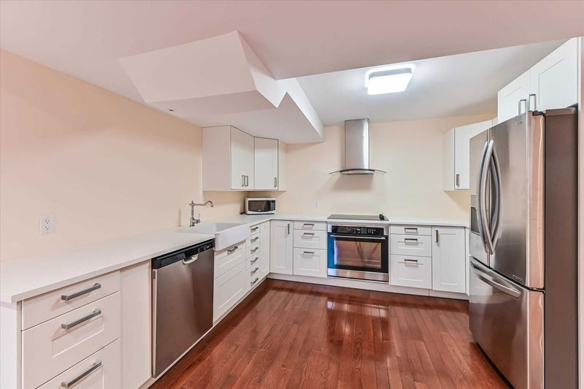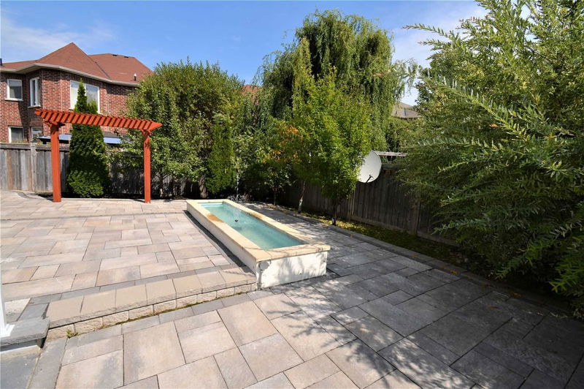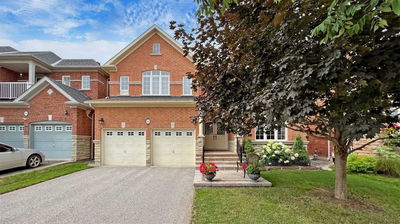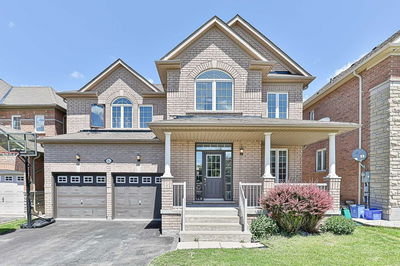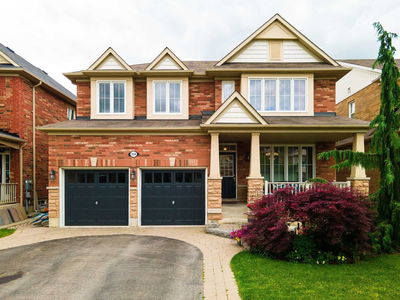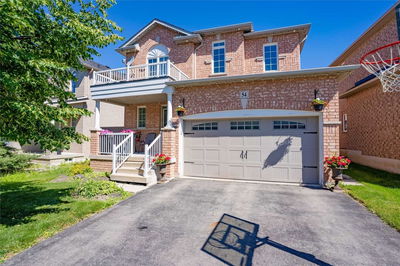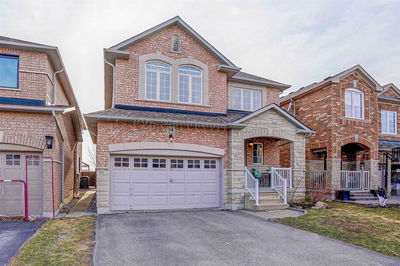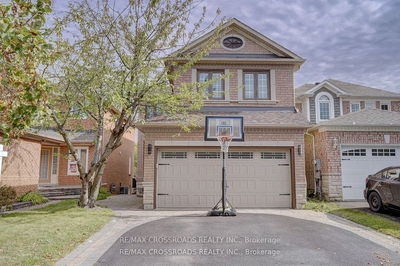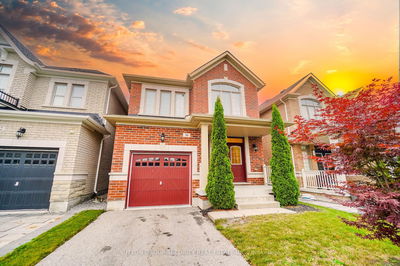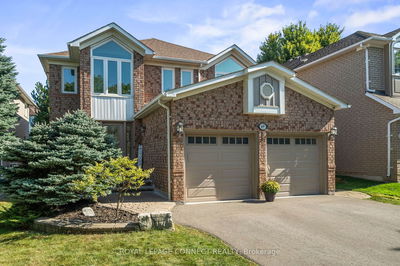Immaculate Family Home Located In Prestigious Bayview North East Community. Offering 4+1 Bedrooms, 6 Baths. Approximately 5,000 Sq Ft Of Total Living Space With Legal Basement Apartment With Separate Entrance. Potential High Rental Income. Functional Layout W/Lots Of Upgrades. Large Open Concept Kitchen With Pantry & Granite Counter Tops. Gleaming Hardwood Floors Throughout. High Ceiling At Dining Room W/Large Sun-Filled Windows. Smooth Ceilings & Pot Lights. Generously Sized Bedrooms. Featuring 2 Bathrooms At The Basement And Rec Room.Quiet Neighborhood. Top Ranked Schools. Dr Gw Williams H.S Boundary. Close To Parks. All Amenities, Shopping, Hwy 404. Interlock Patios & Walkways. No Sidewalk.
Property Features
- Date Listed: Wednesday, August 31, 2022
- Virtual Tour: View Virtual Tour for 278 Ivy Jay Crescent
- City: Aurora
- Neighborhood: Bayview Northeast
- Major Intersection: Bayview & Wellington
- Living Room: Hardwood Floor, 2 Way Fireplace, Pot Lights
- Family Room: Hardwood Floor, 2 Way Fireplace
- Kitchen: Hardwood Floor, Stainless Steel Appl, Granite Counter
- Living Room: Hardwood Floor, Walk-Up, Combined W/Kitchen
- Listing Brokerage: Re/Max Realtron Realty Inc., Brokerage - Disclaimer: The information contained in this listing has not been verified by Re/Max Realtron Realty Inc., Brokerage and should be verified by the buyer.


