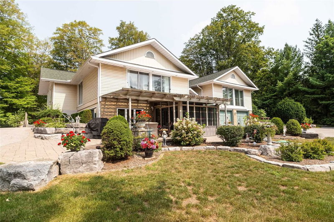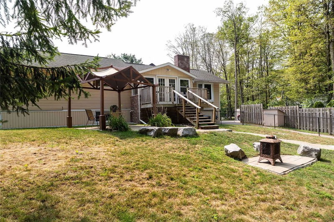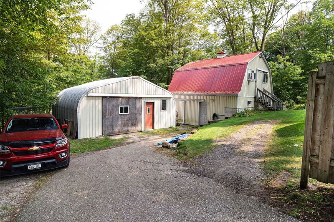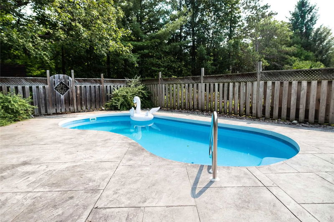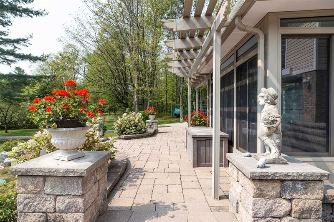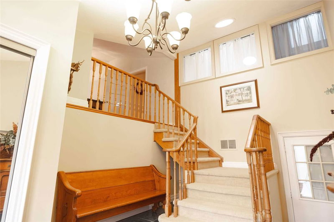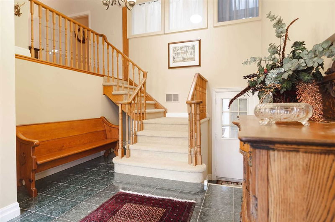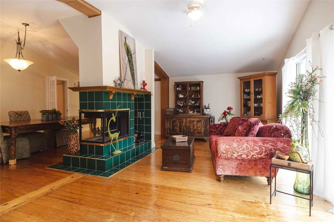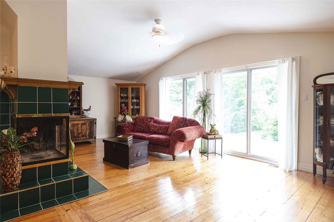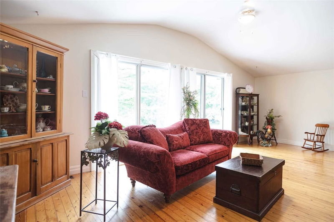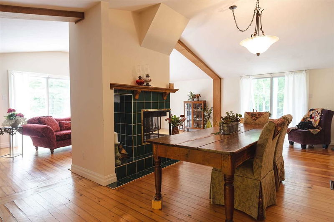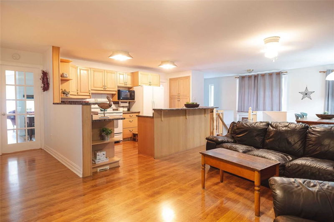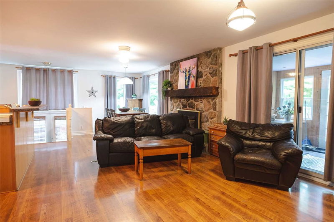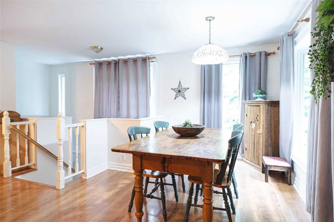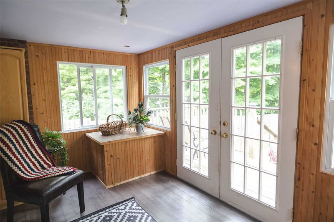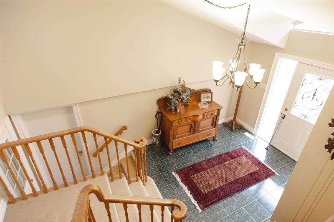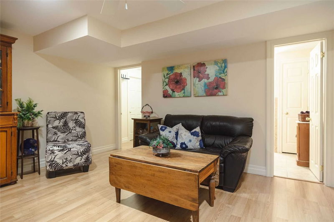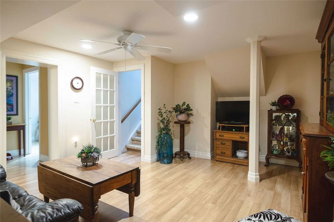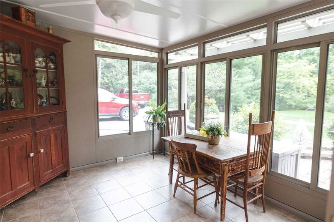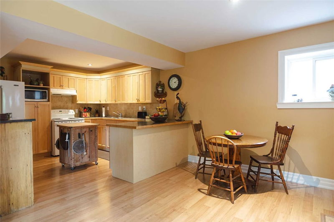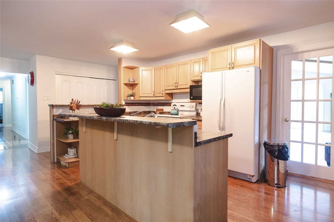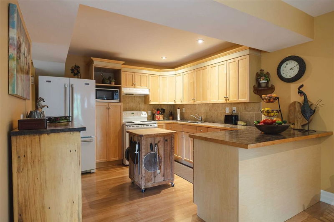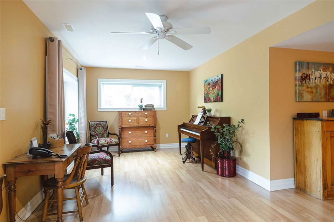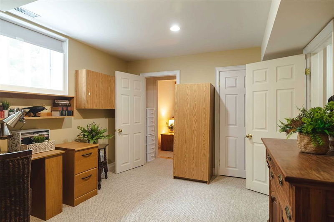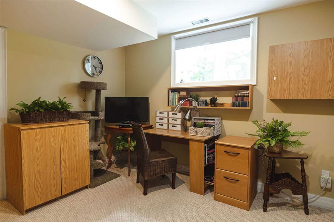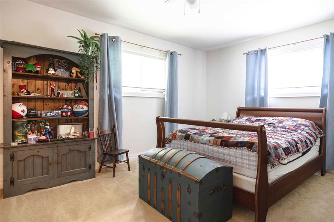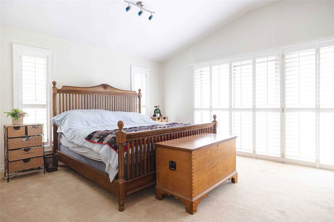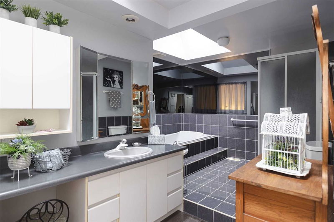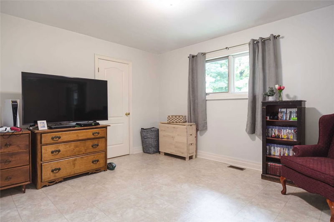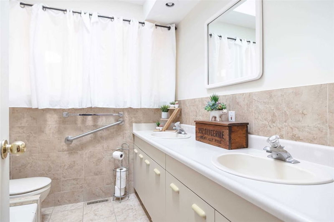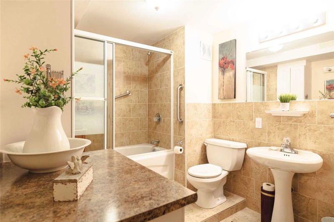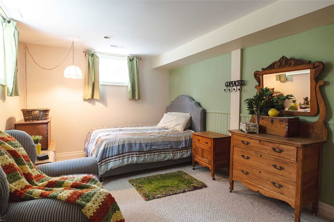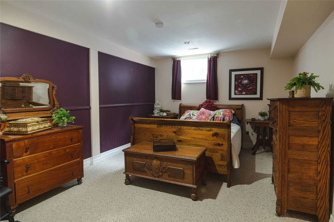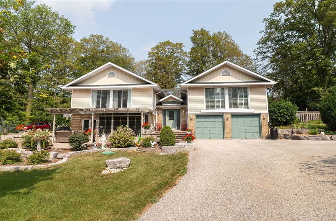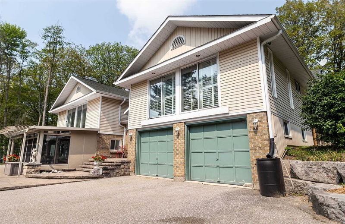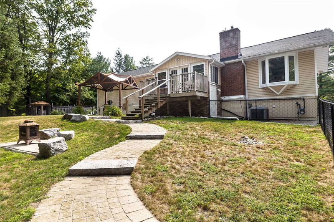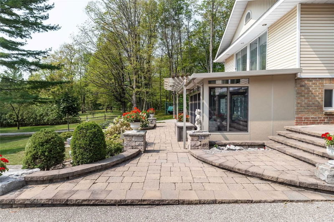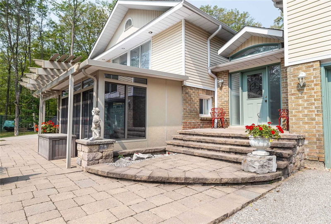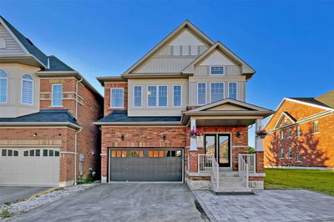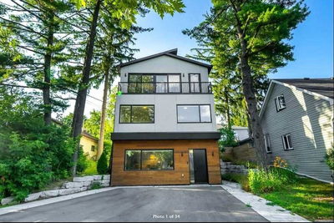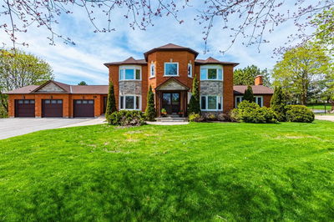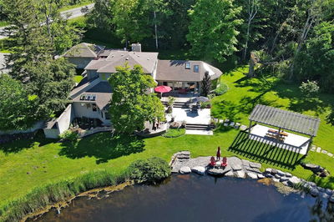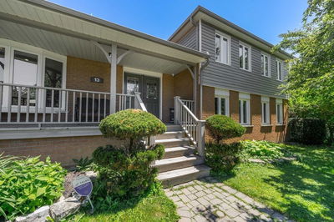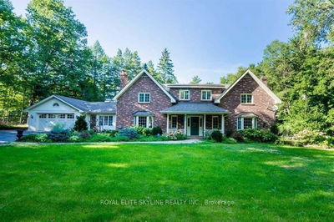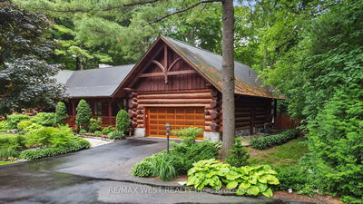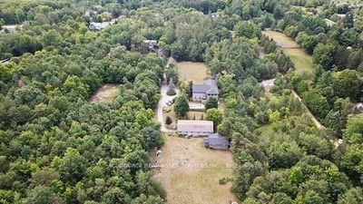Bring The In-Laws! Fab Raised 4 + 3 Br Bungalow W Ground Floor In-Law Suite. 5 Acres Peace & Tranquility In The Area Of The Vivian Forest! 25 X 25 Out Building W Water, Hydro & An Insulated Loft! 20 X 25 Steel Workshop. Generator. Features Lr & Dr Vaulted Ceiling Fireplace & W/O To Deck Famliy Room W Stone Fpl & W/O Lots Of Space To Entertain Family & Fiends Country Kitchen W Breakfast Area Overlooking The Forest Primary Br W Vaulted Ceiling 5 Pc Ensuite. Lr & Dr W W/O To Sunroom Pergola & Patio. 20 X 10 Ingrd Composite Salt Water Pool (3-5 Ft) 2 Paved Drives Oversized 2 Car Garage Extensive Landscaping Walk Ways & Patios! Freshly Painted Upper Level Enclosed Porch
Property Features
- Date Listed: Thursday, September 01, 2022
- Virtual Tour: View Virtual Tour for 4984 Cherry Street
- City: Whitchurch-Stouffville
- Neighborhood: Rural Whitchurch-Stouffville
- Major Intersection: Vivian And Highway 48
- Full Address: 4984 Cherry Street, Whitchurch-Stouffville, L4A3K8, Ontario, Canada
- Living Room: Fireplace, Laminate, W/O To Deck
- Kitchen: Centre Island, Laminate
- Family Room: W/O To Deck, Gas Fireplace, Stone Fireplace
- Living Room: Laminate
- Kitchen: Ground
- Listing Brokerage: Sutton Group-Heritage Realty Inc., Brokerage - Disclaimer: The information contained in this listing has not been verified by Sutton Group-Heritage Realty Inc., Brokerage and should be verified by the buyer.

