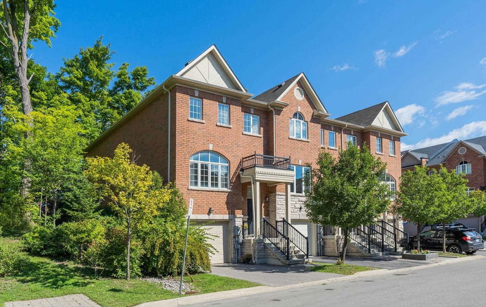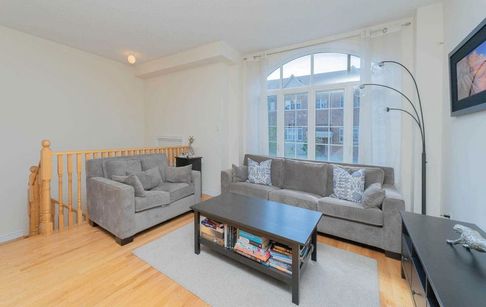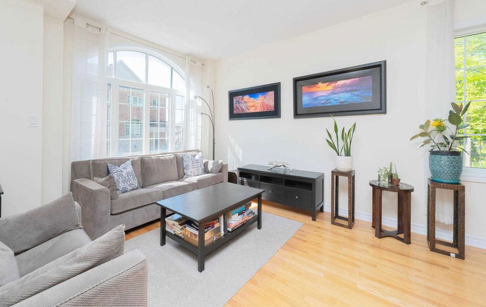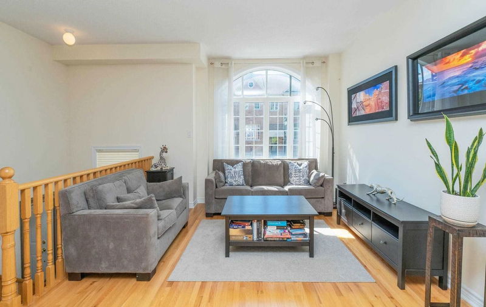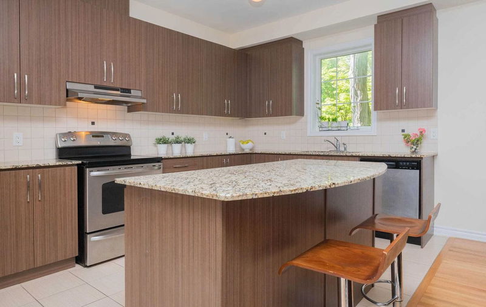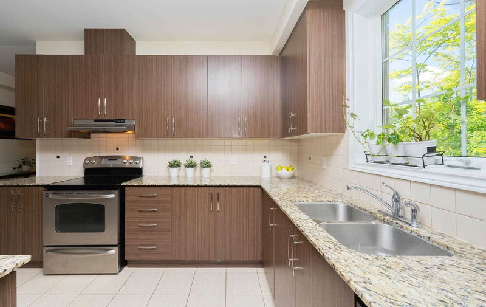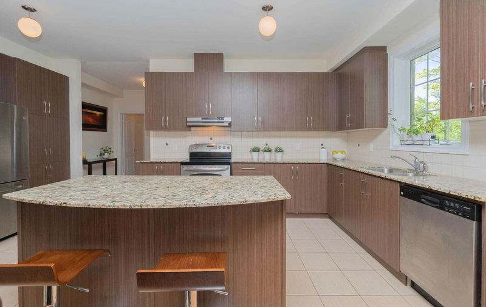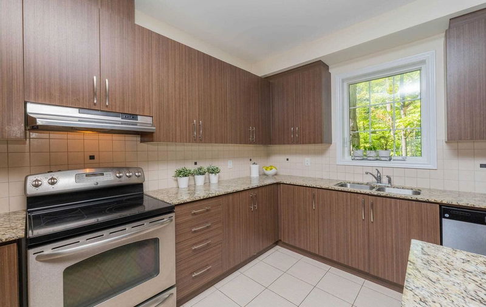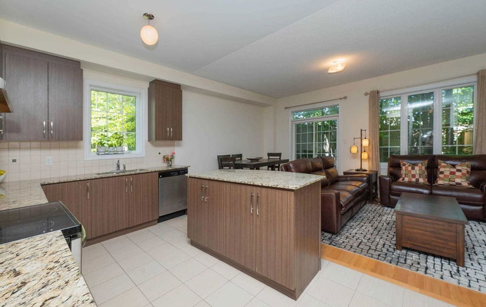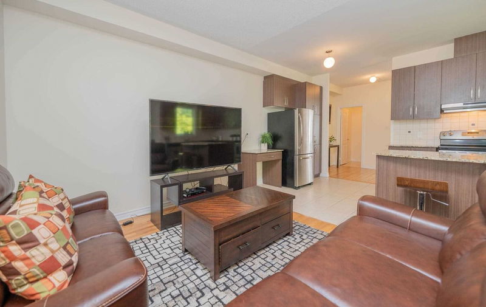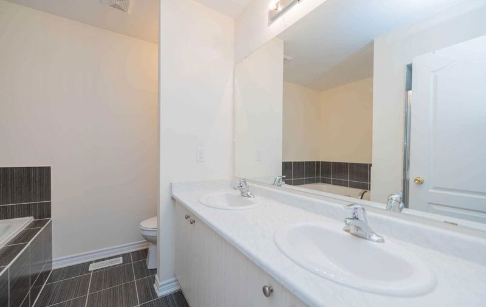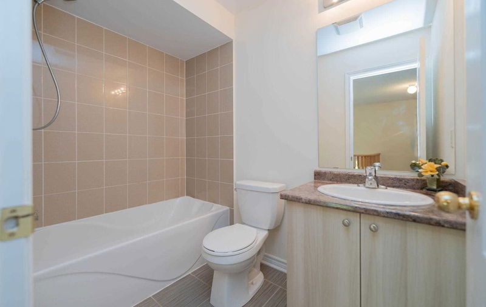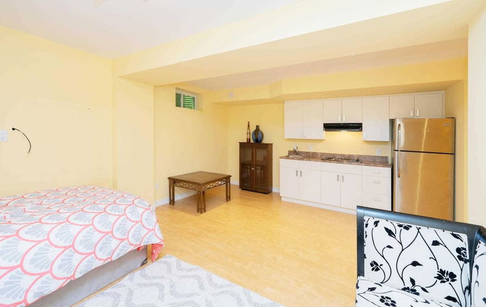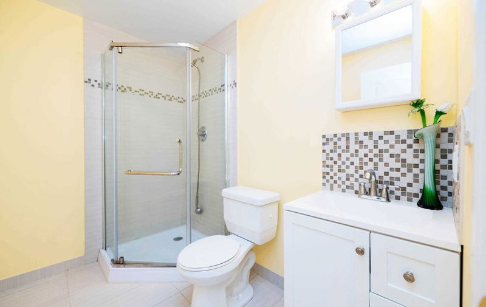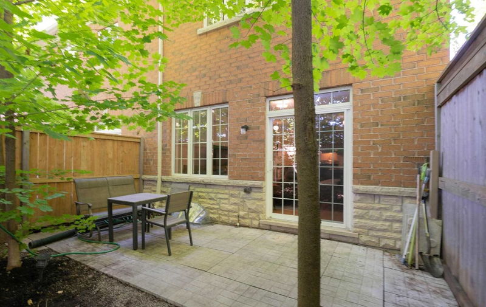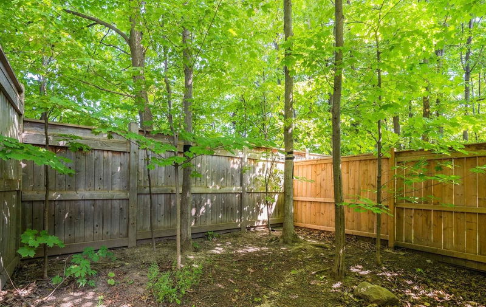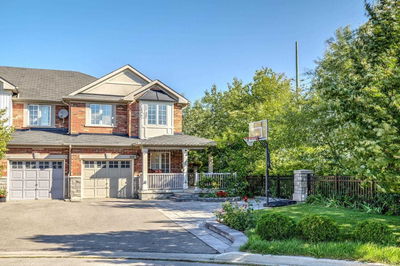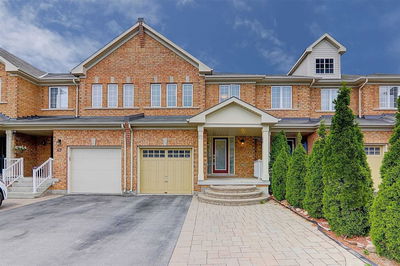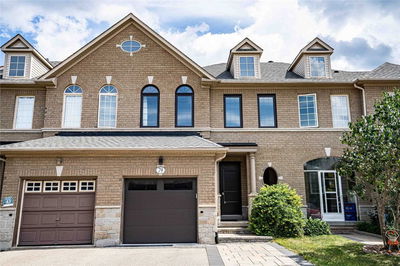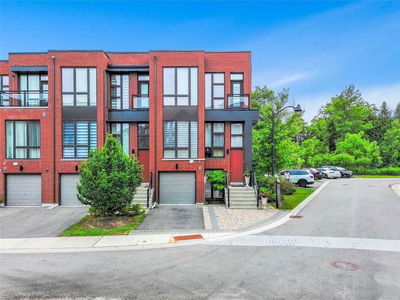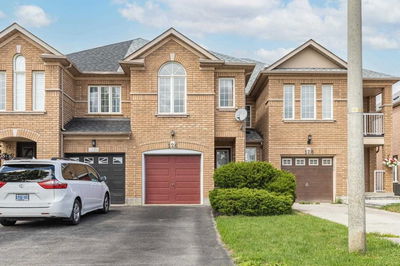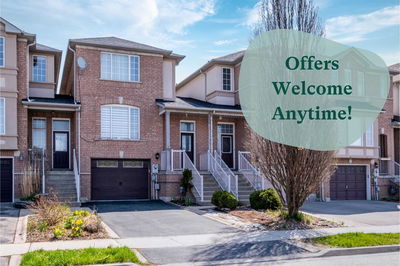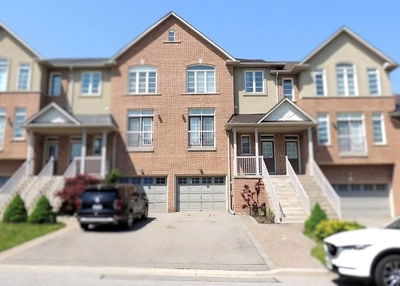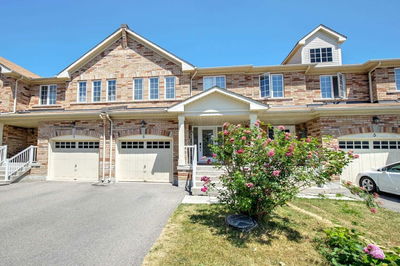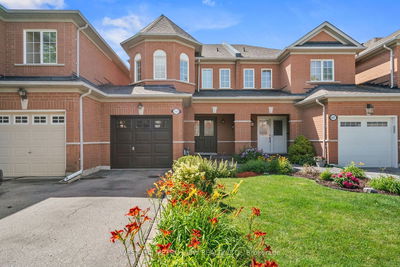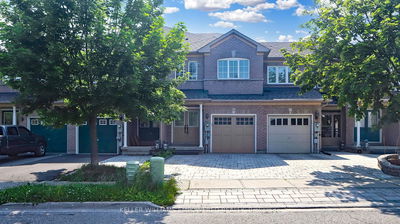Premium End Unit 2 Story Executive Townhouse With 9' Ceilings & Upgrades Throughout. Harwood Floors & Oak Stairs. Large Kitchen With Stainless Steel Appliances, Granite Counters, Breakfast Bar And More. Finished Basement Apartment With Separate Washer/Dryer Area. Very Private Fully Fenced Backyard With Upgraded Patio Stones. Take A Look At Our 3D Virtual Tour!
Property Features
- Date Listed: Thursday, September 01, 2022
- Virtual Tour: View Virtual Tour for 51-8777 Dufferin Street
- City: Vaughan
- Neighborhood: Patterson
- Major Intersection: Dufferin & Summeridge
- Full Address: 51-8777 Dufferin Street, Vaughan, L4J8W3, Ontario, Canada
- Living Room: Hardwood Floor, Combined W/Dining, Picture Window
- Kitchen: Ceramic Floor, Granite Counter, Stainless Steel Appl
- Family Room: Hardwood Floor, W/O To Yard, Open Concept
- Listing Brokerage: Right At Home Realty, Brokerage - Disclaimer: The information contained in this listing has not been verified by Right At Home Realty, Brokerage and should be verified by the buyer.


