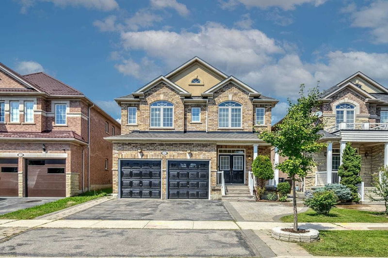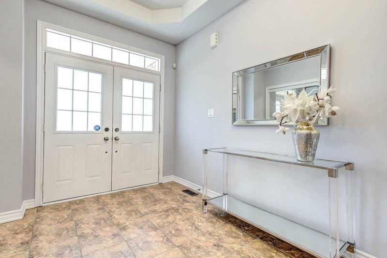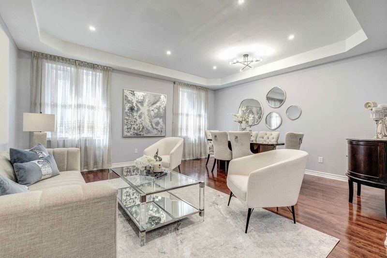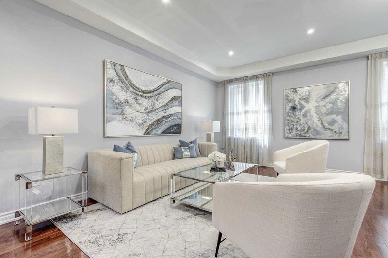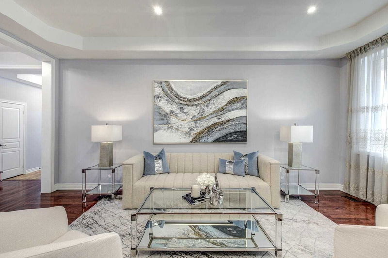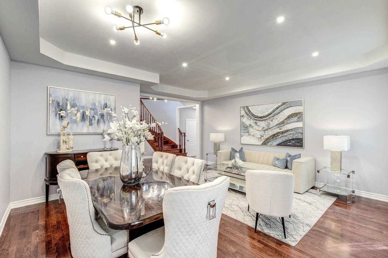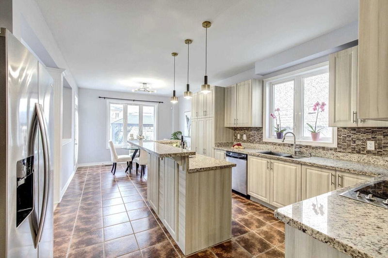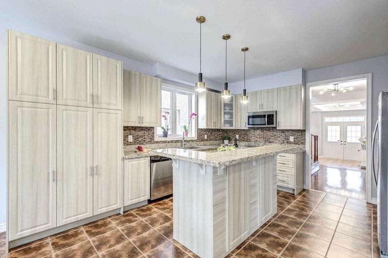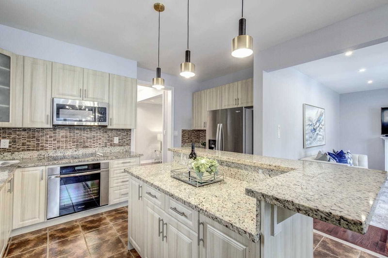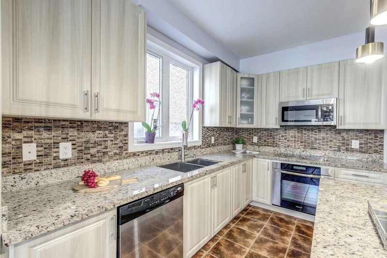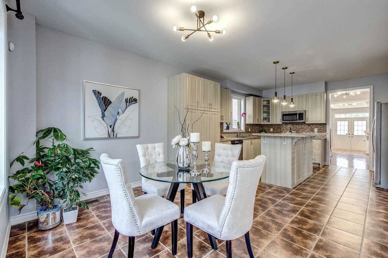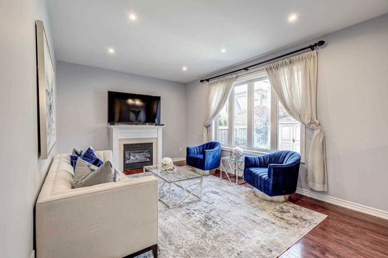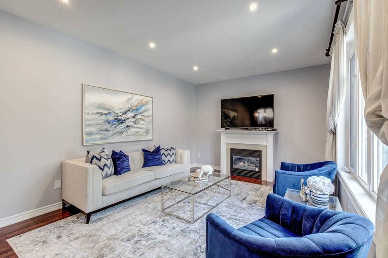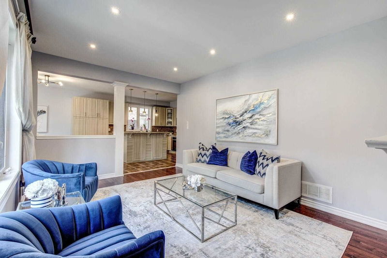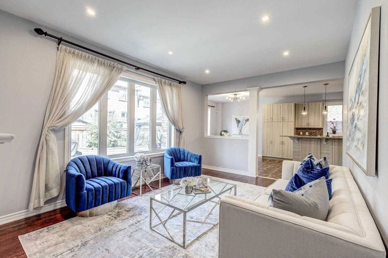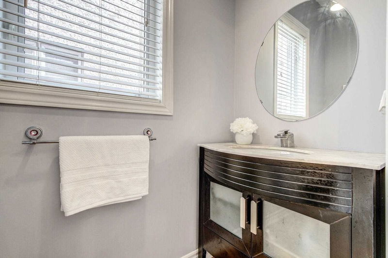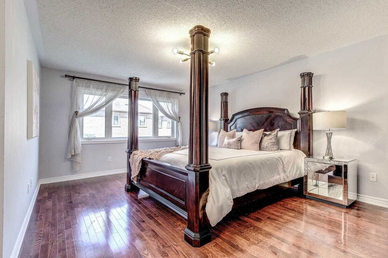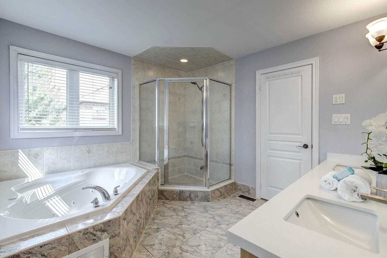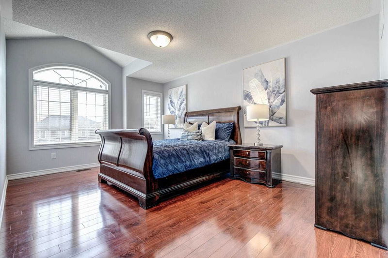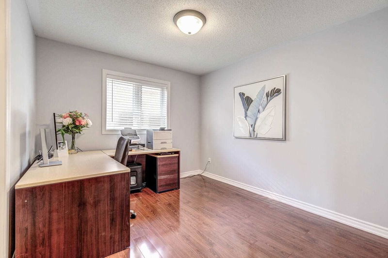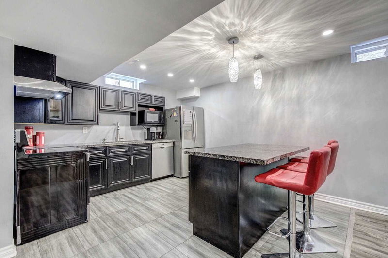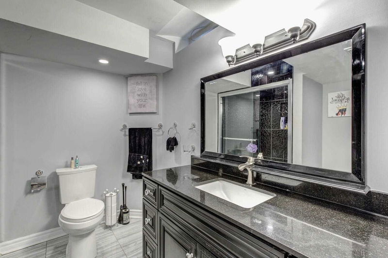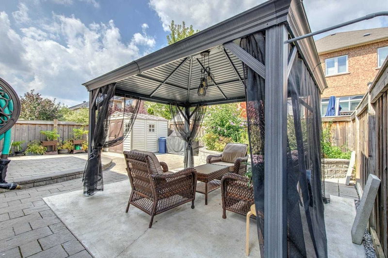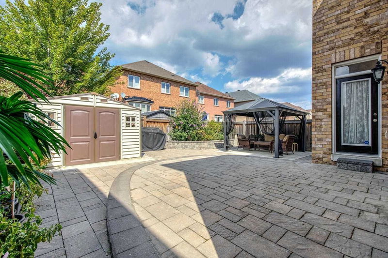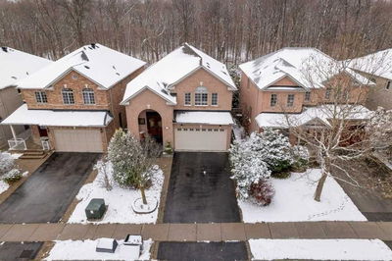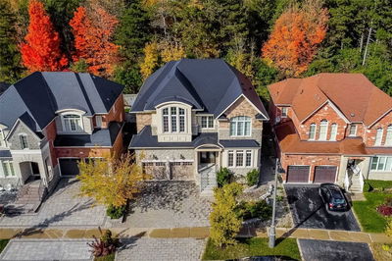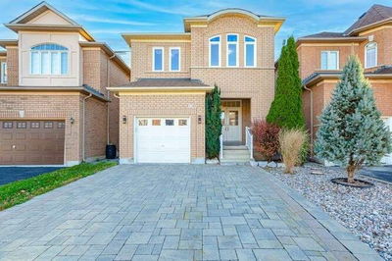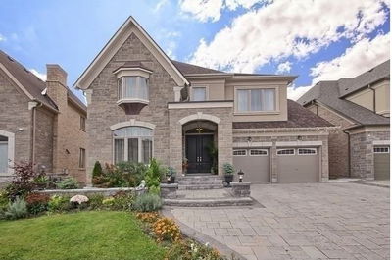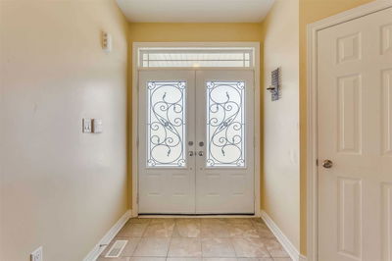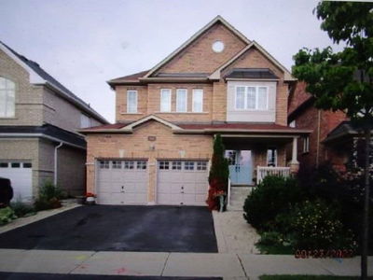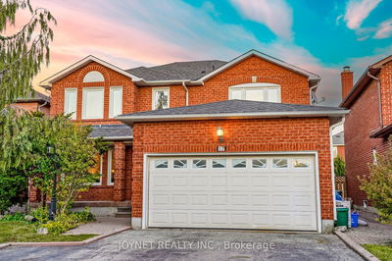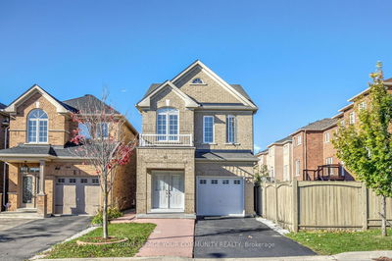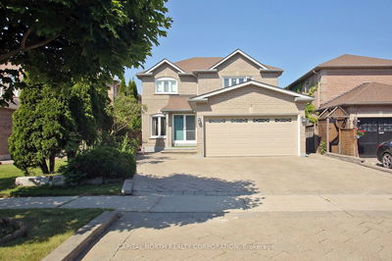Elegant Showpiece! Welcome To This 4+1 Bedroom & 2-Car Garage Home With Finished Basement Offering Separate Entrance! Located In High Demand Patterson Community & Just Steps To Top Schools,Parks,Shops,Highways, 2 Go Train Stations&All Amenities!Offers 4+1 Bedrms;3 Full Baths On 2nd Flr Offering Vanities W/Quartz Countertops;Chic Foyer W/Double Dr Entrance & New Mirrored Closet Drs(2022);Large Gourmet Kitchen W/Centre Island,Granite Counters,Updated Cabinets (2021),S/S Appl-S,Eat-In Area &Walk-Out To Patio Offering Gazebo;9 Ft Ceilings/M;Hardwood Flrs T-Out 1st Flr & Primary Bedrm;Laminate Flrs In Bedrms (2021);Upgraded Chic Lights(2022);Inviting Family Rm Open To Kitchen &Featuring Gas Fireplace! Entertain In Elegant Combined Liv & Din Rm! Relax In Your Primary Retreat Offering 5Pc Ensuite & His/Hers Closets! Fully Finished Basement W/Separate Entrance Ideal For Multi-Generational Families As In-Law Or Nanny Suite!Offers 1 Bedrm,Large W/I Closet, 3Pc Bath,Kitchen, Liv&Din Rm! See 3-D!
Property Features
- Date Listed: Monday, September 05, 2022
- Virtual Tour: View Virtual Tour for 134 Ascalon Drive
- City: Vaughan
- Neighborhood: Patterson
- Major Intersection: Dufferin & Major Mackenzie
- Kitchen: Granite Counter, Stainless Steel Appl, Backsplash
- Family Room: Hardwood Floor, Gas Fireplace, Picture Window
- Living Room: Hardwood Floor, Coffered Ceiling, Combined W/Dining
- Living Room: Modern Kitchen, Open Concept, Window
- Listing Brokerage: Royal Lepage Your Community Realty, Brokerage - Disclaimer: The information contained in this listing has not been verified by Royal Lepage Your Community Realty, Brokerage and should be verified by the buyer.

