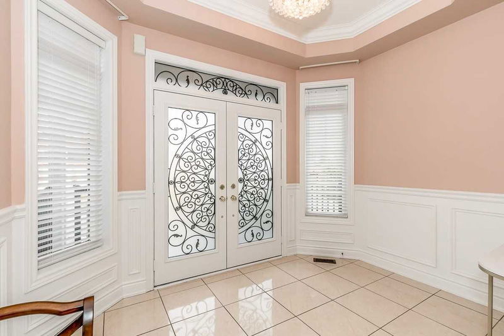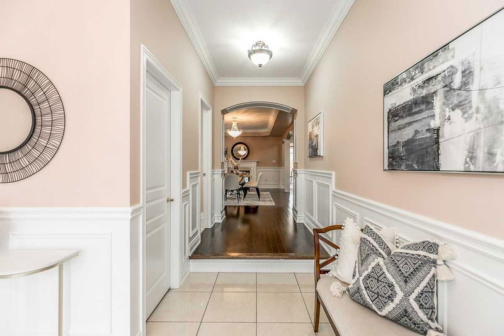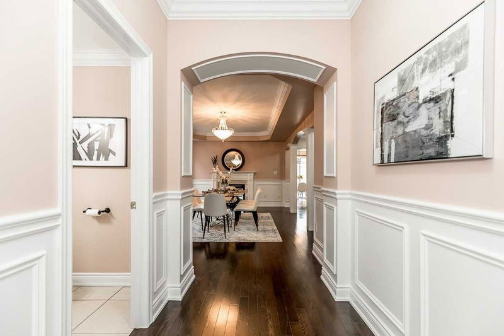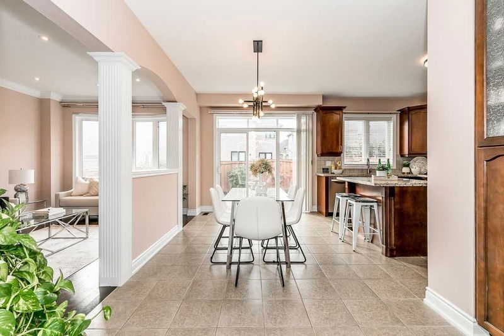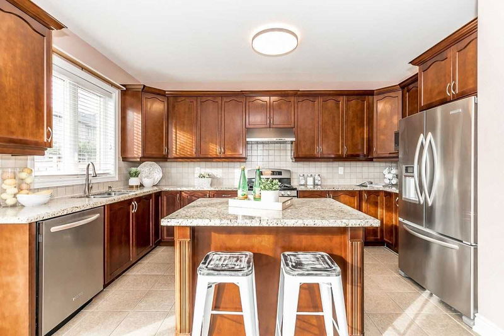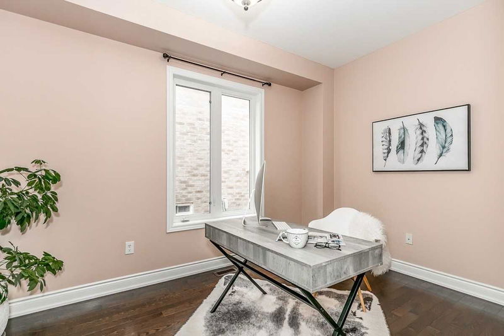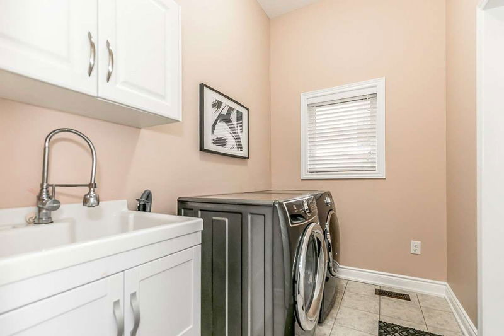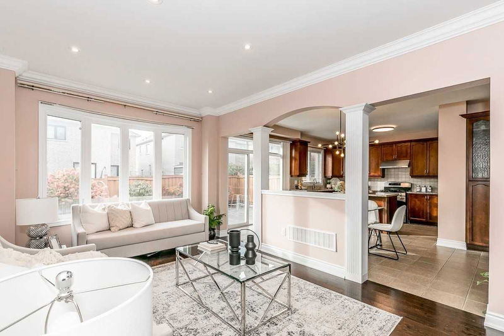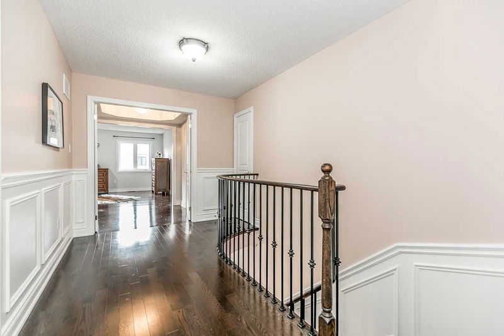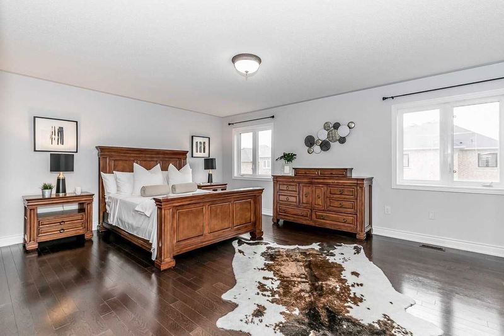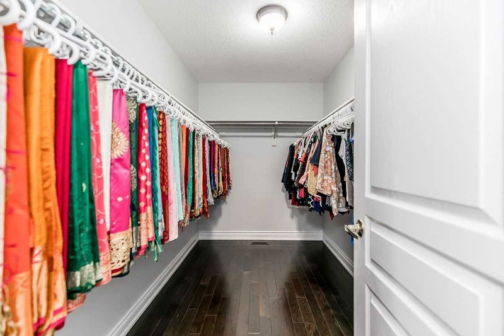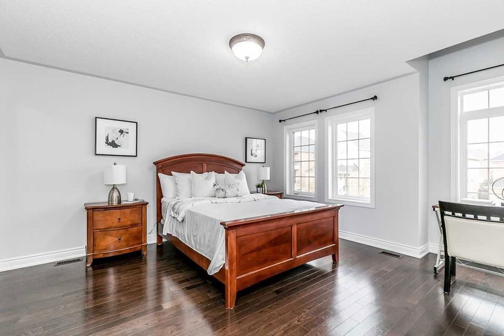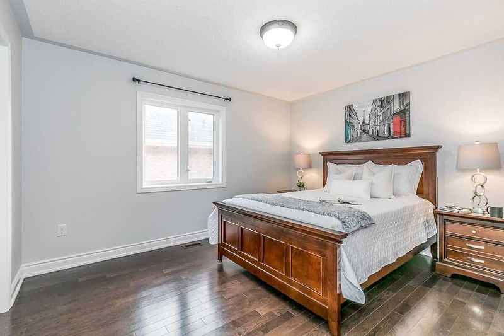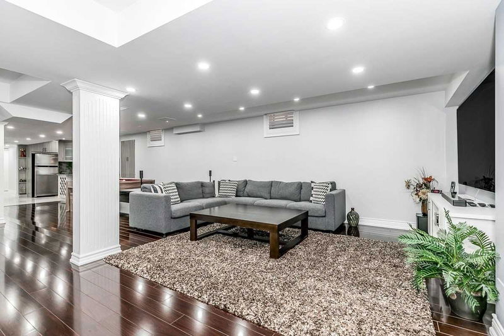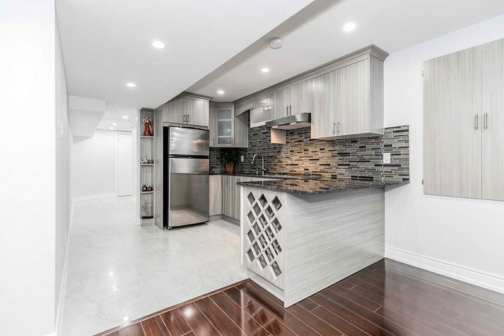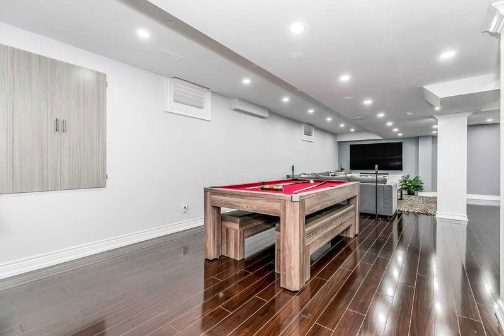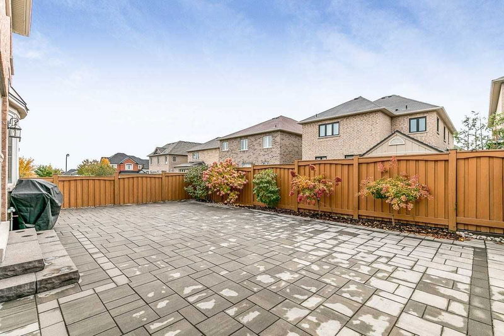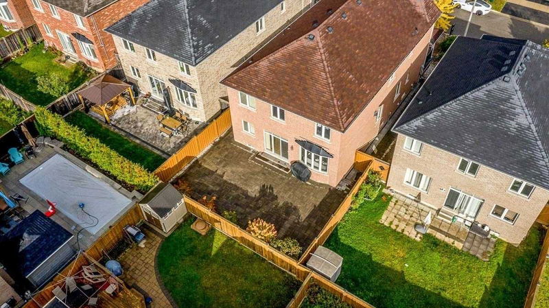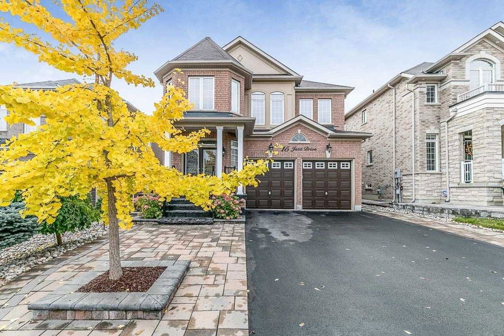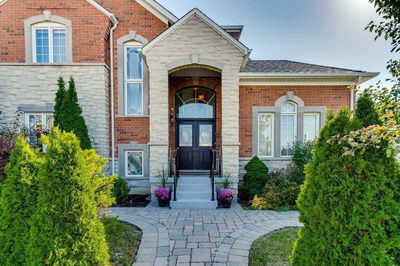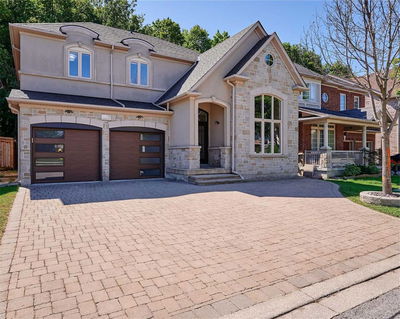Luxurious Showpiece! Stunning Tiffany Park Executive Home In Prestigious Patterson! Open Concept Floorplan, W/ Approx. 4600 Sqft Of Total Living Space. All Upgrades Done For You! This Gem Features Large Porcelain Tiles, Granite Countertops, 9Ft Smooth Ceilings, 7" Crown Moulding, Wainscotting Throughout, Hardwood Floors, & Is A Freshly Painted Home! Offers 4+1 Bedrooms, 4.5 Baths. Magnificent Fully Finished Basement W/Smart Lights, Bedroom/Gym/Nanny Suite, 3Pc Bath, Kitchen, Living & Dining Room, Ideal For Multi-Generational Families. Gorgeous Parks & Trails Nearby. Impeccably Maintained By Original Owner.
Property Features
- Date Listed: Tuesday, October 25, 2022
- Virtual Tour: View Virtual Tour for 15 Jazz Drive
- City: Vaughan
- Neighborhood: Patterson
- Full Address: 15 Jazz Drive, Vaughan, L6A 0P1, Ontario, Canada
- Kitchen: Granite Counter, Centre Island, Stainless Steel Appl
- Living Room: Hardwood Floor, Large Window, B/I Shelves
- Listing Brokerage: Forest Hill Real Estate Inc., Brokerage - Disclaimer: The information contained in this listing has not been verified by Forest Hill Real Estate Inc., Brokerage and should be verified by the buyer.



