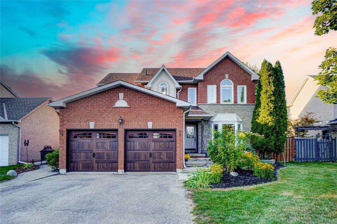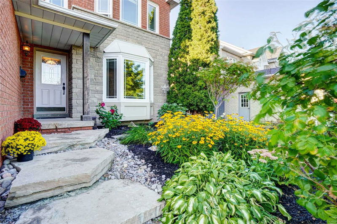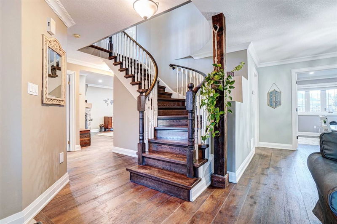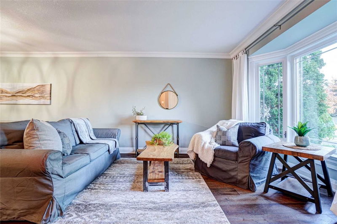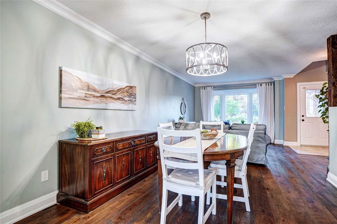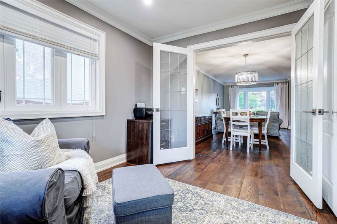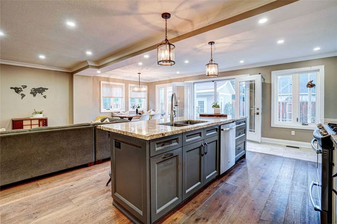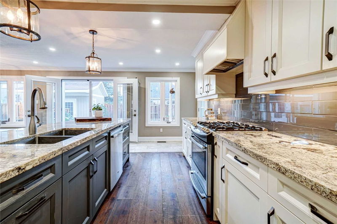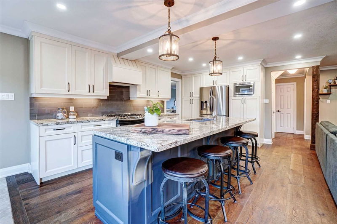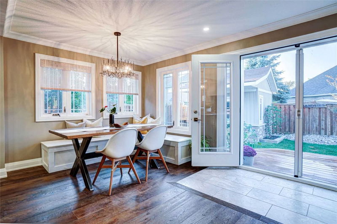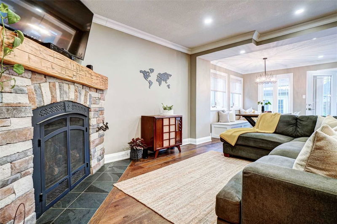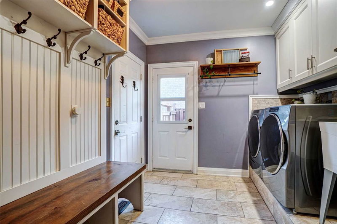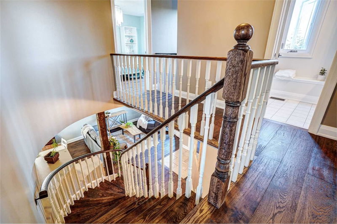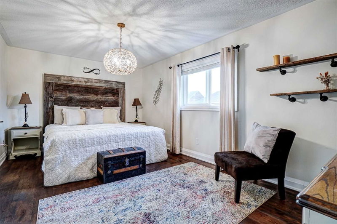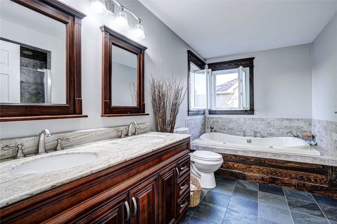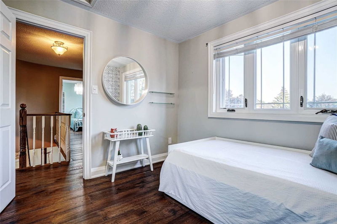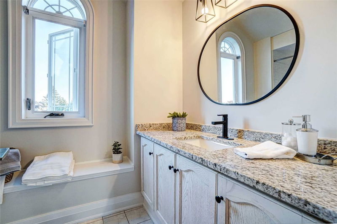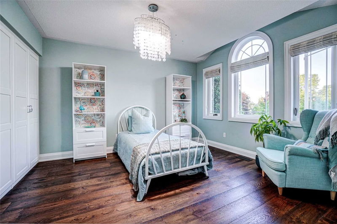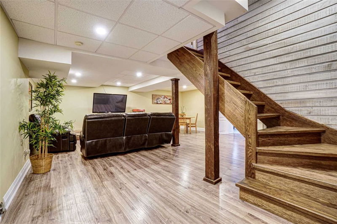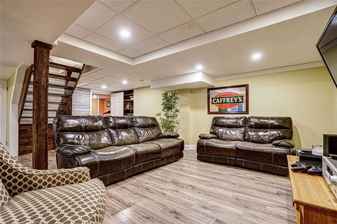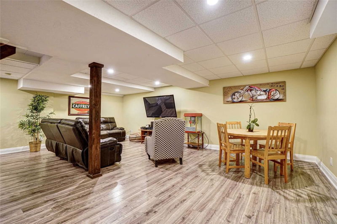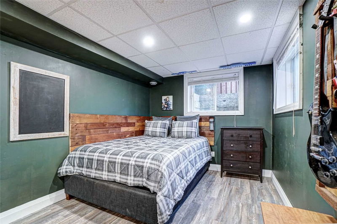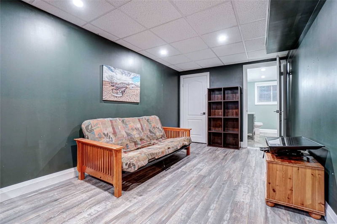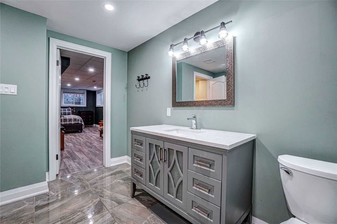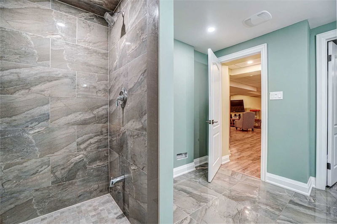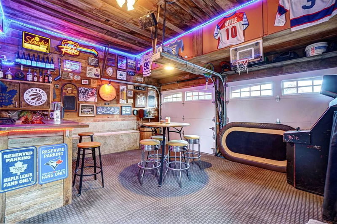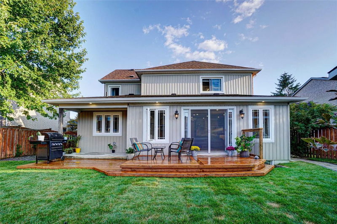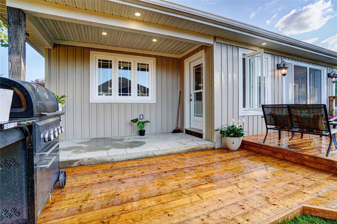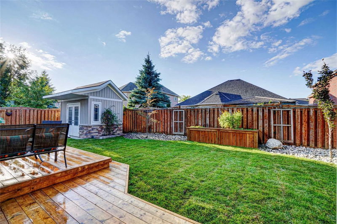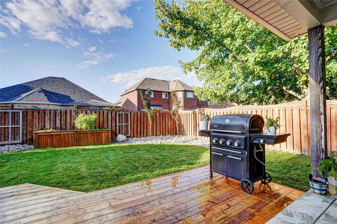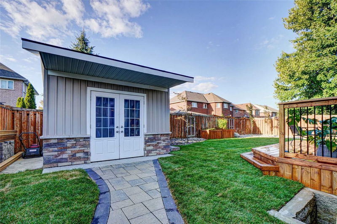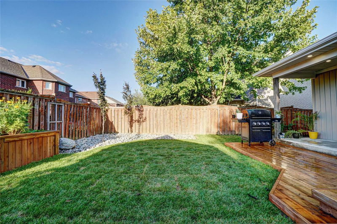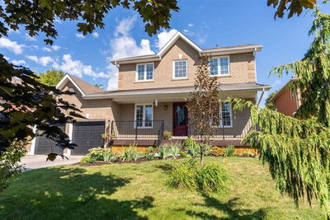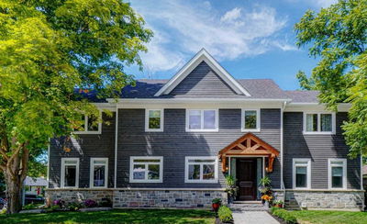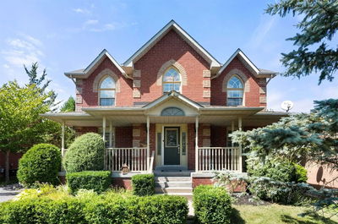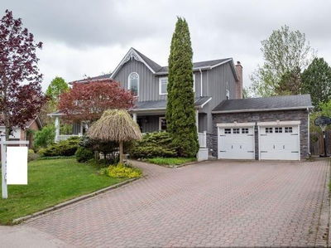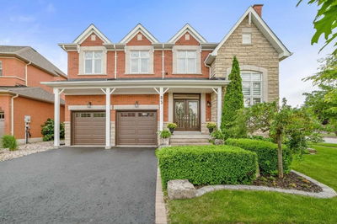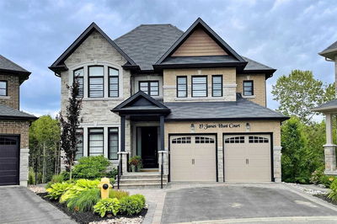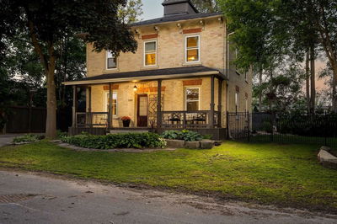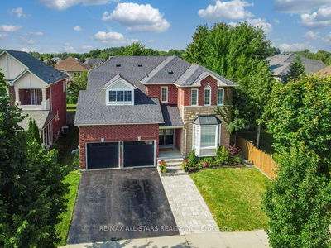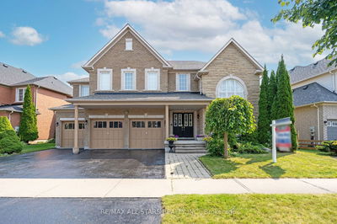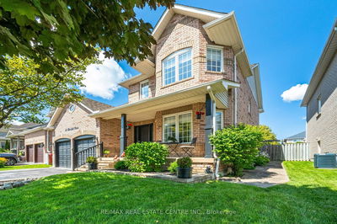High End, Extensive Renos Inside & Out + An Over 500 Sq.Ft. Main Floor & Basement Addition '17 Which Features O/Sized Beams Structurally Designed For A 2nd Floor Addition If Desired. New '17 Engineered Hdwd Floors Throughout Main & 2nd Floor-Re-Shingled '17-Furnace '17-A/C '21-New Windows '17-O/Sized Lower Bdrm & Ensuite Windows. Professional Landscaping Incl's Interlock Walkways From Garage Patio Through To Backyard-New 2 Tier Deck-Yard Edged W/River Rock-Stone Window Wells - Raised Flower Beds & Stone Flower Bed In Front Of Newer Charming Shed All Fully Privacy Fenced For Your Own Backyard Oasis. Over $300,000 Spent Within Last 5 Yrs. Insulated Garage Presently Used As A Bonus Room W/Gas Fp Or Easily Converted Back To A Dble Garage.
Property Features
- Date Listed: Friday, September 09, 2022
- Virtual Tour: View Virtual Tour for 59 Barton Lane
- City: Uxbridge
- Neighborhood: Uxbridge
- Major Intersection: Second Ave/Barton Lane
- Full Address: 59 Barton Lane, Uxbridge, L9P1V3, Ontario, Canada
- Living Room: Hardwood Floor, Bay Window, Crown Moulding
- Kitchen: W/O To Porch, Centre Island, Hardwood Floor
- Family Room: Gas Fireplace, Hardwood Floor, Crown Moulding
- Listing Brokerage: Re/Max All-Stars Realty Inc., Brokerage - Disclaimer: The information contained in this listing has not been verified by Re/Max All-Stars Realty Inc., Brokerage and should be verified by the buyer.

