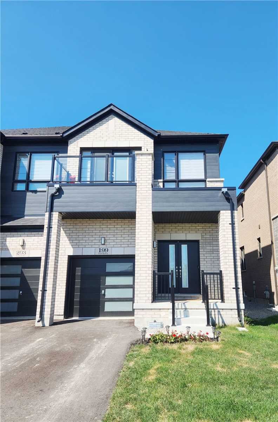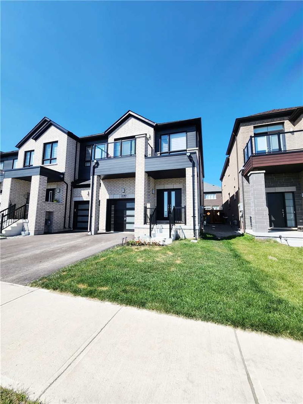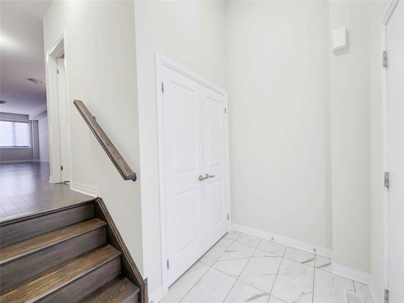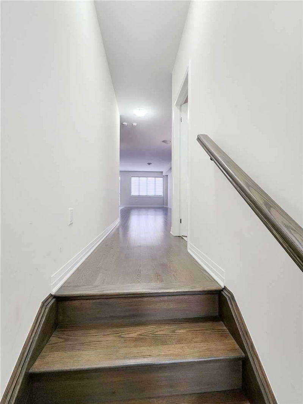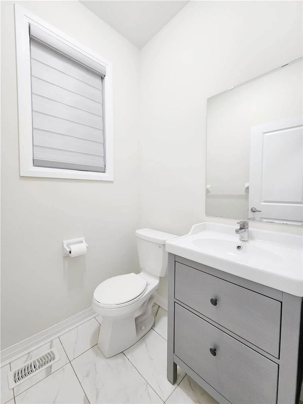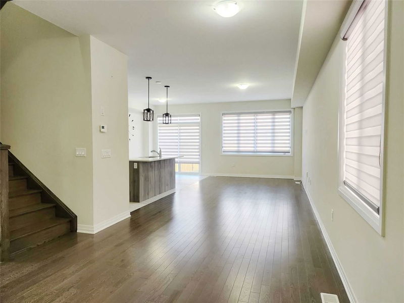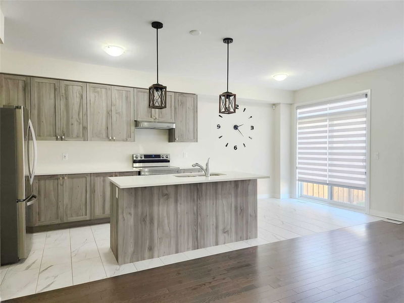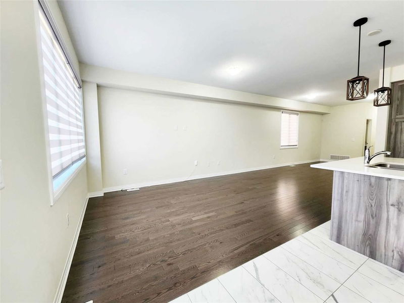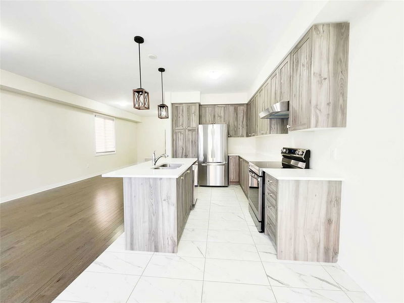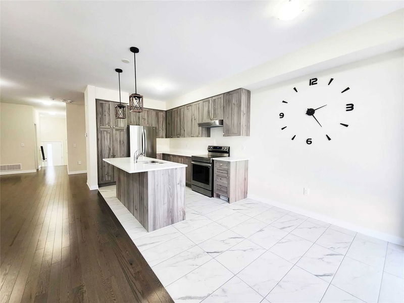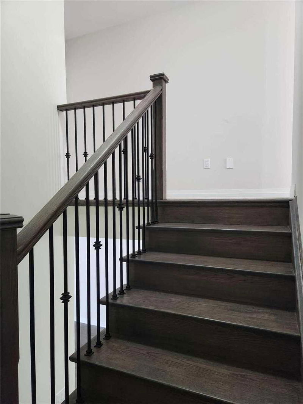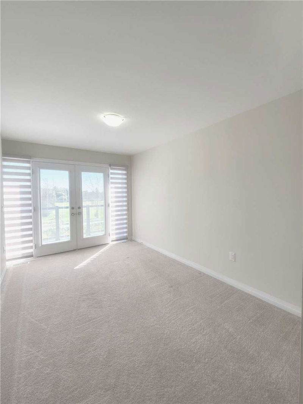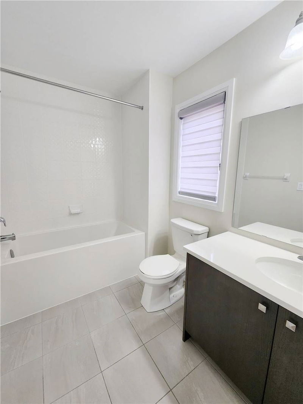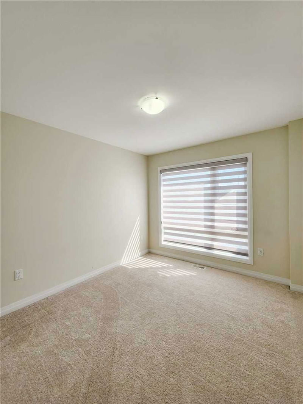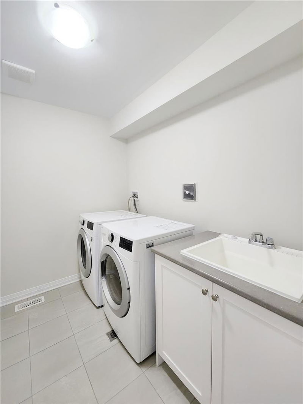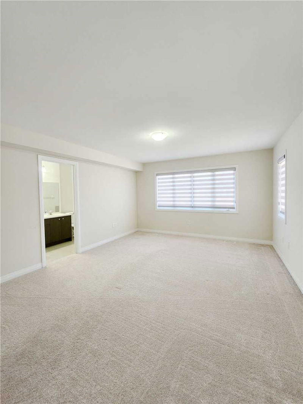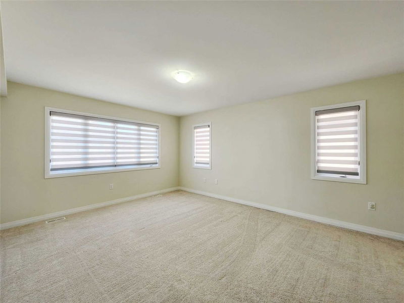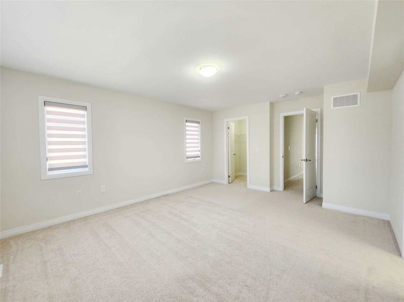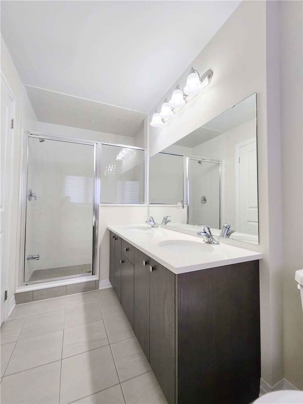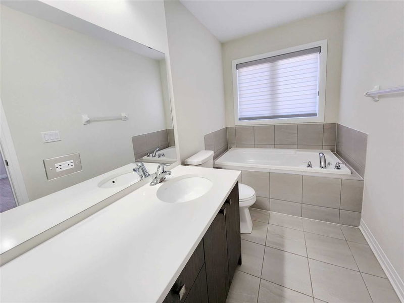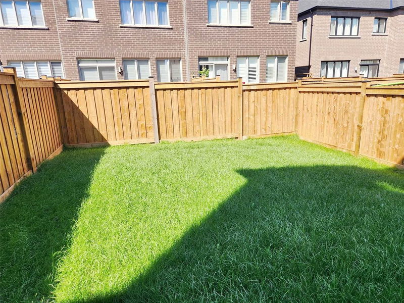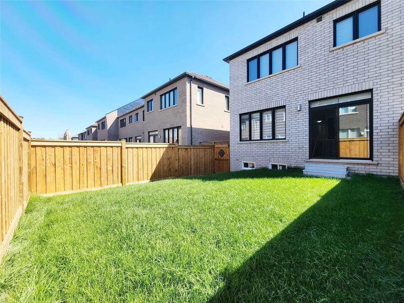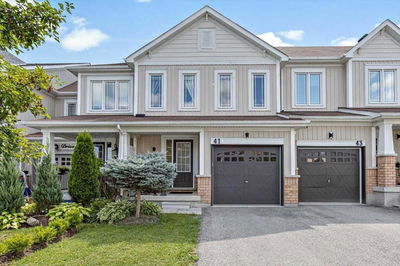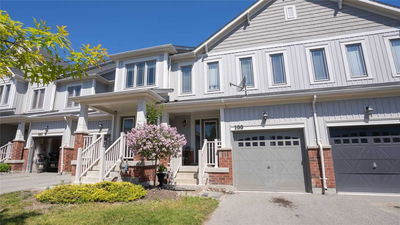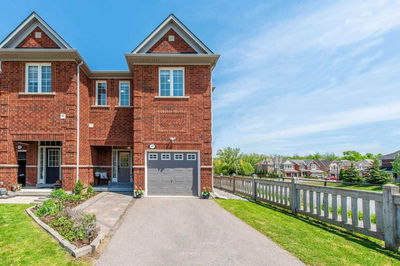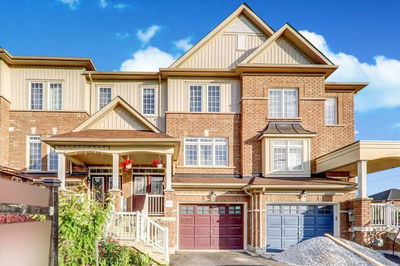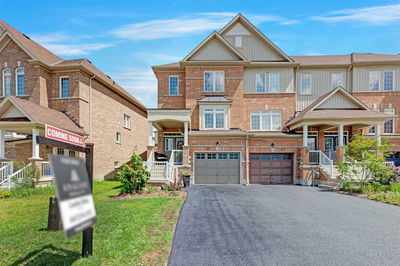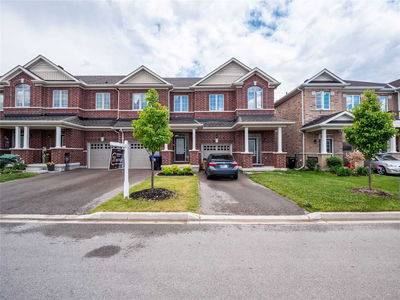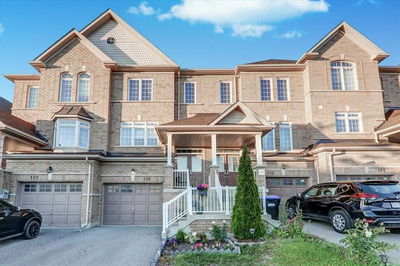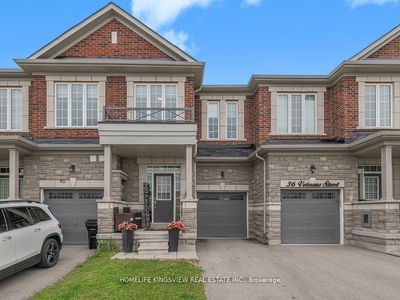1 Year New, Bright, Open Concept End-Unit Townhome. 9' Smooth Ceilings And Hardwood Floors Throughout Main Floor. Large Eat-In Kitchen With Spacious Pantry. Upgraded Powder Room With Large Vanity. Spacious, Fully Fenced Yard. 2nd Floor Laundry Suite And Bonus Balcony Space. Lots Of Storage Space With Roomy Walk-In Closets In Bedrooms And Extra-Deep Linen Closet. Thousands Spent On Upgrades - Oak Staircase With Wrought Iron Pickets, Quartz Countertops Throughout With Undermount Sinks, Etc. Extras: All Window Coverings, S/S Appliances, A/C, Garage Door Opener With Camera, Water Softener (R), Hot Water Tank (R).
Property Features
- Date Listed: Friday, September 09, 2022
- City: Bradford West Gwillimbury
- Neighborhood: Bradford
- Major Intersection: Simcoe Rd/Line6
- Kitchen: Breakfast Area, Quartz Counter
- Family Room: Main
- Living Room: Main
- Listing Brokerage: Homelife Superstars Real Estate Limited, Brokerage - Disclaimer: The information contained in this listing has not been verified by Homelife Superstars Real Estate Limited, Brokerage and should be verified by the buyer.

