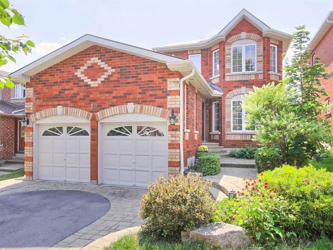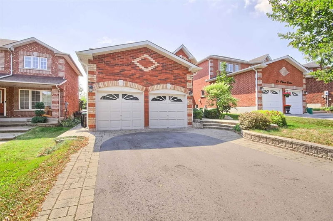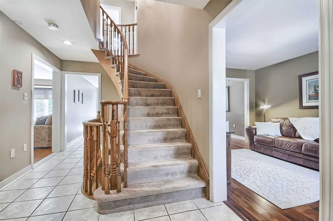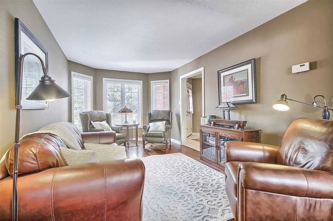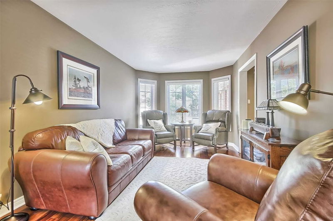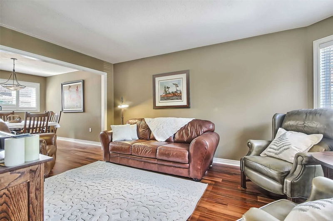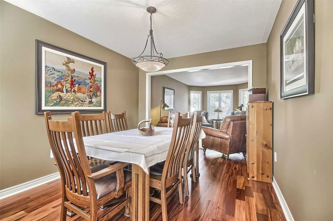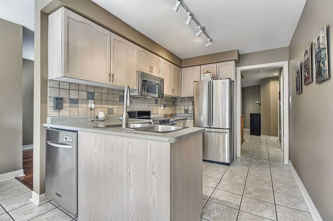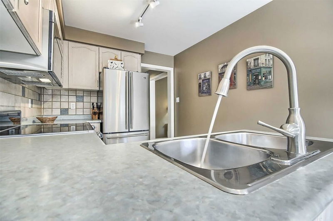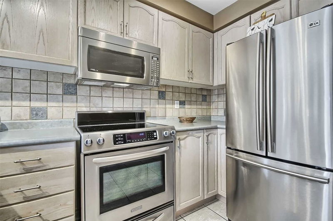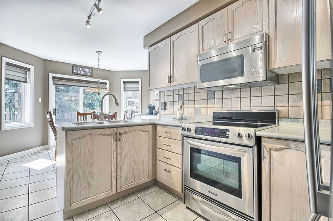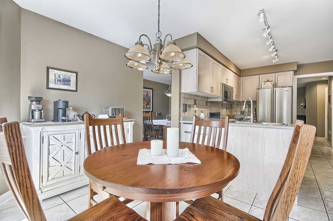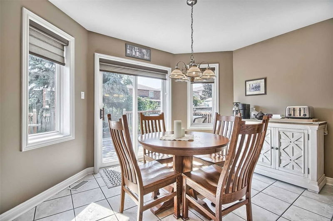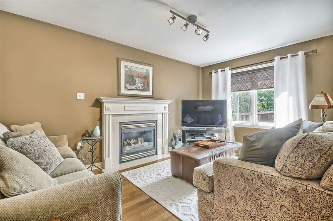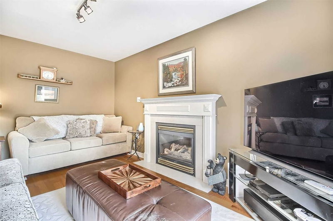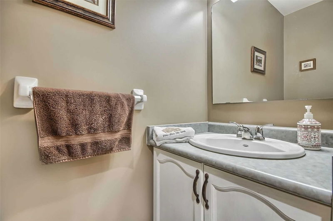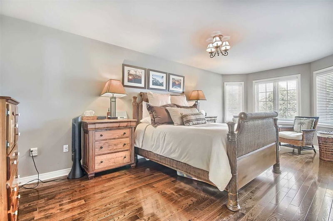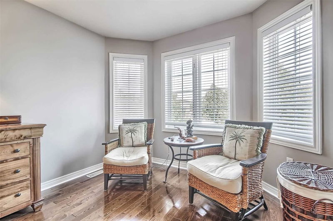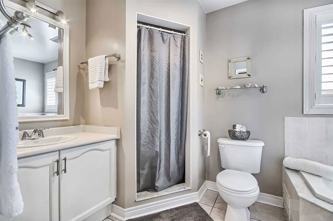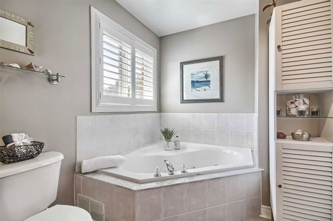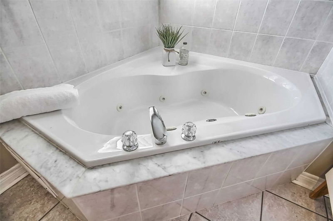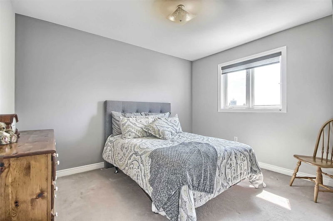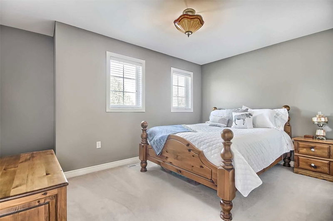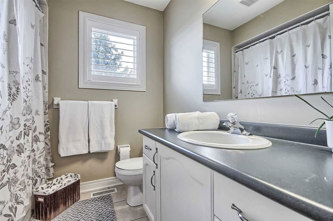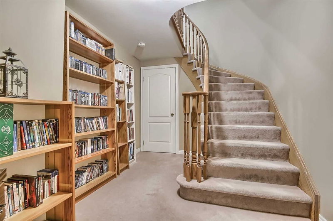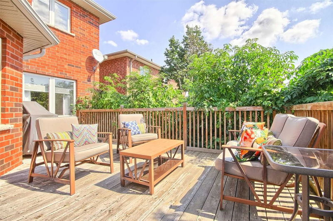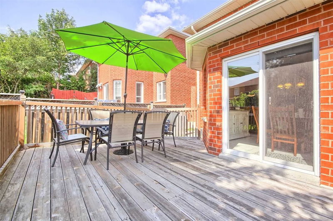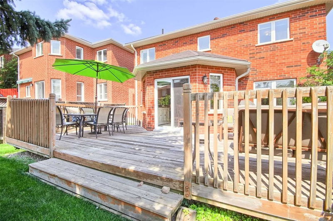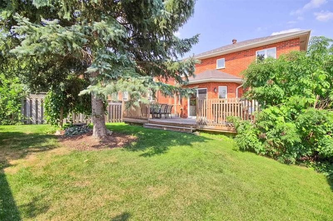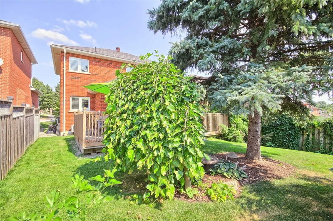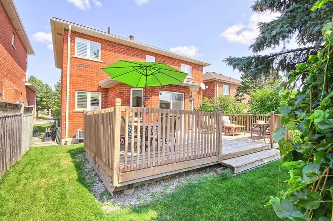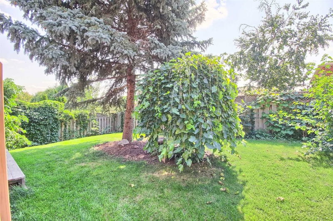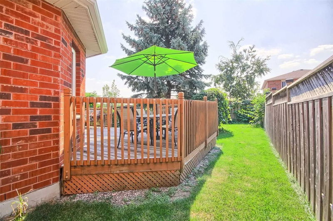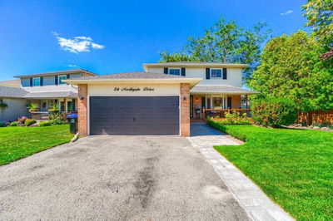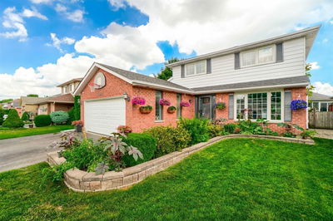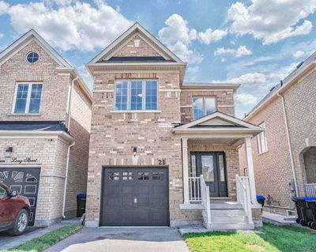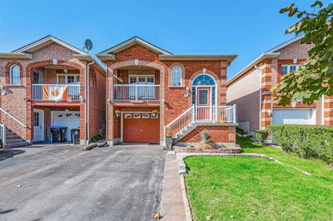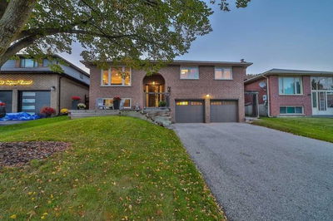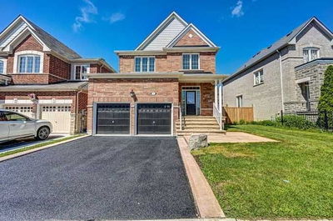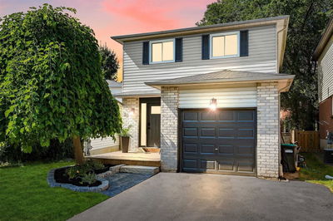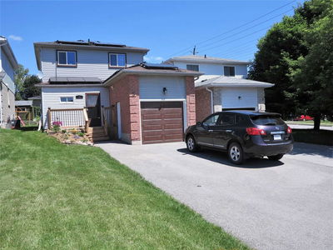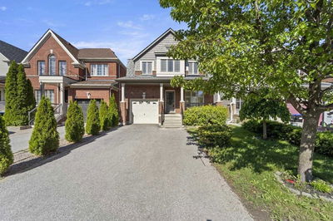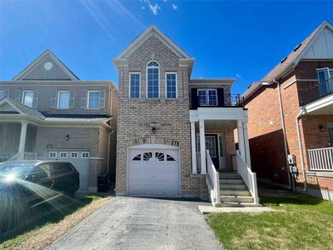Beautiful 2 Storey Home On Mature Lot With Large Deck For Entertaining Family And Friends, Steel Roof, Easy To Maintain Perennial Gardens, 2 Car Garage And Front Stone Walkway. Features Include Separate Family Room With Gas Fireplace, Family Size, Eat In Kitchen With Walk Out To Large Deck/Yard, Combined Living Room/Dining Room, Main Floor Laundry With Access To Garage, Large Primary With Walk In Closet, 2nd Closet, 4 Pc Ensuite With Separate Shower And Jet Tub. Circular Staircase Open To Basement, Cold Cellar, Large Utility Room, Office And Plenty Of Room For Storage. Walking Distance To Schools, Parks. Close To Shopping, Restaurants, Rec Centre/Library, Public Transit, Go Station And 400 Series Highways.
Property Features
- Date Listed: Saturday, September 10, 2022
- Virtual Tour: View Virtual Tour for 19 Prince Drive
- City: Bradford West Gwillimbury
- Neighborhood: Bradford
- Major Intersection: Line 8/ Northgate/ Prince
- Full Address: 19 Prince Drive, Bradford West Gwillimbury, L3Z3B7, Ontario, Canada
- Living Room: Hardwood Floor, California Shutters, Bay Window
- Family Room: Hardwood Floor, Gas Fireplace, Large Window
- Kitchen: Ceramic Floor, Ceramic Back Splash, Stainless Steel Appl
- Listing Brokerage: Royal Lepage Rcr Realty, Brokerage - Disclaimer: The information contained in this listing has not been verified by Royal Lepage Rcr Realty, Brokerage and should be verified by the buyer.

