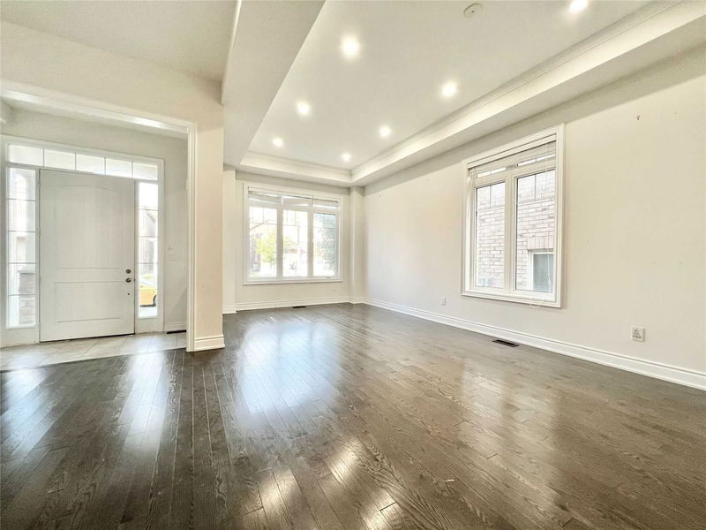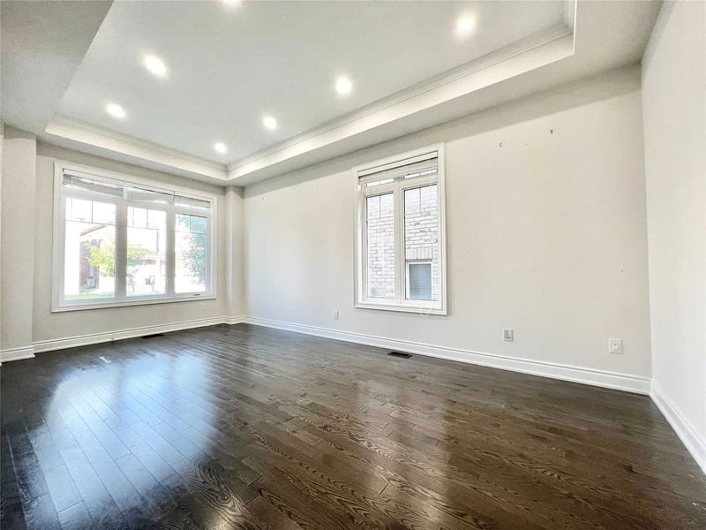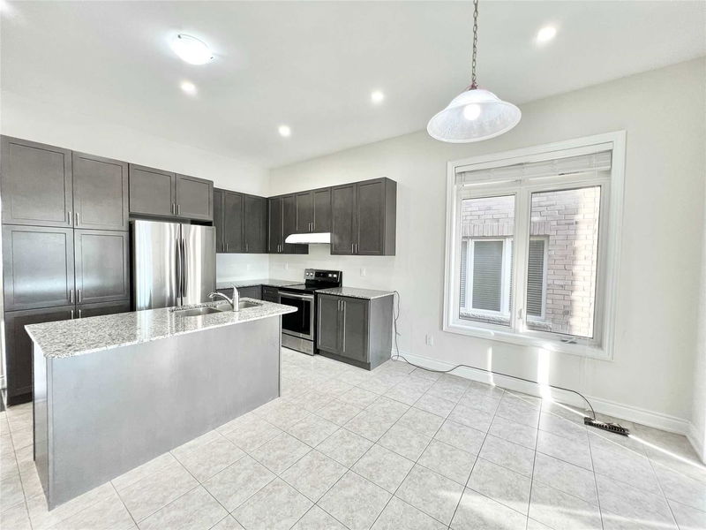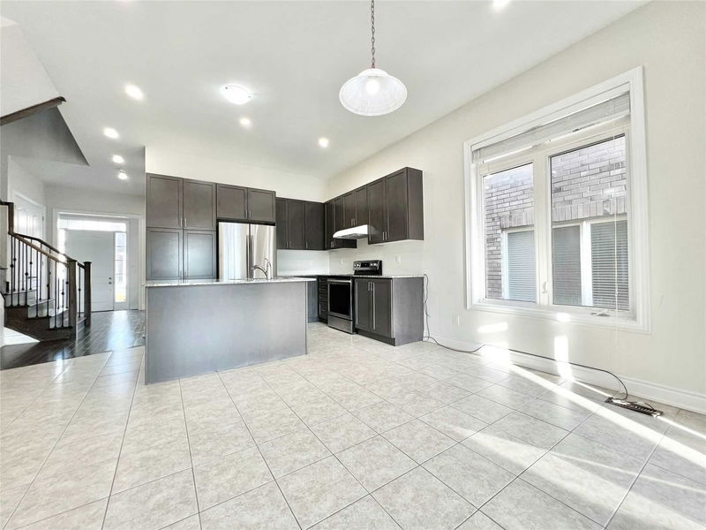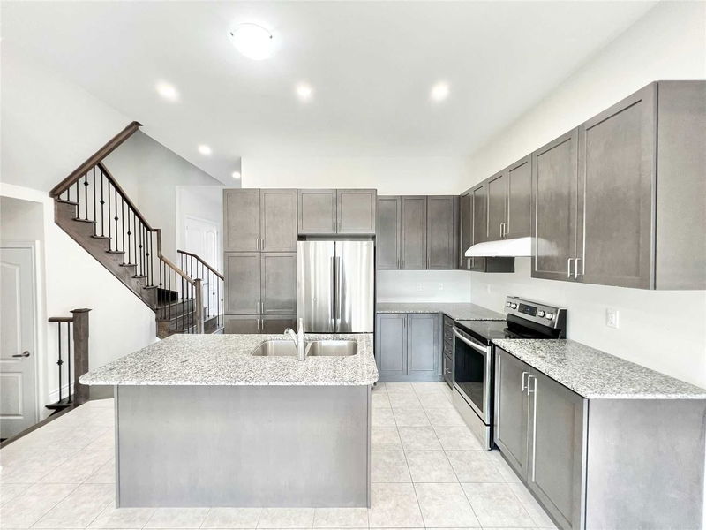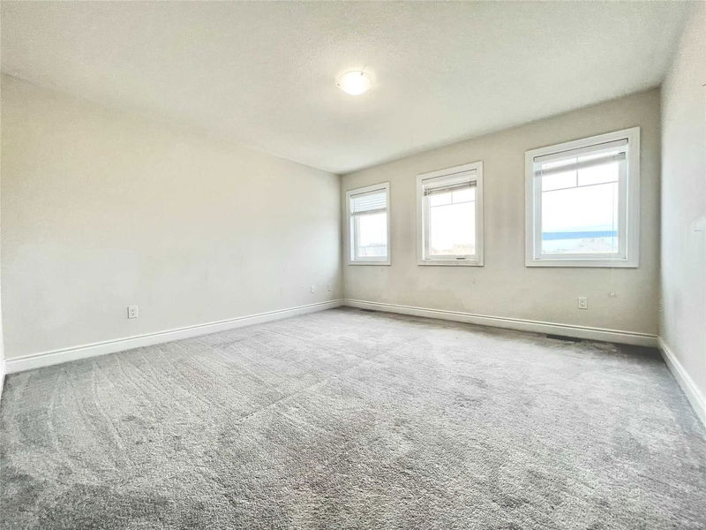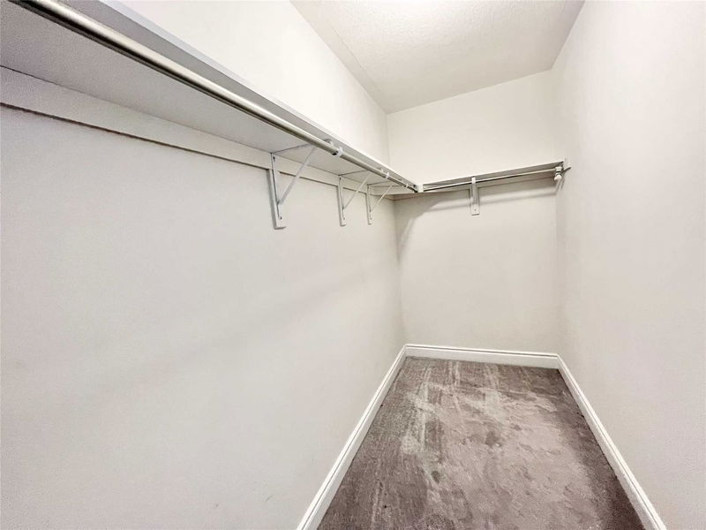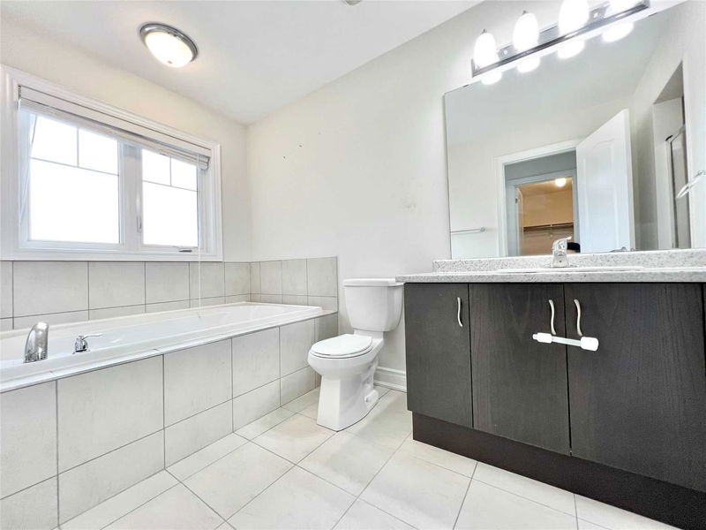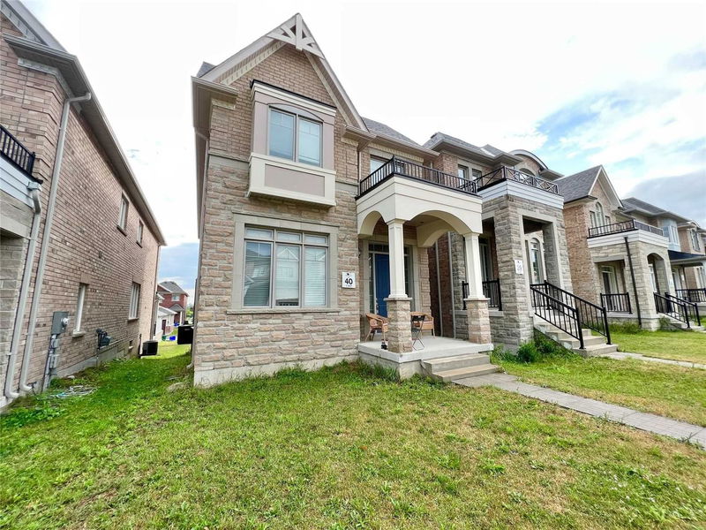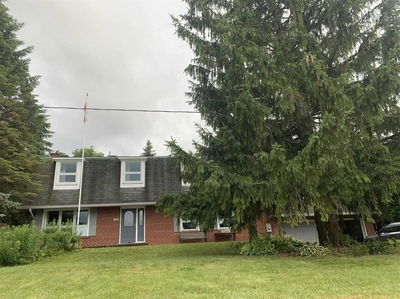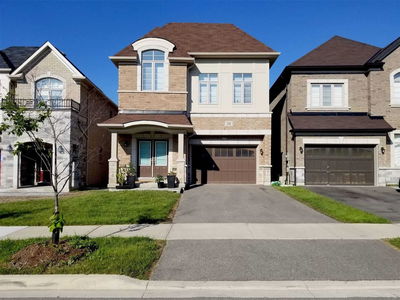4 Yrs Detached Home W/Double Car Garage In Sharon! Brick & Stone Exterior. Bright & Spacious W/10' Ceilings On Main & 9' In Bsmt. Open Concept Living/ Dining. Hardwood Flooring On Main. Oak Staircase W/Iron Pickets. Modern Kitchen W/ Granite Countertop, Large Center Island, Pantry & S/S Appl. Primary Bedroom W/ 4 Pcs Ensuite & W/I Closet. Steps To Park. Close To Highway 404, Go Train, Costco, Supermarkets, Shopping, Banks, Restaurants & More!
Property Features
- Date Listed: Thursday, September 15, 2022
- Virtual Tour: View Virtual Tour for 37 Clara May Avenue
- City: East Gwillimbury
- Neighborhood: Sharon
- Major Intersection: Leslie & Green Lane
- Full Address: 37 Clara May Avenue, East Gwillimbury, L9N 0R4, Ontario, Canada
- Living Room: Crown Moulding, Large Window, Hardwood Floor
- Family Room: Gas Fireplace, O/Looks Backyard, Hardwood Floor
- Kitchen: Granite Counter, Centre Island, Stainless Steel Appl
- Listing Brokerage: Homelife Landmark Rh Realty, Brokerage - Disclaimer: The information contained in this listing has not been verified by Homelife Landmark Rh Realty, Brokerage and should be verified by the buyer.



