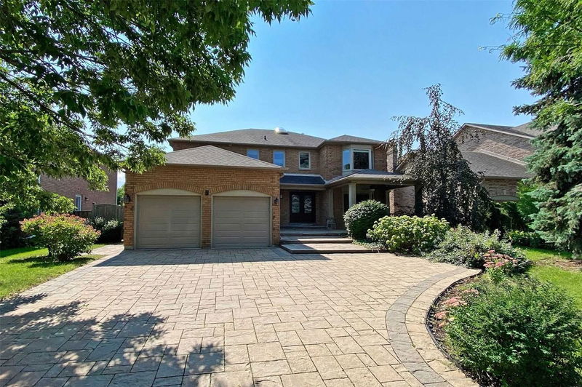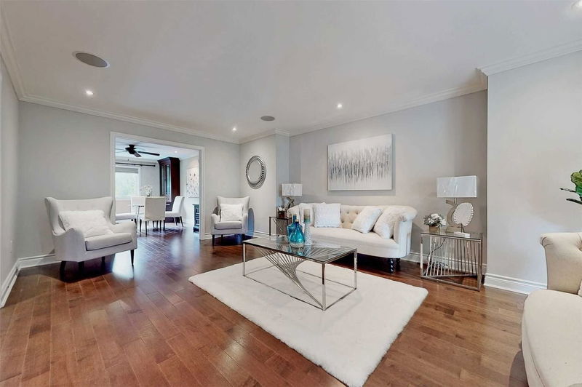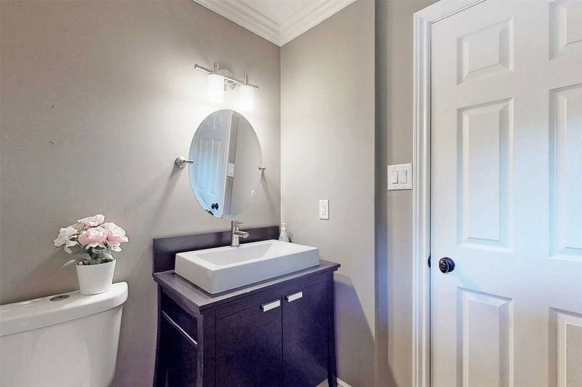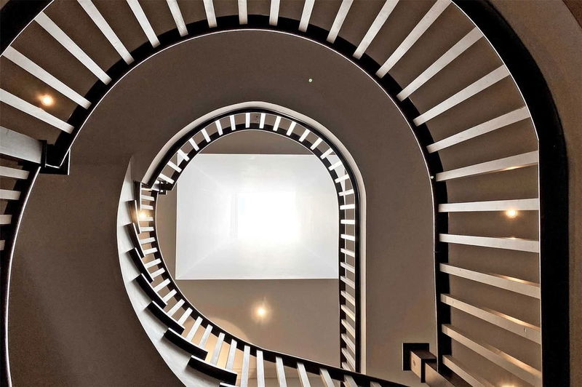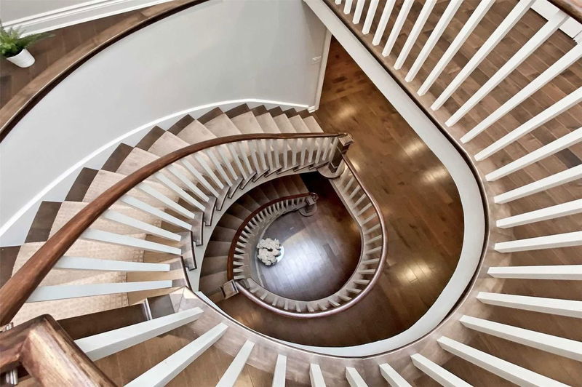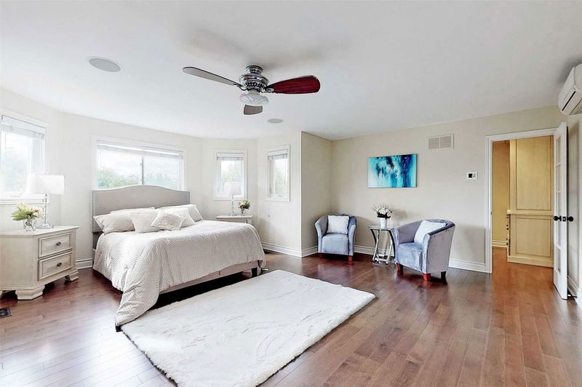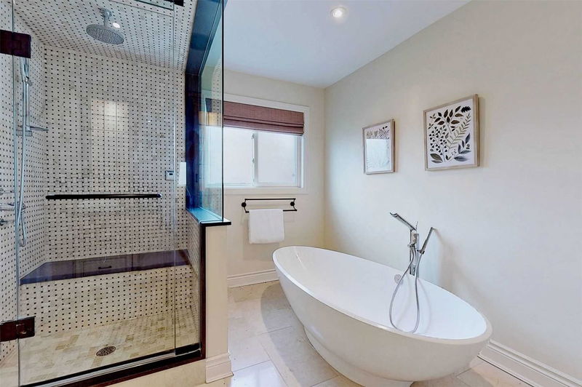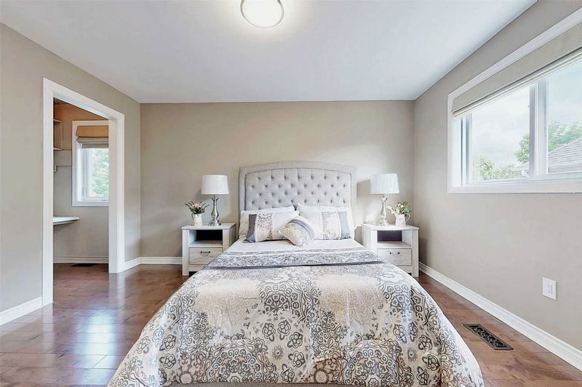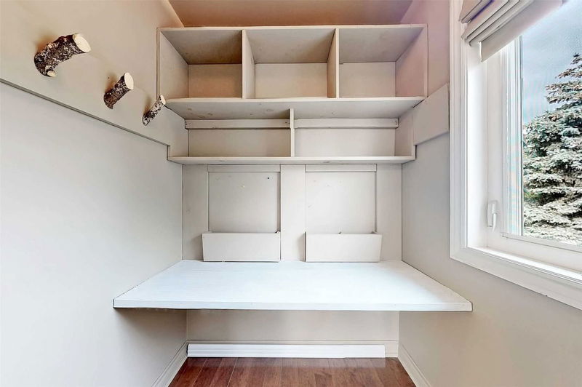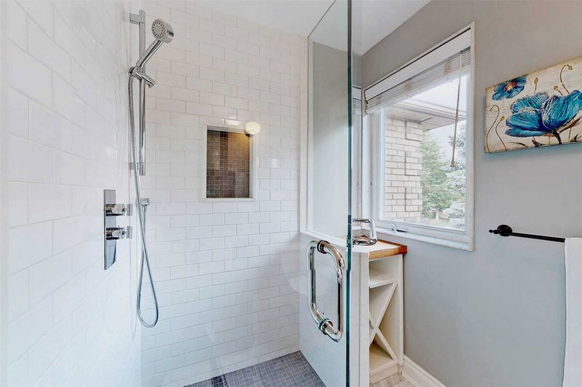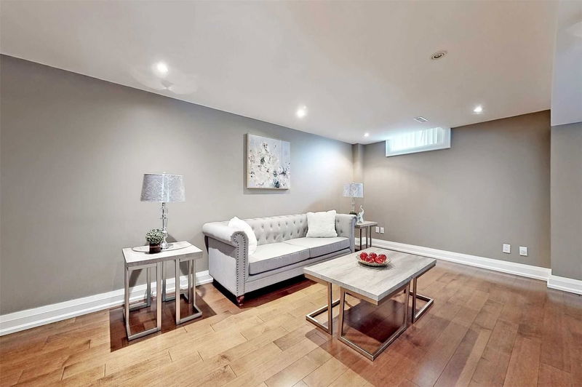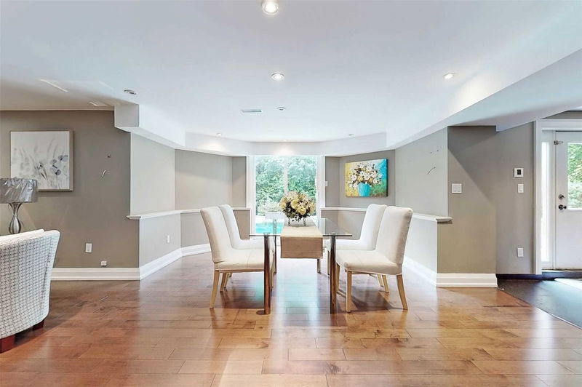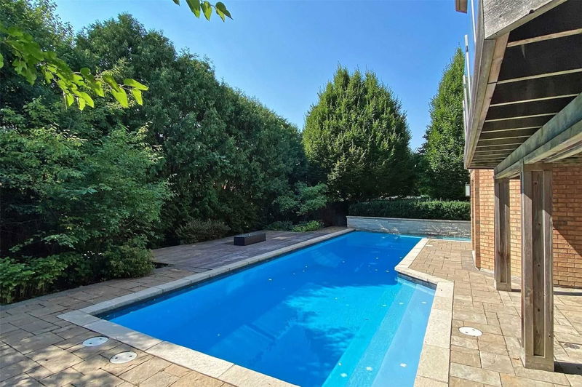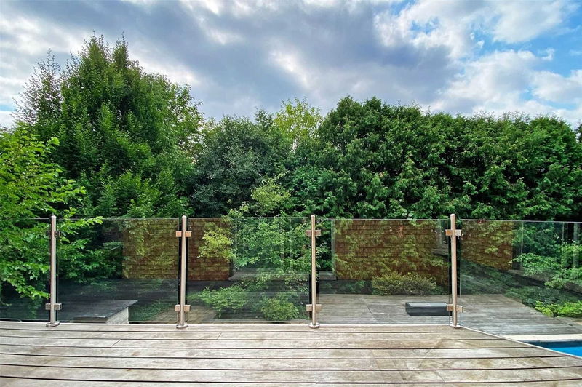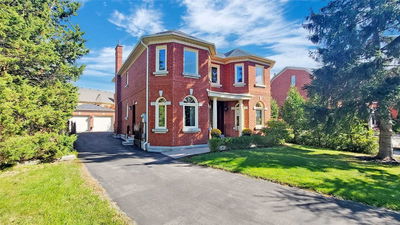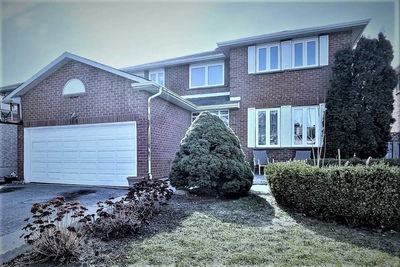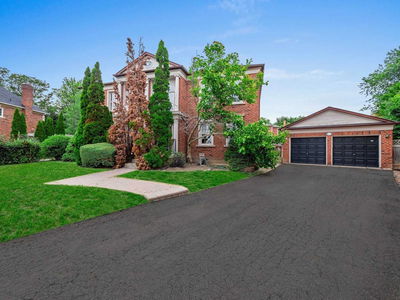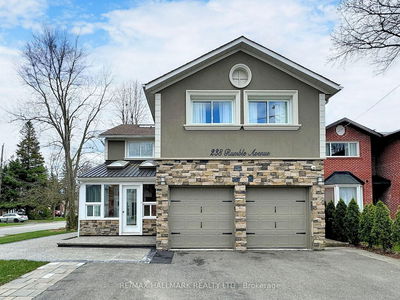It Isn't Just A House. Could Be A Cottage. Your Private Park. Sensational Backyard Oasis. Peace And Quiet. Stunning High End Renovation For Entire House. Betz Concrete 11' Deep Pool/Waterfall/Hot Tub.Bbq Built Into Pool Kitchenette. Fully Finished Bsmt W/O To Garden, Sauna Room, Professional Gym Floors. Main Floor Family Room With Wet Bar. Two Islands In Kitchen. Subzero Wine Rfrg,Built In Ceiling Speakers. You Must See It.
Property Features
- Date Listed: Friday, September 16, 2022
- Virtual Tour: View Virtual Tour for 5 Harmony Hill Crescent
- City: Richmond Hill
- Neighborhood: Mill Pond
- Major Intersection: Major Mackenzie & Bathurst St
- Full Address: 5 Harmony Hill Crescent, Richmond Hill, L4C8Z1, Ontario, Canada
- Living Room: Bay Window, Hardwood Floor, Crown Moulding
- Kitchen: Renovated, Stainless Steel Appl, Breakfast Bar
- Family Room: Wet Bar, Crown Moulding, Hardwood Floor
- Listing Brokerage: Aimhome Realty Inc., Brokerage - Disclaimer: The information contained in this listing has not been verified by Aimhome Realty Inc., Brokerage and should be verified by the buyer.

