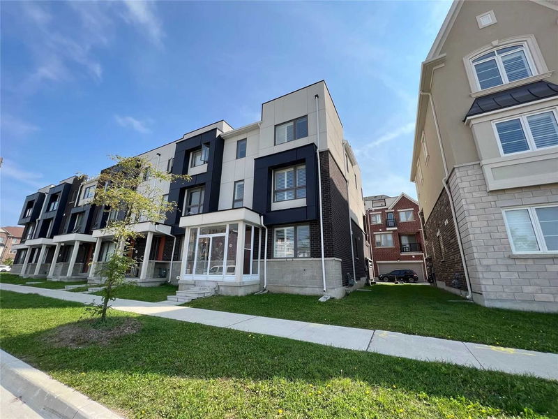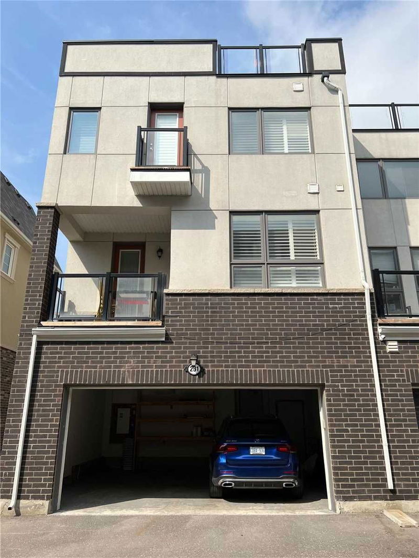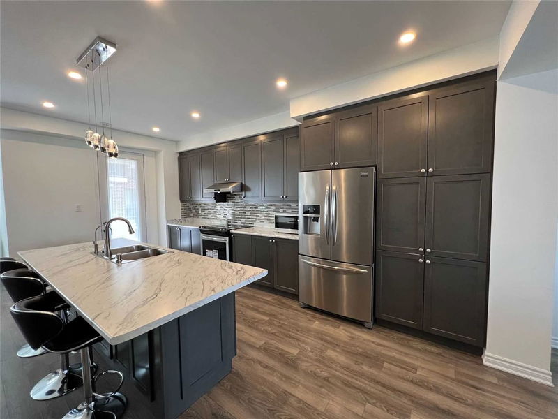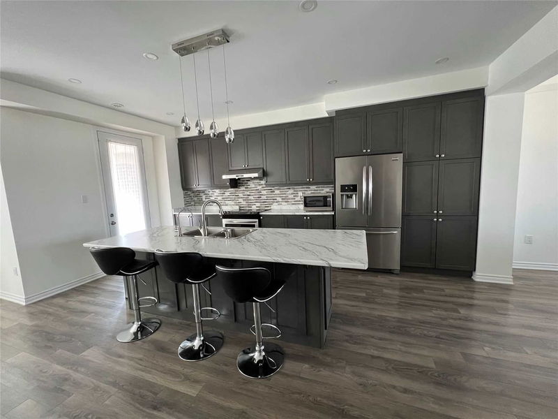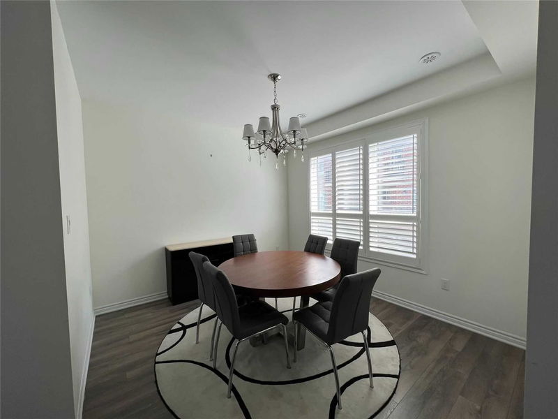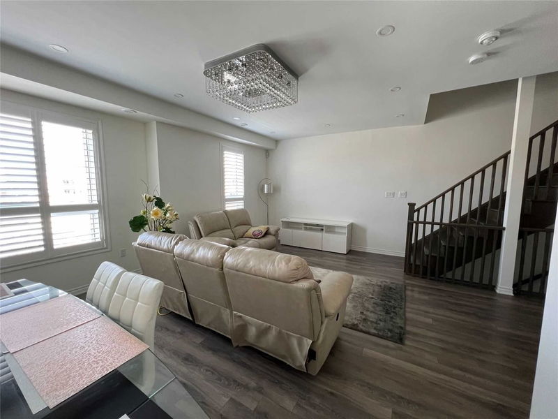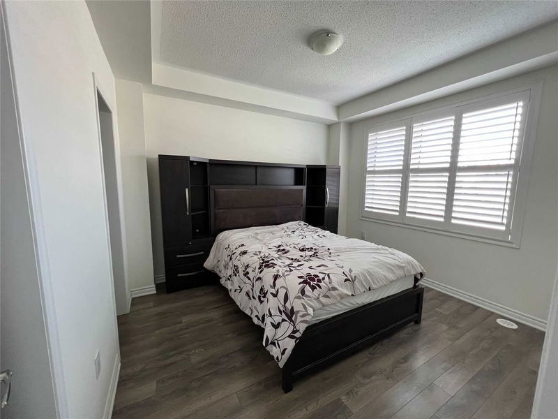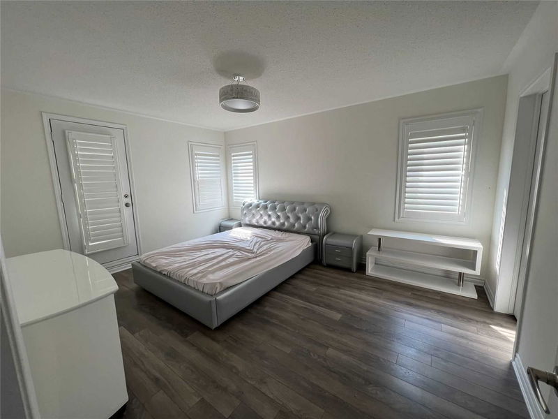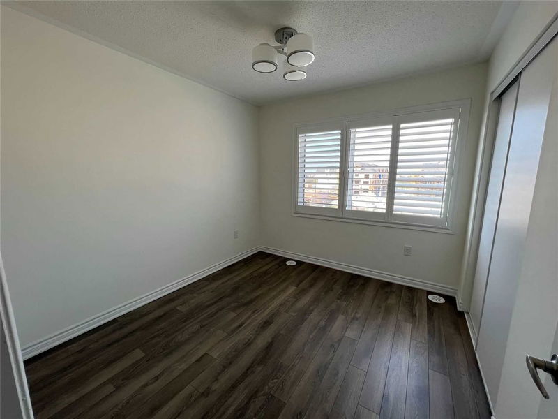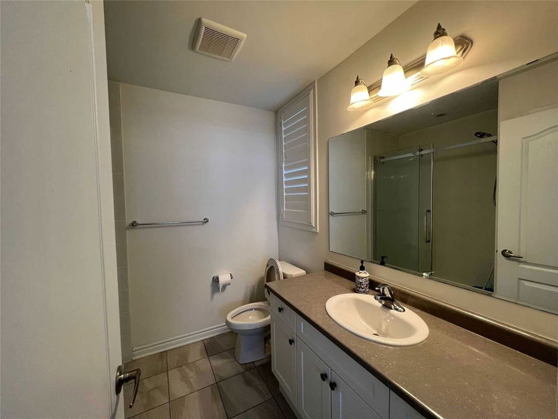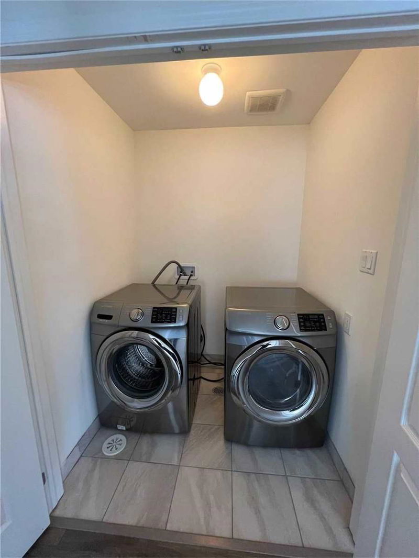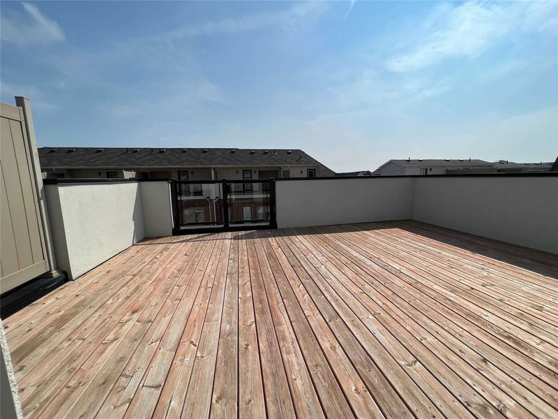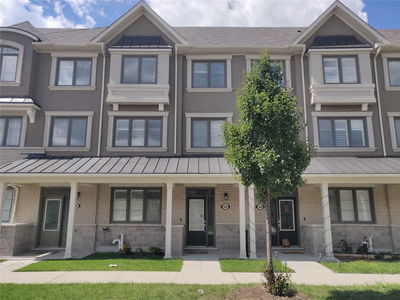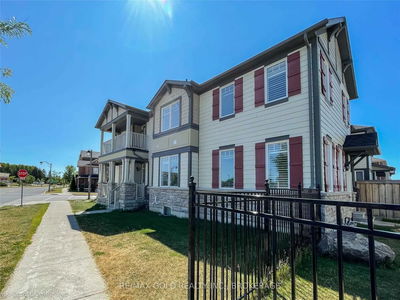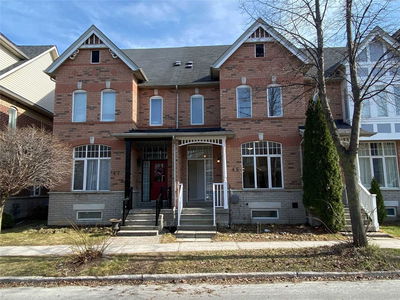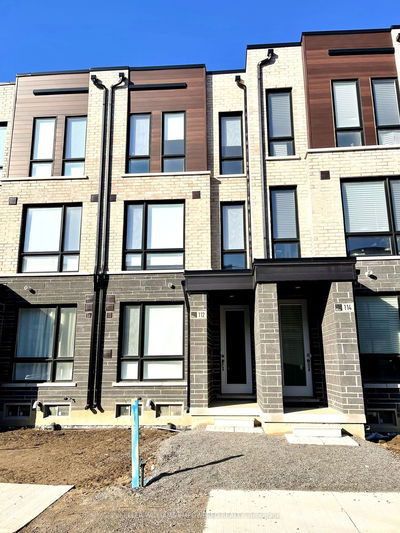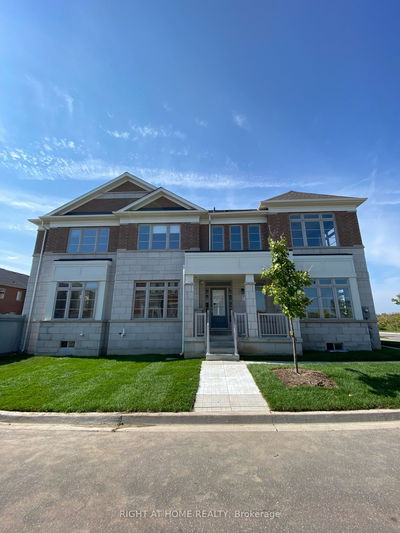6 Year New 2466 Sqft Townhome By Mattamy Homes. 2 Car Garage. Biggest Floorplan In This Subdivision. This Home Offers 5 Bedrooms Above Ground With Open Concept Living Space, 9Ft Ceilings And Modern Finishes. California Shutters, Potlights, And Large Windows Make This A Bright And Spacious Home. Perfect Kitchen Space: Upgraded Stainless Steel Appliances, Plentiful Storage, And Large Cooking Area. Partially Furnished Home.
Property Features
- Date Listed: Monday, September 19, 2022
- City: Markham
- Neighborhood: Cornell
- Major Intersection: Hwy 7 / Ninth Line
- Full Address: 231 Rustle Woods Avenue, Markham, L6B1M7, Ontario, Canada
- Living Room: California Shutters, Laminate, Combined W/Dining
- Kitchen: Stainless Steel Appl, Laminate, Open Concept
- Listing Brokerage: Re/Max Realtron Realty Inc., Brokerage - Disclaimer: The information contained in this listing has not been verified by Re/Max Realtron Realty Inc., Brokerage and should be verified by the buyer.

