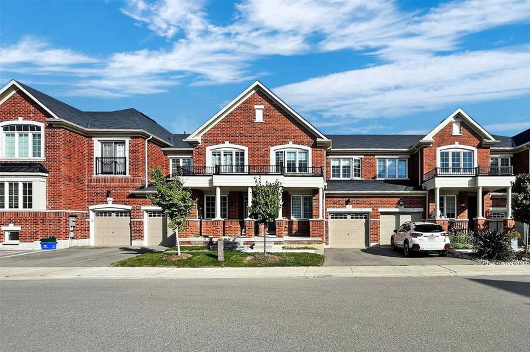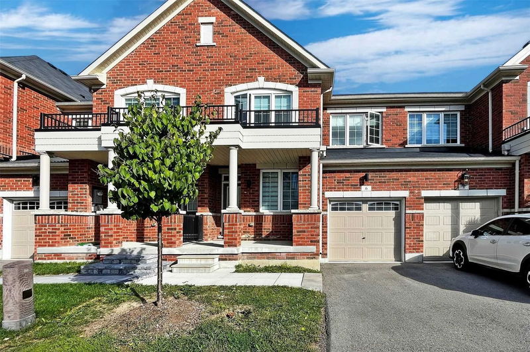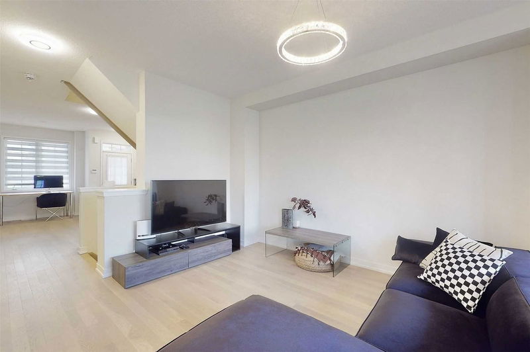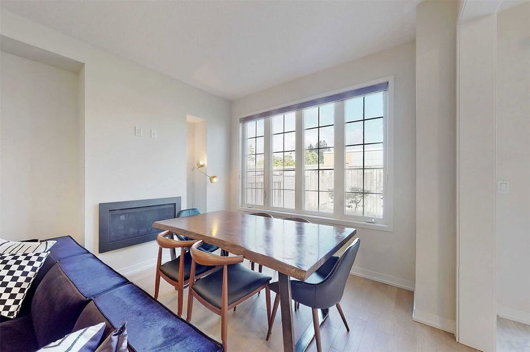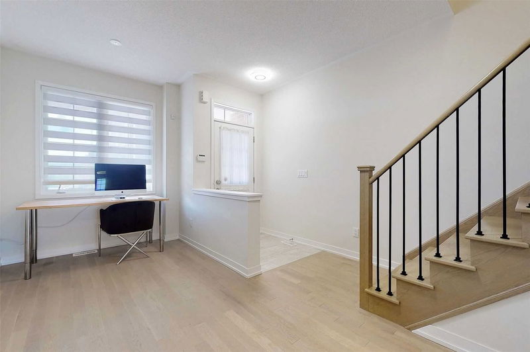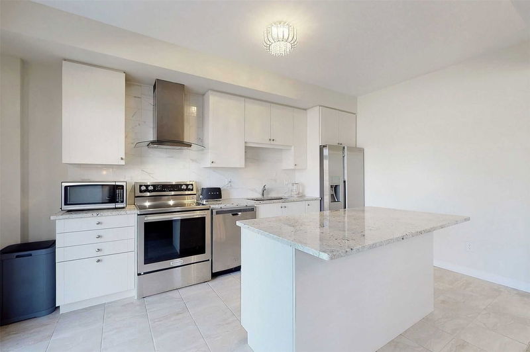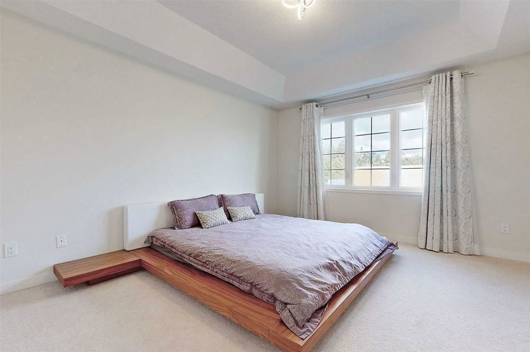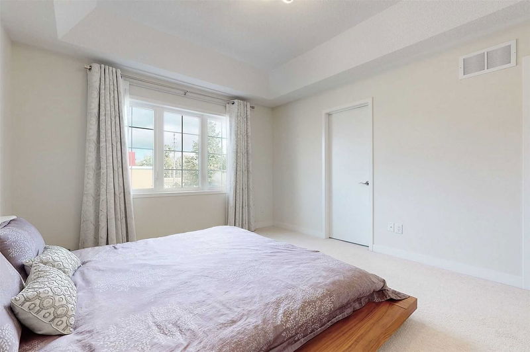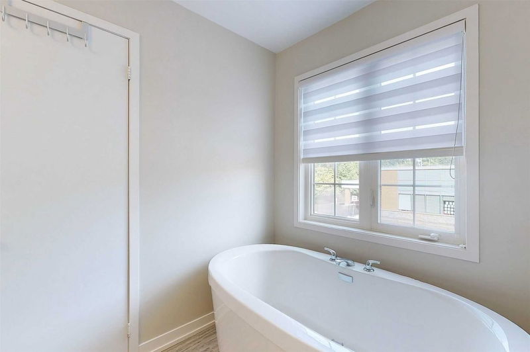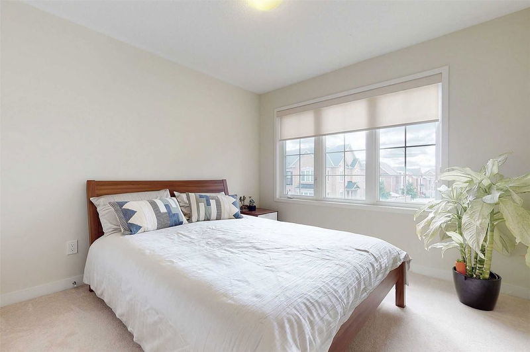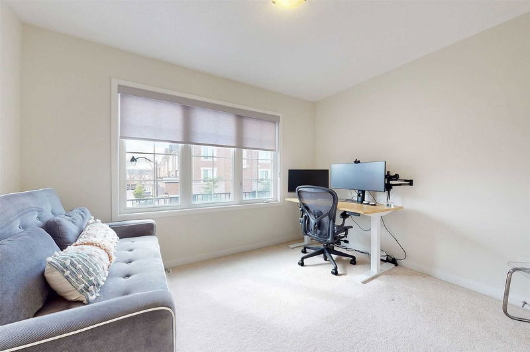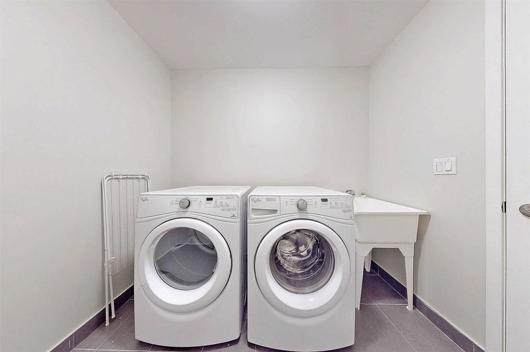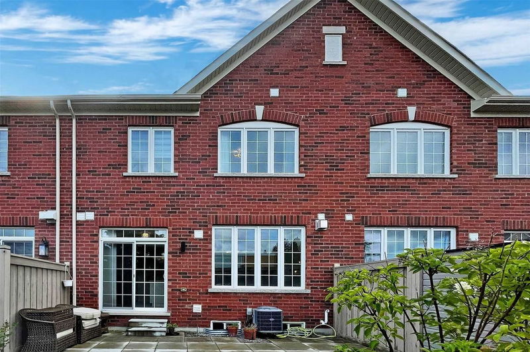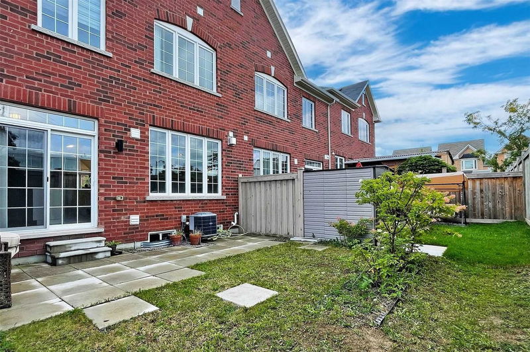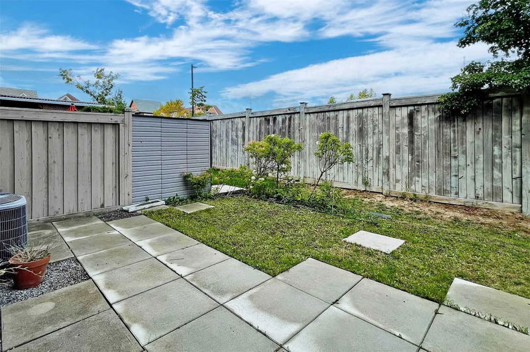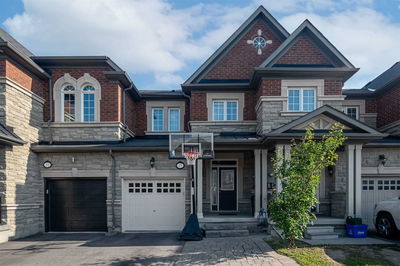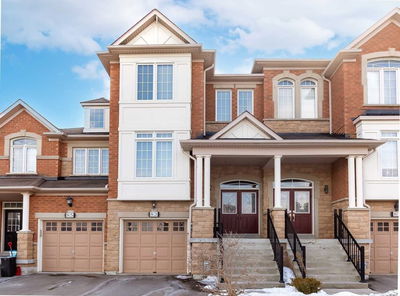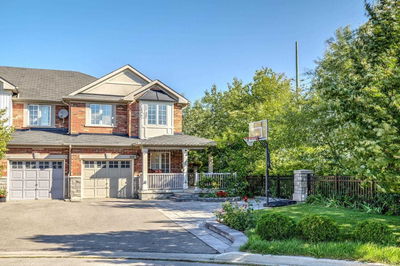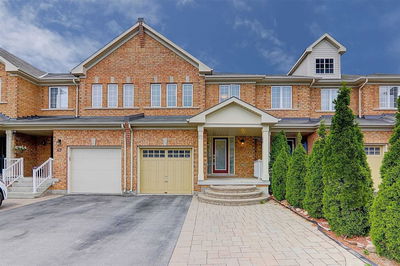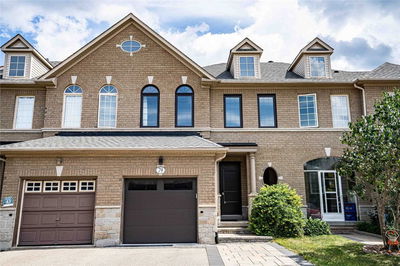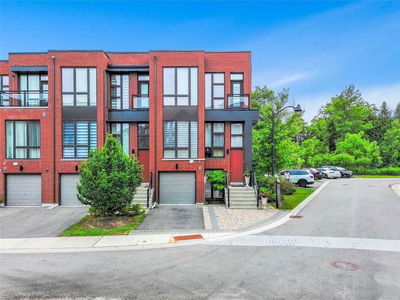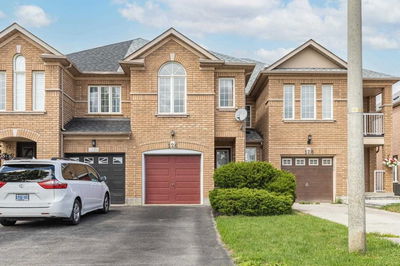Gorgeous Luxury 3 Bedrooms Townhome In A High Desired Community. South Facing, Bright And Spacious, Functional Layout. 9' Main Floor Ceilings, Upgraded Hardwood Floor On Main Level, Upgraded Kitchen Cabinet, Granite Countertop, And Large Island, W/O To Yard, Large Master With W/I Closet, Oak Staircase W/Handrail & Metal Prickets, Customized Curtains, Close To Schools, Shopping, Parks, And Much More. Visitor Parking Available.
Property Features
- Date Listed: Wednesday, September 21, 2022
- Virtual Tour: View Virtual Tour for 6 Avonmore Trail
- City: Vaughan
- Neighborhood: Patterson
- Major Intersection: Bathurst / Eglin Mills
- Full Address: 6 Avonmore Trail, Vaughan, L6A 4Y4, Ontario, Canada
- Living Room: Hardwood Floor, Large Window
- Family Room: Hardwood Floor, Combined W/Dining, Fireplace
- Kitchen: Ceramic Floor, Centre Island, W/O To Yard
- Listing Brokerage: Homelife Landmark Realty Inc., Brokerage - Disclaimer: The information contained in this listing has not been verified by Homelife Landmark Realty Inc., Brokerage and should be verified by the buyer.

