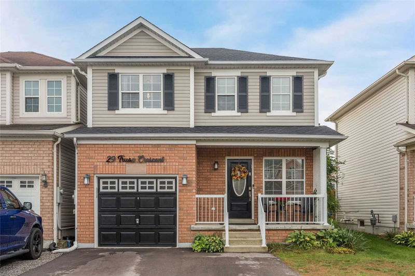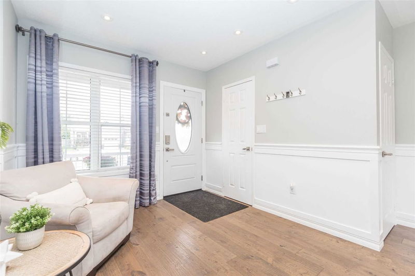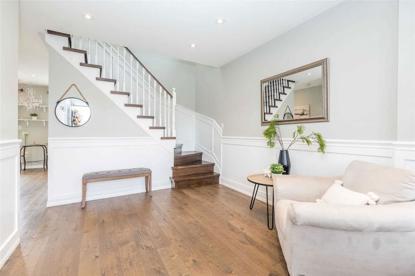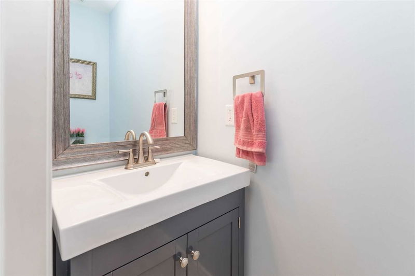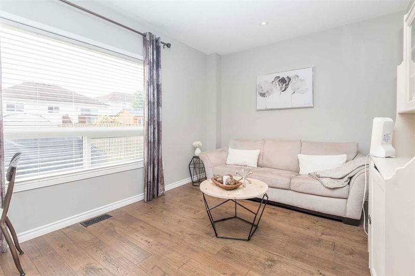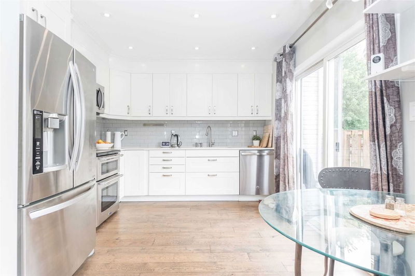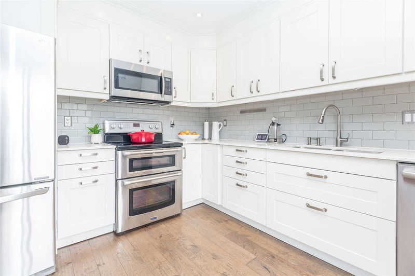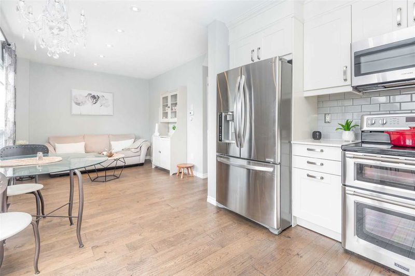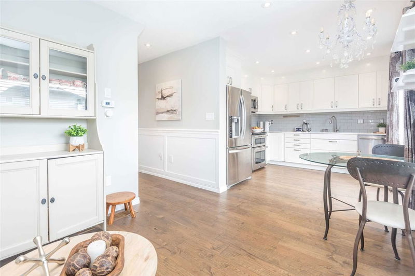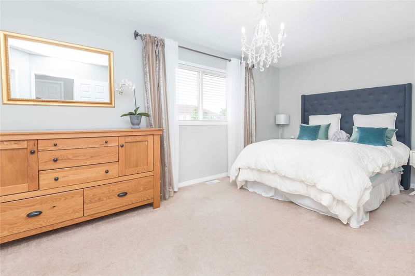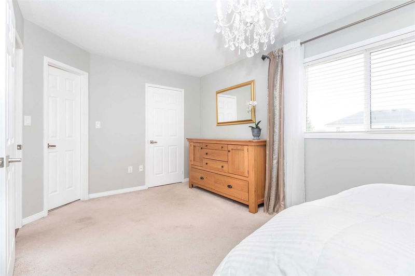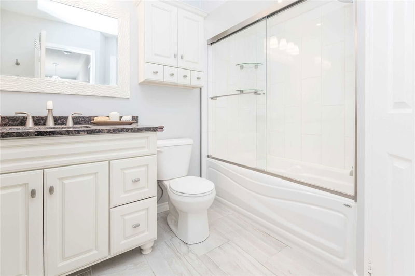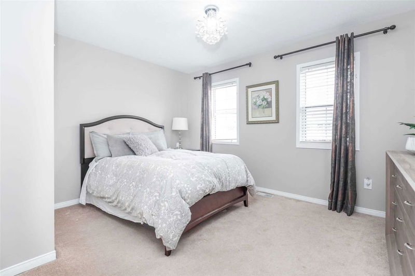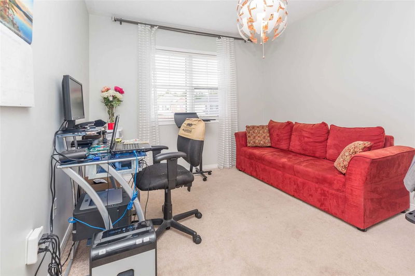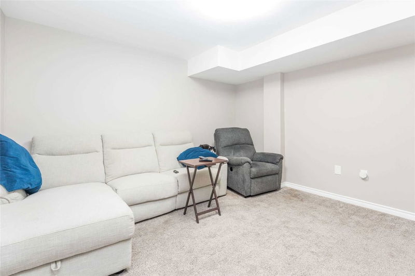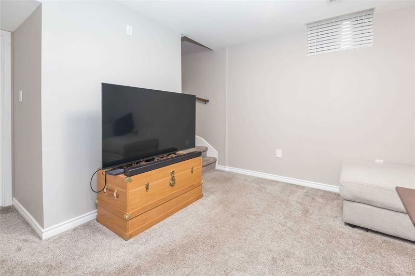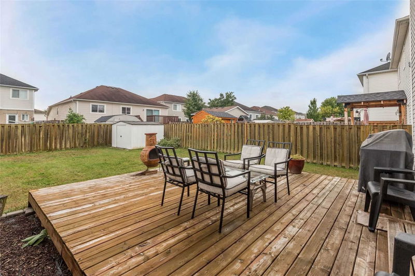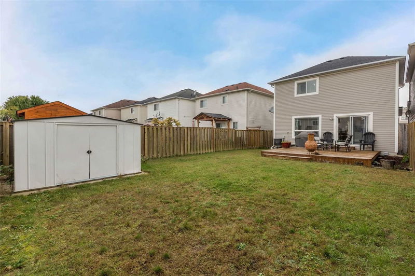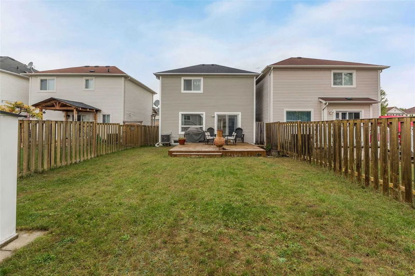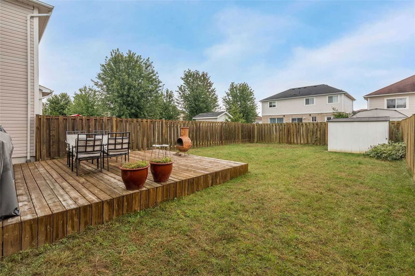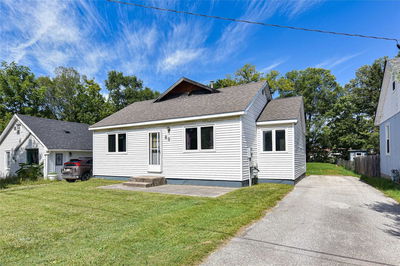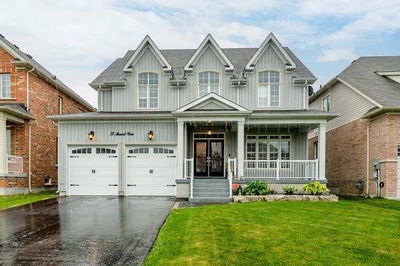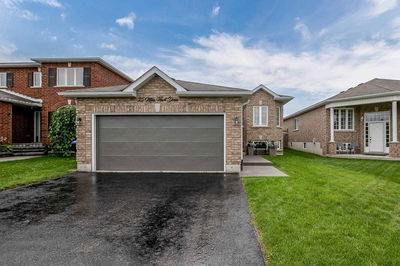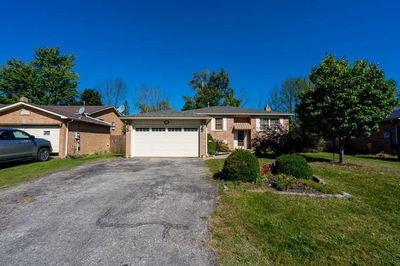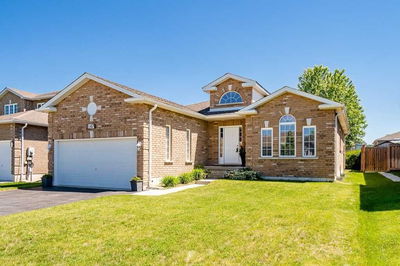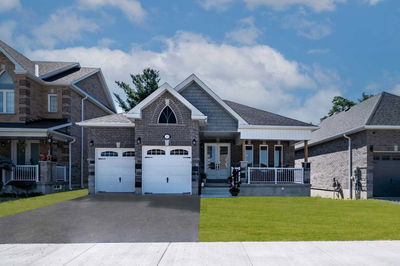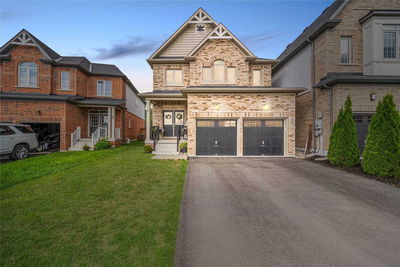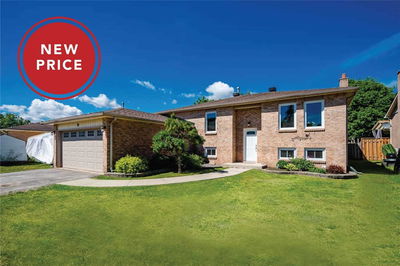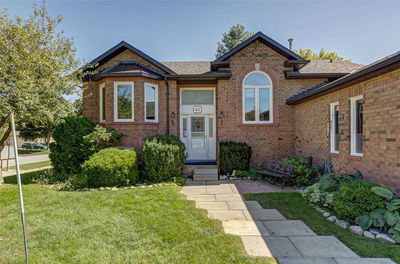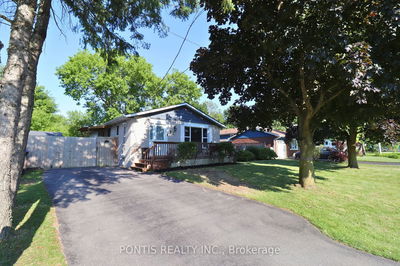Welcome To This Lovely 2 Storey Home In Angus With 1,362 Sqft Of Finished Space. Upon Entrance, You Step Into The Large Beautifully Painted Front Foyer, Complete With A Powder Room And Laid With Engineered Hardwood That Flows Throughout The Main Floor. The Kitchen/Dining Area With Bright White Cabinetry And Quartz Countertops Includes A Walkout To A Back Deck And Spacious Fully Fenced Backyard. The Upgrades Custom Hardwood Stairwell Leads To The Upper Level Which Features 3 Good Sized Bedrooms And A 4 Piece Semi Ensuite Off The Primary Bedroom And Newer Laminate Flooring In The Hallway. The Basement Boats A Cozy Rec Room, Great For Family Movie Nights, And A Large Laundry And Storage Area With Rough In For An Additional Bathroom Just Waiting For Finishing Touches. All That's Left To Do Here Is Move In. Roof And Furnace Replaced 2022. Accepting Offers Anytime.
Property Features
- Date Listed: Wednesday, September 21, 2022
- Virtual Tour: View Virtual Tour for 29 Truax Crescent
- City: Essa
- Neighborhood: Angus
- Full Address: 29 Truax Crescent, Essa, L0M1B4, Ontario, Canada
- Kitchen: Hardwood Floor, Walk-Out
- Living Room: Hardwood Floor
- Listing Brokerage: Keller Williams Experience Realty, Brokerage - Disclaimer: The information contained in this listing has not been verified by Keller Williams Experience Realty, Brokerage and should be verified by the buyer.

